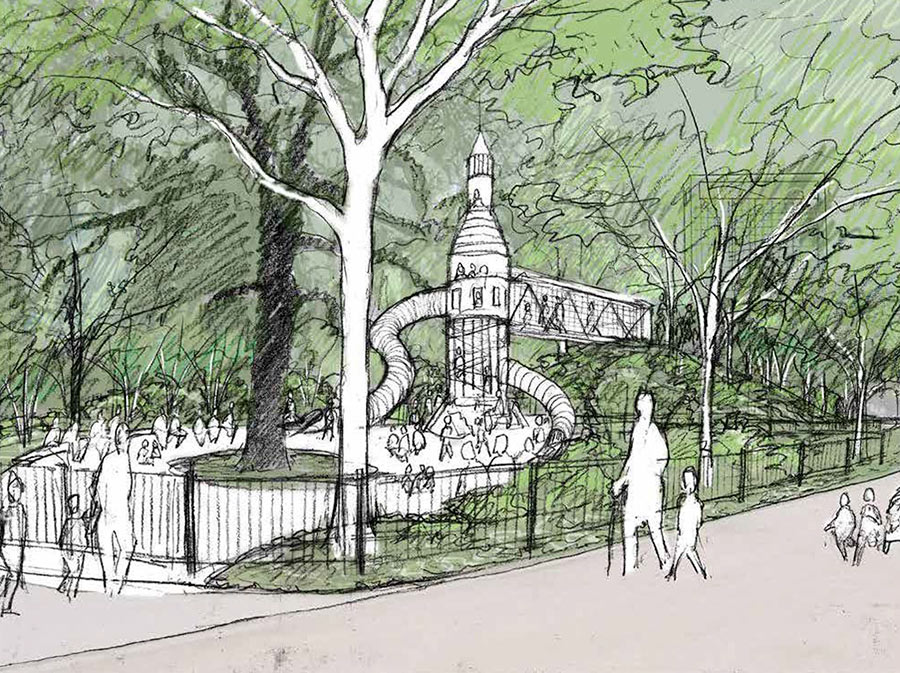
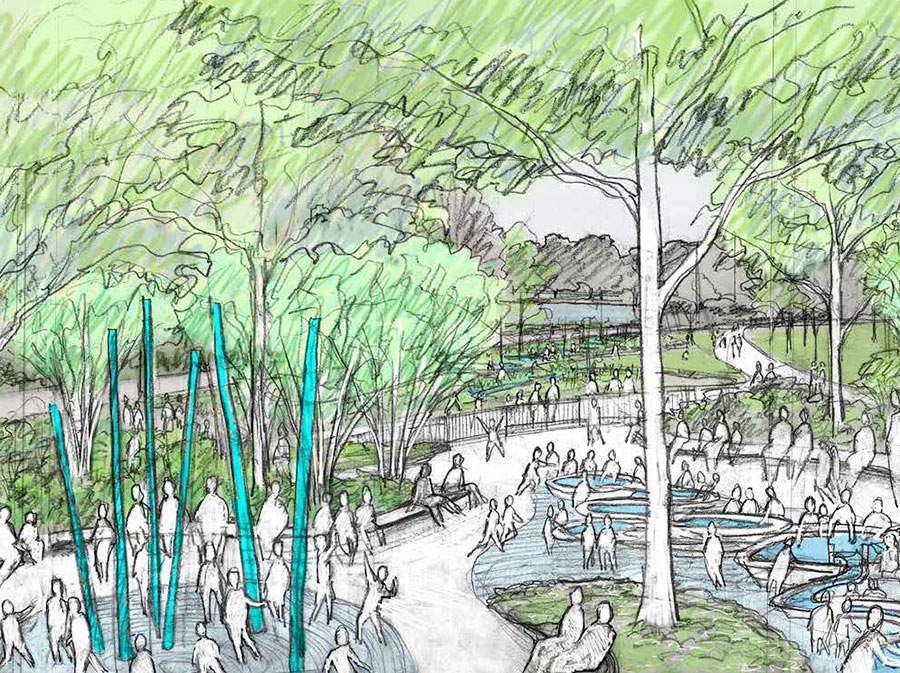
Narrowing in on the corner of Fannin St. and Cambridge St. which will soon go by the name The Commons at Hermann Park, landscape architect Michael Van Valkenburgh and his associates have sketched out a few potentially transformative ideas for the area, such as the rocket-ship-shaped children’s play structure depicted at top with a mock jetway linking it to the hill on the right. And above, a handful of other new outdoor features that seem to be a hit with the faceless crowd of park-goers shown engaging with them in various forms of recreation.
To find out what real people think about the proposals, part of the 20-year Hermann Park master plan, the Hermann Park Conservancy is asking folks to weigh in on them during a public meeting to be held in the Cherie Flores Garden Pavilion at McGovern Centennial Gardens off Hermann Dr. on Thursday, February 7 from 6 to 8 p.m.
Speaking of pavilions, there’s one included in Van Valkenburgh’s plan, too, as a complement to the existing one off Fannin St.


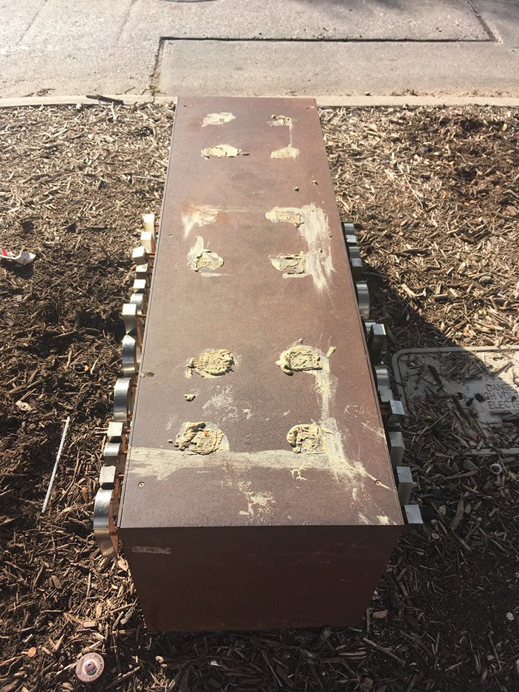
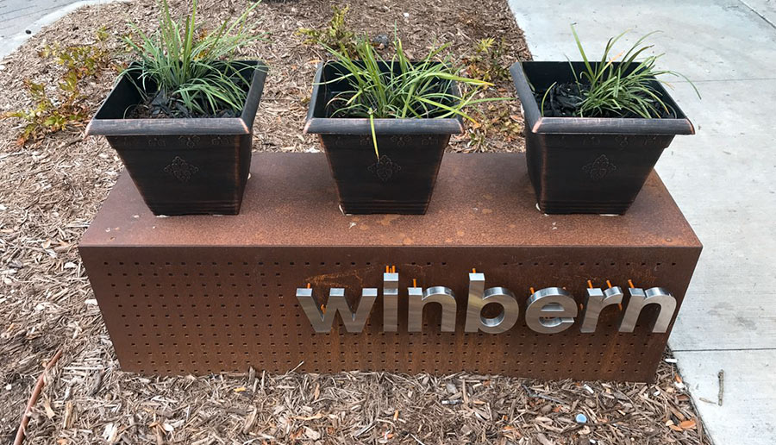
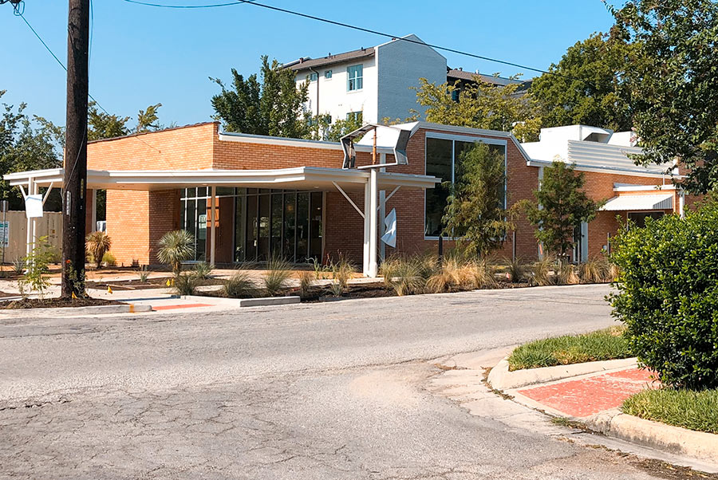
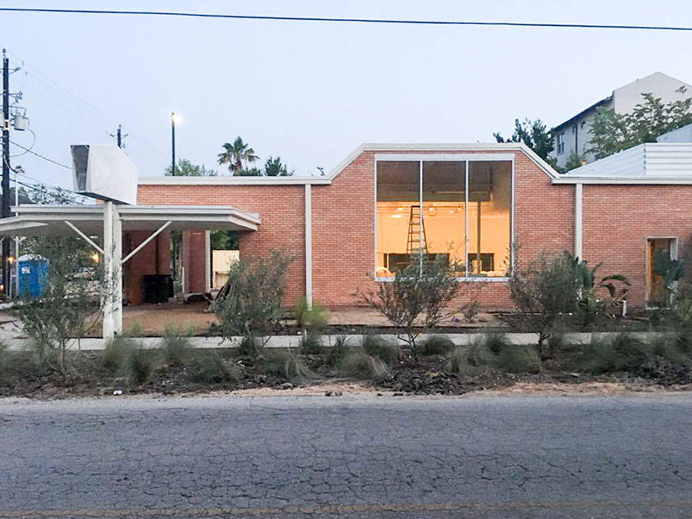
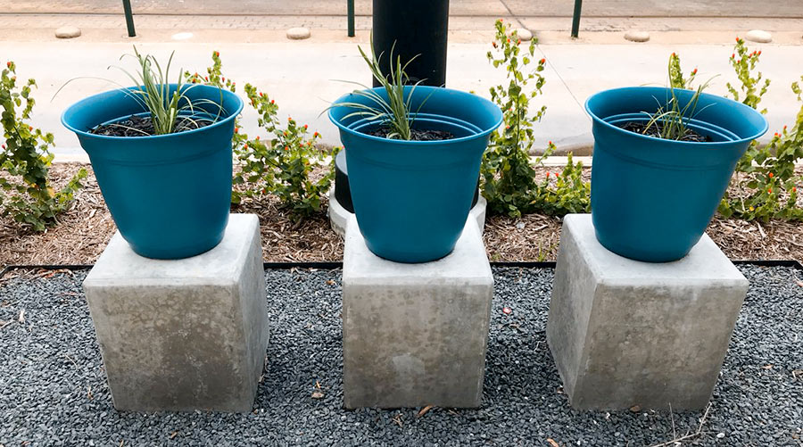
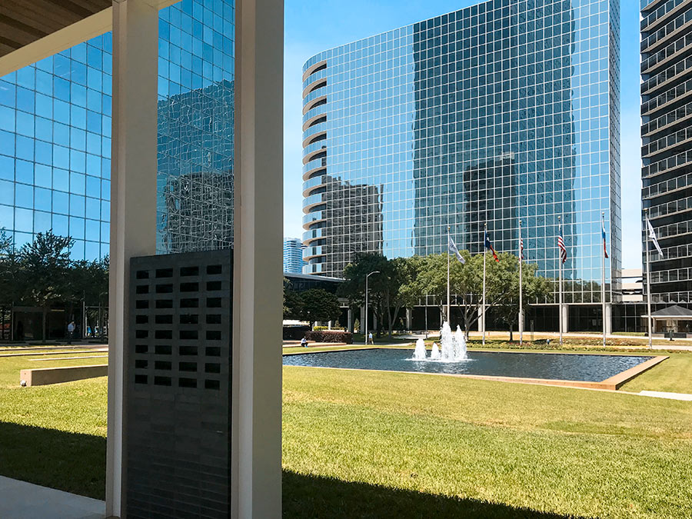
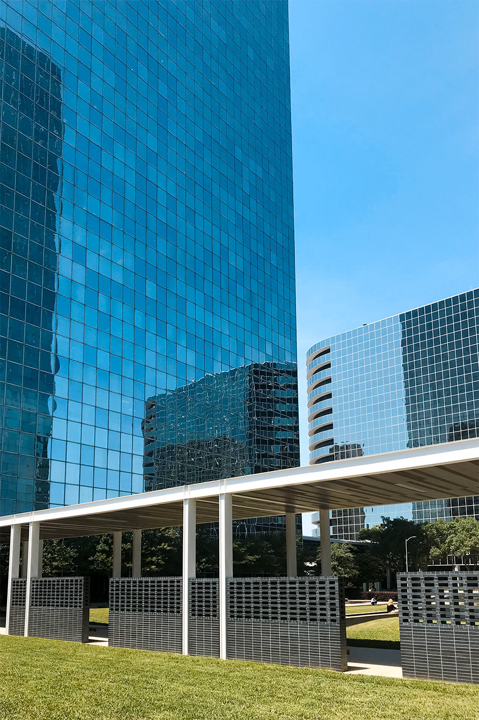
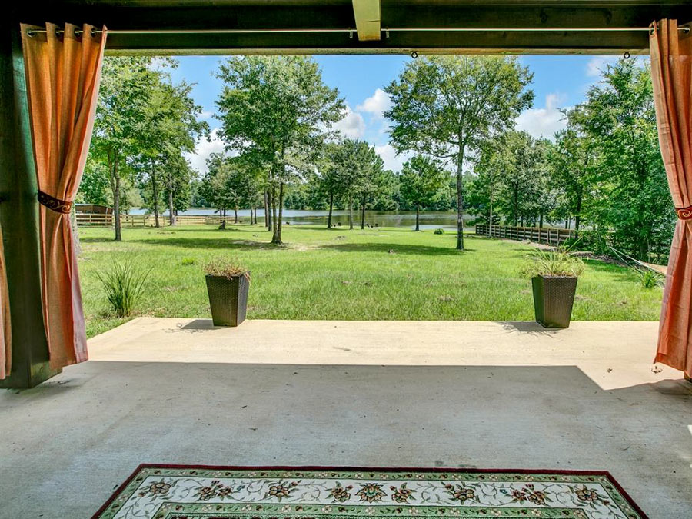
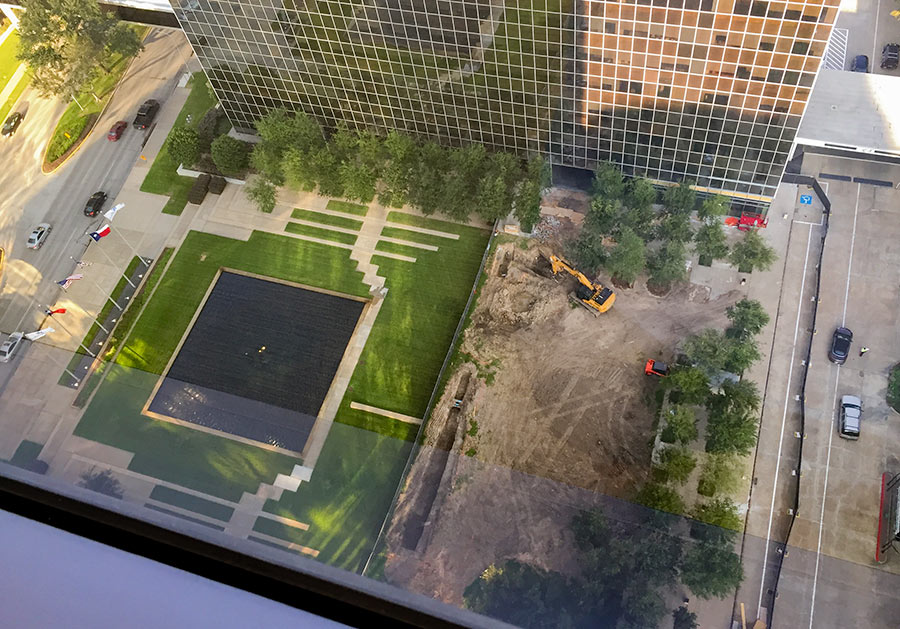
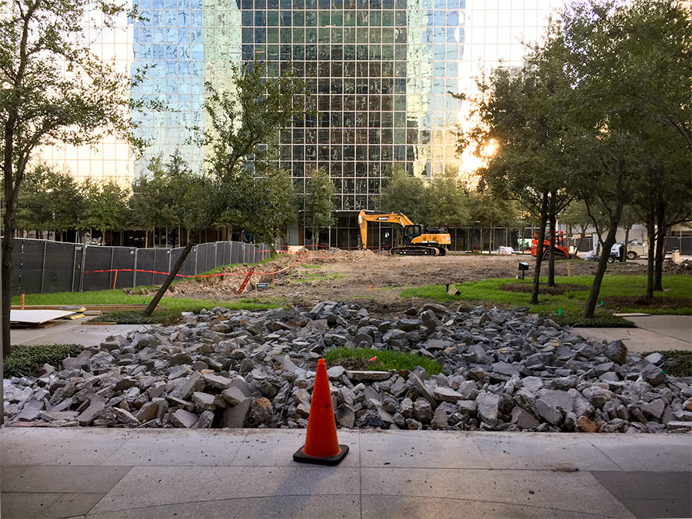
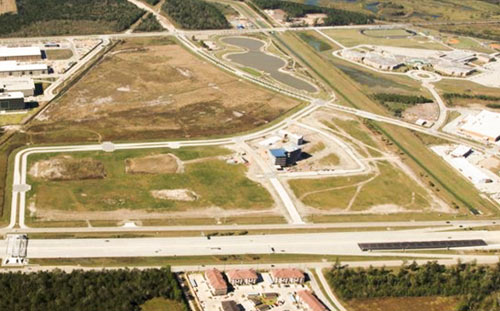
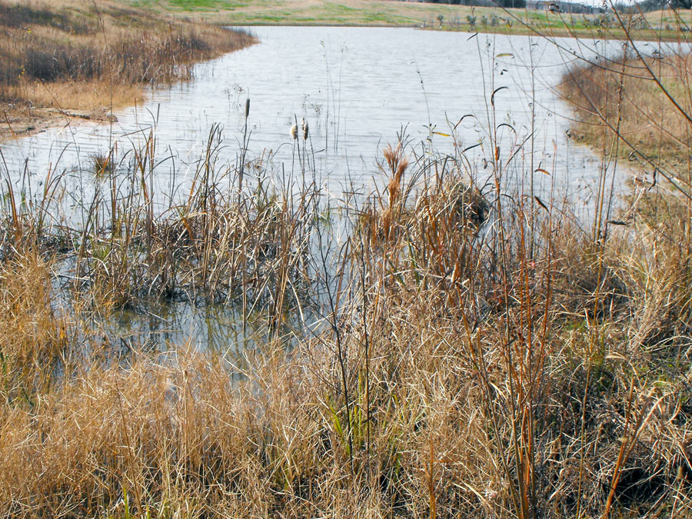 Big, fat, cleared floodplains are the best way to handle a very large storm, explains wetlands scientist John Jacob — because nothing else is going to: “An average rainfall of 35 inches over all of Harris County (Harvey) is just over 1 trillion gallons. At most, there are about 50 billion gallons of stormwater detention capacity in Harris County wetlands (no one has measured this — I had to make some very broad assumptions). So that means that
Big, fat, cleared floodplains are the best way to handle a very large storm, explains wetlands scientist John Jacob — because nothing else is going to: “An average rainfall of 35 inches over all of Harris County (Harvey) is just over 1 trillion gallons. At most, there are about 50 billion gallons of stormwater detention capacity in Harris County wetlands (no one has measured this — I had to make some very broad assumptions). So that means that 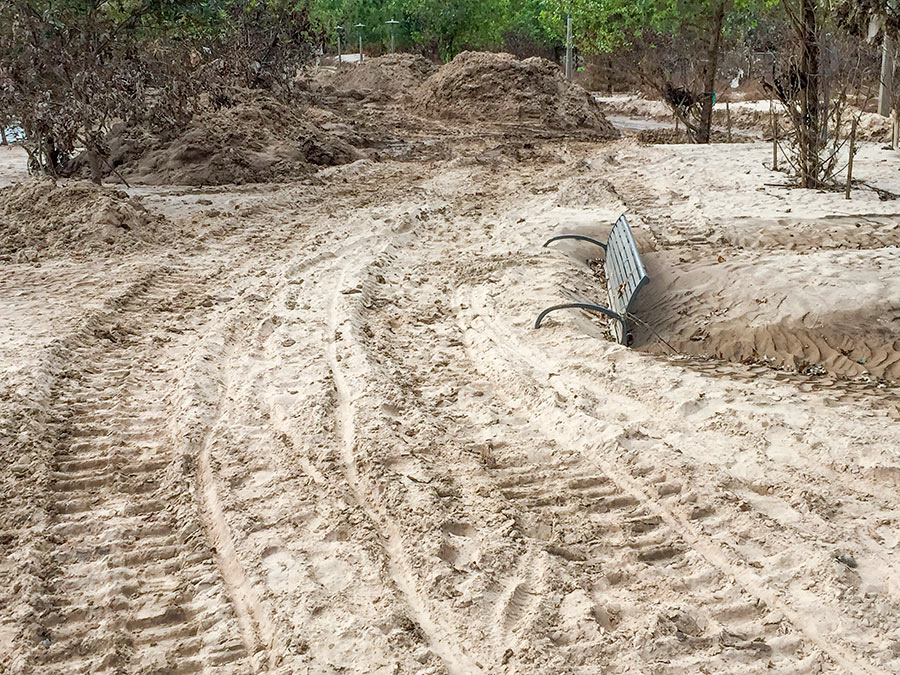
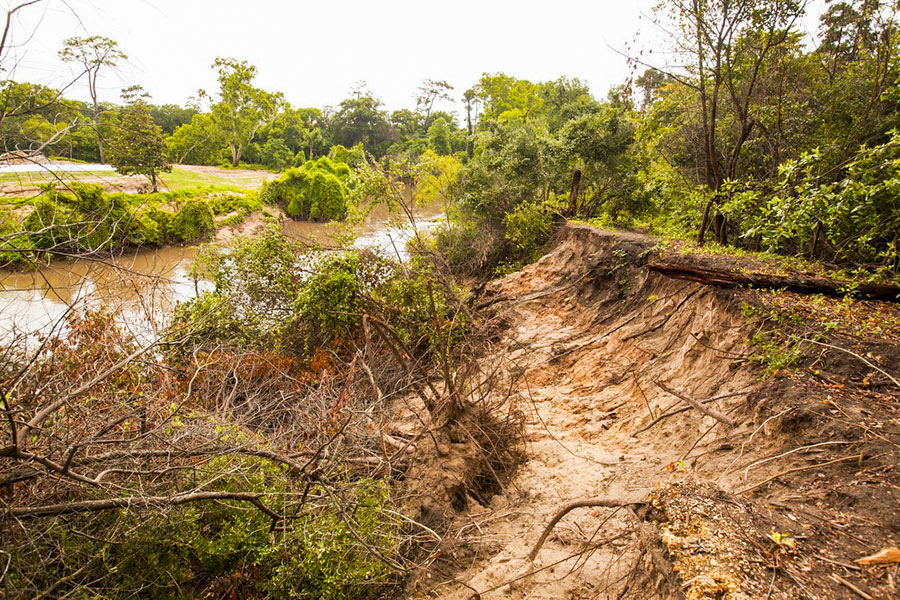
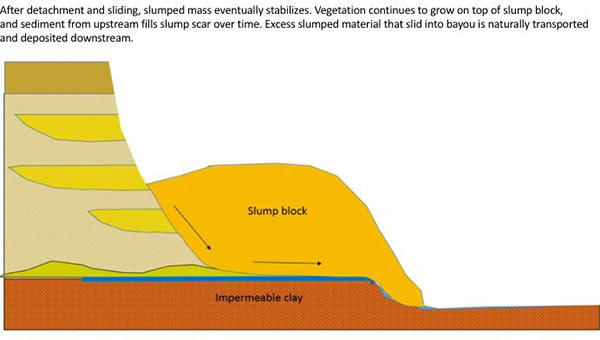
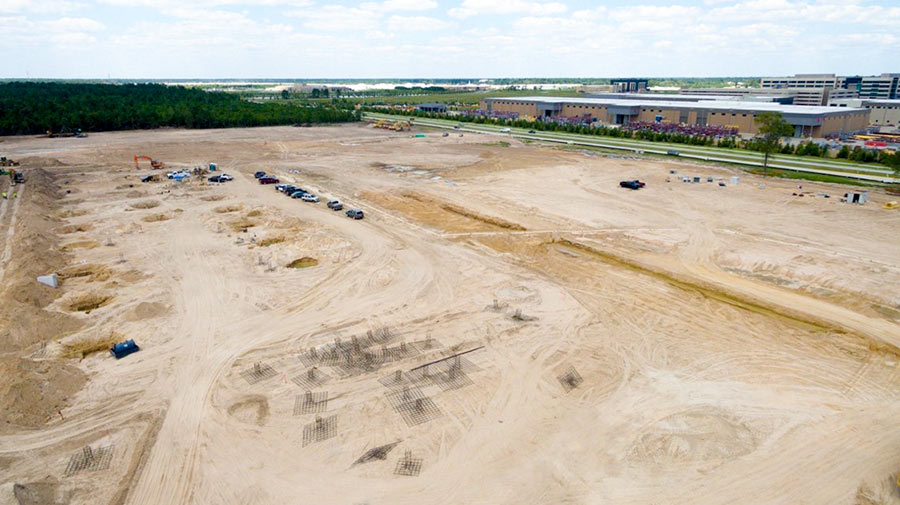
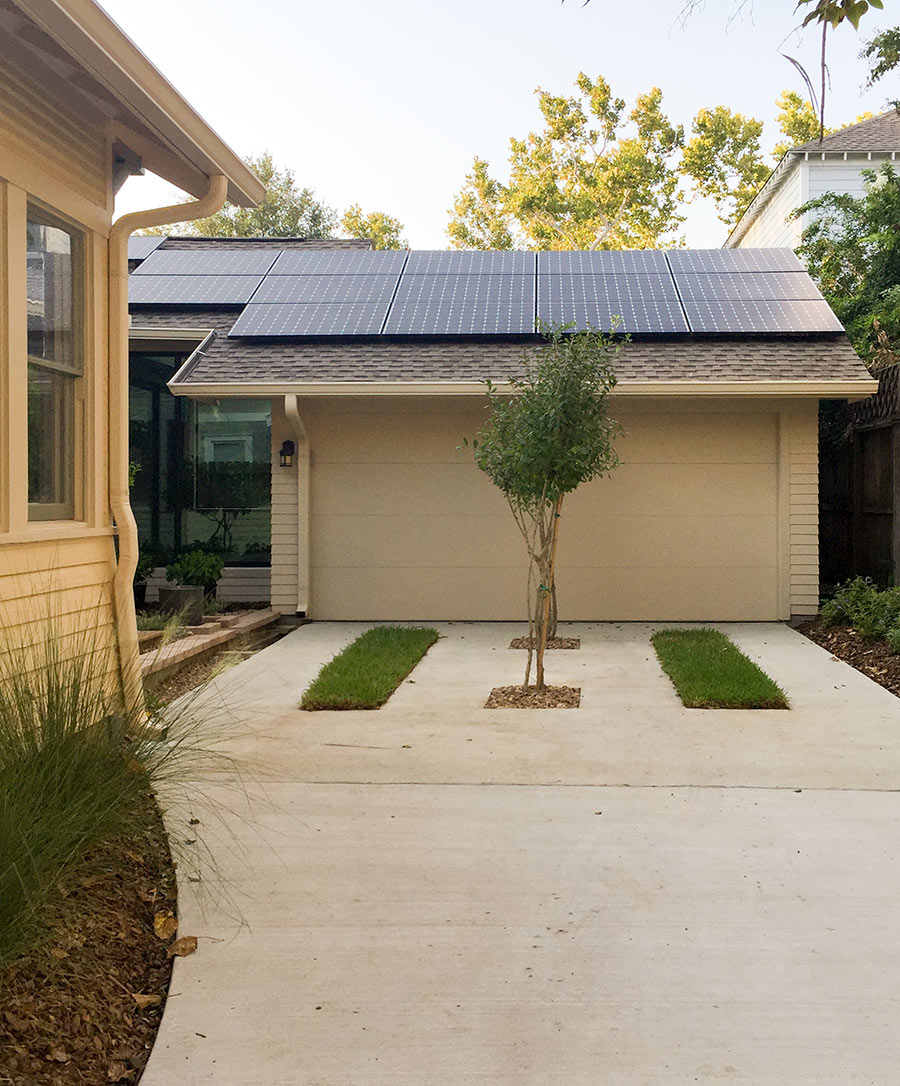
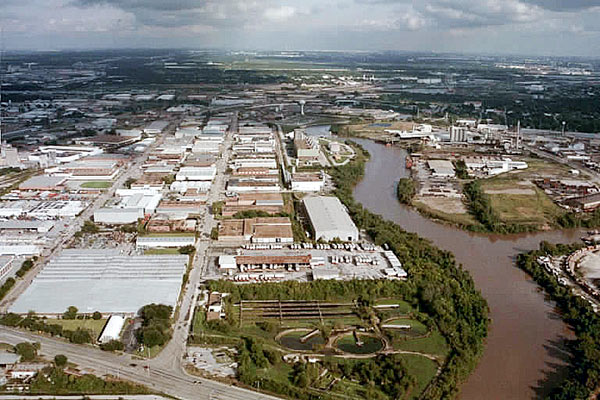 The landscape architecture firm that
The landscape architecture firm that