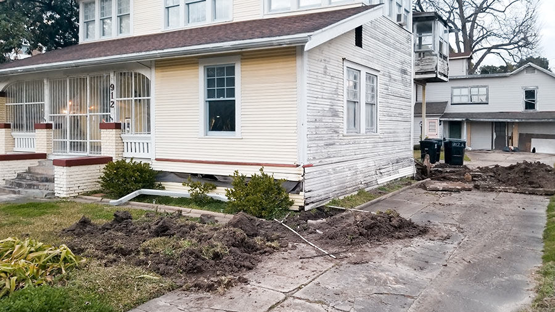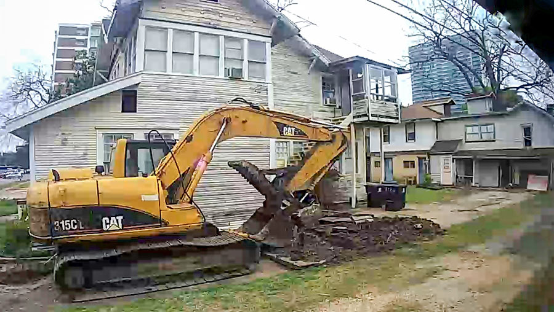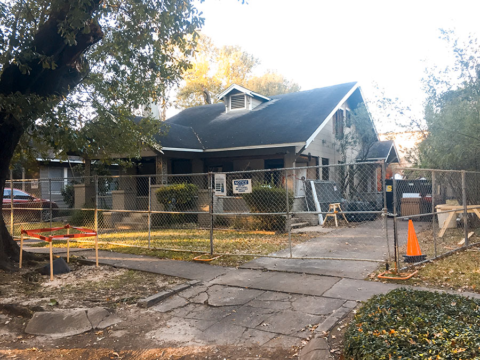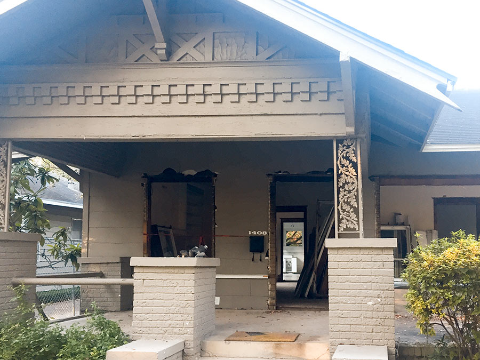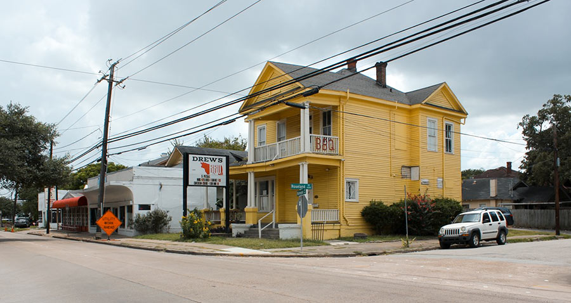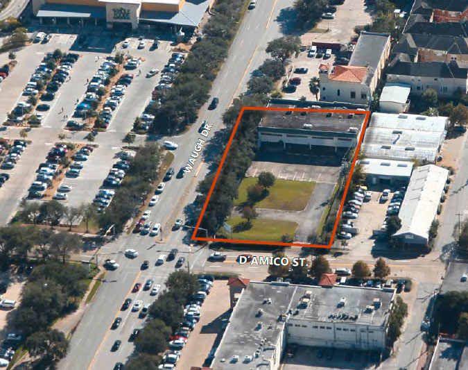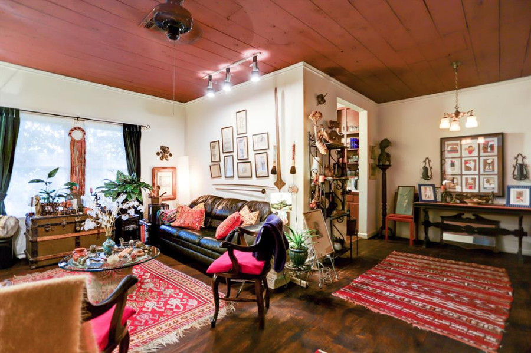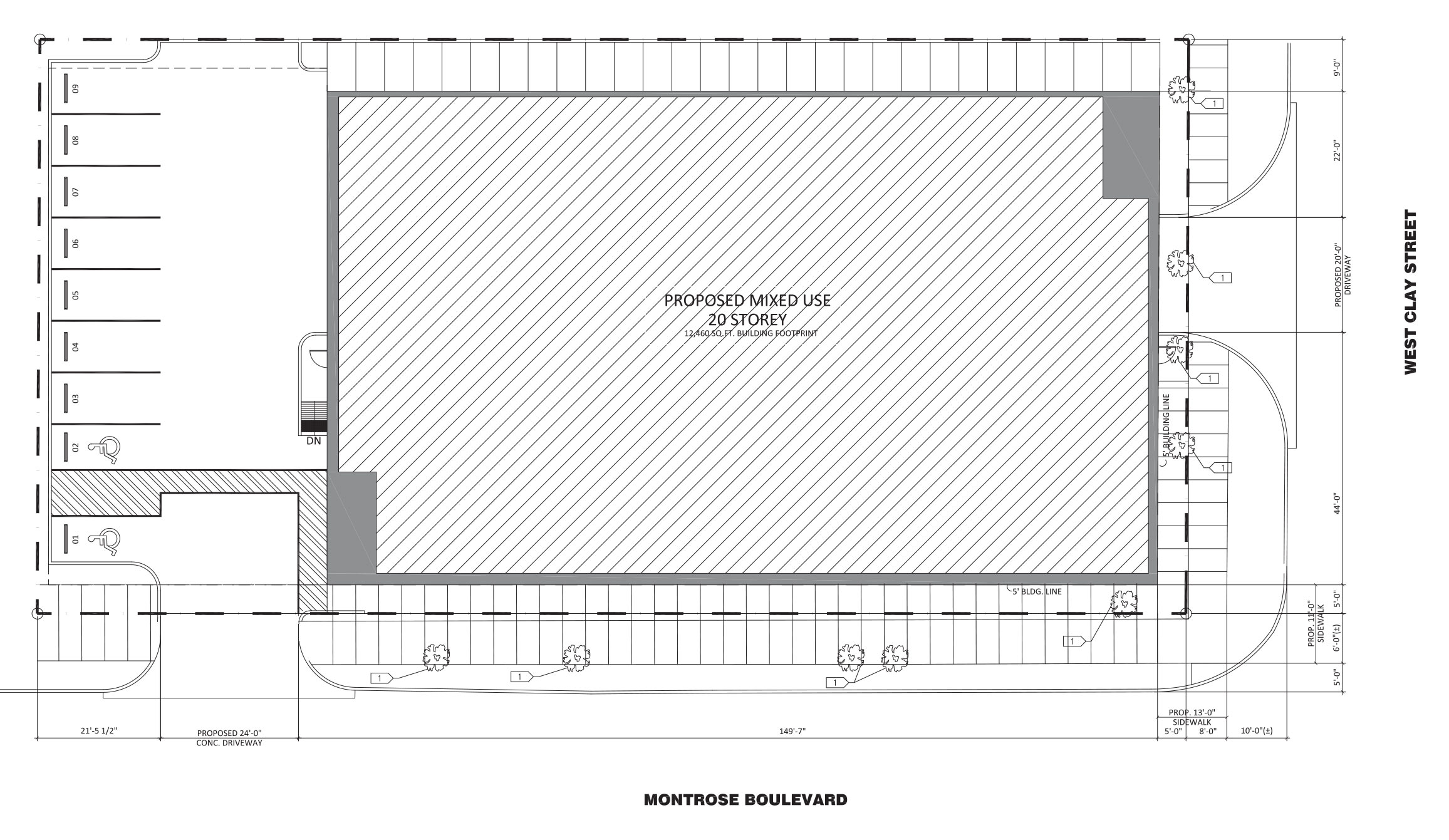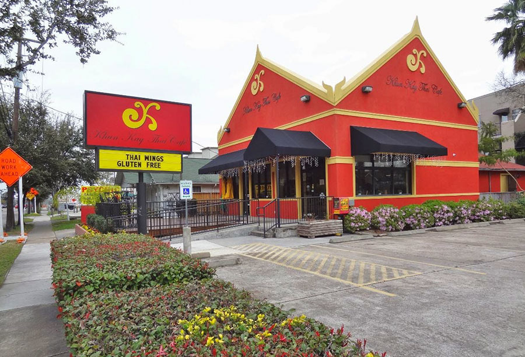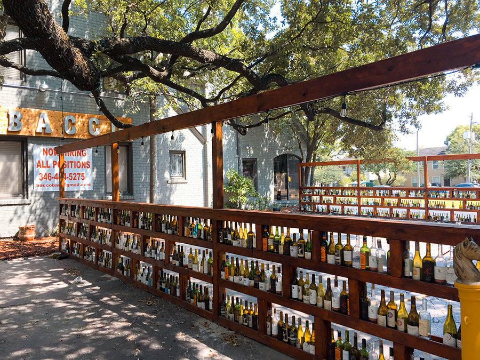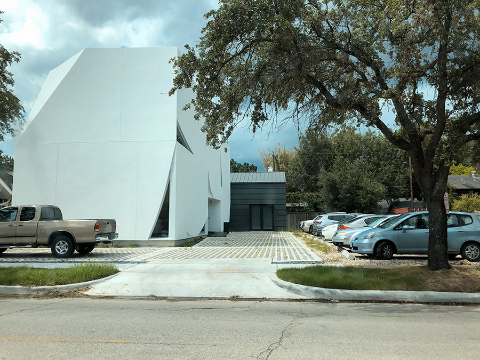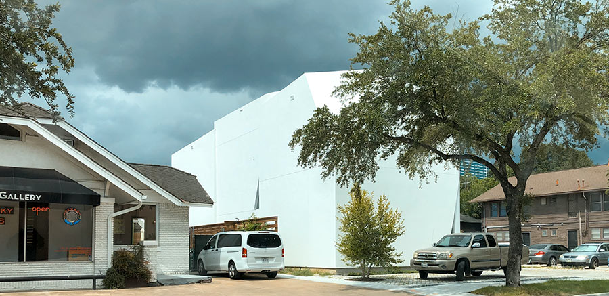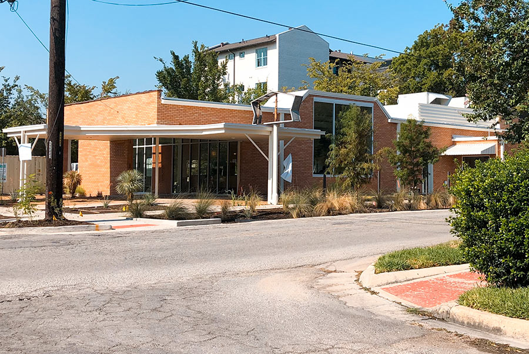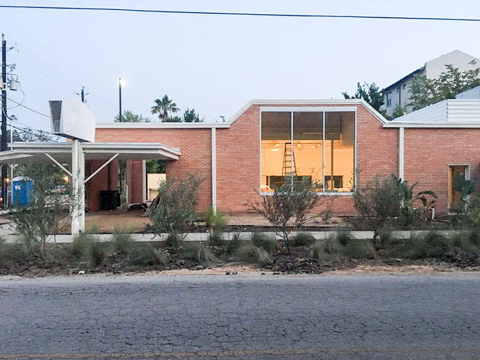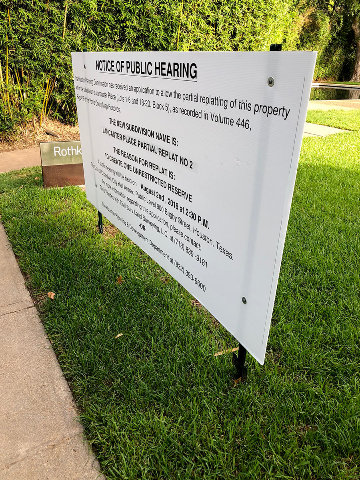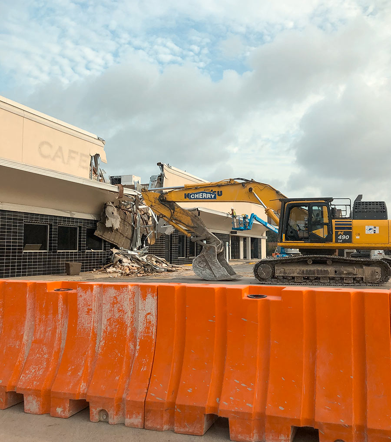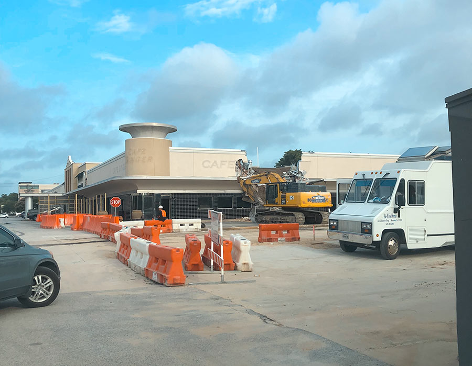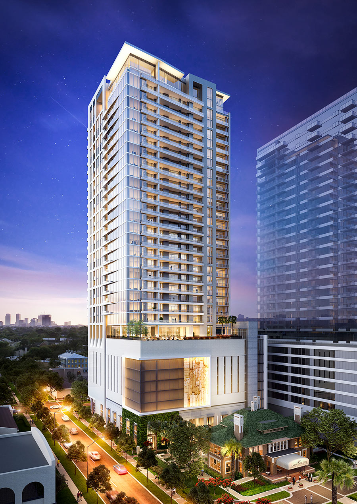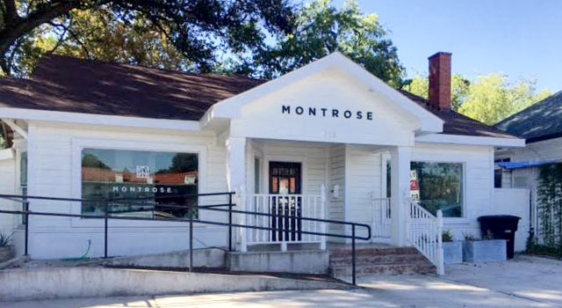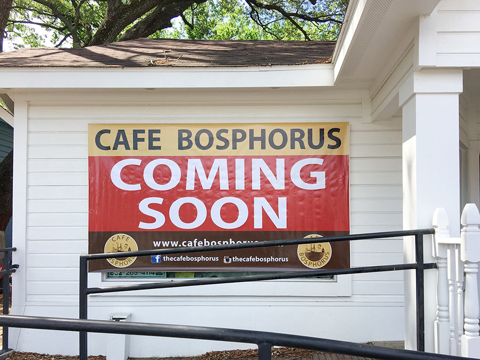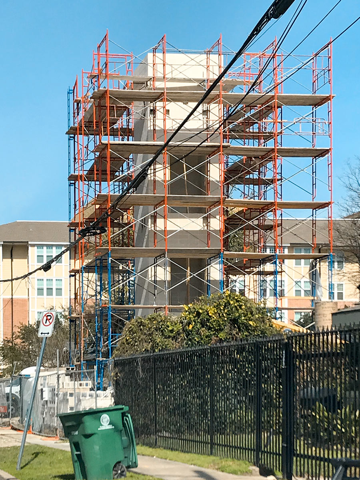
At least one Swamplot reader was left puzzled by the recent appearance of this strange, standalone tower and surrounding scaffolding off Richmond Ave, just west of the Spur 527 overpass. Turns out it’s an elevator bank, planned to serve the upper stories of a not-yet-built building on Jack St. that’ll house a new location for workout venue Timberline Fitness. An entity connected to the gym’s owner Dean Theriot bought the long-vacant parcel of land where the structure is now going up in 2017. The gym’s current location is just a few blocks away, on Branard St. off Montrose Blvd.
For the past few years prior to the beginning of construction, the property has done stints as a parking lot. It’s been empty ever since a pair of houses were demolished on it in the mid-2000s.
Photo: Swamplot inbox


