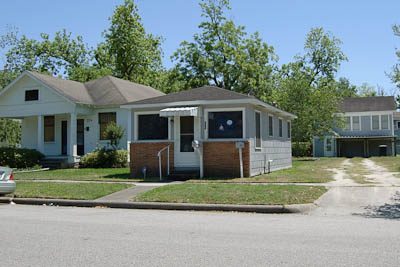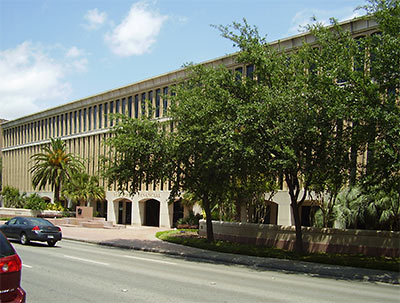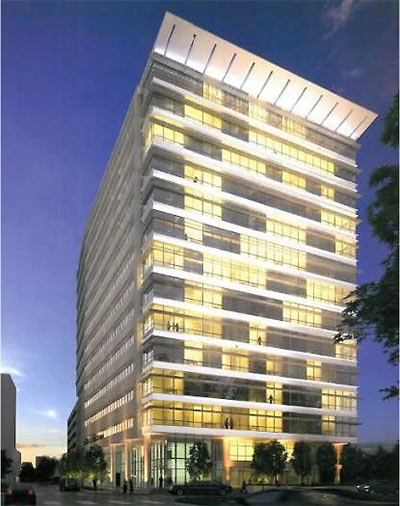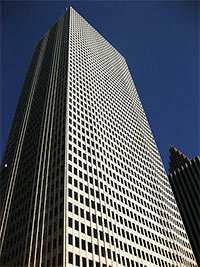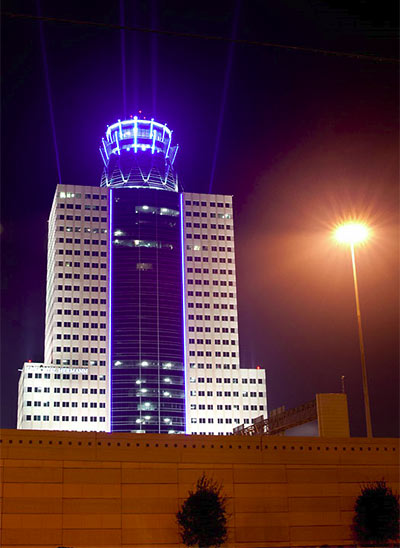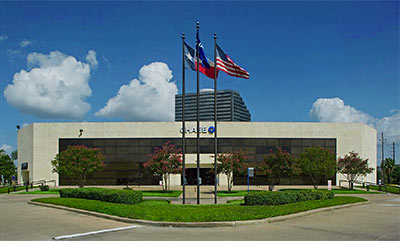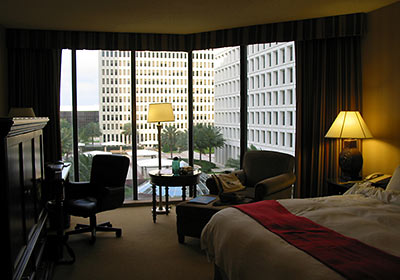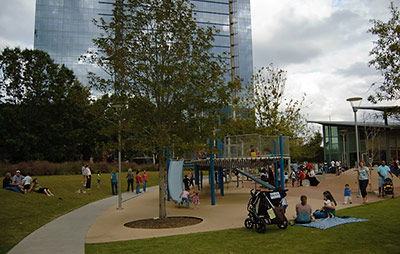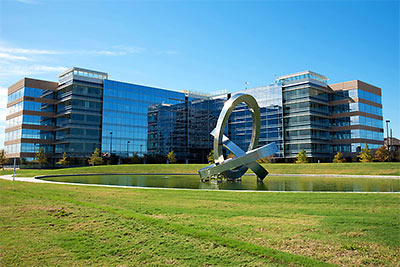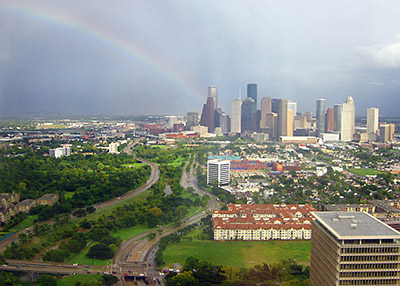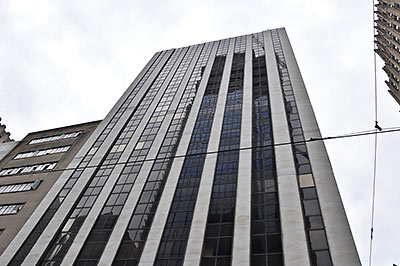
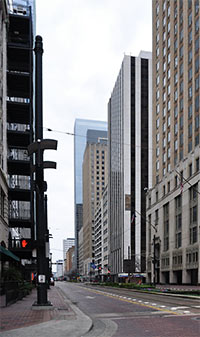
The Houston Business Journal‘s Jennifer Dawson is reporting that a hotel developer out of Fort Worth is purchasing the 22-story office building at 806 Main St. Downtown with plans to gut it, renovate it, and reopen it as a hotel. The building is approximately 100 years old, but its top 10 floors were added in the 1920s. The stone, terra cotta, and brick structure was dressed in a marble-and-glass slipcover about 60 years later. Directly across the street from the tower is the construction site of Hines’s MainPlace development.
The city has designated 806 Main as a landmark. It’s connected to the Downtown tunnel system, but has remained mostly empty in recent years. The last of 40 recent tenants is scheduled to move out this week. Building manager Betty Brown tells Dawson that only the Christian Science Reading Room and Domino’s Pizza on the ground floor will be left — their leases run out in 9 to 12 months.
With the exception of the Embassy Suites in downtown Fort Worth featured prominently on its website, Pearl Real Estate has built or redeveloped mostly suburban-style hotels. The 10-year-old company typically operates its own properties and serves as its own general contractor.
What kind of hotel is Pearl planning underneath this slipcover?
CONTINUE READING THIS STORY


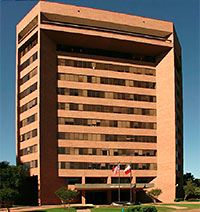 “We mowed the lawn this weekend, so we’re giving it to them in nice shape.†— Dougal Cameron of Cameron Management, leader of an investment group that delivered the freshly LEED-certified and entirely vacant 12-story 2000 St. James Place office building just south of Tanglewood to Wachovia Bank (now a part of Wells Fargo) in a sparsely attended foreclosure ceremony earlier this month.
“We mowed the lawn this weekend, so we’re giving it to them in nice shape.†— Dougal Cameron of Cameron Management, leader of an investment group that delivered the freshly LEED-certified and entirely vacant 12-story 2000 St. James Place office building just south of Tanglewood to Wachovia Bank (now a part of Wells Fargo) in a sparsely attended foreclosure ceremony earlier this month. 