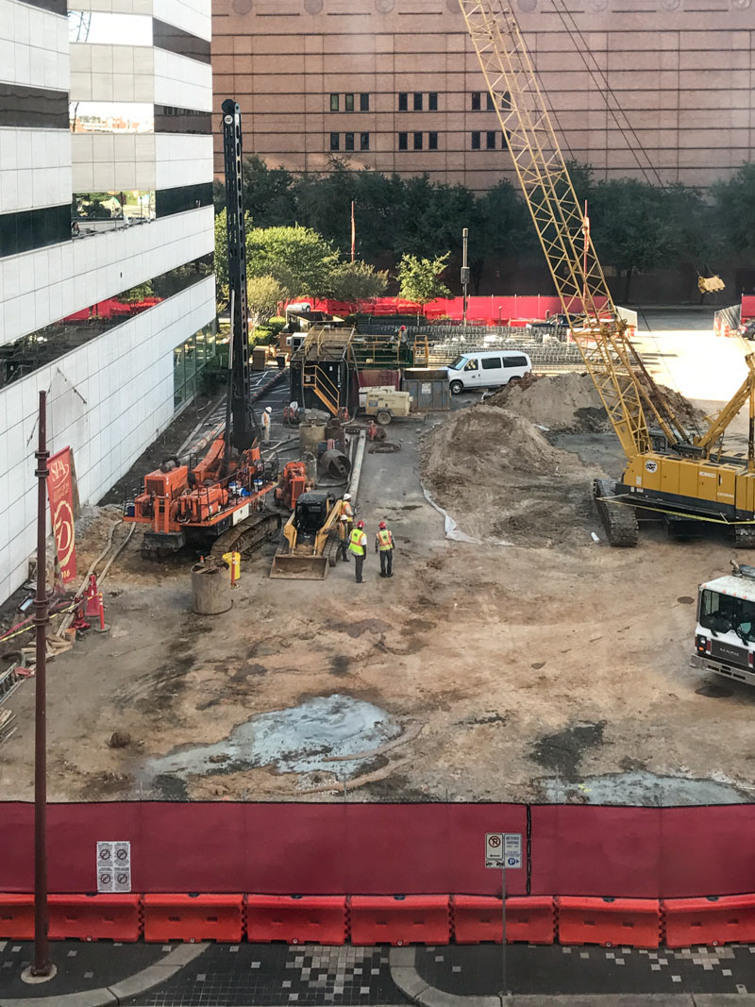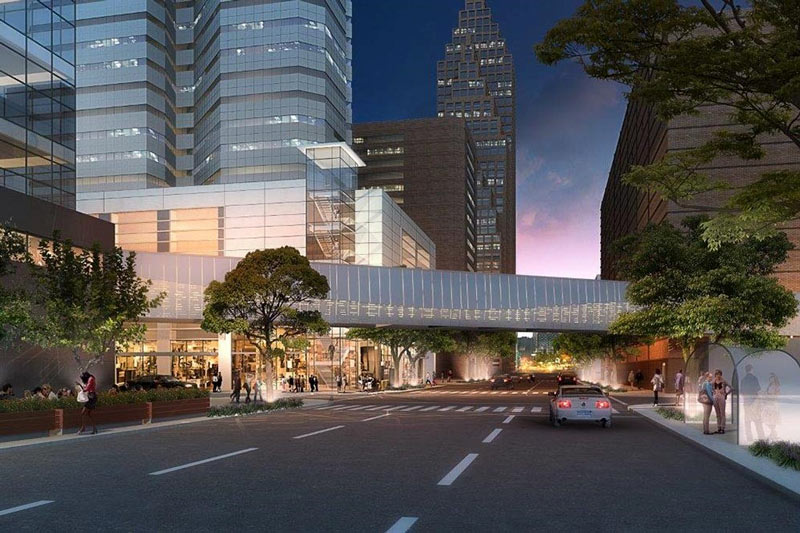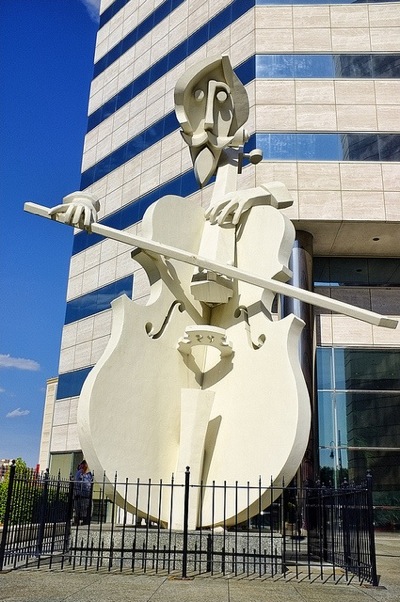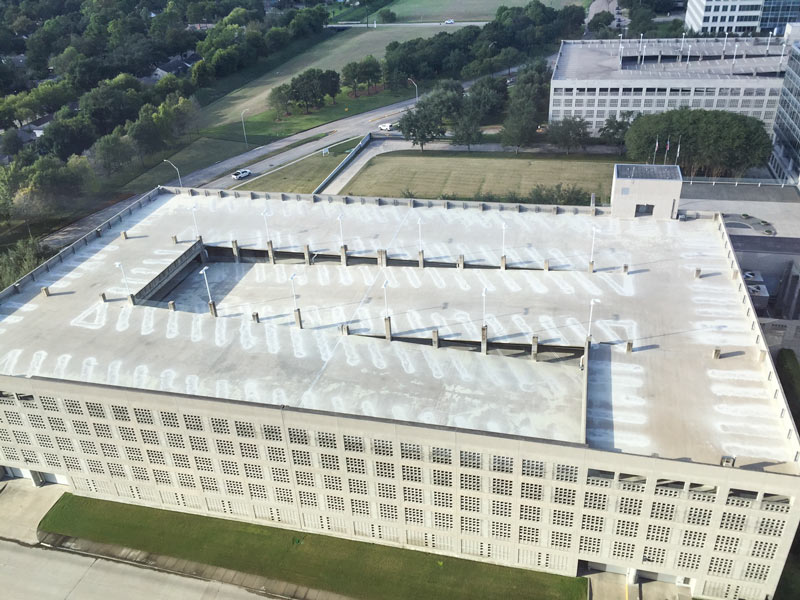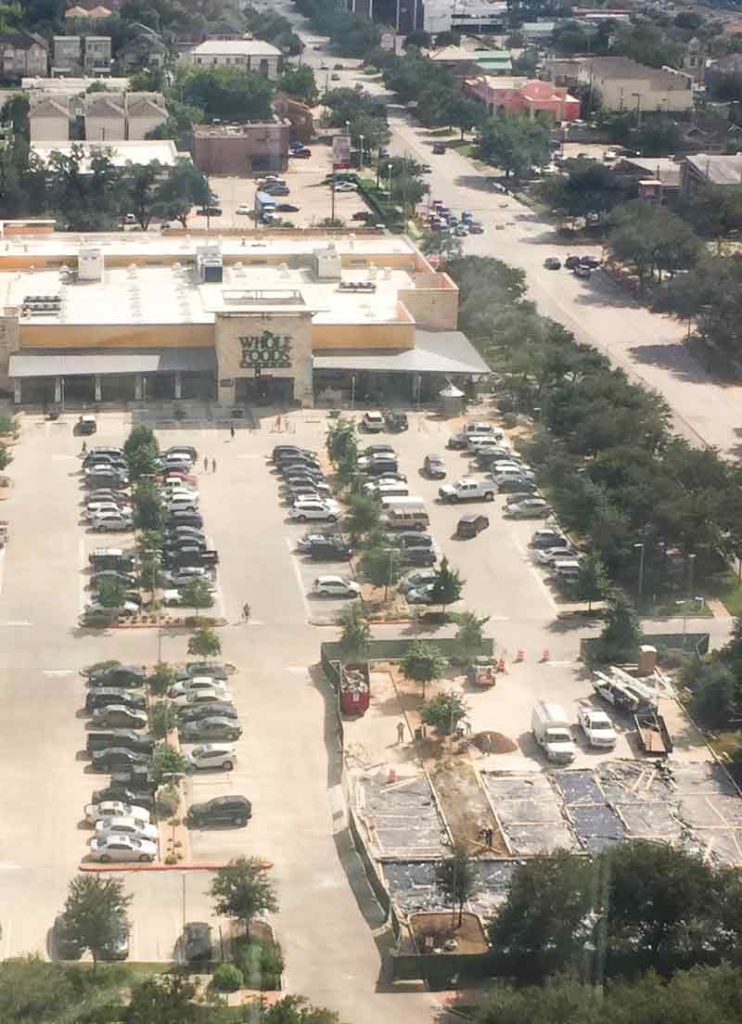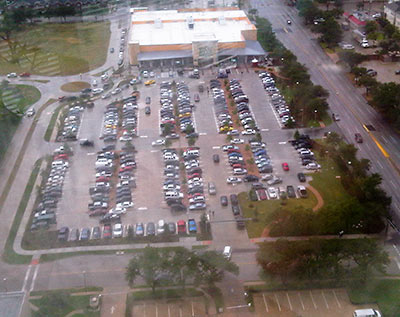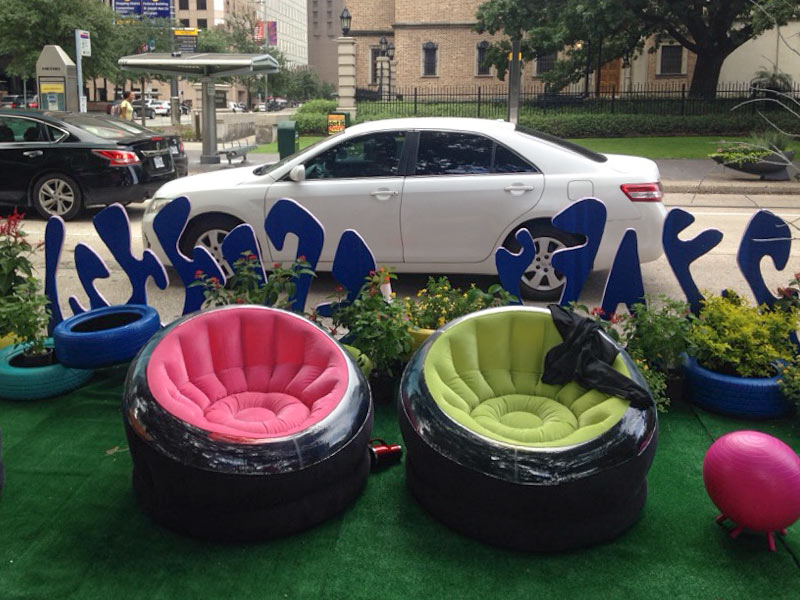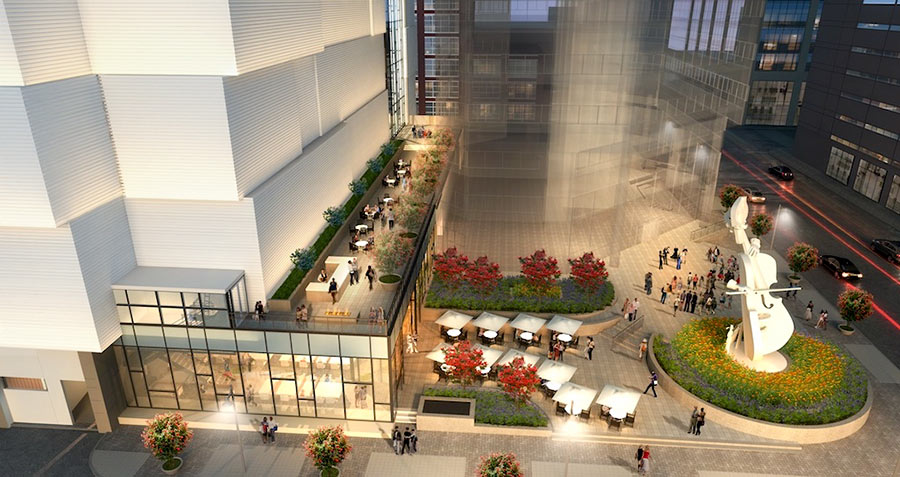
Number 4 on the list of Downtown food halls, one of which has actually been built: Lyric Market, a 31,000-sq.-ft. multi-restaurant space that plans to move in just north of the Lyric Centre on Louisiana St. Houston’s first food hall, Conservatory, opened 5 blocks east on Prairie St. last year. Both Bravery Chef Hall and Finn Hall are expected to open within the same 7-block sector of downtown as Lyric Market.
Work to build the blocky white parking garage shown above began on the site of a surface parking lot last October. The structure’s street level, allocated to retail, will now be occupied entirely by Lyric Market. The food hall will span Preston St. between Smith and Louisiana and connect directly to the adjacent Lyric Centre, shown looking ghostly in the rendering above. A new plaza with outdoor seating will go between the end of the food hall and David Adickes’s self-playing-cello sculpture at the corner of Smith and Prairie streets.
The floor plan below shows how the restaurants will lay out:


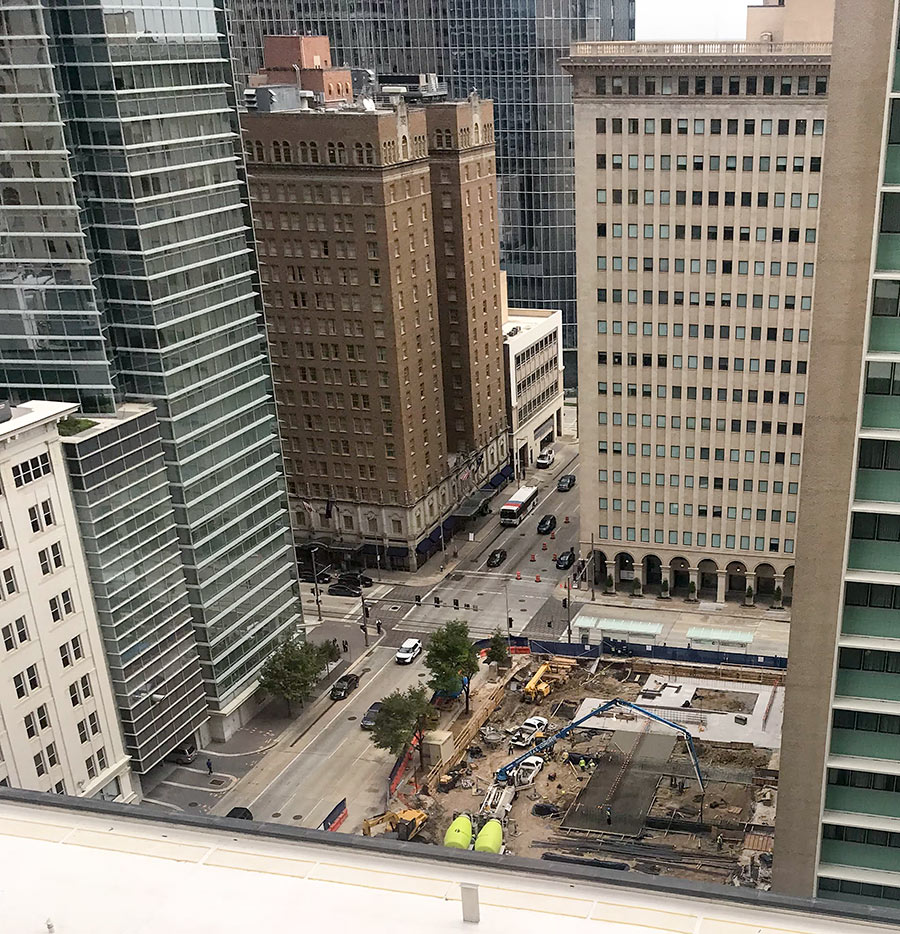
 “The urban fantasists who don’t believe in minimum parking should school themselves on the economic concept of the free rider and the common law concept of nuisance. They should also research a little of the history behind Houston minimum parking requirements. These regs did not emerge in a vacuum.
I lived in Avondale, in Montrose, during the nineties, when it was home to no less than nine bars, multiple restaurants, and other adult businesses, all without parking and no parking requirements. Houston minimum parking requirements arose because of what was going on in Avondale and a few other neighborhoods inside the Loop.
The patrons of these bars and restaurants did not and still do not live within Avondale. They all drove to Avondale because there was and is still no other way to get there. The bar owners did not provide parking, choosing instead to impose the costs of their patron parking on the city and the residents of Avondale (free rider). The patrons parked, imbibed, and then proceeded to be drunken asses all night disturbing the peace of the neighborhood (nuisance).
Forcing the business owner to bear the costs of patron parking shifts the costs back to the business which benefits from the patronage. It is a reasonable requirement. It also alleviates the nuisance issue by keeping the drunks off the property of other businesses and residences.” [
“The urban fantasists who don’t believe in minimum parking should school themselves on the economic concept of the free rider and the common law concept of nuisance. They should also research a little of the history behind Houston minimum parking requirements. These regs did not emerge in a vacuum.
I lived in Avondale, in Montrose, during the nineties, when it was home to no less than nine bars, multiple restaurants, and other adult businesses, all without parking and no parking requirements. Houston minimum parking requirements arose because of what was going on in Avondale and a few other neighborhoods inside the Loop.
The patrons of these bars and restaurants did not and still do not live within Avondale. They all drove to Avondale because there was and is still no other way to get there. The bar owners did not provide parking, choosing instead to impose the costs of their patron parking on the city and the residents of Avondale (free rider). The patrons parked, imbibed, and then proceeded to be drunken asses all night disturbing the peace of the neighborhood (nuisance).
Forcing the business owner to bear the costs of patron parking shifts the costs back to the business which benefits from the patronage. It is a reasonable requirement. It also alleviates the nuisance issue by keeping the drunks off the property of other businesses and residences.” [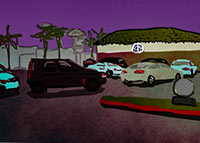 “Uggh . . . Every thread on here, or nextdoor, etc., about a new bar or restaurant attracts an inevitable ‘where will all these people park?‘ comment.
Why do people feel the need to drive to this bar, and the others in the vicinity? Because our obsession with parking requires every bar or restaurant to dedicate 3/4 of their land area to machinery storage, making everything so far apart you can’t walk anywhere.
Wouldn’t it make more sense to PROHIBIT bars from having parking lots, instead? Why does our city REQUIRE bar operators to subsidize one of the most dangerous and reckless activities people regularly engage in — drinking and driving — by forcing bars to provide parking for their patrons? Wouldn’t you rather the bars in your neighborhood made it as difficult as possible for people to drive there, and take an Uber instead?
Let’s keep the drunks off our streets: Zero out the parking minimum on any establishment with an on-premise liquor license.” [
“Uggh . . . Every thread on here, or nextdoor, etc., about a new bar or restaurant attracts an inevitable ‘where will all these people park?‘ comment.
Why do people feel the need to drive to this bar, and the others in the vicinity? Because our obsession with parking requires every bar or restaurant to dedicate 3/4 of their land area to machinery storage, making everything so far apart you can’t walk anywhere.
Wouldn’t it make more sense to PROHIBIT bars from having parking lots, instead? Why does our city REQUIRE bar operators to subsidize one of the most dangerous and reckless activities people regularly engage in — drinking and driving — by forcing bars to provide parking for their patrons? Wouldn’t you rather the bars in your neighborhood made it as difficult as possible for people to drive there, and take an Uber instead?
Let’s keep the drunks off our streets: Zero out the parking minimum on any establishment with an on-premise liquor license.” [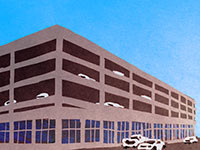 “I think the live load requirements for a parking structure are actually a little higher than a residential building, but the bigger misconception is that shared autonomous cars don’t need to park. The fleet of autonomous cars will have to be sized to meet peak demand, which happens for a few hours in the morning and a few in the afternoon. Outside of those hours, a large proportion of the fleet will need to be stored somewhere.
Overnight, that somewhere can be a non-central location, since presumably many people will still live in suburbs. But during the day, surplus vehicles will be most efficiently stored somewhere close to where their passengers will be in the afternoon.
The real advantage is that the car storage won’t have to be so closely tied to the destination, so a parking structure every few blocks should be adequate, rather than each building needing its own dedicated (usually surface) parking. It’s more likely that this garage will stay a garage, but nearby surface lots can be developed into actual buildings.” [
“I think the live load requirements for a parking structure are actually a little higher than a residential building, but the bigger misconception is that shared autonomous cars don’t need to park. The fleet of autonomous cars will have to be sized to meet peak demand, which happens for a few hours in the morning and a few in the afternoon. Outside of those hours, a large proportion of the fleet will need to be stored somewhere.
Overnight, that somewhere can be a non-central location, since presumably many people will still live in suburbs. But during the day, surplus vehicles will be most efficiently stored somewhere close to where their passengers will be in the afternoon.
The real advantage is that the car storage won’t have to be so closely tied to the destination, so a parking structure every few blocks should be adequate, rather than each building needing its own dedicated (usually surface) parking. It’s more likely that this garage will stay a garage, but nearby surface lots can be developed into actual buildings.” [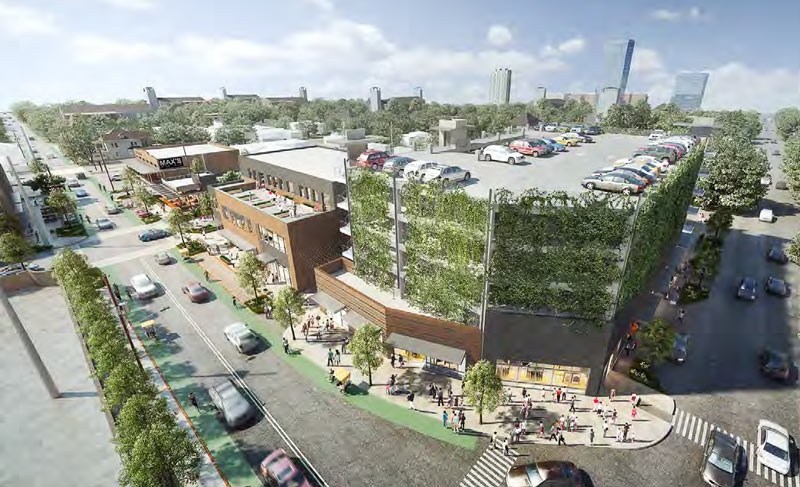 The best way to make sure parking garages don’t become obsolete heaps of concrete once cars figure out better things to do with their time when drivers aren’t using them is to build structures that have flat floorplates and more headroom, Gensler’s Peter Merwin tells reporter Kyle Hagerty: “
The best way to make sure parking garages don’t become obsolete heaps of concrete once cars figure out better things to do with their time when drivers aren’t using them is to build structures that have flat floorplates and more headroom, Gensler’s Peter Merwin tells reporter Kyle Hagerty: “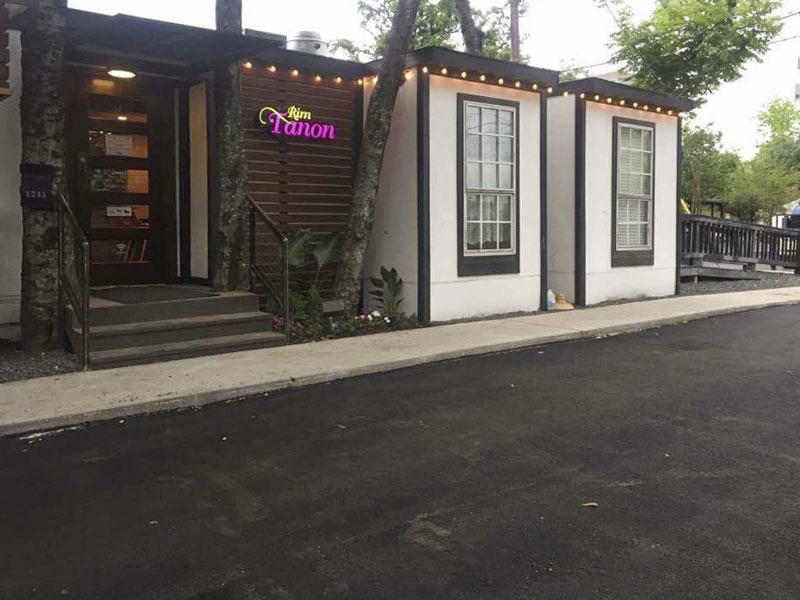
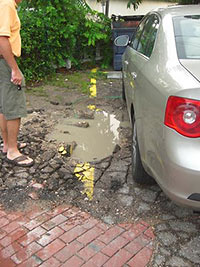
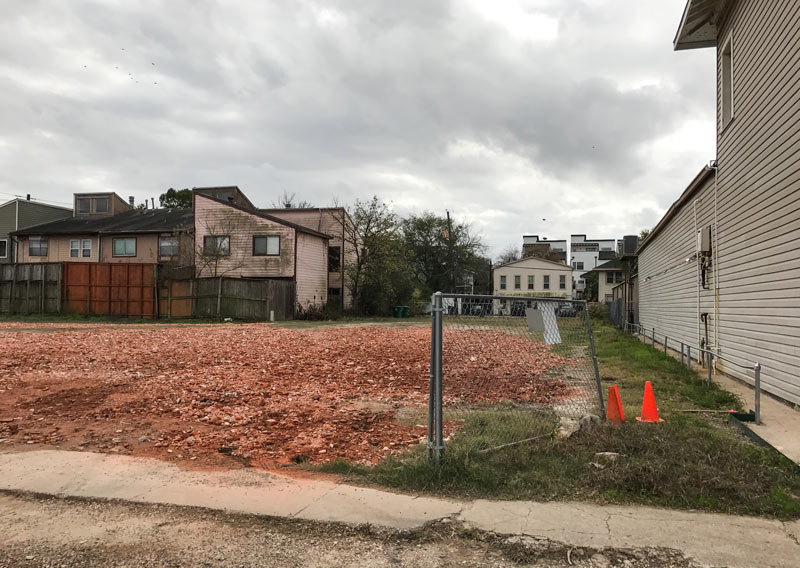
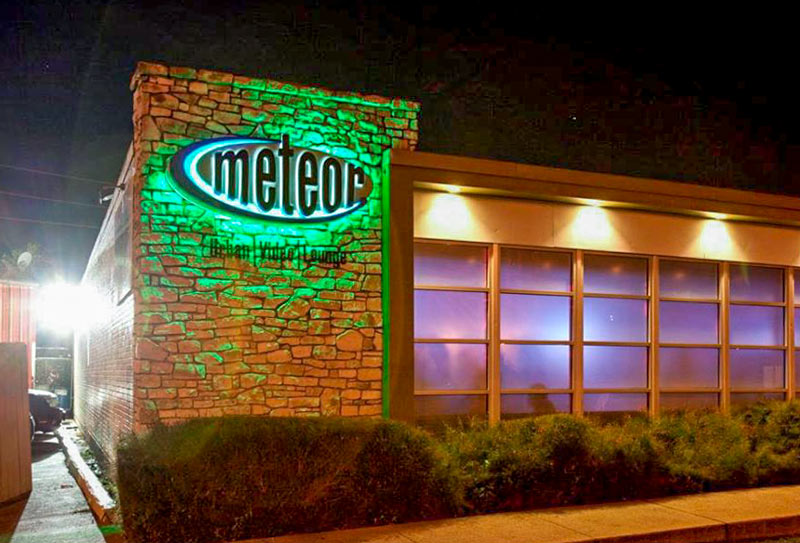
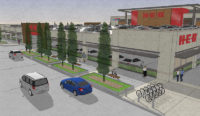 “I do usually avoid stores with no bike parking or unfriendly pedestrian/bike access, so I see the other side of [the
“I do usually avoid stores with no bike parking or unfriendly pedestrian/bike access, so I see the other side of [the 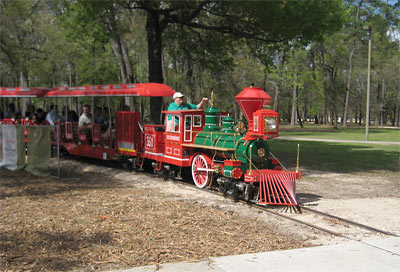 “Right now is a bad time to be predicting parking lot requirements for the next 20 years. Driverless cars may make them obsolete. If that happens, they can turn the parking lot into a ‘parking lot museum’ — kids of the future can visit it to get a feel for what life in the 20th century was like. They could even ride the Vulture Express, a 2mph trip up and down row after row of filled parking spaces that goes on for hours.” [
“Right now is a bad time to be predicting parking lot requirements for the next 20 years. Driverless cars may make them obsolete. If that happens, they can turn the parking lot into a ‘parking lot museum’ — kids of the future can visit it to get a feel for what life in the 20th century was like. They could even ride the Vulture Express, a 2mph trip up and down row after row of filled parking spaces that goes on for hours.” [