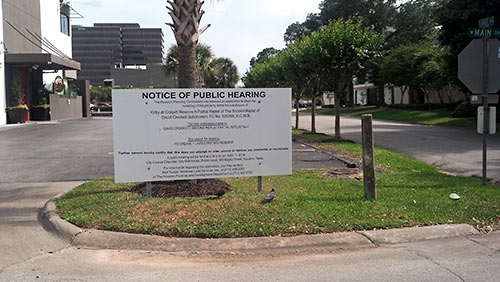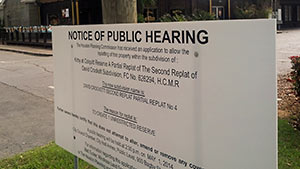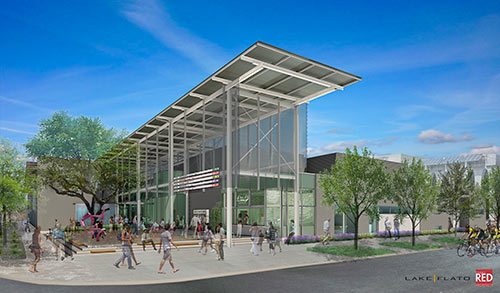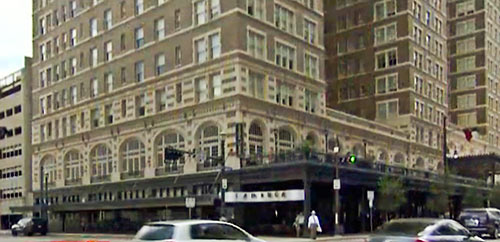
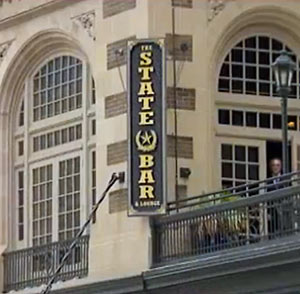 The State Bar and Lounge, which shut down this past weekend after more than 15 years in a storied space that was formerly home to the Capitol Club in the Rice Hotel, is about to undergo a “massive remodel,” a source tells Swamplot.
The State Bar and Lounge, which shut down this past weekend after more than 15 years in a storied space that was formerly home to the Capitol Club in the Rice Hotel, is about to undergo a “massive remodel,” a source tells Swamplot.
The members-only Capitol Club was once the haunt of a number of powerful and well-known attorneys, politicians and other powerful men in the city; according to KHOU’s Doug Miller, it was also the site of President Kennedy’s last drink (unless, of course, he polished off a few more daiquiris in his hotel room after his late-November 1963 visit). In its quasi-reconstruction and rebirth as a public establishment after the renovation of the Rice Hotel into the Rice Lofts in 1998, the spot maintained popularity among lawyers — especially the newly minted ones: Many would head to the State Bar to celebrate passing the state bar.
To judge it by its name, however, the new second-story venue now being planned there may have a slightly different set of guiding principles. A bar named Lawless Kitchen and Spirits will open in the space after renovations are complete, the source tells Swamplot.



 A mere decade after the installation of the first “coming soon” sign on the organization’s (then) new never-built-on 4-acre lot on Westheimer Rd. just west of Yorktown, A.D. Players appears ready to begin building the sparkling new theater it’s been promising — and fundraising for — all these years. The company, which produces plays “rooted in Christian values,”
A mere decade after the installation of the first “coming soon” sign on the organization’s (then) new never-built-on 4-acre lot on Westheimer Rd. just west of Yorktown, A.D. Players appears ready to begin building the sparkling new theater it’s been promising — and fundraising for — all these years. The company, which produces plays “rooted in Christian values,” 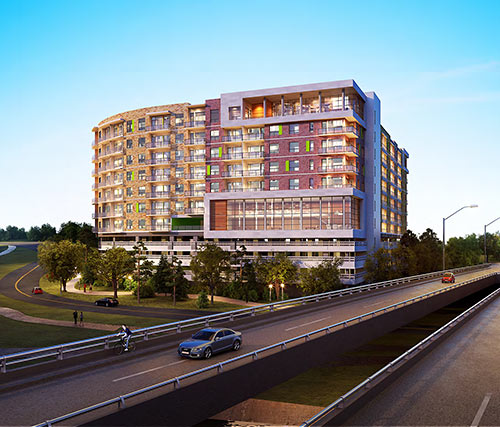
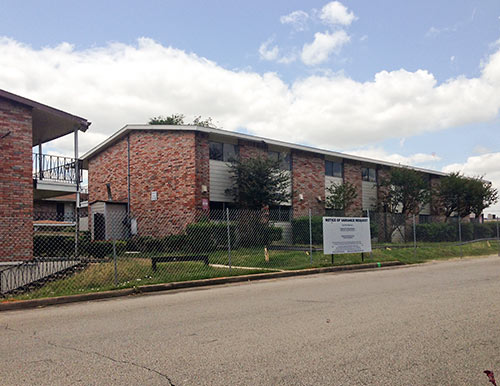
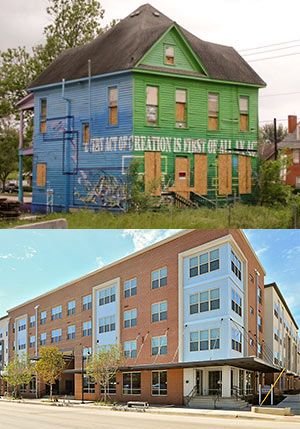 A report from Houston Community College says the commuter school is “in the early stages of planning” its own new dorm complex on the 6 acres of land it bought late last year at the northeast corner of Alabama and Almeda, just southeast of the system’s central campus. The only building currently on the site is the trashed but
A report from Houston Community College says the commuter school is “in the early stages of planning” its own new dorm complex on the 6 acres of land it bought late last year at the northeast corner of Alabama and Almeda, just southeast of the system’s central campus. The only building currently on the site is the trashed but 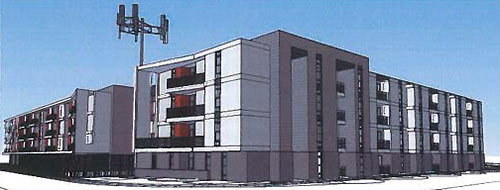
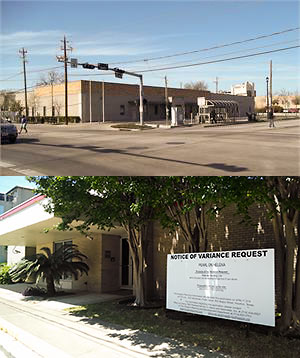 The Morgan Group’s
The Morgan Group’s 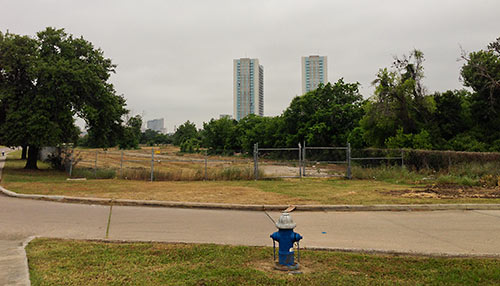
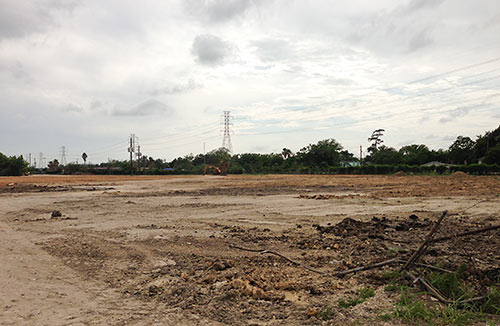
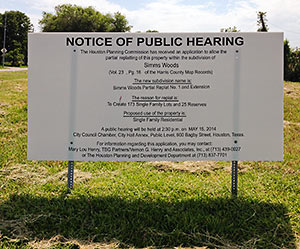
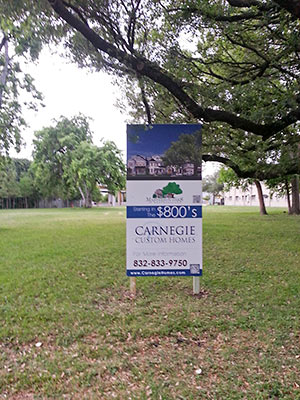 When
When 