SQUATTING AT THE SAVOY 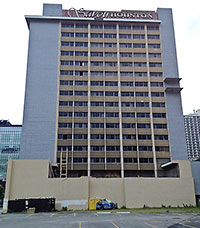 The news that Downtown’s old Savoy Hotel has been sold and will be converted into a Holiday Inn seems to have inspired some nostalgia in the Houston Chronicle’s Craig Hlavaty. Going back over the hotel’s past as housing for law students and even boarding for Lee Harvey Oswald, in town one day to apply for a job at nearby Conoco, Hlavaty also finds evidence that the supposedly vacant building was anything but: “In 2004, someone named “squatterkid” was posting on a Houston architecture forum about living inside . . . even getting phone calls there from people expecting to make reservations at the long dormant hotel. The number was still listed. At the time, he said that there was still electricity running in the place, too. The squatter, who went by Sean when he spoke with the Houston Press in 2007, said he and some homeless folks made the hotel their home using the leftover furnishings.” You can read more from “squatterkid” here. [Houston Chronicle; HAIF; previously on Swamplot] Photo: Allyn West
The news that Downtown’s old Savoy Hotel has been sold and will be converted into a Holiday Inn seems to have inspired some nostalgia in the Houston Chronicle’s Craig Hlavaty. Going back over the hotel’s past as housing for law students and even boarding for Lee Harvey Oswald, in town one day to apply for a job at nearby Conoco, Hlavaty also finds evidence that the supposedly vacant building was anything but: “In 2004, someone named “squatterkid” was posting on a Houston architecture forum about living inside . . . even getting phone calls there from people expecting to make reservations at the long dormant hotel. The number was still listed. At the time, he said that there was still electricity running in the place, too. The squatter, who went by Sean when he spoke with the Houston Press in 2007, said he and some homeless folks made the hotel their home using the leftover furnishings.” You can read more from “squatterkid” here. [Houston Chronicle; HAIF; previously on Swamplot] Photo: Allyn West
Tag: 77002
BREAKING DOWN STUDIO RED’S ALLEY THEATRE REDO 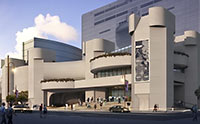 The $46.5 million that the Alley Theatre is spending on a remodel drawn up by Studio Red has created a plan that threatens to “muddle” the Ulrich Franzen-designed space’s “magical” effects, writes local architect, homebuilder, and mod fanatic Ben Koush. Though Koush concedes that changes to the main stage, seats, and lighting and sound systems are necessary to meet the demands of more elaborate productions — including the decision to increase the number of stalls in the women’s restroom from 13 to 24 — Koush wonders whether the “smooth, corporate image” proposed for the interiors won’t ruin a good thing: “At the street-level ticketing lobby, the architects propose to cover the concrete floor with terrazzo. Franzen integrated seemingly opposite sensations of closure and openness in a building with very few windows by cutting out strategic and rather large floor to ceiling openings at the entrance and at the upper level balconies. . . . To further this intentional ambiguity he continued the concrete of the exterior steps not only on the floor of the lobby but also on the battered surfaces of the banks of ticket booths. The drama of the red carpet cascading down the upper lobby stairs is [heightened] by the contrast with the humble concrete below. By covering this floor surface, an important part of the design concept will be lost.” [Studio Red; Arts + Culture] Rendering: Studio Red
The $46.5 million that the Alley Theatre is spending on a remodel drawn up by Studio Red has created a plan that threatens to “muddle” the Ulrich Franzen-designed space’s “magical” effects, writes local architect, homebuilder, and mod fanatic Ben Koush. Though Koush concedes that changes to the main stage, seats, and lighting and sound systems are necessary to meet the demands of more elaborate productions — including the decision to increase the number of stalls in the women’s restroom from 13 to 24 — Koush wonders whether the “smooth, corporate image” proposed for the interiors won’t ruin a good thing: “At the street-level ticketing lobby, the architects propose to cover the concrete floor with terrazzo. Franzen integrated seemingly opposite sensations of closure and openness in a building with very few windows by cutting out strategic and rather large floor to ceiling openings at the entrance and at the upper level balconies. . . . To further this intentional ambiguity he continued the concrete of the exterior steps not only on the floor of the lobby but also on the battered surfaces of the banks of ticket booths. The drama of the red carpet cascading down the upper lobby stairs is [heightened] by the contrast with the humble concrete below. By covering this floor surface, an important part of the design concept will be lost.” [Studio Red; Arts + Culture] Rendering: Studio Red
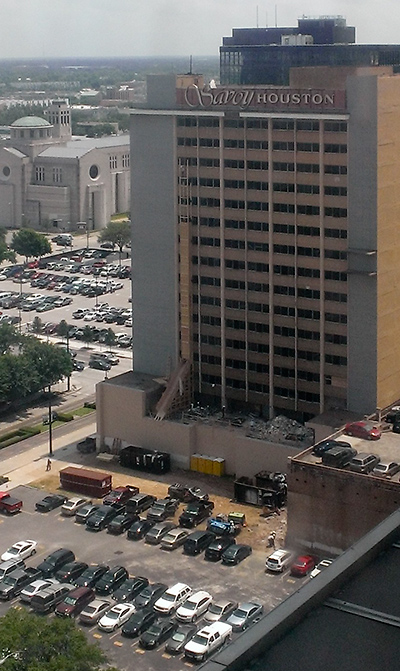
The long-vacant Savoy Hotel at 1616 Main has been sold to a group of investors and will be converted sometime this year into a flagship Holiday Inn, reports the Houston Chronicle’s Erin Mulvaney, adding to Downtown’s stock of both new and renovated hotels. Crews were spotted at the 17-story Savoy last month opening windows and building a wooden chute that was sending dusty innards down into a Dumpster, where the 7-story, pigeon-poop-encrusted original 1906 Savoy Apartments stood until that building was demolished in 2009. Once called the Savoy-Field Hotel, the 1960s-era building stands on the lot bound by Leeland, Main, Travis, and Pease, across from the construction site of the new 24-story SkyHouse apartments.
- Old Savoy Hotel to be Holiday Inn flagship [Houston Chronicle ($)]
- Previously on Swamplot: Airing Out, At Least, the Old Savoy Downtown, Downtown SkyHouse Clearing the Ground First, New Convention Center Hotel Seems a Done Deal, Downtown Landmark Lancaster Hotel To Be Upgraded with ‘Prestigious Plumbing Accouterments’, Apartments in Old Humble Oil Building Downtown To Go the Way of Its Hotel Neighbors, Where Downtown’s New Residential Tower Will Go, Guano with the Wind: Demolishing the Savoy Asbestos Possible, Emergency Demo: The Savoy Hotel’s Final Weekend Stay Downtown, Downtown’s Pigeon Poop Powder Keg Will Not Go Boom
Photo: Swamplot inbox
‘WHERE’S OUR SHADE?’ 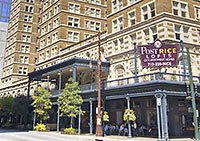 Shade, Houston Chronicle columnist Lisa Gray writes, is “cheap, efficient, and delicious.” Spurning the air-conditioned tunnels on a walk Downtown, Gray stops to cool off beneath “the deep sheltered walkway in front of the Post Rice Lofts,” she writes, and starts to heat up with questions: “If Houston knew how to create such excellent, pedestrian-friendly shade in 1912, when the Rice Hotel was built, why don’t we make more shady places like that a hundred years later? Where are new buildings’ sheltered walkways, their canopies and loggias, their arcades and awnings? . . . Why do we make do with little patio umbrellas, scrawny canvas awnings over doorways, narrow overhangs that work only if you hug the building at noon?” [Houston Chronicle ($)] Photo: Finding Camelot
Shade, Houston Chronicle columnist Lisa Gray writes, is “cheap, efficient, and delicious.” Spurning the air-conditioned tunnels on a walk Downtown, Gray stops to cool off beneath “the deep sheltered walkway in front of the Post Rice Lofts,” she writes, and starts to heat up with questions: “If Houston knew how to create such excellent, pedestrian-friendly shade in 1912, when the Rice Hotel was built, why don’t we make more shady places like that a hundred years later? Where are new buildings’ sheltered walkways, their canopies and loggias, their arcades and awnings? . . . Why do we make do with little patio umbrellas, scrawny canvas awnings over doorways, narrow overhangs that work only if you hug the building at noon?” [Houston Chronicle ($)] Photo: Finding Camelot
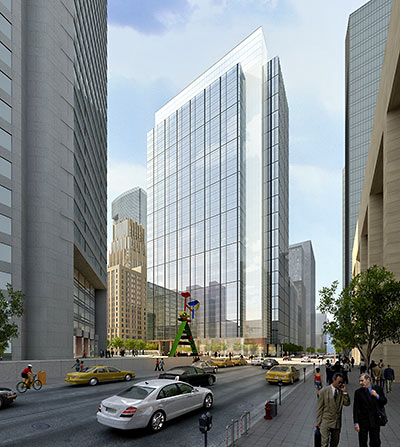
Once the old 18-story Houston Club Building here at 811 Rusk is out of the way, and someone or something agrees to set up shop inside, this is the Gensler-designed office tower Skanska has said it will begin building Downtown. Tentatively named the Capitol Tower — since the main entrance will be moved from Rusk, on the south side of the block, to Capitol — the 700,000-sq.-ft., 34-story building (and a parking garage, too) will go along with a cavernous lobby designed to connect the recently vacated tunnels to the streets above.
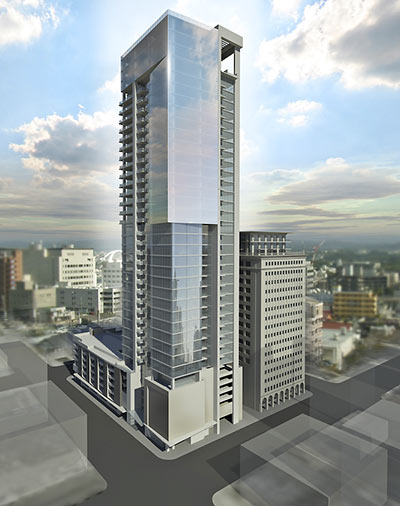
A plan on the website of Hnedak Bobo Group, a developer an architecture firm based in Memphis, showcases this rendering of a shiny 38-story residential tower named (for now, anyway) “Houston Luxury Apartments,” standing behind the Texaco Building at 1111 Rusk St.
This view shows the lot bound by Capitol, Fannin, San Jacinto, and Rusk, where the 13-story Texas Company Building — said to be the first major oil company headquarters in Houston — and its add-ons has stood since 1915. The few details Hnedak Bobo mentions indicates that that building would be maintained and renovated into age-appropriate apartments, as well.
And there’s more:
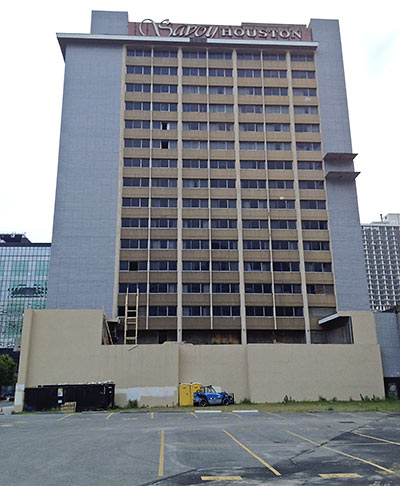
It must be musty in there: “After staring at this building for years,” a reader writes, “workers were spotted today removing drapes and opening windows!” This photo of what was called the Savoy-Field Hotel was taken from the parking lot on Leeland St. between Main and Travis; the original 1906 Savoy Apartments building stood here, too, before it was declared dangerous and torn down in 2009. You can see a few of those open windows and a pair of Dumpsters, already full with some of the hotel’s innards. Adds the reader: “Move out pigeons!”
STREAMLINING DOWNTOWN PARKING SIGNS 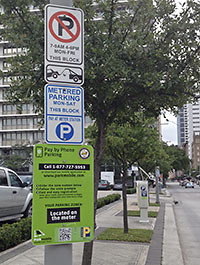 Downtown District rep Angie Bertinot tells abc13 that the organization counted more than 100 “different unique” parking signs mucking things up for drivers hoping to avoid getting towed or ticketed — and in response city council decided yesterday to get rid of as many as 6,000 of them and replace them with a single, easier-to-read, simpler-to-understand version that Mayor Parker says might eventually be the standard all over Houston. (The redundant triptych shown here on Travis St. near Leeland would be one the city would likely address.) The switcheroo is reported to cost about $1.3 million during the next year. KUHF also reports that the old signs will be used for an art project. [abc13; KUHF] Photo of signs on Travis St.: Allyn West
Downtown District rep Angie Bertinot tells abc13 that the organization counted more than 100 “different unique” parking signs mucking things up for drivers hoping to avoid getting towed or ticketed — and in response city council decided yesterday to get rid of as many as 6,000 of them and replace them with a single, easier-to-read, simpler-to-understand version that Mayor Parker says might eventually be the standard all over Houston. (The redundant triptych shown here on Travis St. near Leeland would be one the city would likely address.) The switcheroo is reported to cost about $1.3 million during the next year. KUHF also reports that the old signs will be used for an art project. [abc13; KUHF] Photo of signs on Travis St.: Allyn West
HOUSTON CLUB TUNNEL TENANTS MAKING THEIR ESCAPE 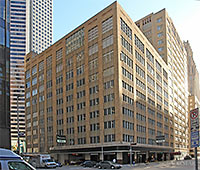 The last 2 restaurants in the tunnels underneath the 18-story former Houston Club Building on Rusk St. are preparing to get up and out of there, reports Prime Property’s Nancy Sarnoff: The below-ground Skyline Deli and KoKoro Sushi will have sold their last lunches by the end of May, in advance of what a rep from new building owner Skanska says will be “selective interior demolition and abatement.” And that demolition is about to become much less selective, adds Sarnoff, since Skanska says it’s designing an office tower for this Downtown lot bound by Rusk, Capitol, Travis, and Milam. [Prime Property; previously on Swamplot] Photo: Silberman Properties
The last 2 restaurants in the tunnels underneath the 18-story former Houston Club Building on Rusk St. are preparing to get up and out of there, reports Prime Property’s Nancy Sarnoff: The below-ground Skyline Deli and KoKoro Sushi will have sold their last lunches by the end of May, in advance of what a rep from new building owner Skanska says will be “selective interior demolition and abatement.” And that demolition is about to become much less selective, adds Sarnoff, since Skanska says it’s designing an office tower for this Downtown lot bound by Rusk, Capitol, Travis, and Milam. [Prime Property; previously on Swamplot] Photo: Silberman Properties
COMMENT OF THE DAY RUNNER-UP: WHAT’S ON SALE AT THE HOUSTON PERMITTING CENTER? “When visiting the permit palace please ask about their red tag specials.” [lhd, commenting on Newly Historic Renovated Permitting Center To Hold Preservation Workshops on Renovating Historic Buildings]
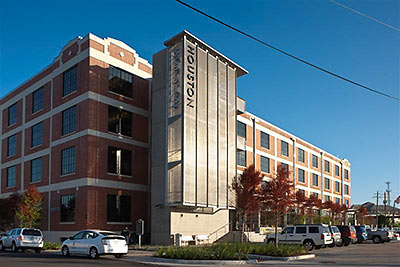
All that hard work installing new wind turbines and solar panels and employee vegetable gardens at the Houston Permitting Center — or even the talk about building a hot dog stand inside — hasn’t seem to have affected its historic status, since the former Butler Brothers Building on Washington Ave in the Old Sixth Ward was given a protected landmark designation yesterday. And what does the newly historic and well-preserved Permitting Center plan to do with this street cred? Why, host historic preservation fairs, of course!
COMMENT OF THE DAY RUNNER-UP: DOWNTOWN’S HORSE PEE PROBLEM “If the streets smell like pee it is because of the horse cops. Seriously, walking down Main Street is like walking through a barn, and it isn’t the fault of the homeless — it is the dang horses. Why do we need horse cops anyways? Can’t cops get around on bike, or scooter, or something that doesn’t leave piles of poop in the middle of the street?” [Evan7257, commenting on Bringing the Streets Downtown Right into the Lobbies]
BRINGING THE STREETS DOWNTOWN RIGHT INTO THE LOBBIES 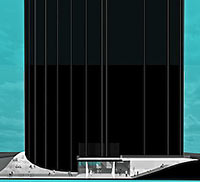 Why isn’t there more street life Downtown? A recent architectural exhibition suggests that one cause might be the sealed world of a tunnel system that’s accessed mainly through closed-off corporate lobbies: “[Rice University’s Bryony Roberts] argues that these [sites] provide opportunities for a new type of public space that would more effectively integrate street activity and subterranean circulation,” explains OffCite’s Helen B. Bechtel. Using studies of One Allen Center, the Hyatt Regency Hotel, Reliant Energy Plaza, and Wells Fargo Plaza — imagined here to include ramp-like pedestrian feeders — Roberts shows how “otherwise segregated interior and exterior public spaces” might be linked. The exhibition’s on view — where else? — in the One Allen Center lobby at 1200 Smith. [OffCite; previously on Swamplot] Rendering: Bryony Roberts via OffCite
Why isn’t there more street life Downtown? A recent architectural exhibition suggests that one cause might be the sealed world of a tunnel system that’s accessed mainly through closed-off corporate lobbies: “[Rice University’s Bryony Roberts] argues that these [sites] provide opportunities for a new type of public space that would more effectively integrate street activity and subterranean circulation,” explains OffCite’s Helen B. Bechtel. Using studies of One Allen Center, the Hyatt Regency Hotel, Reliant Energy Plaza, and Wells Fargo Plaza — imagined here to include ramp-like pedestrian feeders — Roberts shows how “otherwise segregated interior and exterior public spaces” might be linked. The exhibition’s on view — where else? — in the One Allen Center lobby at 1200 Smith. [OffCite; previously on Swamplot] Rendering: Bryony Roberts via OffCite
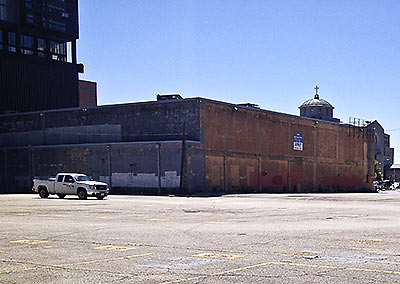
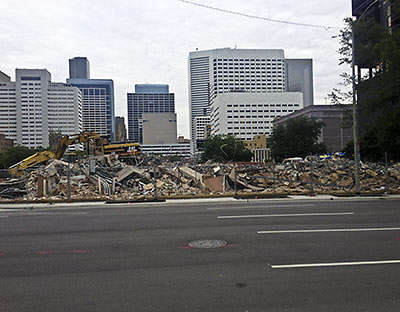
Another win for Komatsu: This vacant 30,000-sq.-ft. office building in the shadow of the Houston House apartments was reduced to rubble this week on the Downtown lot bound by Fannin, Main, Leeland, and Pease, where construction on the 24-story, 336-unit residential tower SkyHouse is just beginning. (The parking lot in the foreground of the photo at the top is now a hole in the ground.) The project at 1625 Main was announced in March by Atlanta developer Novare Group, which has put up a similar tower in Austin.
- Opening Spring 2014 [Simpson Property Group]
- Previously on Swamplot: Where Downtown’s New Residential Tower Will Go
Photos: Swamplot inbox (demolition), Allyn West (building)
COMMENT OF THE DAY: MY CENTRAL SQUARE DORM DREAM “When I was at school at UH-D, I would take the rail up to campus everyday and see those two buildings there. To best contribute to the urban fabric, I often would imagine that someone would redevelop them as dorms, and the block that is between it and the rail line could be repurposed as a plaza with a few cafes that would link the building to the rail. The private dorms could serve UH-D, HCC Central, South Texas Law, the medical schools, and even UH and TSU once the University line is complete. Having students commute from the various schools to this central location would add vibrancy to the area and could bring about good academic fellowship. Not sure of the economic feasibility, but it would wildly popular (if the dorm fees were reasonable). Since it’s college kids, renovations need only consist of low cost furnishings, concrete floors, bare ceilings, and maybe a gym and cafeteria. Gotta dream big.” [VMel, commenting on New Owners of Central Square Plaza Want To Make Something of It]

