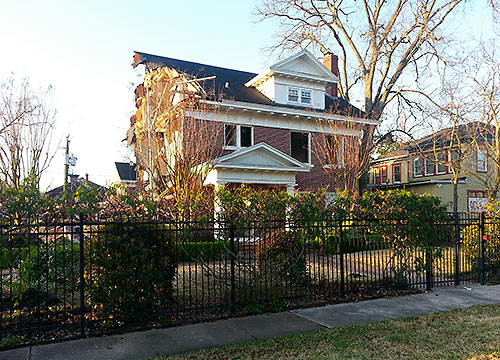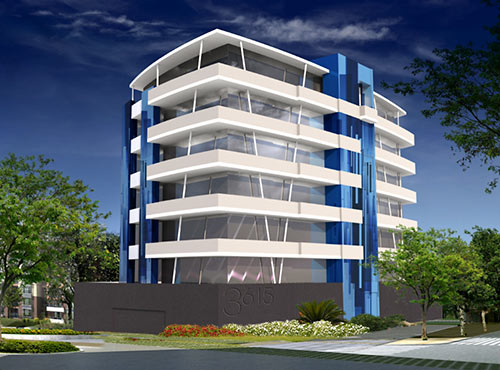
The developers hoping to build this 12-unit condo building on the former site of the River Cafe at the corner of Montrose Blvd. and Marshall St. are requesting a variance from the city so they can scooch the project’s blank-wall parking-area front 15 ft. closer to Montrose Blvd. than city rules ordinarily allow. And if they don’t get their way, they’ll make the 7-story structure even bigger, the variance application threatens. That would mean fencing off the building’s front; putting the parking garage on 2 floors instead of one, and adding “additional living floors . . . making the building much taller than others adjacent.”
A submitted site plan prepared by Element Architects shows the existing right-of-way reduced by 5 ft. along Montrose Blvd. in addition to the setback requirement, to allow for future widening:


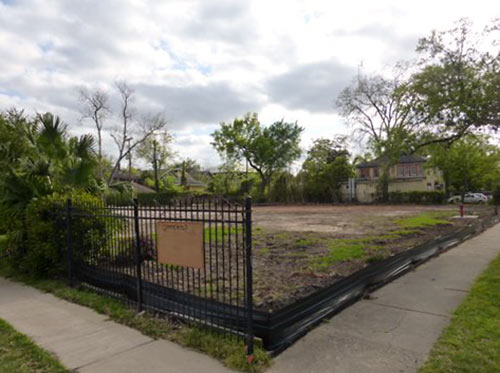
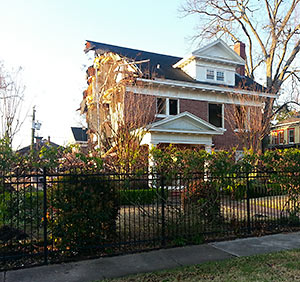
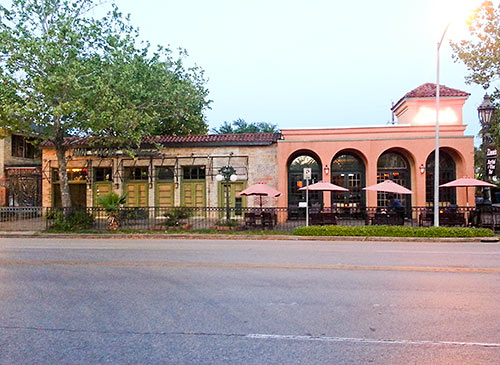
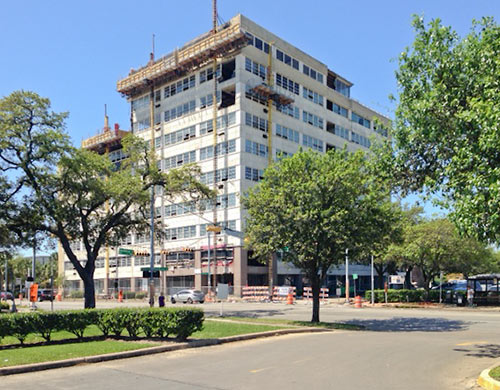
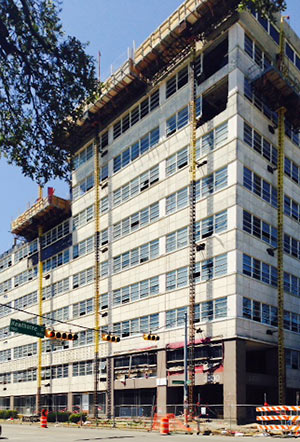
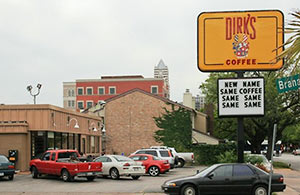
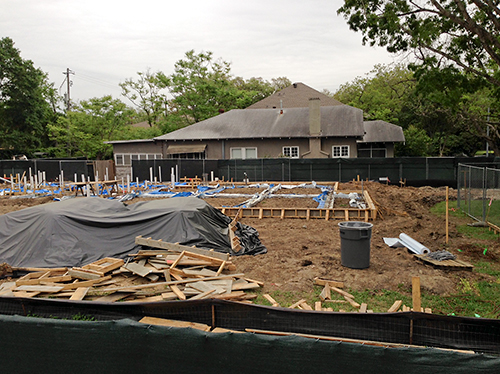
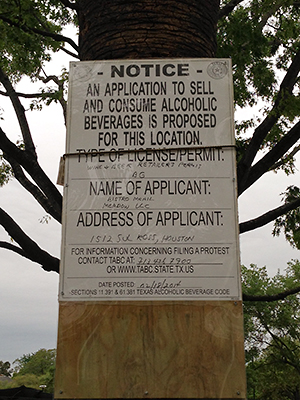
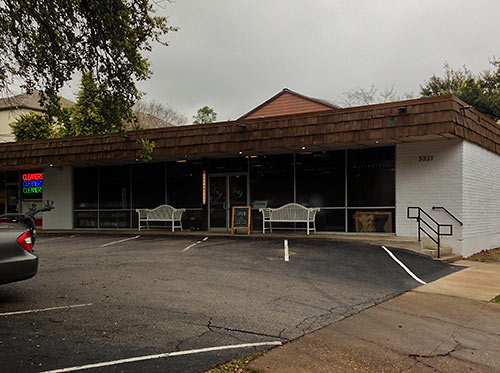
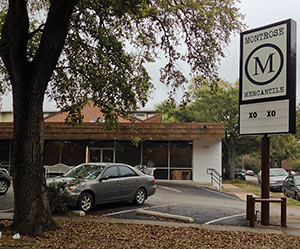
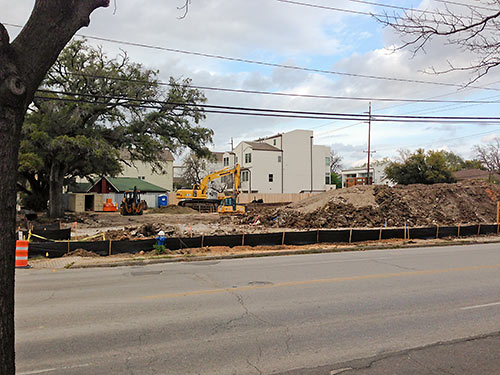
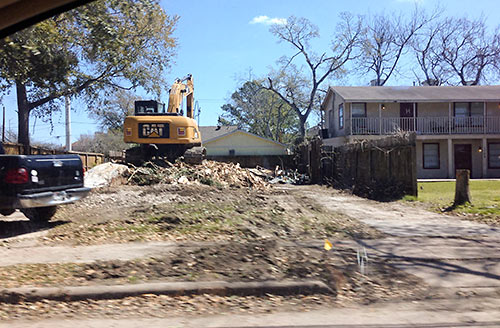
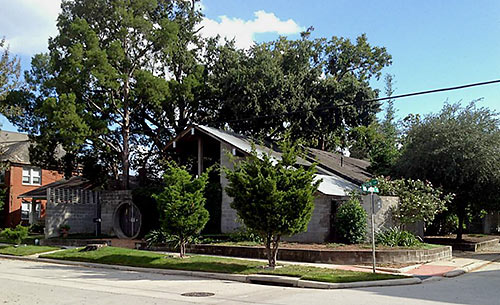
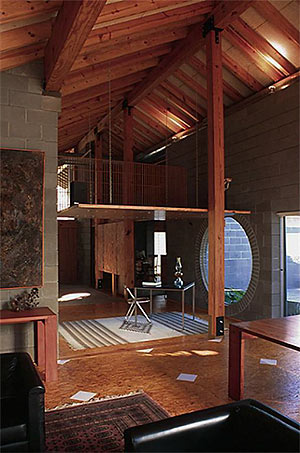
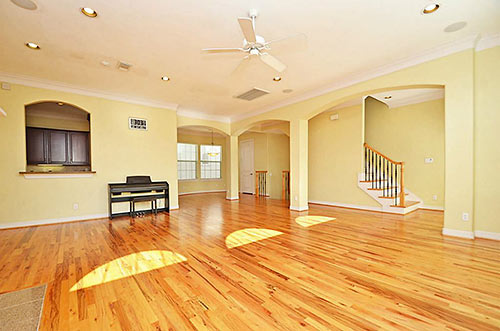
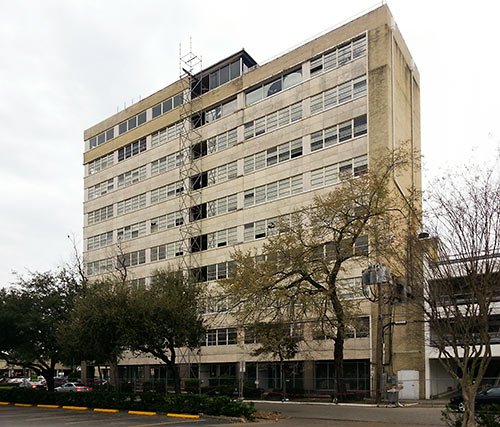
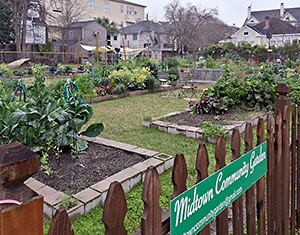 Craig Hlavaty’s writeup on the abrupt closing of the Midtown Community Garden has a few additional details about the fate of the 3-and-a-half-year-old garden space at the corner of Baldwin and Drew, in amongst his chronicling of the efforts of member gardeners to yank out their tubers before the property was shuttered: The 13,000-sq.-ft. vacant-but-for-vegetables lot that Swamplot reported on earlier in the week was
Craig Hlavaty’s writeup on the abrupt closing of the Midtown Community Garden has a few additional details about the fate of the 3-and-a-half-year-old garden space at the corner of Baldwin and Drew, in amongst his chronicling of the efforts of member gardeners to yank out their tubers before the property was shuttered: The 13,000-sq.-ft. vacant-but-for-vegetables lot that Swamplot reported on earlier in the week was 