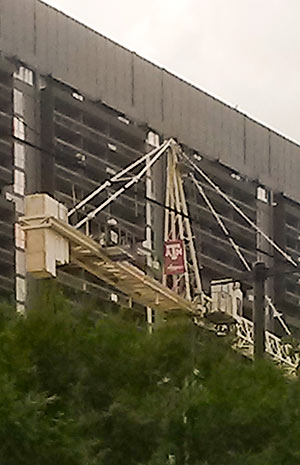 Just last week Swamplot ran an item about the ironworker who got canned for draping a University of Alabama flag at the Kyle Field construction site in College Station. But after spotting a Texas A&M banner hoisted onto the crane for
Just last week Swamplot ran an item about the ironworker who got canned for draping a University of Alabama flag at the Kyle Field construction site in College Station. But after spotting a Texas A&M banner hoisted onto the crane for the SkyHouse Houston apartment tower Alliance Residential’s Block 334 apartment building going up at the corner of Main St. and Leeland yesterday, Twitterer-about-town PoppyPetalled wonders if flying college colors on construction sites has become “a thing.” Here’s a longer view:
Tag: Downtown
LOCAL DESIGN MAG WANTS YOU TO REINVENT HOUSTON’S POLICE HQ COMPLEX — IN MINECRAFT 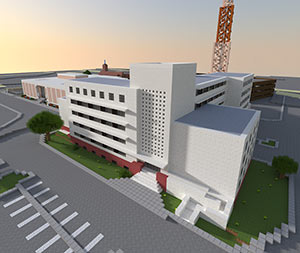 The online and offline publications of the Rice Design Alliance have announced a design competition to “reimagine” the area surrounding the city’s 21-acre police, courthouse, and jail complex centered around 61 Riesner St. between the Sixth Ward and Downtown — within the virtual world of Minecraft. Models of a number of existing buildings in the area bounded roughly by Houston Ave., Washington Ave, Preston St., I-45, and Memorial Dr. have already been crafted in the video game’s distinctive blocky style for the venture (try this server address: 108.60.220.190:25565), including Kenneth Franzheim’s 1950 Streamline Moderne HPD HQ itself (above); the publication is still seeking help to model other existing structures, including the Ferris Wheel and Aquarium on the opposite side of I-45. But simply blockifying existing structures isn’t the focus of the competition; instead, the editors of Cite magazine and the Offcite blog hope beginning or experienced users of the gaming environment will be inspired to inflict their visions of the larger area’s possible future on the design jury of one — New York design critic Alexandra Lange. [Offcite; map of site] Rendering: JP Dowling
The online and offline publications of the Rice Design Alliance have announced a design competition to “reimagine” the area surrounding the city’s 21-acre police, courthouse, and jail complex centered around 61 Riesner St. between the Sixth Ward and Downtown — within the virtual world of Minecraft. Models of a number of existing buildings in the area bounded roughly by Houston Ave., Washington Ave, Preston St., I-45, and Memorial Dr. have already been crafted in the video game’s distinctive blocky style for the venture (try this server address: 108.60.220.190:25565), including Kenneth Franzheim’s 1950 Streamline Moderne HPD HQ itself (above); the publication is still seeking help to model other existing structures, including the Ferris Wheel and Aquarium on the opposite side of I-45. But simply blockifying existing structures isn’t the focus of the competition; instead, the editors of Cite magazine and the Offcite blog hope beginning or experienced users of the gaming environment will be inspired to inflict their visions of the larger area’s possible future on the design jury of one — New York design critic Alexandra Lange. [Offcite; map of site] Rendering: JP Dowling
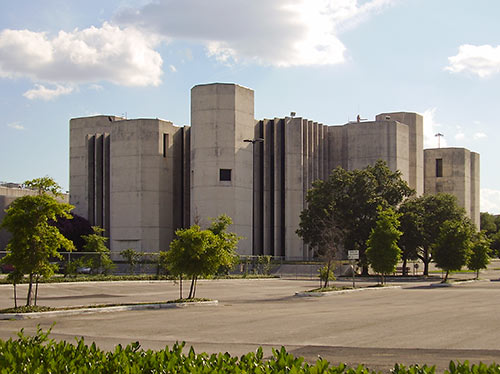
Yesterday afternoon’s news came couched in pillowy fluff: Houston’s largest news-gathering organization will be moving to an exciting new state-of-the-art facility in the Galleria area! No, the Houston Chronicle isn’t leaving the heart of the city it covers: Key reporters will remain downtown!
But here’s a rougher-edged reading of the newspaper’s apparent retreat: The Hearst Corporation is getting ready to sell off one of its most valuable Houston assets — a block and a half of prime Downtown real estate — so it’s telling Chron editorial staffers to find room for themselves somewhere in or around the austere 440,000-sq.-ft. concrete fort where the company’s distribution, circulation, local sales, and press operations have been camping out, on 21 acres in the lower right armpit formed by the intersection of Hwy. 59 and Loop 610.
The former Houston Post compound at 4747 Southwest Fwy. (above), designed by Wilson, Morris, Crain & Anderson in 1970 as a stark Brutalist follow-up to their work on the Astrodome, was part of the booty obtained by the Chronicle when it bought out its rival paper in 1995. The announcement calls the complex its “future campus,” but the extent of renovations or any new construction planned on the site is unclear.
What about that downtown foothold the paper is promising?
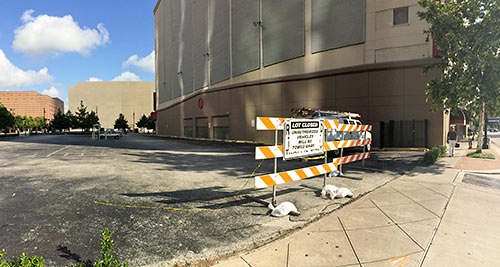
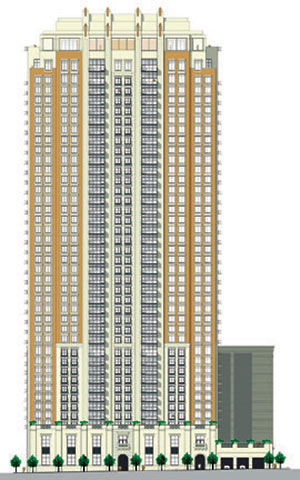 Downtown surface parking lots have been disappearing left and right, notes reader Debnil Chowdhury, who works downtown. The latest to bite the dust is the vacant lot at 300 Milam St. (above), directly adjacent to the Market Square Parking Garage, on account of Woodbranch Investments’ 40-story, 463-unit apartment tower going in there. The lot was closed permanently last week, Chowdhury reports.
Downtown surface parking lots have been disappearing left and right, notes reader Debnil Chowdhury, who works downtown. The latest to bite the dust is the vacant lot at 300 Milam St. (above), directly adjacent to the Market Square Parking Garage, on account of Woodbranch Investments’ 40-story, 463-unit apartment tower going in there. The lot was closed permanently last week, Chowdhury reports.
If the Preston St. elevation of the proposed building (pictured above right) looks vaguely like Discovery Green neighbor One Park Place but without the tack-on pediments at the roofline, that might be because the new Market Square Tower was designed by the same architects, Jackson & Ryan, and because the roof is reserved for a glass-enclosed gym, sundeck, and pool, as shown in this more recent rendering:
DE-MAD-MEN-IZED DOWNTOWN EXXONMOBIL TOWER REMINDS ME OF MY DOCTOR’S OFFICE, COMPLAINS CHRON COLUMNIST Lisa Gray, already on record as a non-fan of Shorenstein Realty’s plans to remove all the distinctive sun-shading fins from the soon-to-be-former ExxonMobil Tower at 800 Bell St. downtown (and incorporate all the space they occupied into the floor plates), says the sleek new video (with only semi-robotic, live-action scalies!) put out by the San Francisco real estate company (embedded at right; click in bottom right corner to see it full-screen) reveals that the renovation plans for the building are “even worse than I thought.” What’s the problem with removing what’s left of the building’s Mad Men-era accoutrements, and sheathing the recaptured space with shiny glass? The video shows that Downtown architecture firm Ziegler Cooper’s resulting design will be “a dead ringer,” she claims, for the Memorial Hermann Medical Plaza tower at the northern tip of the Med Center at 6200 Fannin. That building was designed by the firm’s Uptown-ish rival, Kirksey Architecture. [Houston Chronicle; previously on Swamplot] Video: Transwestern
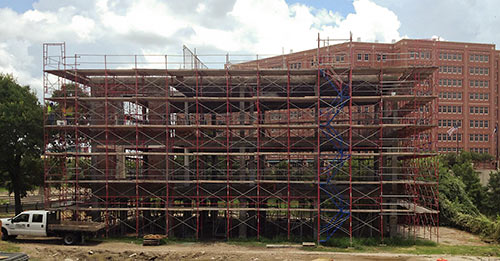
When Houston First and the Buffalo Bayou Partnership announced the complete redo of the former Sunset Coffee building (also known as the International Coffee Company building) at Allen’s Landing last year, they meant it: This pic posted to the Houston First Facebook page doesn’t make it look like there’s a whole lot left — beyond columns and floors — of the 1910 structure parked off Commerce St. between Main and Fannin, but it does allow better glimpses of the Harris County Jail across the bayou through the cleared-out floors.
Following a design from San Antonio architects Lake Flato, the $2.5 million renovation project is scheduled to be complete a year from now. The finished structure will include canoe and kayak rental space on the ground floor facing the bayou and office and event space above. Here’s a rendering of the same from-the-bayou view:
A FOILED BIT OF ART THIEVERY DOWNTOWN 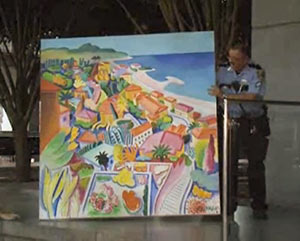 Two men in casual business attire attempted to walk out of a basement service door of the JPMorgan Chase Tower at 600 Travis St. after midnight last night with the beach-scene painting pictured at right, which had been hanging in one of the building’s common areas. Police recovered the painting from a stairwell near the Alonti Cafe, where the pair appeared to have dropped it after hearing sirens. Suspects were arrested as they walked casually along the sidewalk in front of the building, and charged with felony theft. [News92FM] Photo: KHOU
Two men in casual business attire attempted to walk out of a basement service door of the JPMorgan Chase Tower at 600 Travis St. after midnight last night with the beach-scene painting pictured at right, which had been hanging in one of the building’s common areas. Police recovered the painting from a stairwell near the Alonti Cafe, where the pair appeared to have dropped it after hearing sirens. Suspects were arrested as they walked casually along the sidewalk in front of the building, and charged with felony theft. [News92FM] Photo: KHOU
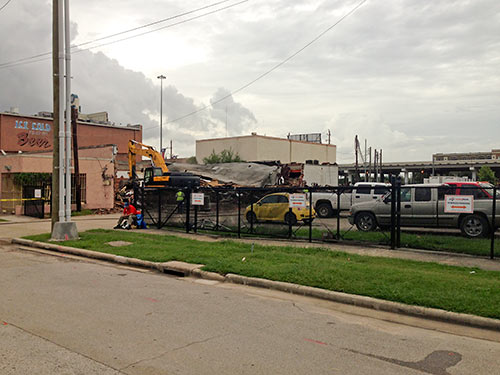
Chiming in with this morning’s Demo Report, which more formally announces the departure of a couple of old single-story buildings at 607 and 609 Chenevert St., reader Jack Miller sends in this photo of the scene yesterday a couple blocks north of the George R. Brown Convention Center and immediately south of Minute Maid Park. At the far left, an excavator is seen assuring that the former Houston Professional Musicians’ Association and Houston Precious Metals buildings from 1949 will indeed get out of the way in time for the Nau Center for Texas Cultural Heritage to be built on the site.
Is this yet another story of older Houston buildings making way for the new? Maybe, but at a larger scale, it’s partly the reverse: Two houses from 1904 and 1905 were moved onto a portion of Avenida de Las Americas glommed onto the site 3 years ago, on a spot across Texas Ave. from the ball park (behind and to the left of the camera). And the photo below includes a glimpse (on the far right) of the 1919 Southern Pacific 982 steam engine scooted out of the houses’ way and settled in along the light-rail line on Capitol St.:
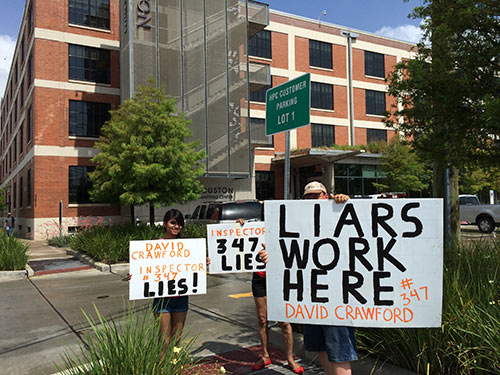
“Since there are no TVs at the new fancy permitting center that show the soap operas while you wait, this will have to do,” a tipster quips. And yes! There does appear to be a bit of excitement today at the Houston Permitting Center at 1002 Washington Ave. on the west side of Downtown. The tipster tells us that the pictured protestors shown outside the building are “upset about an inspector and their garage in their backyard.” According to one of the protestors, Channel 11 is “supposed to cover it,” the tipster says.
Photo: Swamplot inbox
COMMENT OF THE DAY: THE ROOMS IN THE OLD RICE HOTEL HAVE BEEN SHUFFLED AROUND A BIT 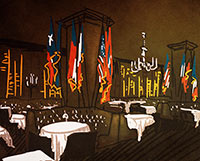 “Jim is absolutely correct. The Old Capitol Club was adjacent to The Flag Room, on the first floor. The Flag Room space is now Sambuca. A little internet sleuthing pulls up a dining room shot of some built in booths surrounding structural columns that now frame the stage at Sambuca.” [Josh, commenting on The Rice Hotel’s Storied State Bar, a Favorite Among Lawyers, Will Soon Turn into a Lawless Kitchen] Illustration: Lulu
“Jim is absolutely correct. The Old Capitol Club was adjacent to The Flag Room, on the first floor. The Flag Room space is now Sambuca. A little internet sleuthing pulls up a dining room shot of some built in booths surrounding structural columns that now frame the stage at Sambuca.” [Josh, commenting on The Rice Hotel’s Storied State Bar, a Favorite Among Lawyers, Will Soon Turn into a Lawless Kitchen] Illustration: Lulu
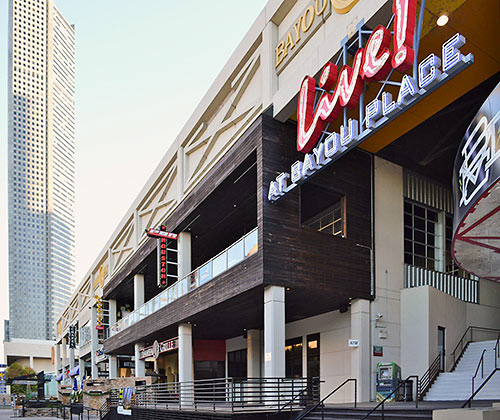
The 4-bar complex upstairs in downtown’s Bayou Place known collectively as Live! at Bayou Place shut down at the end of last month. “Cowboy bar” PBR, Lucie’s Liquors, Shark Bar, and Chapel Spirits had replaced Slick Willie’s Pool Hall and Rocbar in 2011, around the same time the Sundance Cinemas took over the Angelika Film Center spot downstairs in the same building. (Previous upstairs nightspots had included BAR Houston and Whiskey Creek.) The 4 bars took up 18,000 sq. ft. of space, and required a single admission for entry.
A reader notes that Sundance, The Blue Fish, the Bayou Music Center, the Wine Cellar, Hard Rock Cafe, and Italian restaurant Little Napoli are still open in the same building, a 130,000-sq.-ft. entertainment complex carved out of the former Albert Thomas Convention Center almost 17 years ago.
- Previously on Swamplot:Â Report: Sundance Cinemas Replacing Angelika Film Center at Bayou Place; Bar Smorgasbord Moving in Upstairs
Photo: Shea Serrano
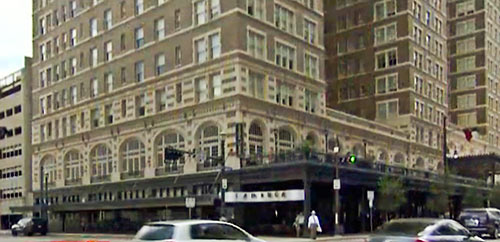
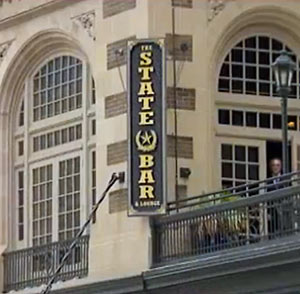 The State Bar and Lounge, which shut down this past weekend after more than 15 years in a storied space that was formerly home to the Capitol Club in the Rice Hotel, is about to undergo a “massive remodel,” a source tells Swamplot.
The State Bar and Lounge, which shut down this past weekend after more than 15 years in a storied space that was formerly home to the Capitol Club in the Rice Hotel, is about to undergo a “massive remodel,” a source tells Swamplot.
The members-only Capitol Club was once the haunt of a number of powerful and well-known attorneys, politicians and other powerful men in the city; according to KHOU’s Doug Miller, it was also the site of President Kennedy’s last drink (unless, of course, he polished off a few more daiquiris in his hotel room after his late-November 1963 visit). In its quasi-reconstruction and rebirth as a public establishment after the renovation of the Rice Hotel into the Rice Lofts in 1998, the spot maintained popularity among lawyers — especially the newly minted ones: Many would head to the State Bar to celebrate passing the state bar.
To judge it by its name, however, the new second-story venue now being planned there may have a slightly different set of guiding principles. A bar named Lawless Kitchen and Spirits will open in the space after renovations are complete, the source tells Swamplot.
THAT BAR ON THE RICE HOTEL BALCONY IS CLOSING 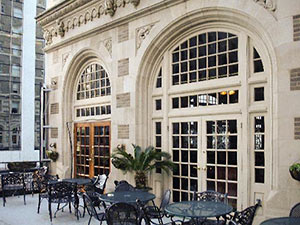 Another change coming to the Rice Lofts, now that an entity connected to the Trammell Crow family has purchased the building from Post Properties, and apartment-management duties are being turned over to Greystar: The State Bar and Lounge, which spilled out onto the Travis St. side of the former Rice Hotel’s second-floor deck facing Texas Ave., is shutting down, sources tell Swamplot. Last call will be late Saturday night. Photo: The State Bar
Another change coming to the Rice Lofts, now that an entity connected to the Trammell Crow family has purchased the building from Post Properties, and apartment-management duties are being turned over to Greystar: The State Bar and Lounge, which spilled out onto the Travis St. side of the former Rice Hotel’s second-floor deck facing Texas Ave., is shutting down, sources tell Swamplot. Last call will be late Saturday night. Photo: The State Bar
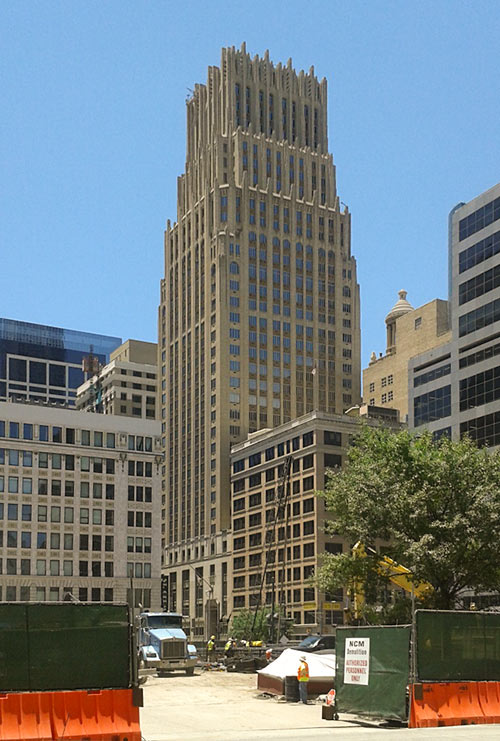
Reader Mat Wolf sends in a couple of photos showing new but temporary street-level views of the building that for 34 years ranked as downtown’s tallest: the 1929 Gulf Building (officially, the JPMorgan Chase & Co. Building) at 712 Main St. Although views like the one above taken from the northeast, looking down Main St. from Texas Ave. have been available for quite some time (until about 10 years ago graced by a suburban-style McDonald’s in the foreground), sightlines of the 36-story tower have widened with the demolition of the Texas Tower at 608 Fannin St.
Behold another shot taken from the corner of Fannin and Texas Ave., in front of Christ Church Cathedral:
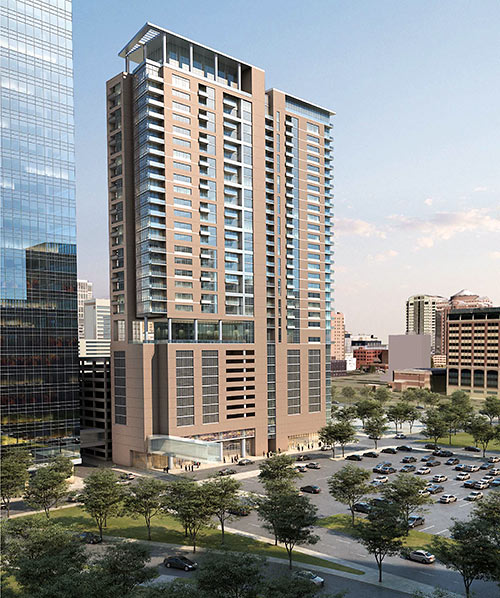
It looks like engineers have begun soil testing the thin strip of land left along Crawford St. downtown between the Hess Tower parking garage and the surface parking lot where the new Marriott Marquis hotel is about to go up. Conveniently for the rendering above showing Ziegler Cooper Architects’ design for a 39-story residential tower on that 72-ft.-wide site, there’s nothing there yet to block the view of the building’s lower portions from Discovery Green — but without the hotel in place the skybridge drawn in at the second level connecting across Crawford to the nonexistent second story of a parking lot does look a little strange.
The new apartments are being developed by Trammell Crow. They’ll sit on a 12-story garage podium. Some of its 314 units will have views of the Texas-shaped “lazy river” on the Marriott Marquis’s upper deck, but they’ll also have their own pool piece above the garage, with this view of Discovery Green and the George R. Brown:

