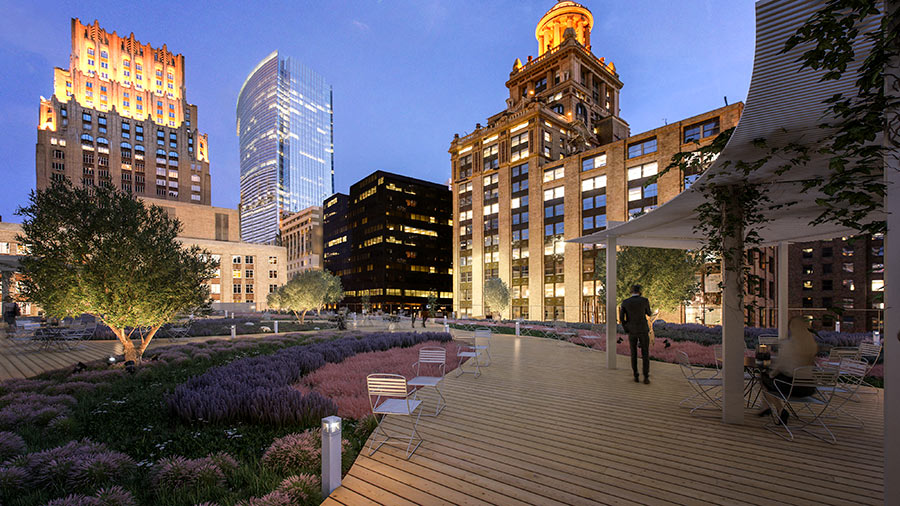
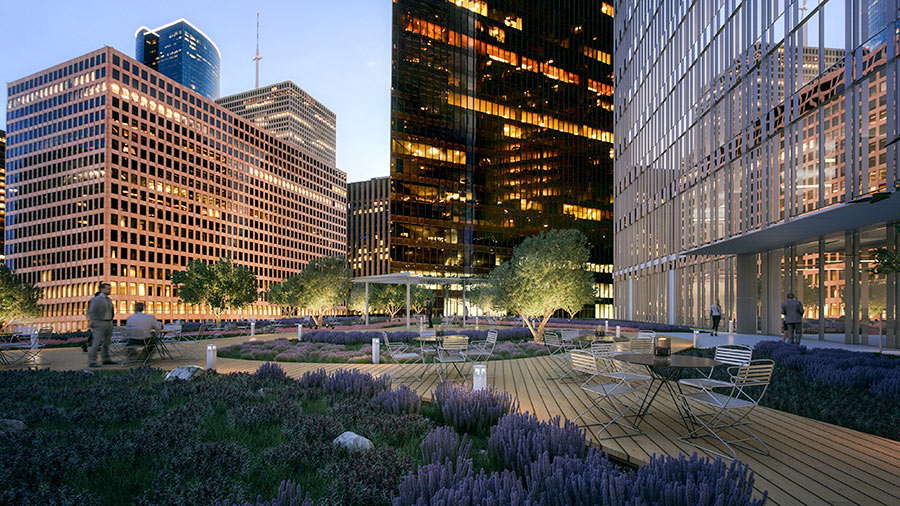
Skanska is touting the green roof it’s planning atop the 11-story parking-garage portion of the Capitol Tower as a “Sky Park”: It’ll be the “first and largest green roof in Downtown Houston to be open to all building tenants,” the development company says. The 24,000-sq.-ft. roofscape will feature pathways surrounded by plants, grasses, and a few decorative trees; arbors with roofs modeled after the pipe-assembly structure seen at Rice’s Brochstein Pavilion, and “an infinity edge that makes it appear as though the park is floating in the sky.” Plus: an automated irrigation system that’ll pull water from the building’s 50,000-gallon rainwater cistern. Looming neighbors will include the Esperson Building, 712 Main, and Pennzoil Place.
Access to the roofscape, which was designed by OJB Landscape Architecture, will be through west-facing doors on the building’s 12th floor, the 35-story building’s lowest office level:


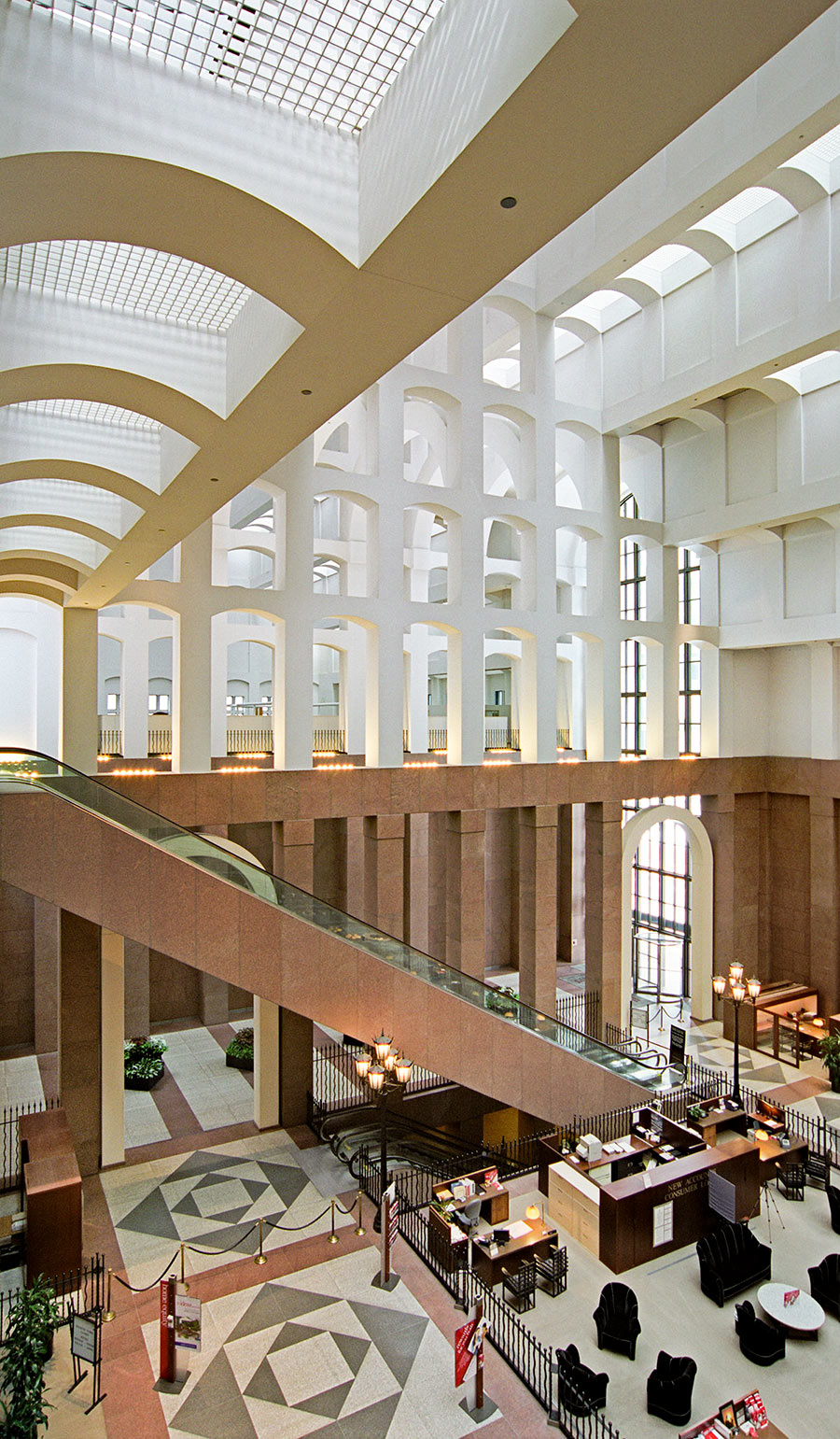 “. . . Soon after I moved to Houston, I had money wired to me at this Western Union building (this would have been November of ’81). Didn’t make much of an impression on me. I think the façade had been stripped off, and the office itself was shabby.
I started work at HL&P in February of ’82, and our offices looked directly across the street to the construction site. The ‘big pour’ for the concrete foundation slab was quite an event. Starting very early on a Sunday morning, a seemingly endless parade of mixer trucks crept down Louisiana Street. Obviously, most of the block had been excavated, and the lot where Western Union sat (well, sits) was supported by a series of diagonal beams. After seeing the engineering required to save that lot, the lower ‘banking hall’ design for that side of the building makes sense.
While construction continued, the south side of the WU was given a fresh coat of paint with a large graphic proclaiming ‘A Gerald R. Hines Project‘ (or some such thing), which doubtlessly is still there, virtually unseen for 35 years.” [
“. . . Soon after I moved to Houston, I had money wired to me at this Western Union building (this would have been November of ’81). Didn’t make much of an impression on me. I think the façade had been stripped off, and the office itself was shabby.
I started work at HL&P in February of ’82, and our offices looked directly across the street to the construction site. The ‘big pour’ for the concrete foundation slab was quite an event. Starting very early on a Sunday morning, a seemingly endless parade of mixer trucks crept down Louisiana Street. Obviously, most of the block had been excavated, and the lot where Western Union sat (well, sits) was supported by a series of diagonal beams. After seeing the engineering required to save that lot, the lower ‘banking hall’ design for that side of the building makes sense.
While construction continued, the south side of the WU was given a fresh coat of paint with a large graphic proclaiming ‘A Gerald R. Hines Project‘ (or some such thing), which doubtlessly is still there, virtually unseen for 35 years.” [

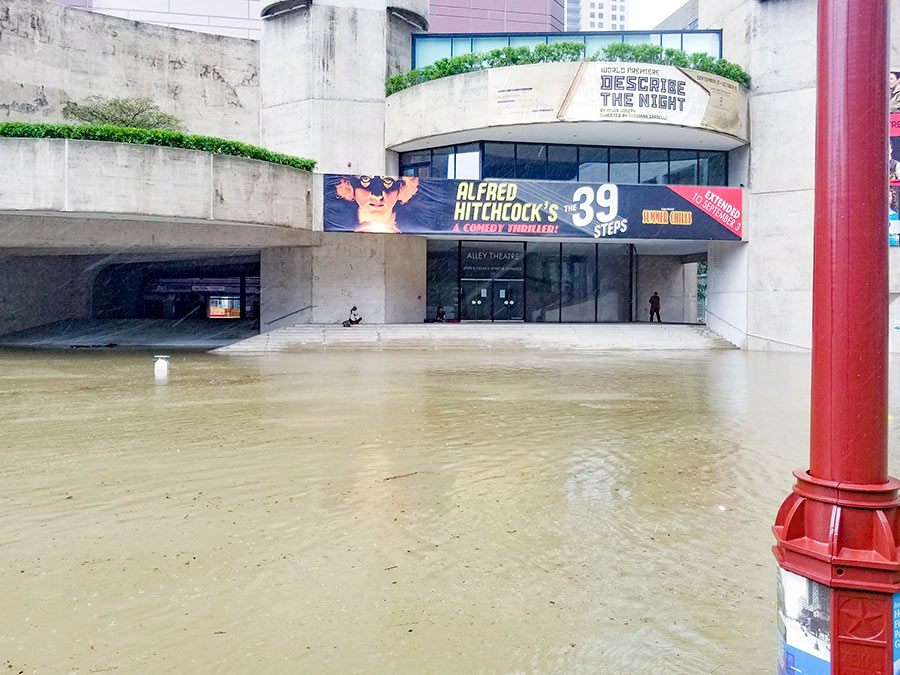 Harvey flooding caused an estimated $15 million of damage to the Alley Theatre’s basement-level stage, lobby, and dressing rooms, but for the most part spared its
Harvey flooding caused an estimated $15 million of damage to the Alley Theatre’s basement-level stage, lobby, and dressing rooms, but for the most part spared its 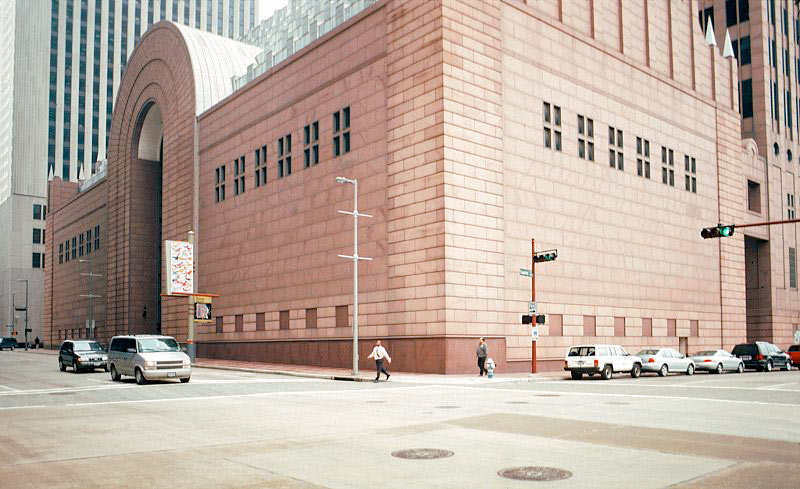 “The Western Union building is only 2 stories. It is completely intact, tar and gravel roof included. The 3rd floor Mezzanine of the BOA building was built clear span over the top of the old WU building. The windows you see on the outside are for the mezzanine. As for the ‘gap’ between the buildings, you can walk/crawl around most of it. Some areas between the buildings are big enough that you could set a desk in there, some are tight enough to induce panic. There is basically nothing left from WU in there, but there were still some curious old artifacts last time I was in there. I worked for the building for a while, and led a few of the tours of architects/designers when this project was in the concept phase.” [
“The Western Union building is only 2 stories. It is completely intact, tar and gravel roof included. The 3rd floor Mezzanine of the BOA building was built clear span over the top of the old WU building. The windows you see on the outside are for the mezzanine. As for the ‘gap’ between the buildings, you can walk/crawl around most of it. Some areas between the buildings are big enough that you could set a desk in there, some are tight enough to induce panic. There is basically nothing left from WU in there, but there were still some curious old artifacts last time I was in there. I worked for the building for a while, and led a few of the tours of architects/designers when this project was in the concept phase.” [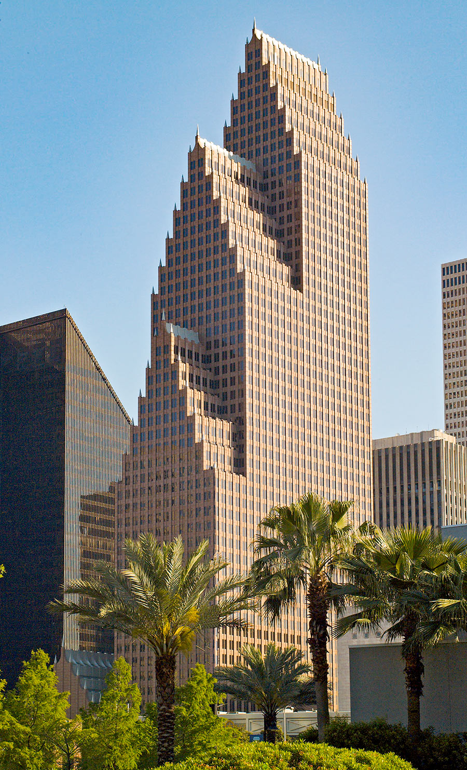
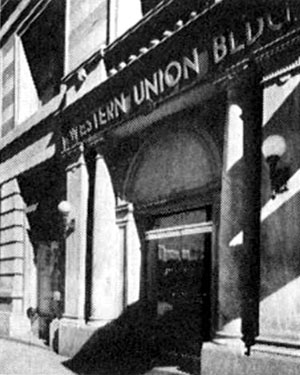
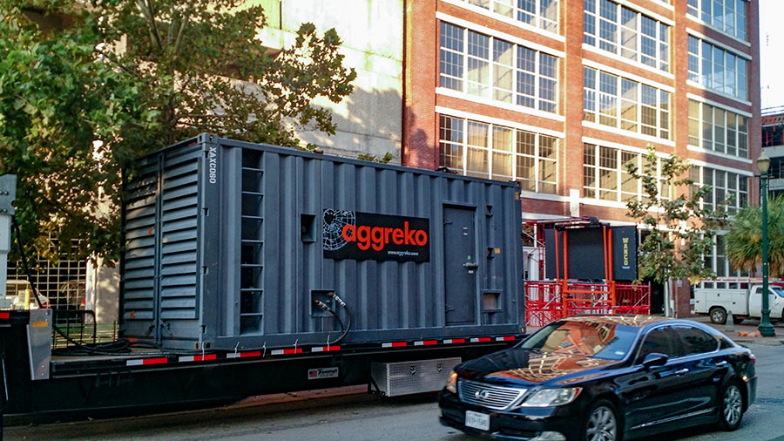
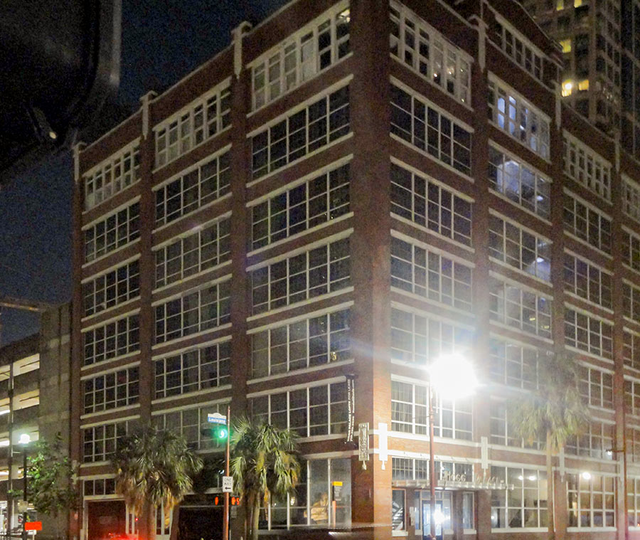
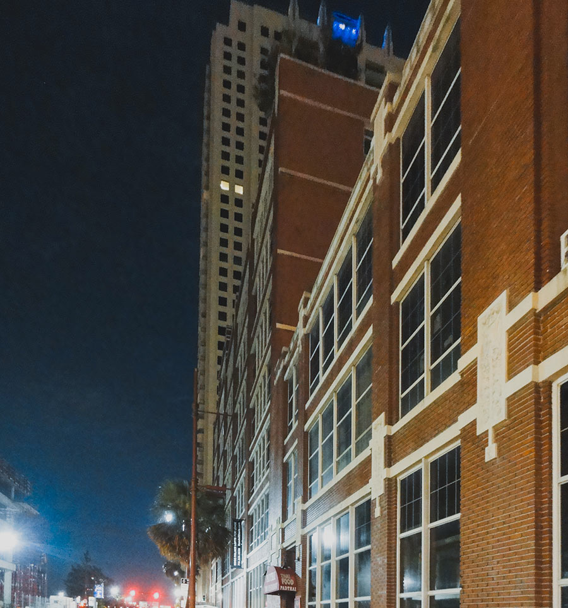
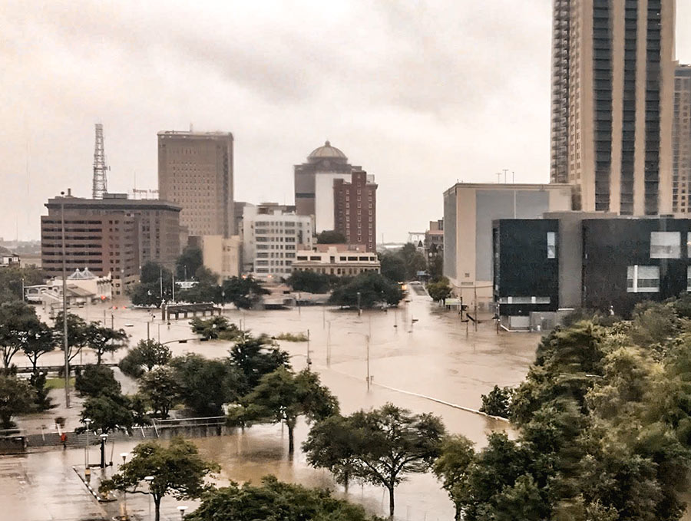
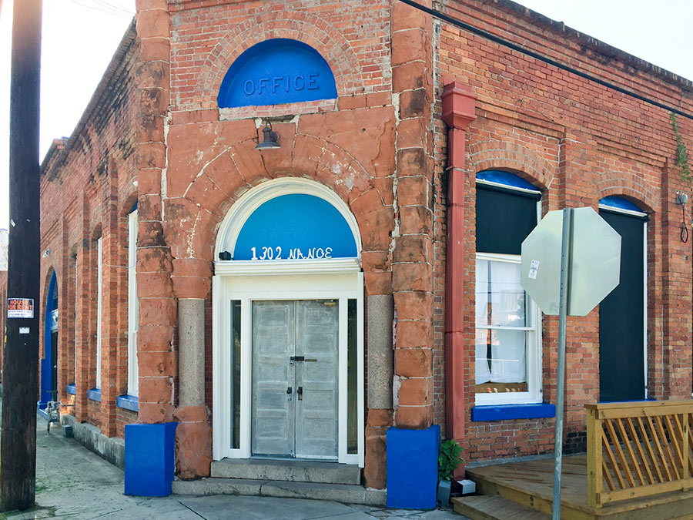
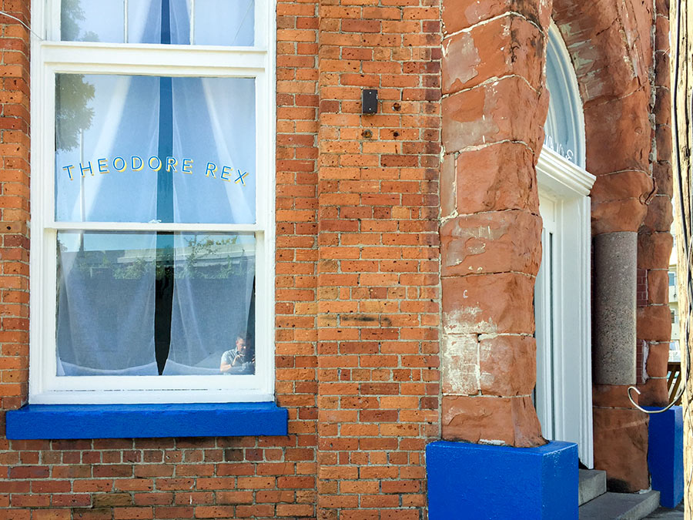
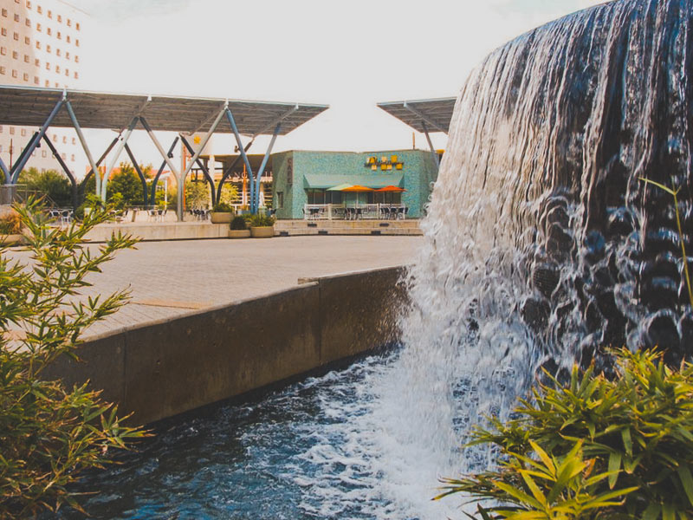
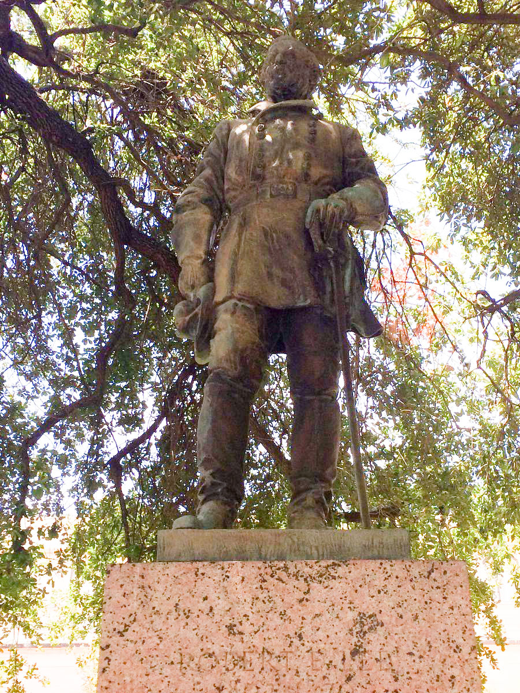
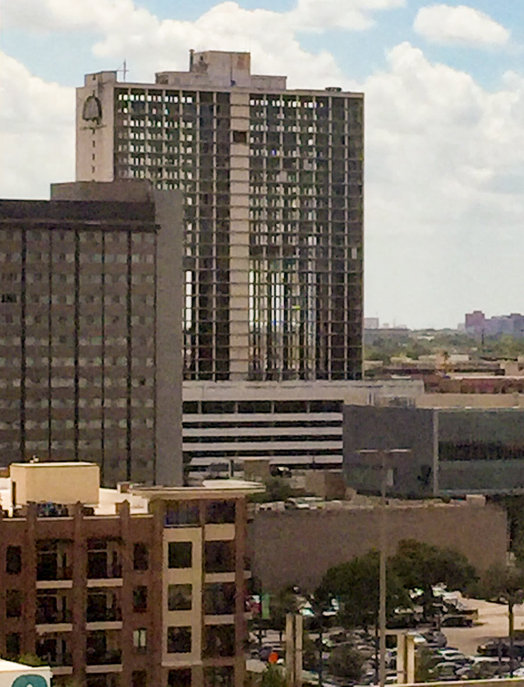
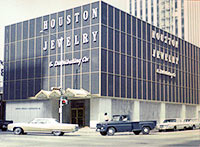 “We bought this building from Star Furniture in 1966 and operated in it until 1983 when we were offered a very generous price at the top of the market. After we left the building stayed empty until the Subway opened. . . . This is how the building looked when it was remodeled by architect Arnold Hendler in 1966.” [
“We bought this building from Star Furniture in 1966 and operated in it until 1983 when we were offered a very generous price at the top of the market. After we left the building stayed empty until the Subway opened. . . . This is how the building looked when it was remodeled by architect Arnold Hendler in 1966.” [