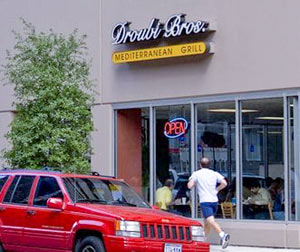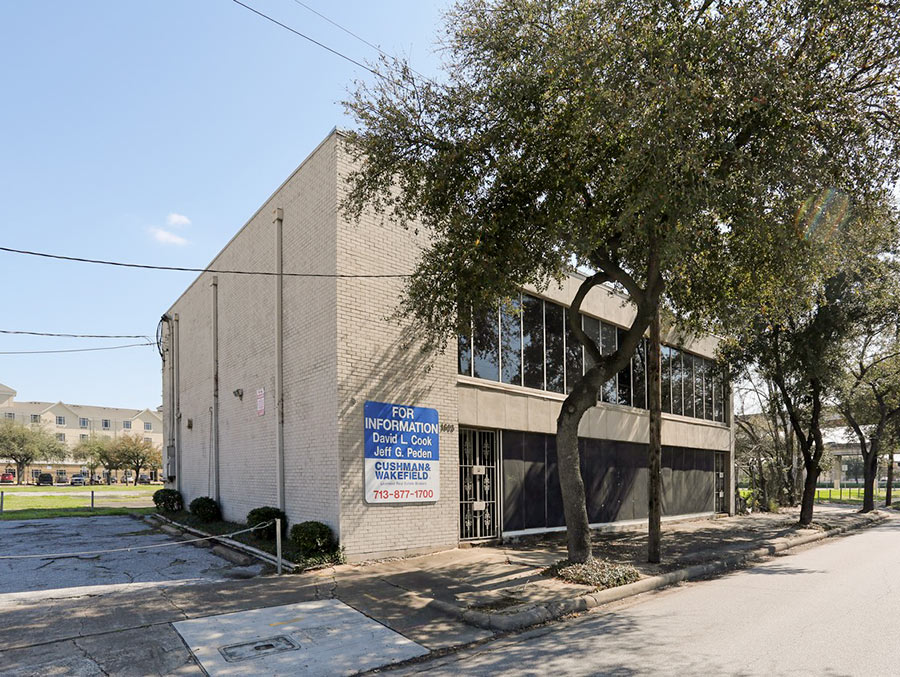
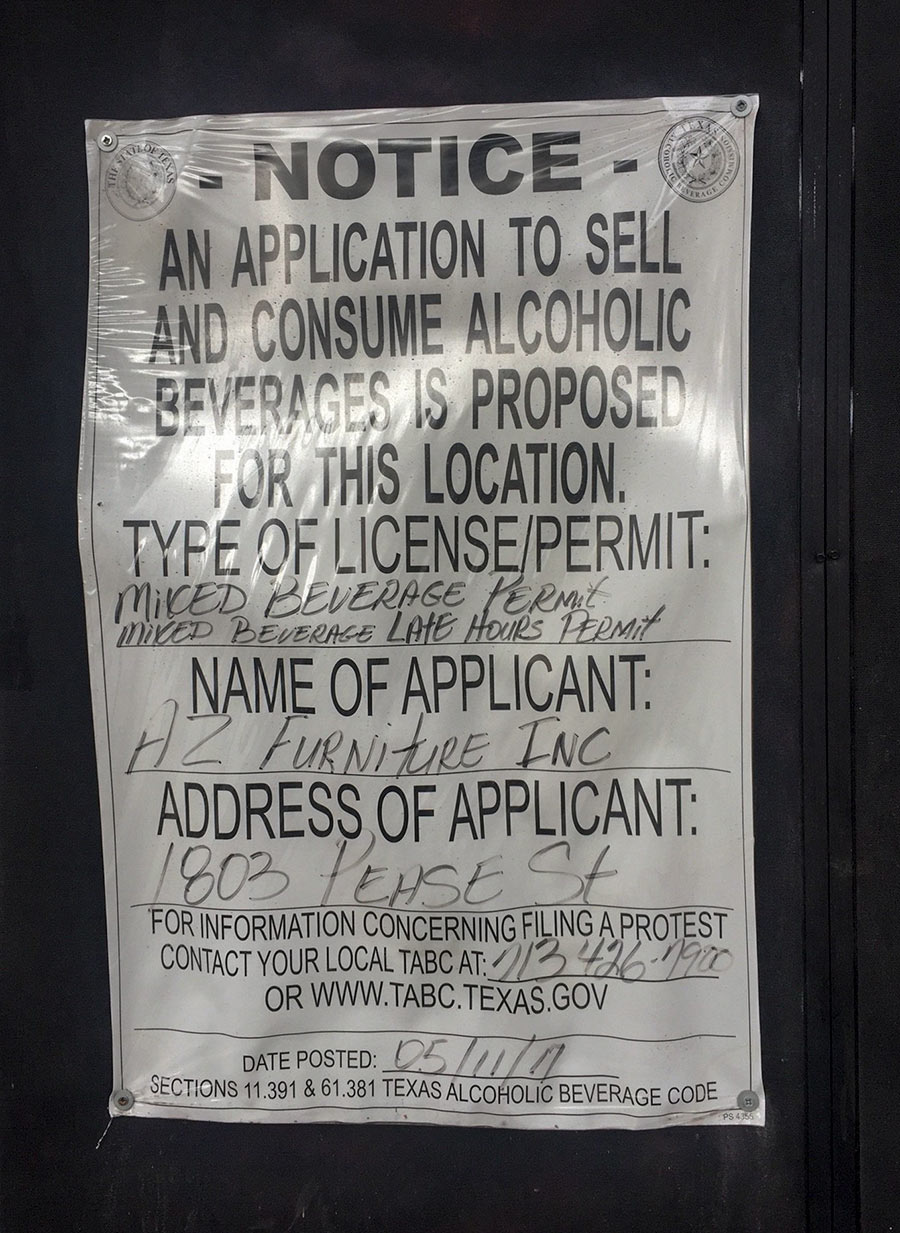
TABC signage tacked to the 2-story office structure at 1803 Pease St. notes that AZ Furniture is applying for permission to serve beverages into the late hours on site. Could it be that a boozy cabinetry boutique is in the works, or a couch showroom that fronts a speakeasy? No, according to building permits filed to convert the 5,952-sq.-ft. building into a bar. The name listed on those permits is more suited for a venue located 3 blocks southeast of the Toyota Center — it’s Slam Dunk Bar & Grill.
Renovations began on the building last year. The photo below views it from its adjacent parking lot on the corner of Pease and Chenevert:


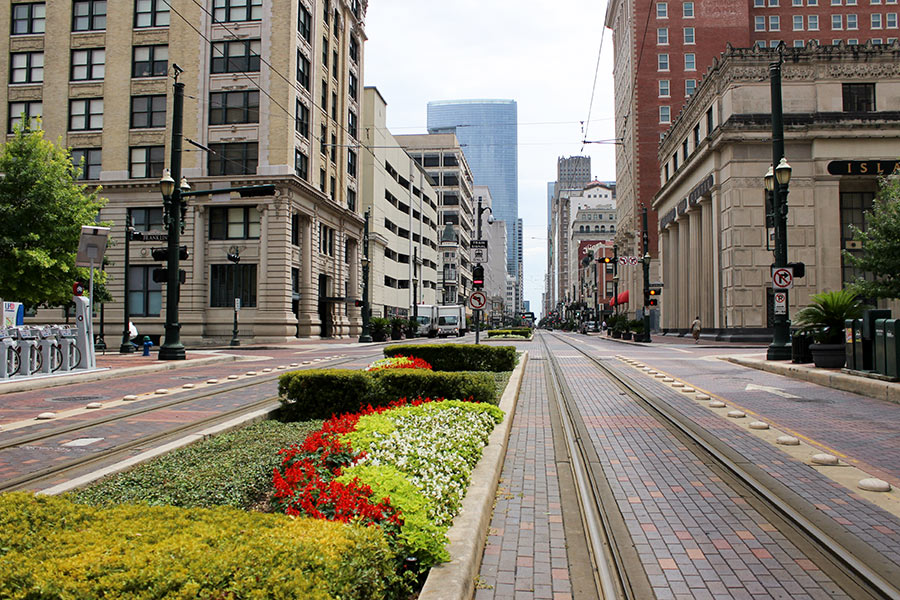 “. . . Metro and the City of Houston should close Main St. to vehicle traffic and make it a bike/pedestrian lane. It’s terribly confusing and extremely slow compared to the lanes next to it and causes more harm than good. People love to hate on bike lanes, but I bet all the haters avoid driving on Main like the plague already.” [
“. . . Metro and the City of Houston should close Main St. to vehicle traffic and make it a bike/pedestrian lane. It’s terribly confusing and extremely slow compared to the lanes next to it and causes more harm than good. People love to hate on bike lanes, but I bet all the haters avoid driving on Main like the plague already.” [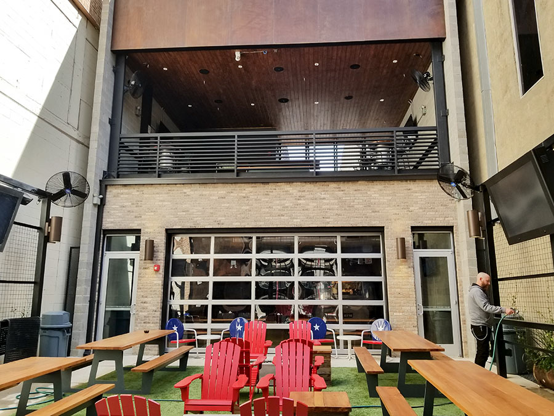
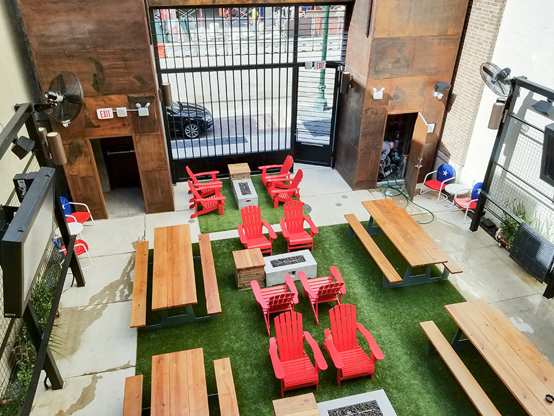
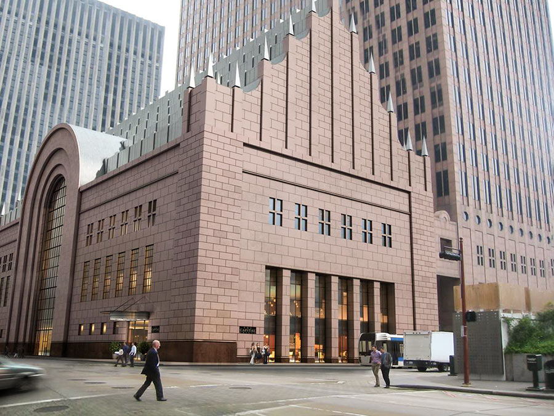
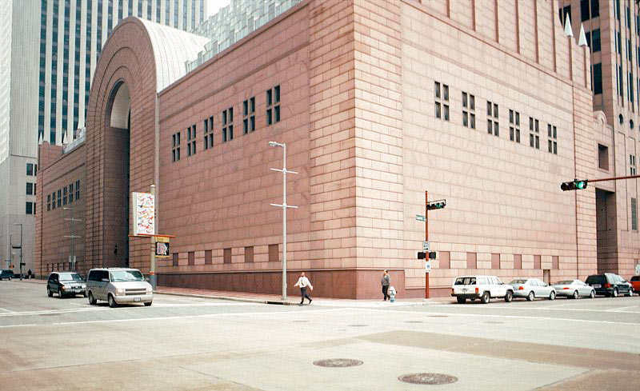
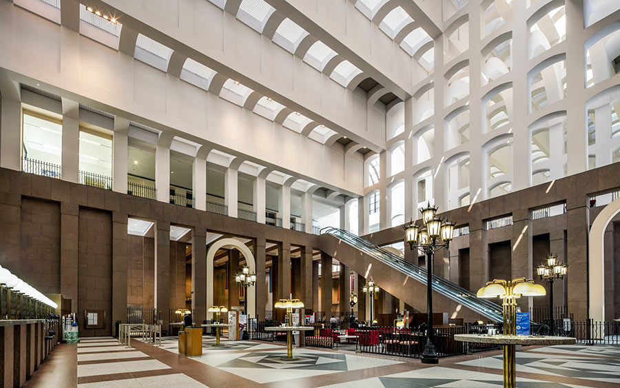
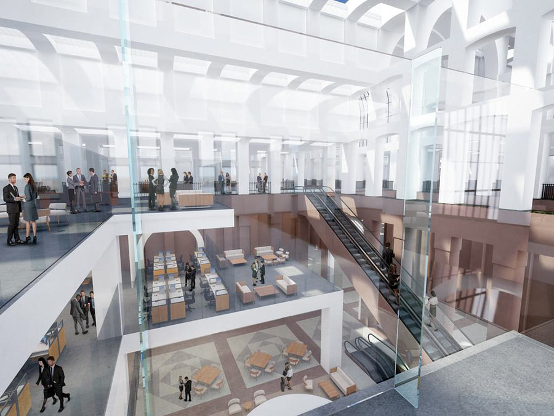
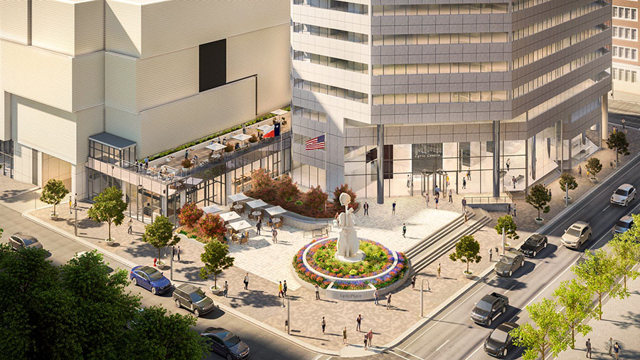
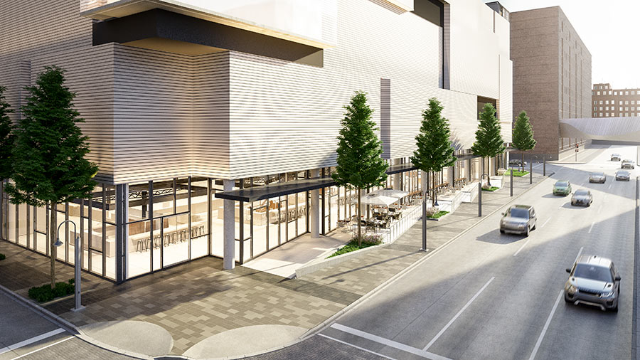
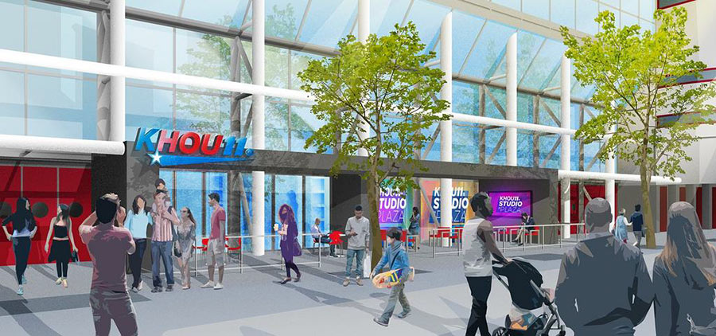
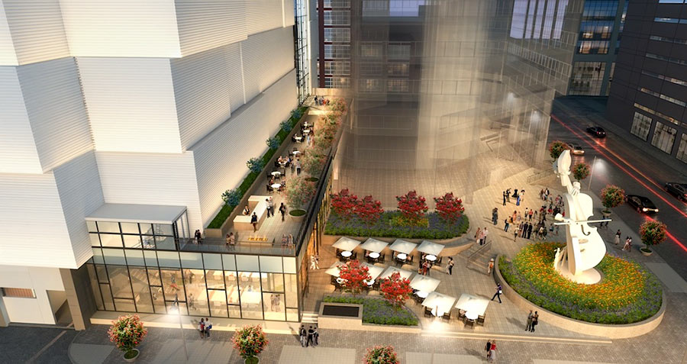
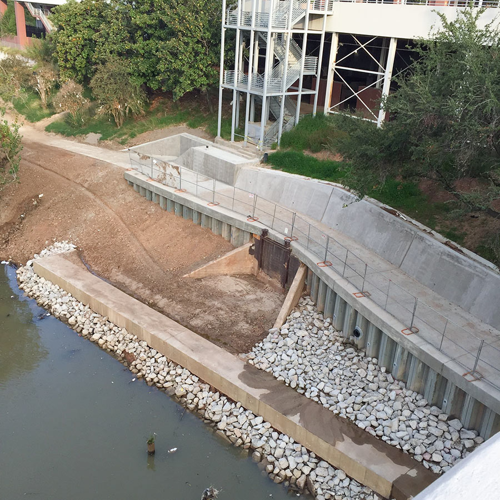
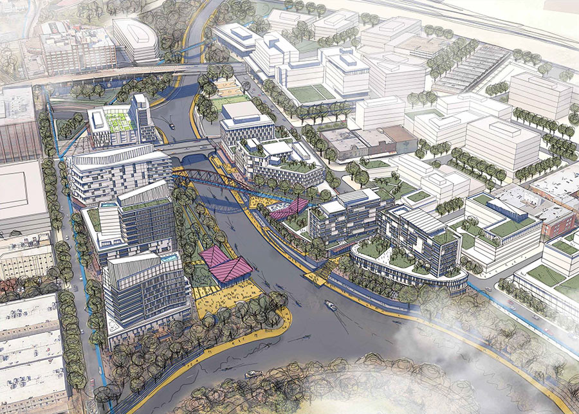
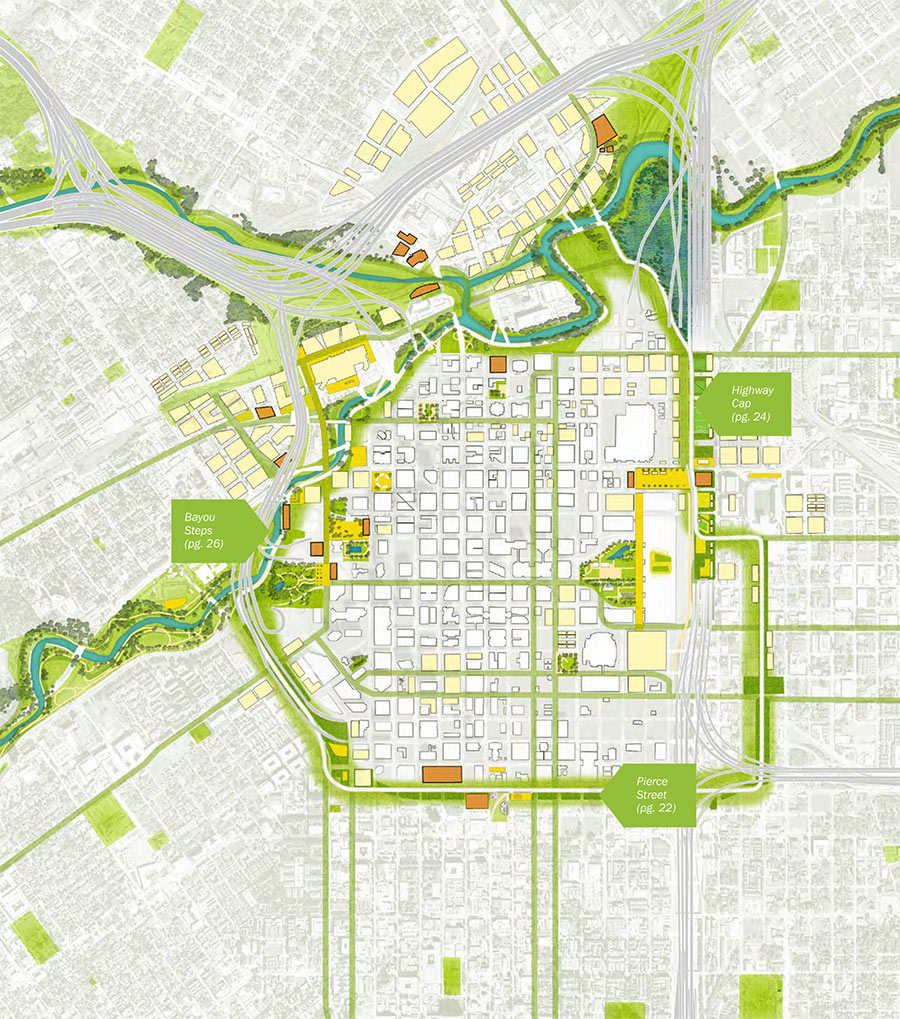
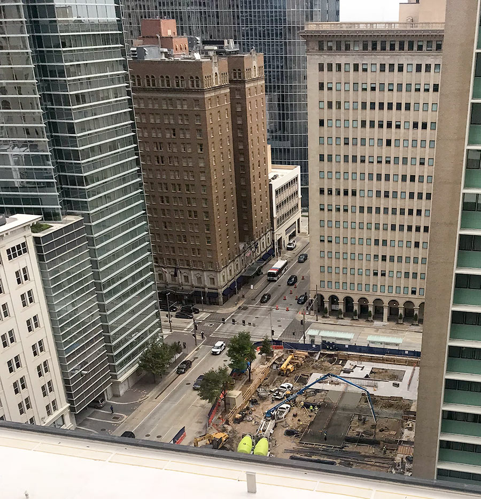
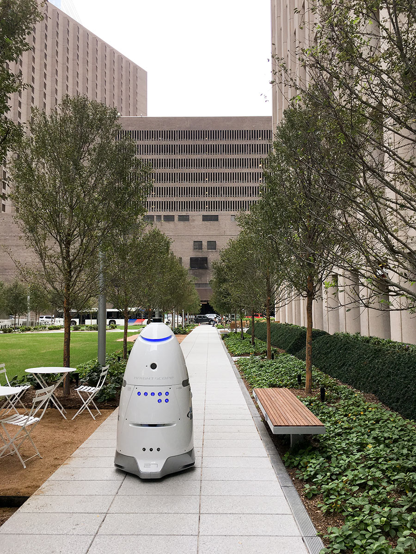
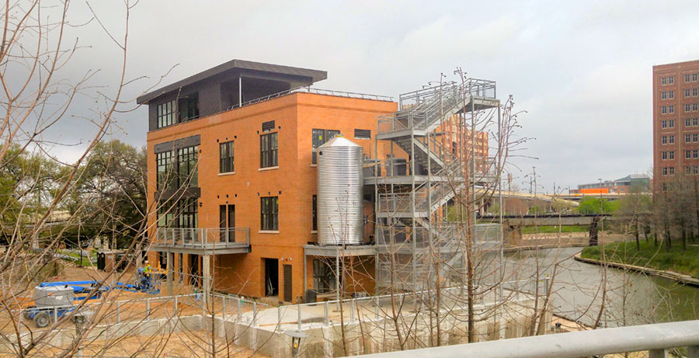 Talk about timing: The Rice Design Alliance’s annual home tour
Talk about timing: The Rice Design Alliance’s annual home tour 