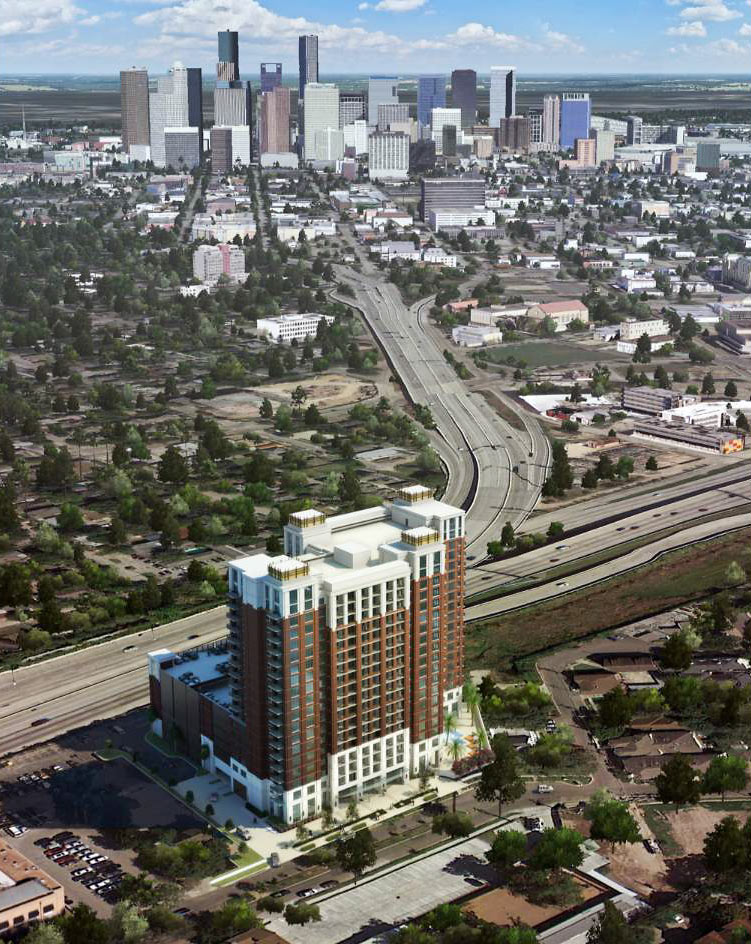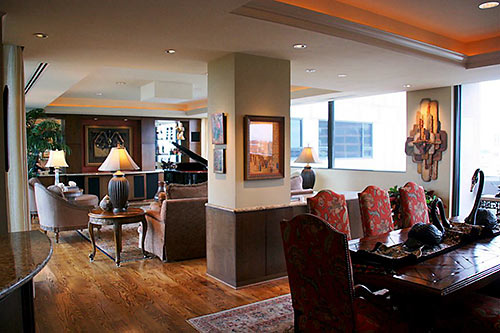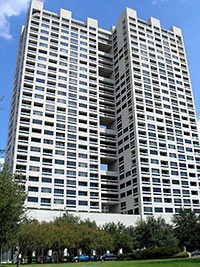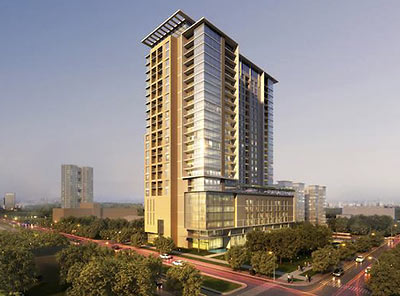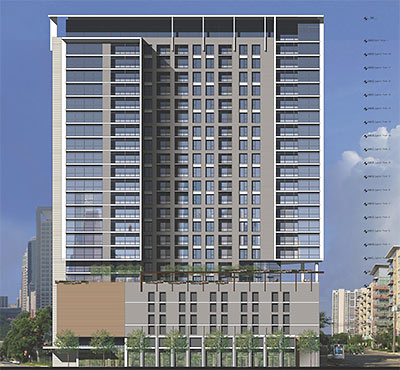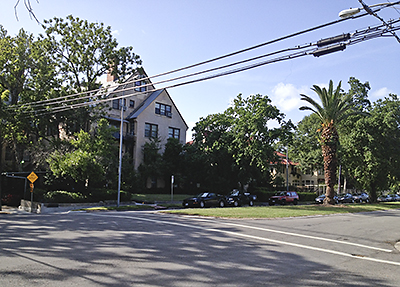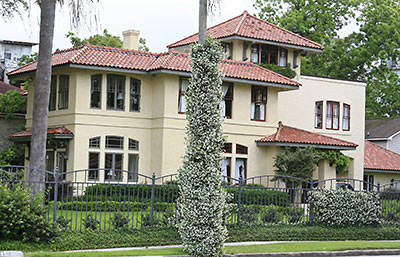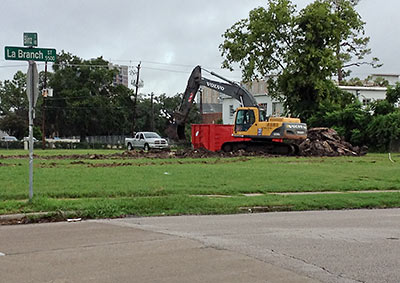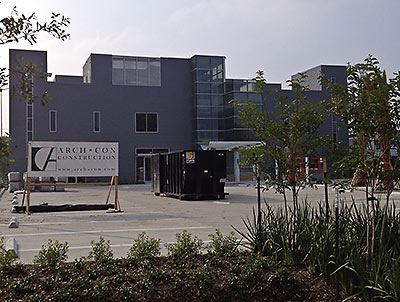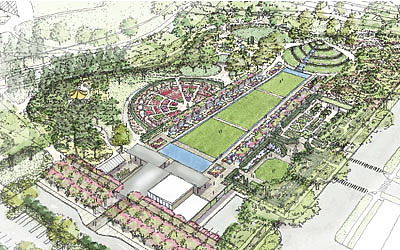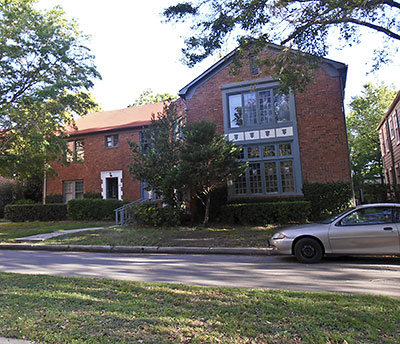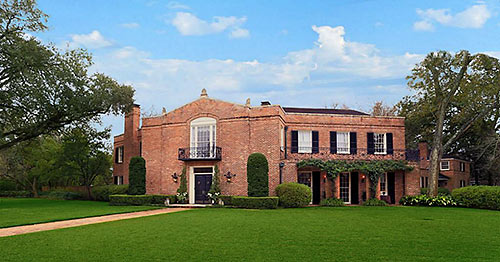
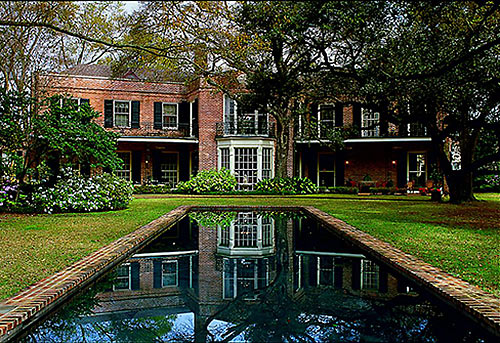
As with the curving private lane it fronts, a 1939 home in understated, gated Shadyside splays slightly on a pie-shaped lot (top). The stately front screens the grounds on the back side, a deliberate design by Houston architect John Staub for original clients A.J. Wray and wife Margaret, daughter of J.S. Cullinan — founder of the company that became Texaco. Writing about the property in his monograph on the architect’s “country houses,” Rice architectural historian Stephen Fox notes how the home’s pivot-point entry bay is light on windows and flanked by 2 wings with far more iron grill and veranda flourishes out back — for a focused view of private grounds with reflecting pond (above). Is the home’s styling “Regency-inspired,” Louisiana-Creole-derived, or an example of Latin Colonial Regionalism? Feel free to mull it over as you survey the property on 1.3 acres across from Rice University’s Main St. main gate, just south of the Museum District. Home to oil heirs and a former Texas governor, the well-groomed and rather proper property made its market debut Monday, asking $6.9 million.
CONTINUE READING THIS STORY
Find Your Way Around the Wray House
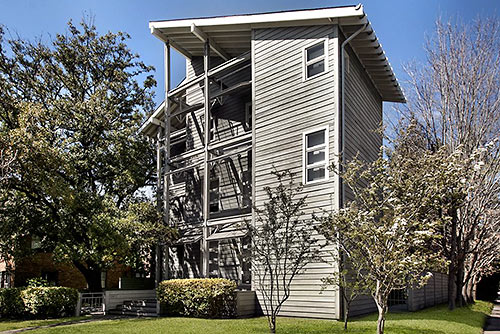
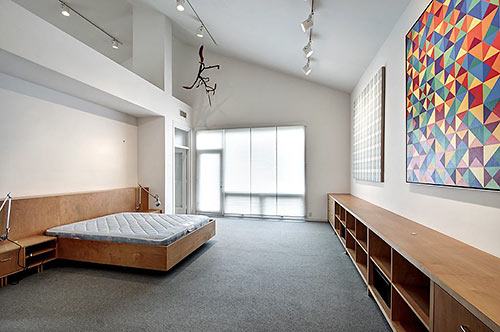




 “This little wedge of land south of 59 and between Montrose and Main is like the Bermuda Triangle of Houston. It’s not part of the street grid, and there are no roads that connect through it. Few Houstonians probably even know there’s anything back there. There are interesting 80+ year old houses, dead end snippets of roads, and well kept old garden apartments. It’s a very sleepy little wedge of the City. It was inevitable that that would change, given the proximity of this spot to downtown, Rice, the Museum District, Montrose, etc.” [
“This little wedge of land south of 59 and between Montrose and Main is like the Bermuda Triangle of Houston. It’s not part of the street grid, and there are no roads that connect through it. Few Houstonians probably even know there’s anything back there. There are interesting 80+ year old houses, dead end snippets of roads, and well kept old garden apartments. It’s a very sleepy little wedge of the City. It was inevitable that that would change, given the proximity of this spot to downtown, Rice, the Museum District, Montrose, etc.” [