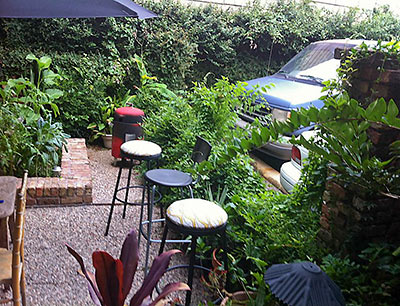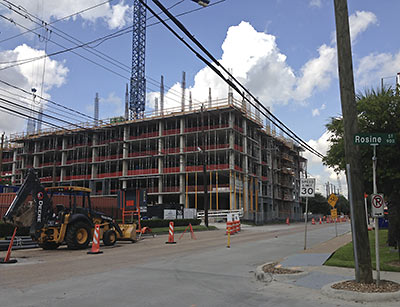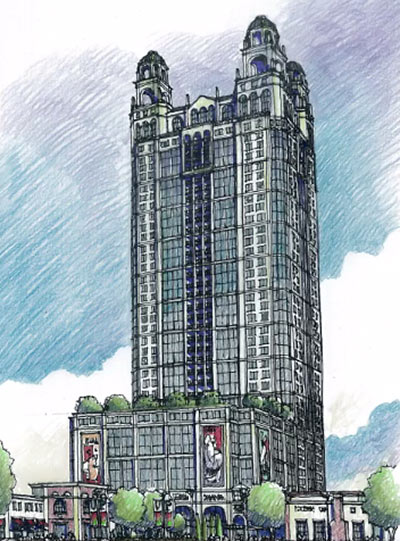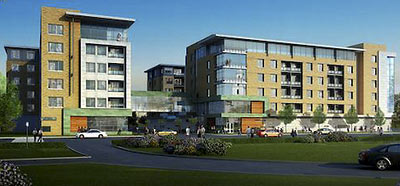
Now that Cafe Adobe is coming down on the corner of Westheimer and S. Shepherd, Hines says it is going to start building this apartment complex later this month. A Hines rep tells Swamplot that this rendering of the so-called 21 Eleven at — wait for it — 2111 Westheimer is current — though it doesn’t appear to be all that different from the one published back in April that Hines said wasn’t. At any rate, the complex is planned to hold 215 units in 5 stories that will sit atop 2 levels of “podium parking.” And no ground-floor retail.
- Hines breaks ground on next Houston multifamily project [Houston Business Journal]
- Previously on Swamplot: Daily Demolition Report: Adobe Creative Cloud, Westheimer Rd. Cafe Adobe Closing on Mother’s Day, Hines Replacing Cafe Adobe With Apartment Building — Just Not This One
Rendering: Hines


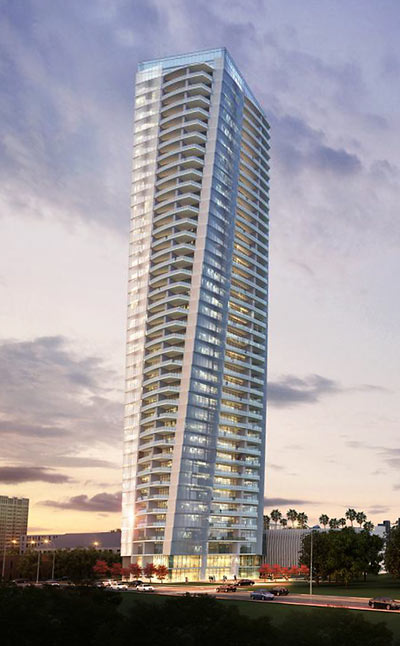
 More Alexan-brand apartments are going up, The Memorial Examiner reports. But unlike that
More Alexan-brand apartments are going up, The Memorial Examiner reports. But unlike that 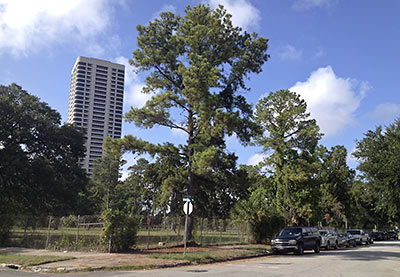
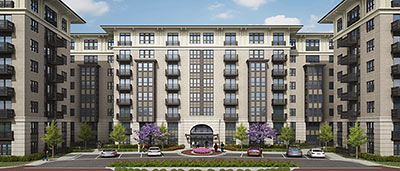
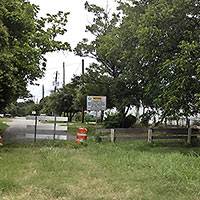 About 290 ft. of Allston St. have become the latest point of contention between developer Trammell Crow and Heights opponents to the proposed
About 290 ft. of Allston St. have become the latest point of contention between developer Trammell Crow and Heights opponents to the proposed 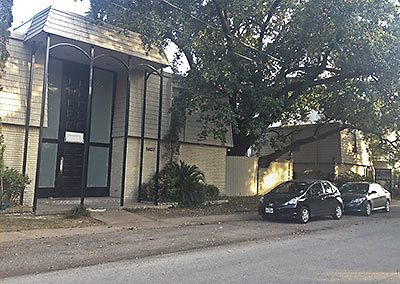
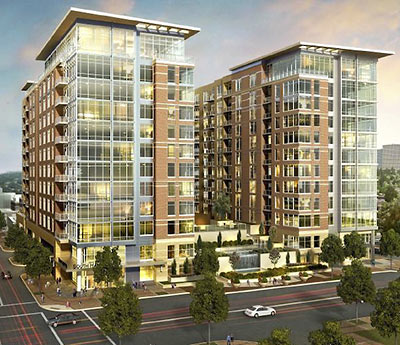
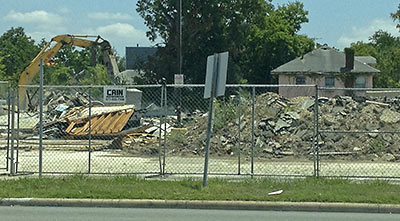
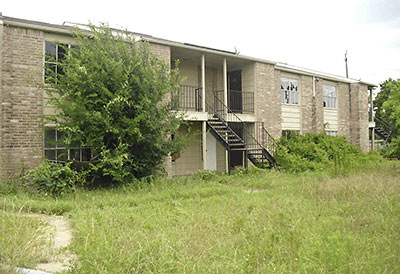
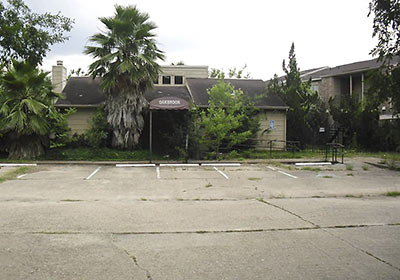
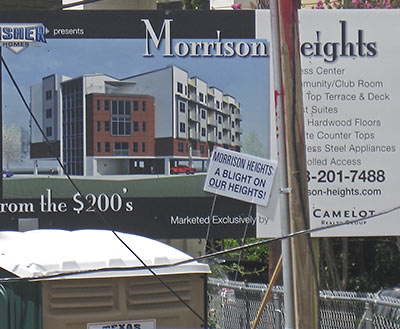

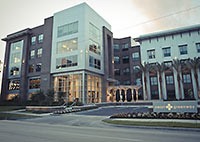 Prime Property reports that Houston developer Morgan Group will demolish a bunch of townhomes and a small office building on S. Gessner Rd. to make way for another of its Pearl-brand apartment complexes; the Briar Forest property was recently purchased, explains Nancy Sarnoff, and the demo of the 131-unit Quadrangle Townhomes at 2021 and the Tanney School building at 2055 S. Gessner might go down before the new year. The Morgan Group complex pictured here, Pearl Greenway at 3788 Richmond Ave., opened recently;
Prime Property reports that Houston developer Morgan Group will demolish a bunch of townhomes and a small office building on S. Gessner Rd. to make way for another of its Pearl-brand apartment complexes; the Briar Forest property was recently purchased, explains Nancy Sarnoff, and the demo of the 131-unit Quadrangle Townhomes at 2021 and the Tanney School building at 2055 S. Gessner might go down before the new year. The Morgan Group complex pictured here, Pearl Greenway at 3788 Richmond Ave., opened recently; 