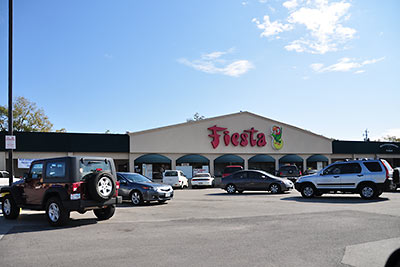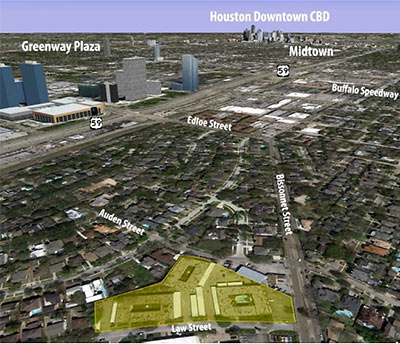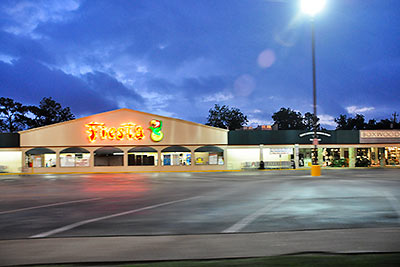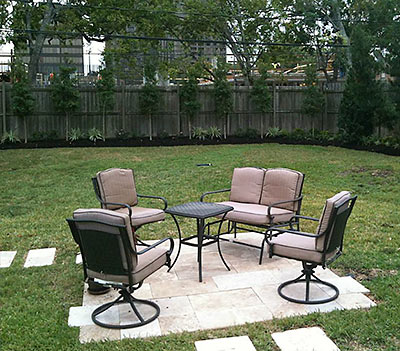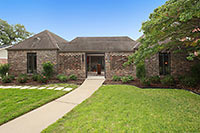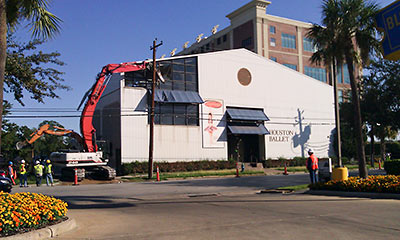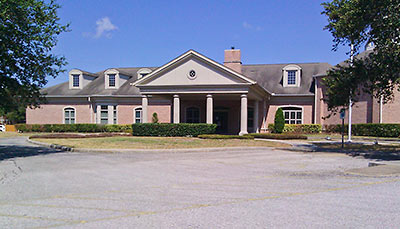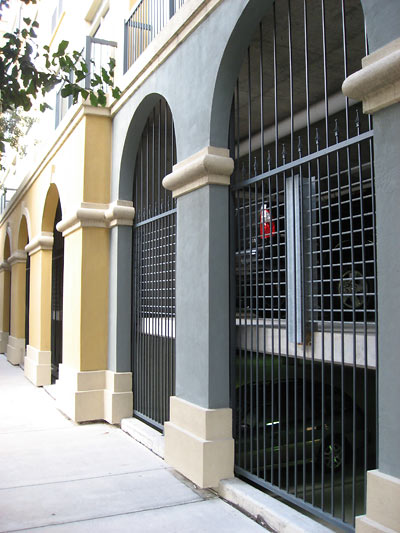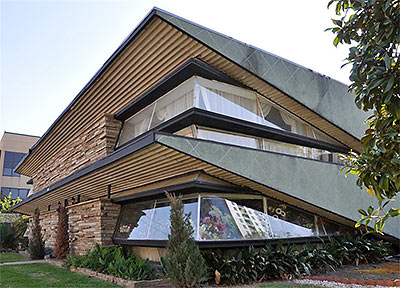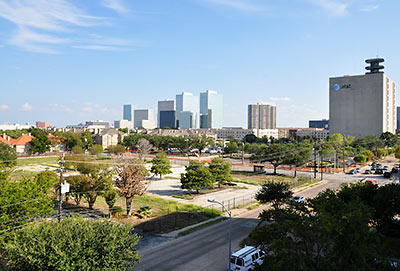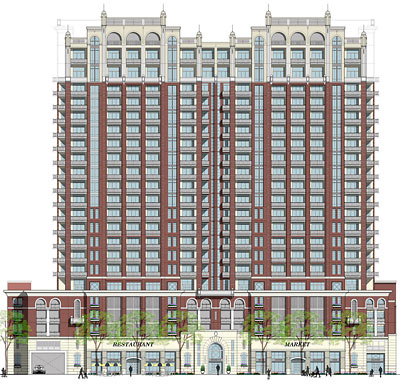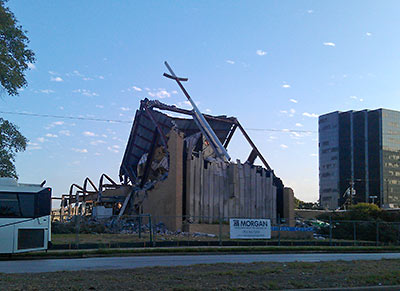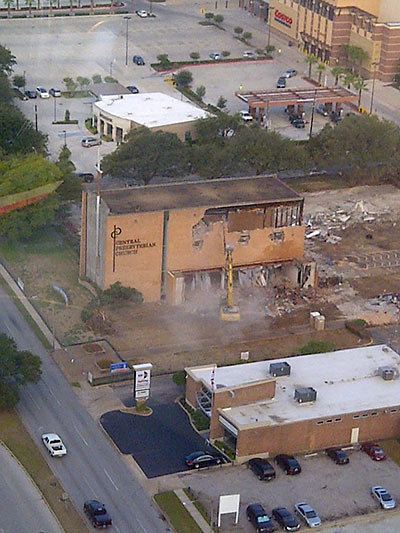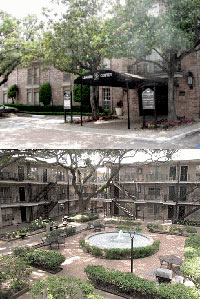 The decent-apartments-not-too-far-from-Rice gig is up for the red-brick Greenbriar Chateau Apartments just south of Hwy. 59: According to a couple reports, residents of the buildings at 4100 Greenbriar received a letter today from Kaplan Management, notifying them they have until March 8th to leave. The courtyard-style 3-story Mansard-roof buildings, which date from 1969, will then be torn down and replaced with a “‘state of the art’ housing complex.” Renters current on their payments will be offered $250 to help pay for moving expenses, the letter said. An entity connected to InSite Commercial Real Estate bought the 3.63-acre site last August.
The decent-apartments-not-too-far-from-Rice gig is up for the red-brick Greenbriar Chateau Apartments just south of Hwy. 59: According to a couple reports, residents of the buildings at 4100 Greenbriar received a letter today from Kaplan Management, notifying them they have until March 8th to leave. The courtyard-style 3-story Mansard-roof buildings, which date from 1969, will then be torn down and replaced with a “‘state of the art’ housing complex.” Renters current on their payments will be offered $250 to help pay for moving expenses, the letter said. An entity connected to InSite Commercial Real Estate bought the 3.63-acre site last August.
- Inner-Loop residents get the boot; apartments to be demo’d [Prime Property]
- RIP, The Semi-Venerable Greenbriar Chateau Apartments: You Have Five Weeks To Clear Out [Hair Balls]
- Previously on Swamplot: Demolition Watch: Greenbriar Chateau Apartments
Photos: Apartment Guide


