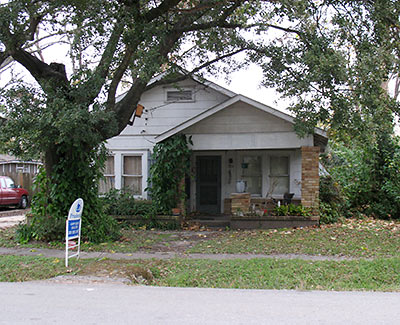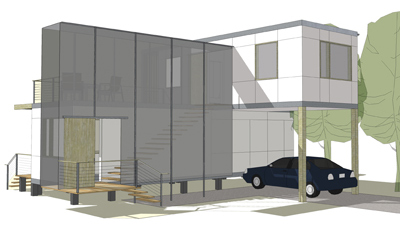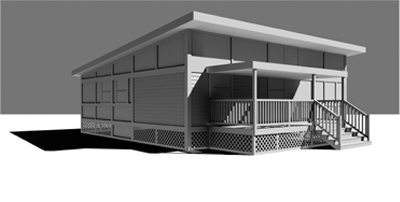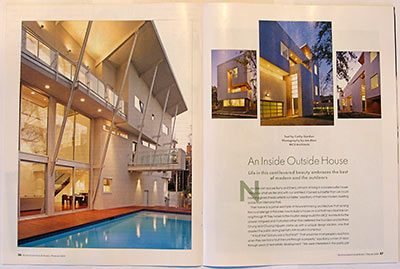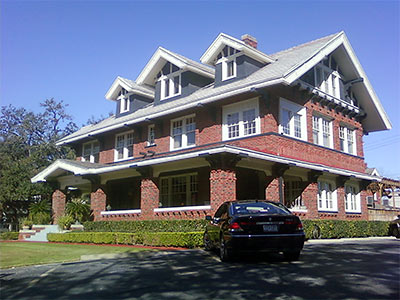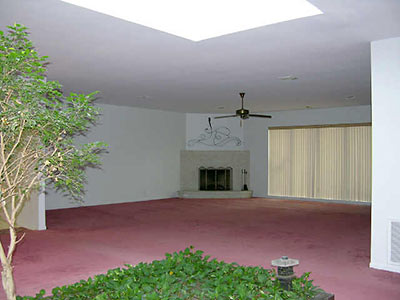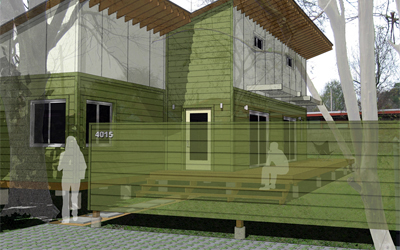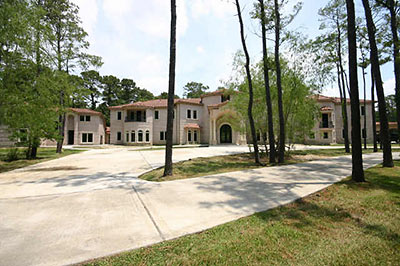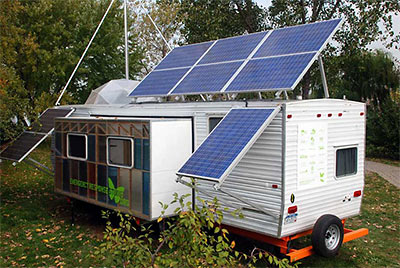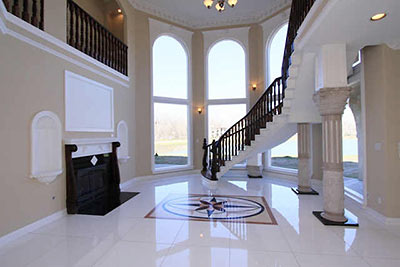
Sell! Sell! Sell! screams the grand central Living Room of this 6,495-sq.-ft. wonder (seen here from the entry) in pond-spotted but down-to-earth Royal Lakes Manor. And really, it does look like the builder was able to get a rather comprehensive new-home design-cliché package to fire on all cylinders.
Sadly, all the entry melodrama hasn’t been drawing the buyers. The 2-story house — which looks to be about halfway between Sugar Land and Richmond, south of 59 — was completed in 2007, and originally listed for $1.2 million. The following May the price was cut to $1.1 million, then later listed with another broker for $1,025,000. By July, it was down to $949,000. It’s been listed with the current broker — at $899K — since last December.
CONTINUE READING THIS STORY

