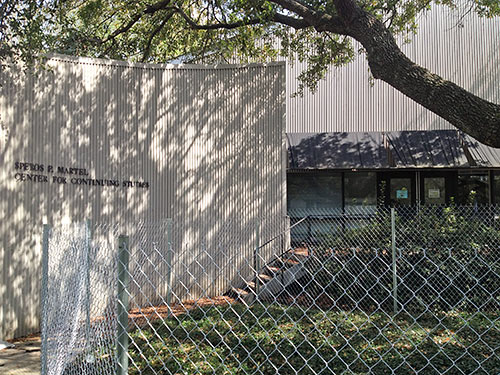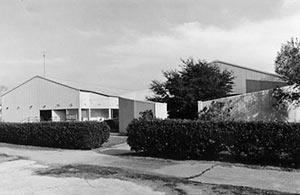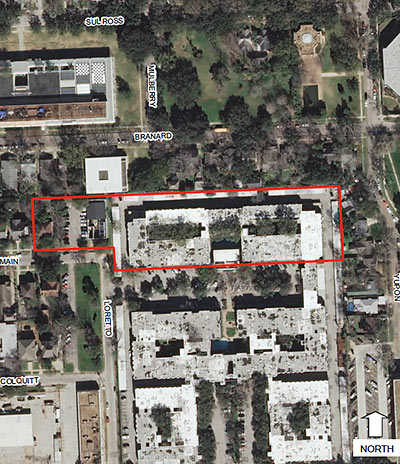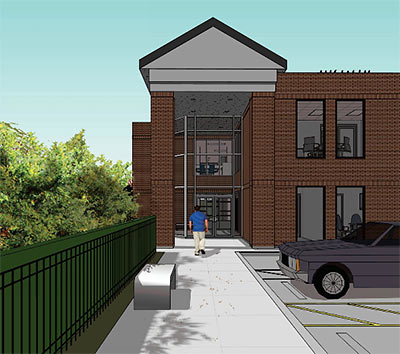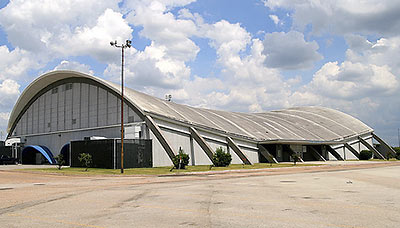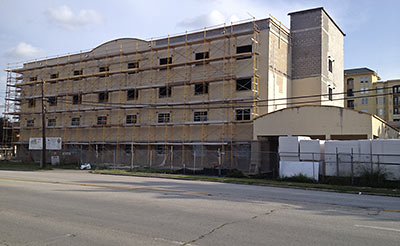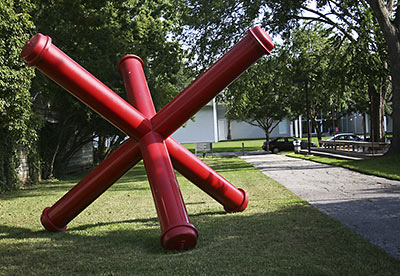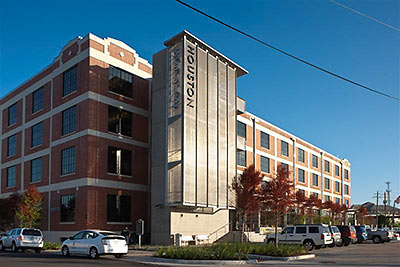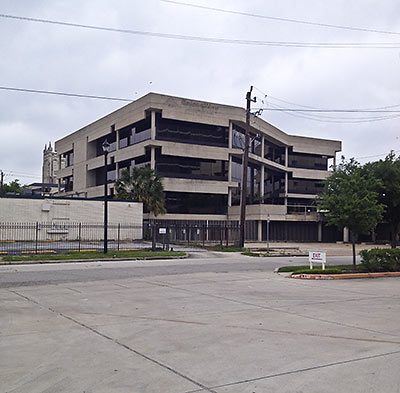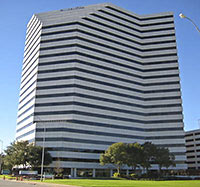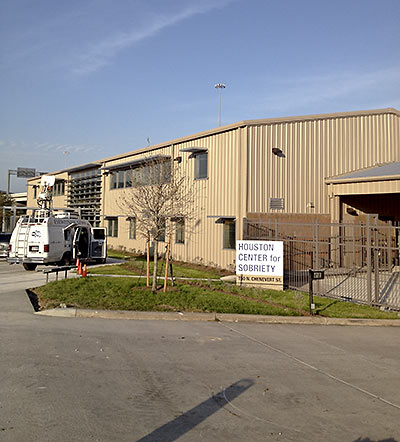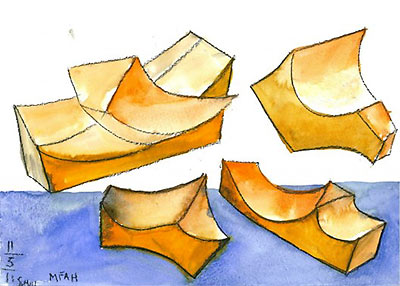
A funny thing happened on the way to carefully disassembling the former Menil Museum on the campus of Rice University so that it could be rebuilt somewhere in the Fourth Ward with the help of a Brown Foundation grant: After workers spent a week or so carefully removing the corrugated galvanized but weathered panels on the building, an excavator began summarily demolishing the rest yesterday. Or almost the rest — work had to be stopped after crews hit a power line, Molly Glentzer at the Chronicle reports.
So by midday today the scene near Rice University’s University Dr. entrance looked something like this:


