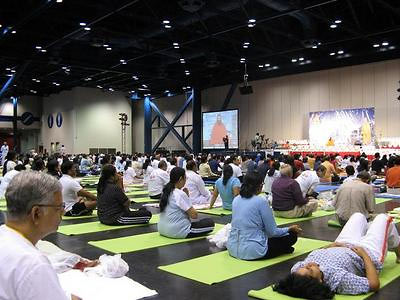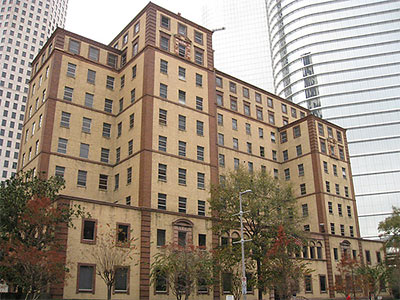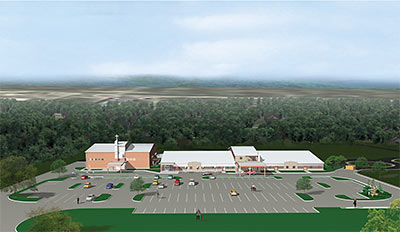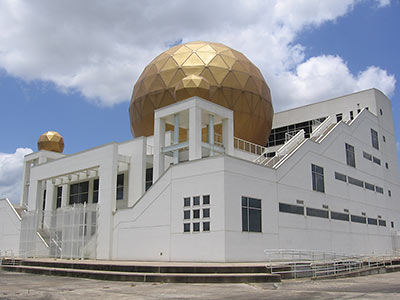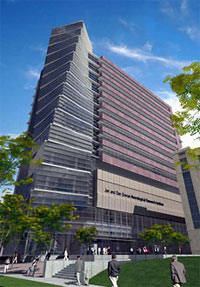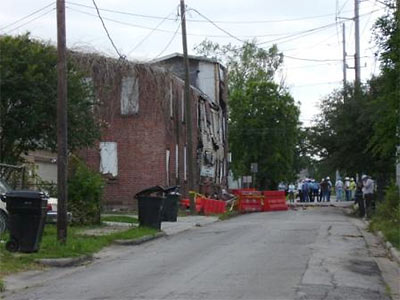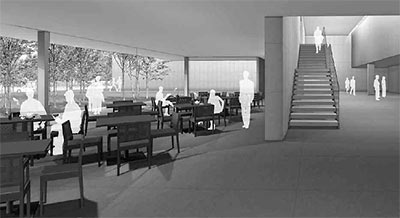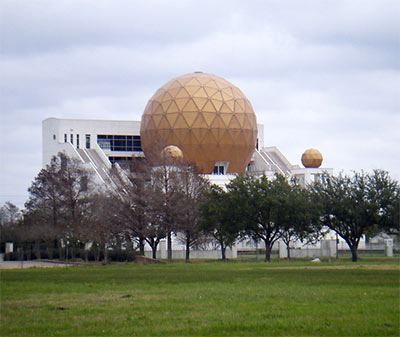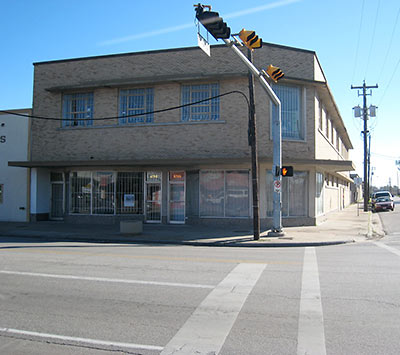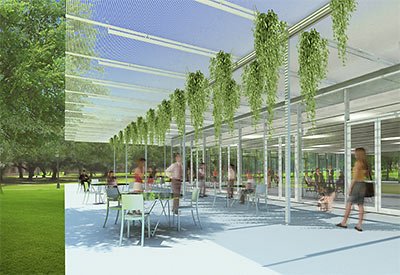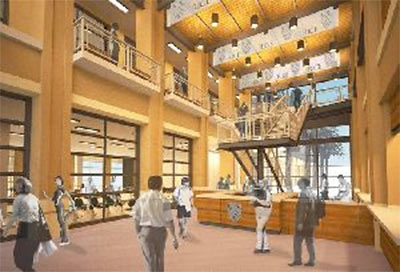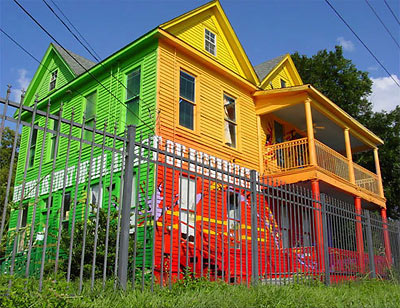 Workers at Rice University are lifting 178 7-foot-by-7-foot bathroom pods into place in the two new student residences now under construction on campus. The pods, which arrived with all fixtures already installed, are meant to be among the “green” features of the new Duncan and McMurtry College buildings, say the designers. Because construction takes place offsite, the pods are expected to eliminate construction waste — as well as traffic to and from the site by subcontractors.
Workers at Rice University are lifting 178 7-foot-by-7-foot bathroom pods into place in the two new student residences now under construction on campus. The pods, which arrived with all fixtures already installed, are meant to be among the “green” features of the new Duncan and McMurtry College buildings, say the designers. Because construction takes place offsite, the pods are expected to eliminate construction waste — as well as traffic to and from the site by subcontractors.
The Rice pods were manufactured by Off Site Solutions in the United Kingdom and Kullman Buildings Corp. in New Jersey.
The pods’ outer shell is constructed of glass-reinforced plastic and connected to a steel frame. The interiors are all white with 9-foot ceilings, wall-hung plumbing fixtures, light fixtures and a smooth ceiling and wall finish. Installation requires being hoisted into place by a crane and just a handful of plumbing and electrical connections.
After the jump: an exciting bathroom-pod photo tour, including overhead views!


