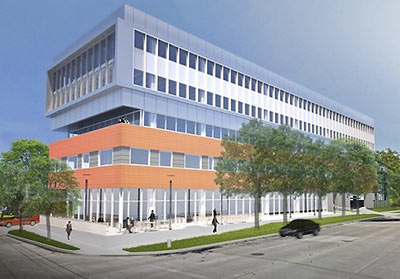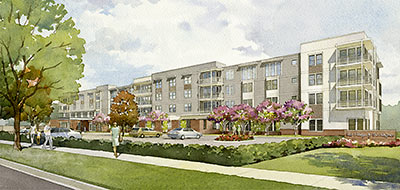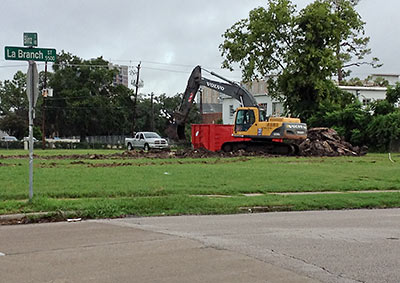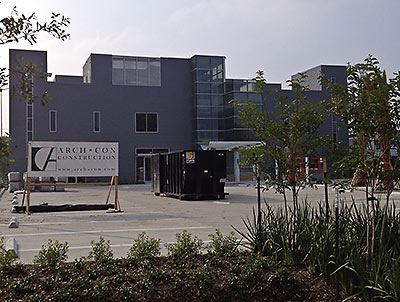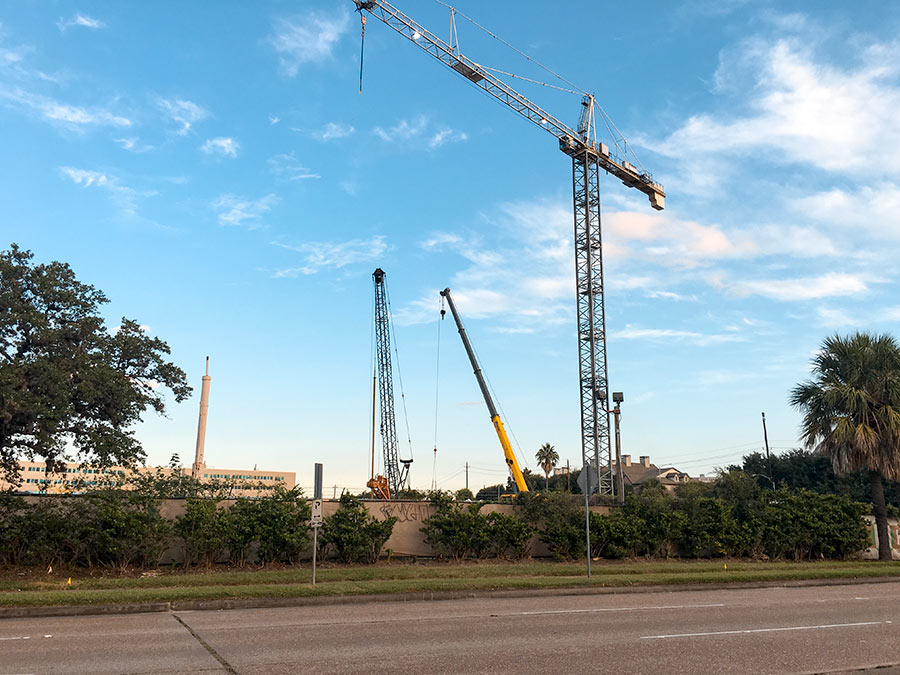
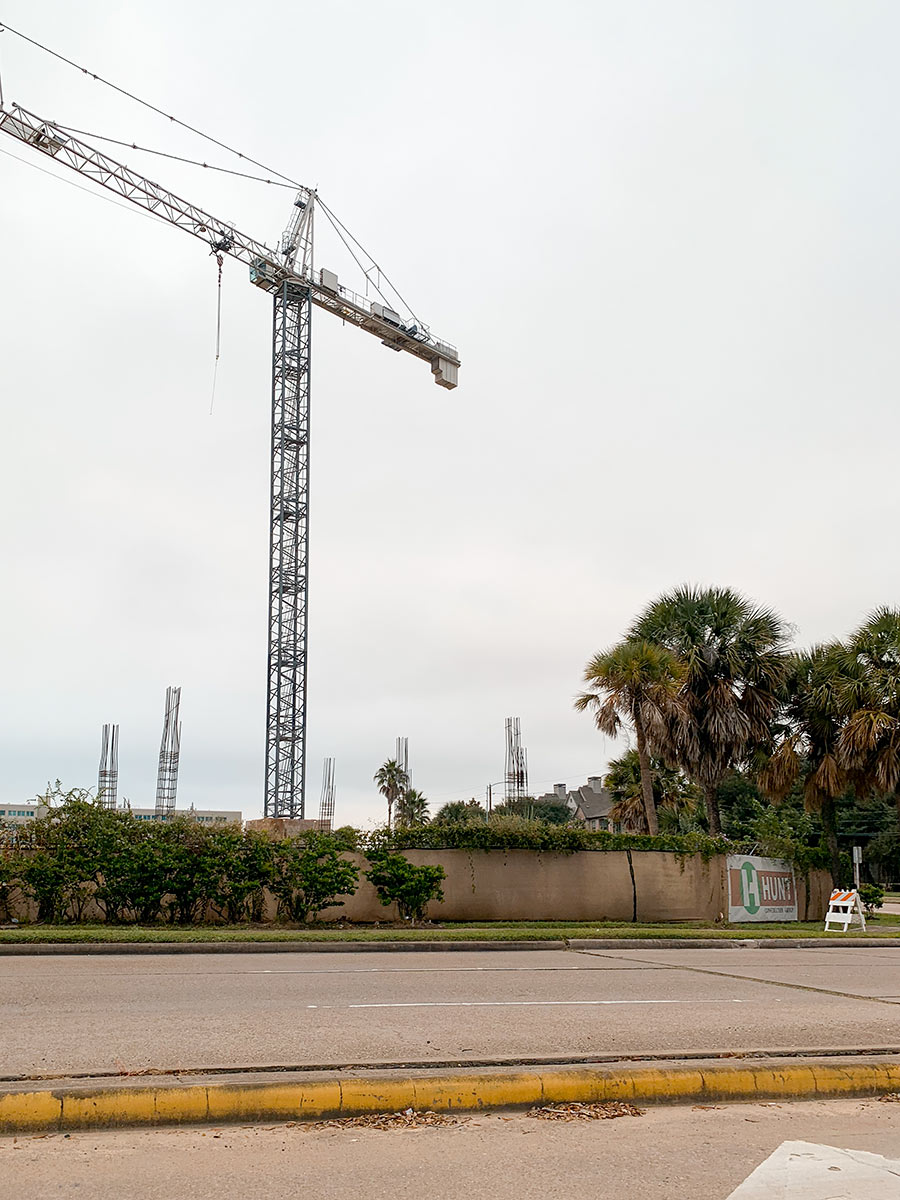
A tower crane and accompanying high-altitude construction equipment are now hovering over the northwest corner of S. Braeswood and Greenbriar where work on a new 14-story 7-story Houston Methodist office midrise is underway. Next door, a separate, 8-level structure will be devoted to parking. It’s all taking off on what used to be the Astrodome Marriott hotel, torn down after the Methodist system bought the land in 2000.
For more than a decade the 10-acre parcel remained unbuilt until a new single-story daycare for Houston Methodist employees’ kids (ages 0 through 5) sprung up on its western portion last year. The center — a brightly-painted and multi-gabled structure to the left of what’s shown in the photos above — enrolled 130 kids when it opened. Once some of them age out, it’ll consider taking on children of Methodist’s business partners, too, as well as those without any parental ties to the hospital system.
Photos: Swamplot inbox


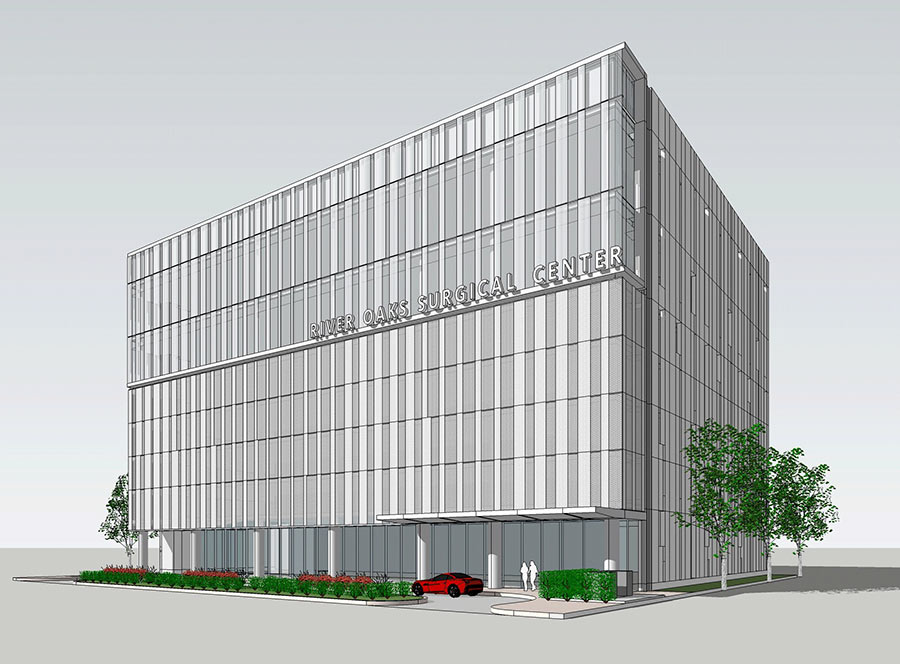
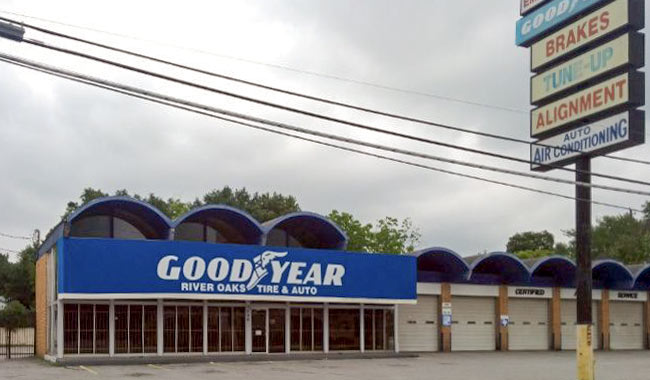
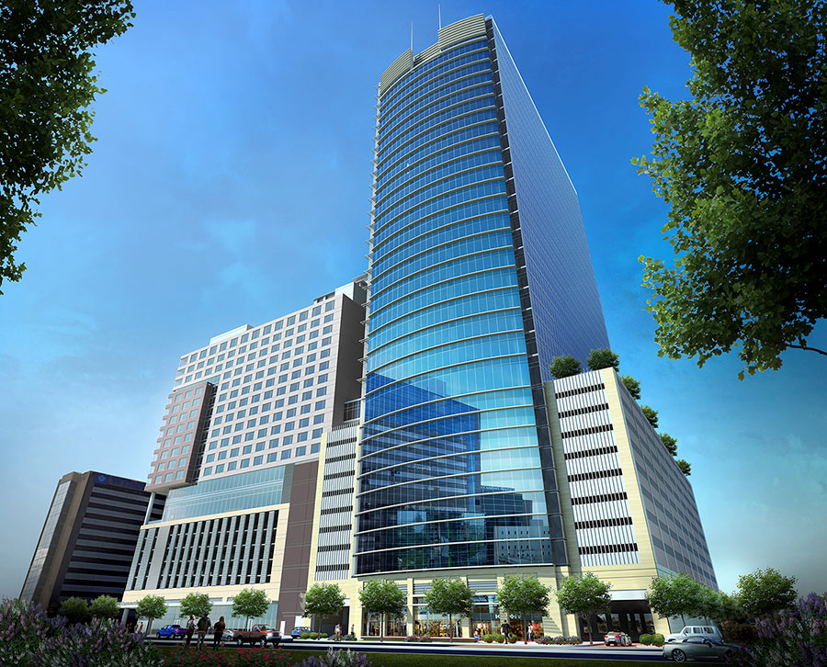
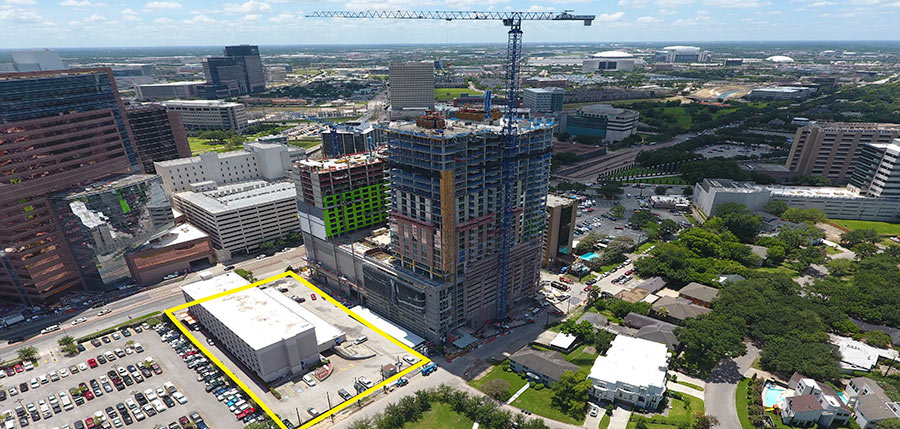
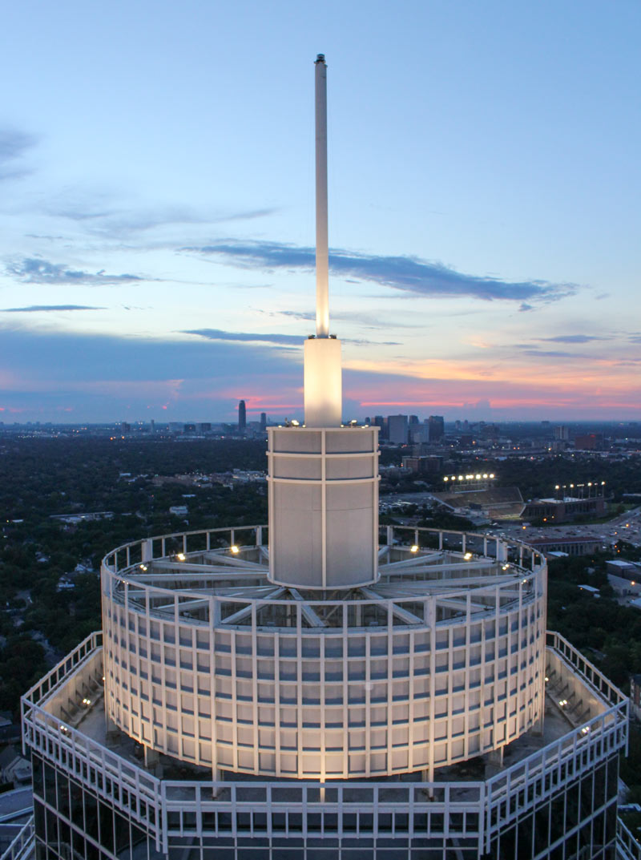
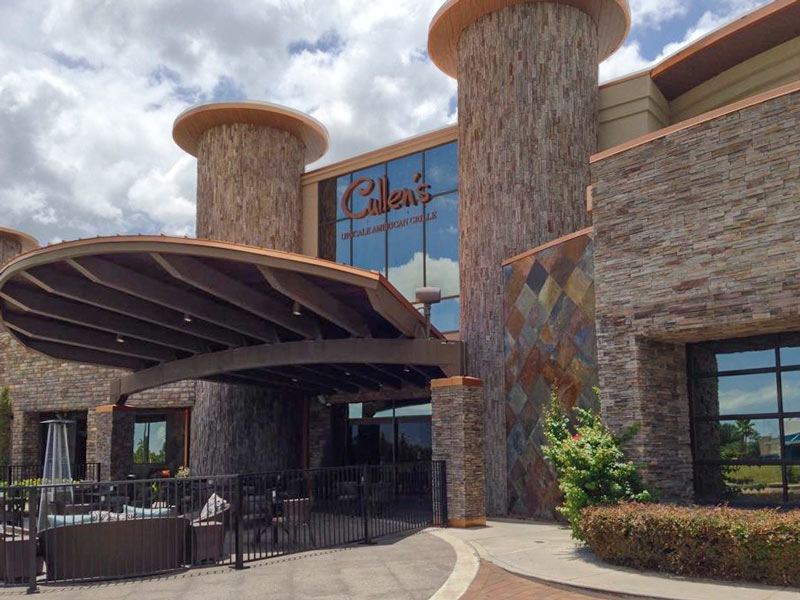
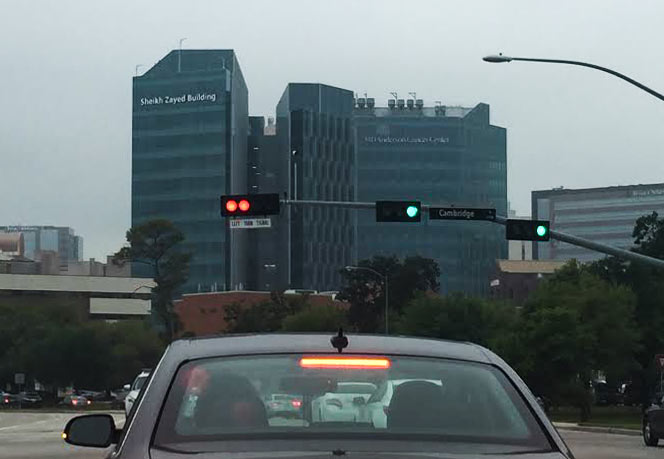
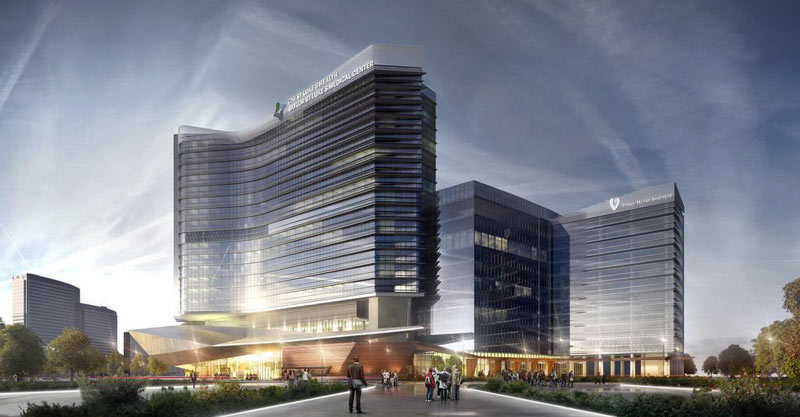
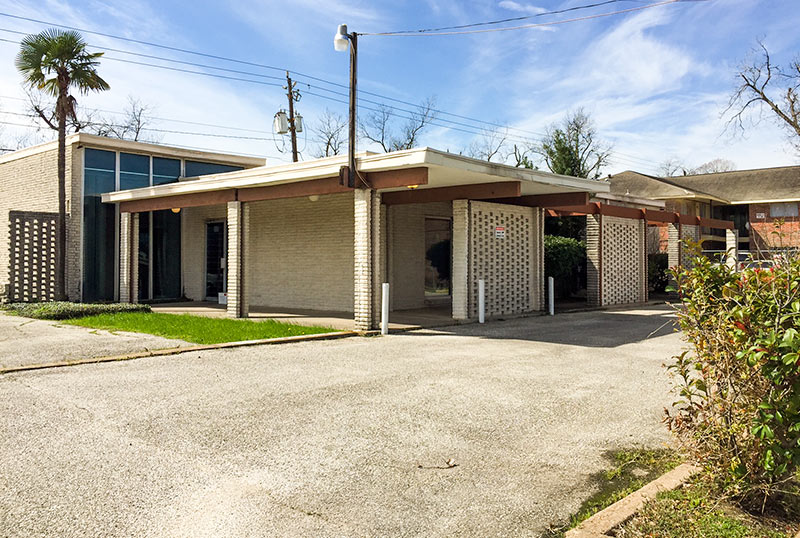
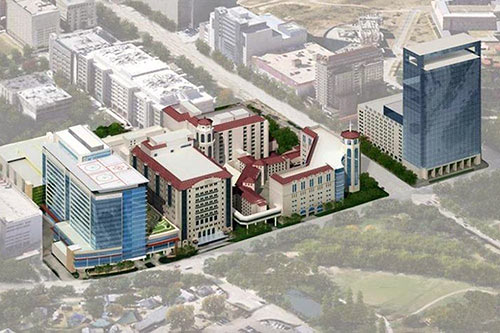
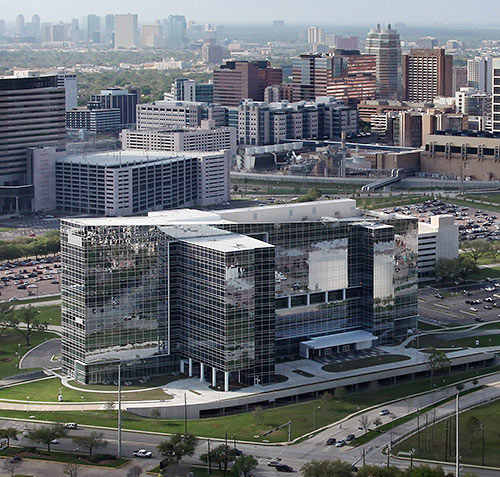
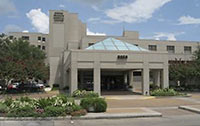 The proud new owners of the 300,000-sq.-ft. Spring Branch Medical Center say they plan to flip the 18-acre property on Long Point Rd. into a residential and retail development. Investor Bruce Phillips tells the Houston Chronicle that the
The proud new owners of the 300,000-sq.-ft. Spring Branch Medical Center say they plan to flip the 18-acre property on Long Point Rd. into a residential and retail development. Investor Bruce Phillips tells the Houston Chronicle that the 