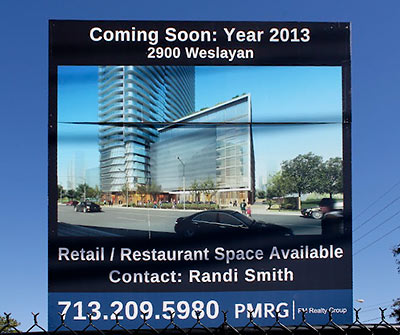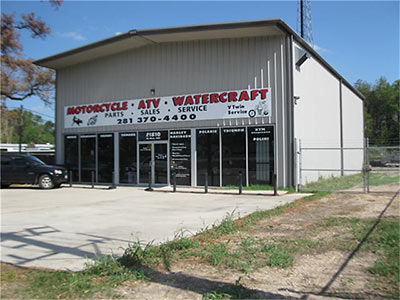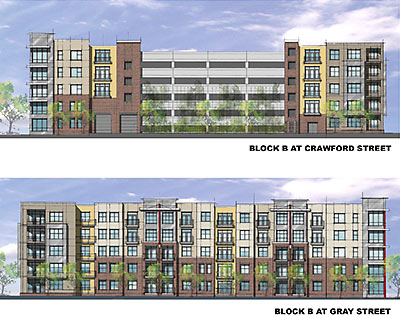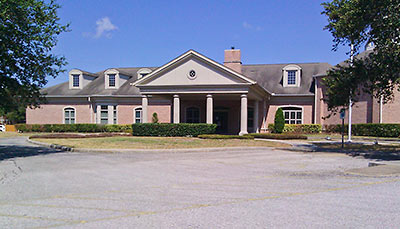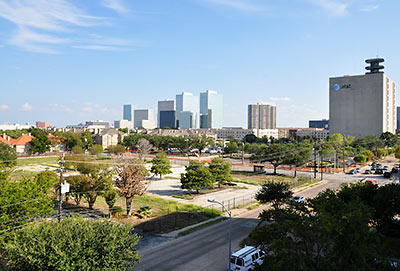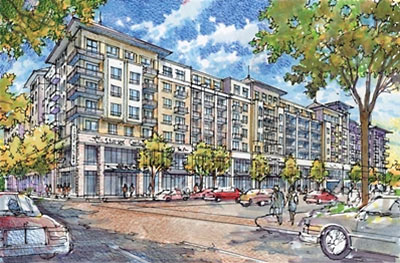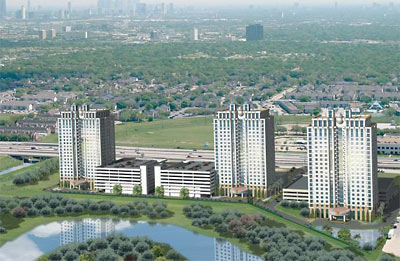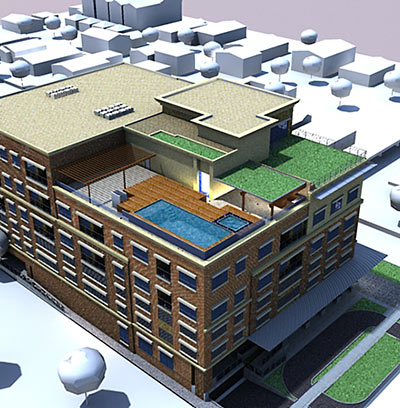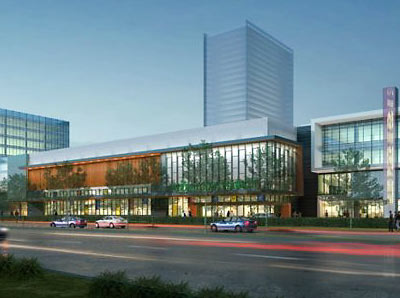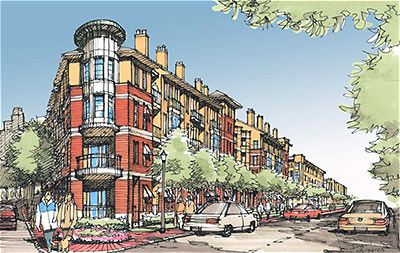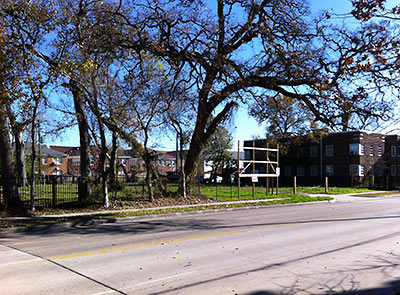
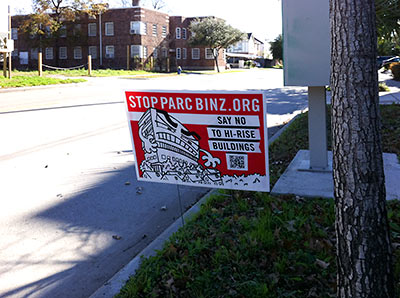
Walking by the vacant site on the corner of Binz and Chenevert on the way to Hermann Park, reader David Hollas notes that the large sign advertising a 75,000-sq.-ft. medical-offices-and-retail development planned for the site has been taken down. Meanwhile, the surrounding neighborhood has been peppered with Ashby-Highrise-style signs protesting Balcor Commercial’s planned 6-story Parc Binz building and parking garage at 1800 Binz St— and “hi-rise buildings” in general. Opposition to the development got some media attention last year, but Hollas has seen sign changes on the property before: “About 2 years ago, the signs offered the sale of townhomes that were to be built imminently, but never materialized. After a period of inactivity and weed growth, the city came and decked out the site with code violation placards. Eventually the site was mowed and trash removed, and the city signs and townhome signs disappeared.”
CONTINUE READING THIS STORY
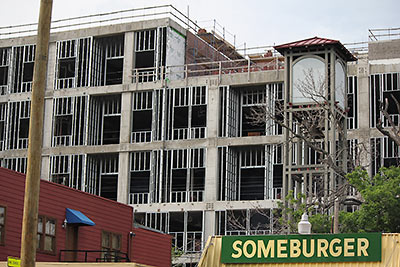
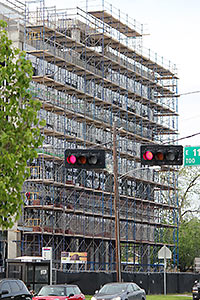 Some burger stand, street signs, a car wash, bungalows: So many little Heights-y things muck up the foreground in development blog Going Up! City’s construction pix of the 6-story concrete-and-brick condo building going up just north of the restaurant-heavy corner of 11th St. and Studewood. 1111 Studewood Place, which at last report included 9,000 sq. ft. of retail space on its ground floor, has a website up which for now carefully avoids use of the word “condo.”
Some burger stand, street signs, a car wash, bungalows: So many little Heights-y things muck up the foreground in development blog Going Up! City’s construction pix of the 6-story concrete-and-brick condo building going up just north of the restaurant-heavy corner of 11th St. and Studewood. 1111 Studewood Place, which at last report included 9,000 sq. ft. of retail space on its ground floor, has a website up which for now carefully avoids use of the word “condo.”


