COMMENT OF THE DAY: THE MIDTOWN SUPERBLOCK’S NOT SO SUPER FUTURE  “The site plan for this block, where the apartment complex stands like J.J. Watt blocking the retail from the park for which it should have been the activity generator, stands as a symbol of a city at a pivot point in its urbanization, where all the lessons it has learned the past ten years still can’t make up for the decades it snoozed in urban neglect and public space amnesia. Imagine if you took the George R. Brown and dropped it halfway across Discovery Green, splitting the park’s integral components and killing its interaction with surrounding elements — that is the Superblock in a nutshell. Midtown will still benefit from a central greenspace, and the little pocket park at the north end might turn out to be something nice. But however modestly successful this becomes will only be a painful reminder of what could have been.” [Mike, commenting on Can’t Get Enough Midtown Superblock? New Video Captures Every Puddle, Blade of Grass, Mud Patch] Site diagram: Lulu
“The site plan for this block, where the apartment complex stands like J.J. Watt blocking the retail from the park for which it should have been the activity generator, stands as a symbol of a city at a pivot point in its urbanization, where all the lessons it has learned the past ten years still can’t make up for the decades it snoozed in urban neglect and public space amnesia. Imagine if you took the George R. Brown and dropped it halfway across Discovery Green, splitting the park’s integral components and killing its interaction with surrounding elements — that is the Superblock in a nutshell. Midtown will still benefit from a central greenspace, and the little pocket park at the north end might turn out to be something nice. But however modestly successful this becomes will only be a painful reminder of what could have been.” [Mike, commenting on Can’t Get Enough Midtown Superblock? New Video Captures Every Puddle, Blade of Grass, Mud Patch] Site diagram: Lulu
Tag: Parks
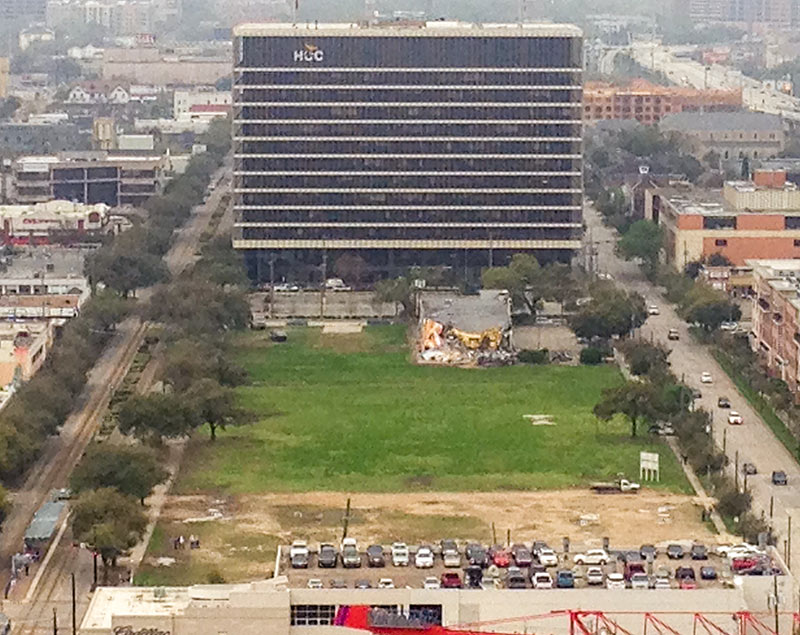
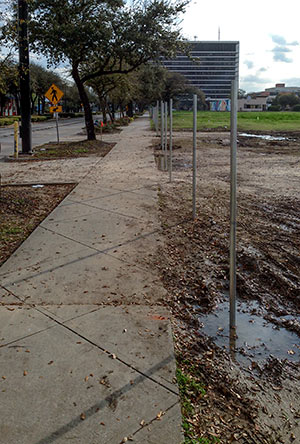 A couple of Swamplot readers are reporting action on the scene of the Midtown Superblock, the uninterrupted-by-cross-streets acreage stretching between Main and Travis St. south of McGowen and north of Anita, where a Camden Property apartment complex (at the northern end) and a park with underground parking (at the southern end) are planned. In the view at top taken from somewhere high above the backside of Downtown, you can spot demo crews at the end of the grassy field making strip center history this morning out of the former home of Escobar and Thien An Sandwiches at 2905 Travis St.
A couple of Swamplot readers are reporting action on the scene of the Midtown Superblock, the uninterrupted-by-cross-streets acreage stretching between Main and Travis St. south of McGowen and north of Anita, where a Camden Property apartment complex (at the northern end) and a park with underground parking (at the southern end) are planned. In the view at top taken from somewhere high above the backside of Downtown, you can spot demo crews at the end of the grassy field making strip center history this morning out of the former home of Escobar and Thien An Sandwiches at 2905 Travis St.
Meanwhile, the first signposts of some fresh chain-link fencing appeared along Main St. closer to McGowen., as seen in the second photo, taken a couple of days ago.
- Previously on Swamplot: The Park-and-Apartments Plan for Midtown’s Superblock
Photos: Swamplot inbox (overhead view); Robert Boyd (fence)
A couple of simulated fly-overs of a portion of a revamped Allen Pkwy., put together by consulting engineering firm Walter P Moore, show how the signature River Oaks-to-Downtown sorta-highway will look after a park-centered makeover is completed next summer. The projected $10 million redo partially answers the question popping up in many people’s minds after seeing all the new trails and structures and amenities and dogs going in along the bayou it lines: How are car-bound Houstonians supposed to get to the new Buffalo Bayou Park?
Part of the answer, of course, is by using 175 new angled parking spaces, most of them lining a new separate parking access lane lining the north side of Allen Pkwy. between Rochow St. and Eleanor Tinsley Park. As the video above (showing the journey eastbound from Montrose Blvd. to Park Vista Dr.) indicates, if you’re headed into Downtown, you’ll need to turn around and head in the opposite direction somewhere to park in one of them. Here’s a video view of the journey westward from Park Vista (across from Eleanor Tinsley Park) back to Montrose Blvd., along which the spots are angled for easy entry:
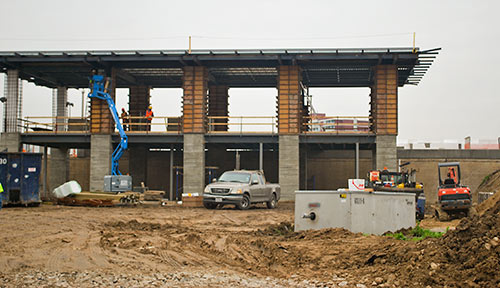
Here’s a photo from earlier this month showing construction progress on the new Wortham Insurance Visitors Center on Sabine St., fronting the “Waterworks” area of the ever-expanding Buffalo Bayou Park complex. When it’s complete — sometime this summer — the 2,736-sq.-ft. building will house an info desk, a bike-rental facility, and — yes — restrooms. A terrace on top will be available for special events. A gaggle of insurance companies led by Wortham Insurance donated $750K toward the building’s more-than-$1-million construction cost.
The building, designed by Page — the same firm responsible for the buildings on Discovery Green — is meant to serve as the “primary gateway” to Buffalo Bayou Park, including these surrounding features:
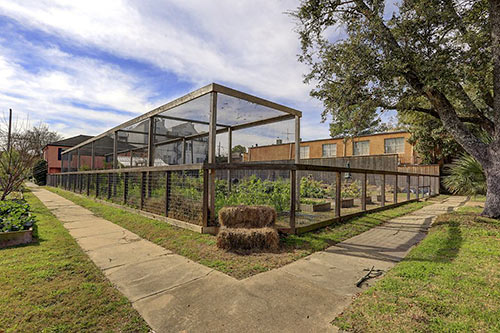
The community garden at 803 Kipling St. in Audubon Place listed for sale earlier at the end of last month is set to be purchased by the City of Houston and turned into a neighborhood park, according to its owner. William Winkler tells Swamplot he and the city have settled on a price and he’s signed off on a letter of intent; he says he’s now waiting for a formal purchase contract. The 8,400-sq.-ft. lot at the southwest corner of Kipling and Stanford, known as Greenleaf Gardens since Winkler first built raised beds and leased them out in 2012, was previously the site of a 2-story home that burned in 2008. It’s still listed on MLS for $630,000.
CITY COUNCIL APPROVES BOTANICAL GARDEN ON GLENBROOK PARK GOLF COURSE, GUS WORTHAM COURSE RENOVATIONS 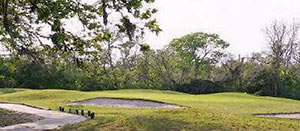 City council voted unanimously this morning to give the go-ahead to plans to renovate the Gus Wortham Golf Course north of Idylwood, and allow the group that had previously attempted to turn that location into a botanical garden to develop a facility instead on the current site of the 18-hole Glenbrook Park Golf Course, along Sims Bayou on the north side of the Gulf Fwy. south of Loop 610. The long-term lease agreements are victories for the operating organizations behind both efforts, but the garden group clearly got its second choice; an Inner Loop garden on site of the oldest golf course in Texas would have had better access to public transportation including the new light-rail line, and would have been surrounded by less freeway noise. If the Houston Golf Association fails to raise $5 million for the Gus Wortham redo before the end of this year, it’s possible the split could be rejiggered; the Houston Botanic Garden Board is being given until the end of 2017 to raise $20 million for its efforts. [Previously on Swamplot] Photo of Glenbrook Park Golf Course: Houston Golf Nut
City council voted unanimously this morning to give the go-ahead to plans to renovate the Gus Wortham Golf Course north of Idylwood, and allow the group that had previously attempted to turn that location into a botanical garden to develop a facility instead on the current site of the 18-hole Glenbrook Park Golf Course, along Sims Bayou on the north side of the Gulf Fwy. south of Loop 610. The long-term lease agreements are victories for the operating organizations behind both efforts, but the garden group clearly got its second choice; an Inner Loop garden on site of the oldest golf course in Texas would have had better access to public transportation including the new light-rail line, and would have been surrounded by less freeway noise. If the Houston Golf Association fails to raise $5 million for the Gus Wortham redo before the end of this year, it’s possible the split could be rejiggered; the Houston Botanic Garden Board is being given until the end of 2017 to raise $20 million for its efforts. [Previously on Swamplot] Photo of Glenbrook Park Golf Course: Houston Golf Nut
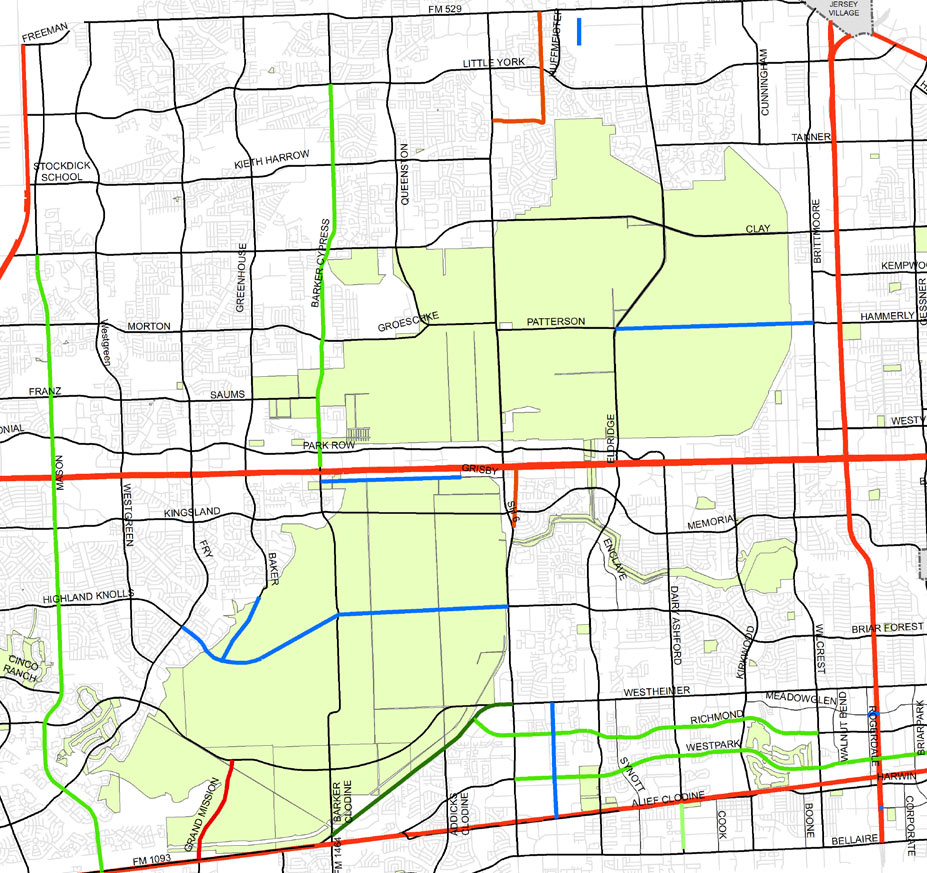
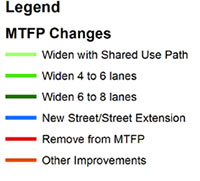 There’s a rather bold new plan for 2 of the Houston area’s major parkland reserves hiding in an image included in an almost-final draft of the West Houston Mobility Plan being prepared by the Houston-Galveston Area Council for submission to TxDOT. A new roadway connecting Briar Forest Dr. to Highland Knolls Dr. through the heart of 7,800-acre George Bush Park is shown in a proposed major-thoroughfare plan for the area. (See segments in blue in image above.) A segment of Baker Rd. is also shown linking to the new parkway. And north of I-10, a similar major roadway is seen connecting Hammerly Rd. to Patterson Rd. — through the Addicks Reservoir.
There’s a rather bold new plan for 2 of the Houston area’s major parkland reserves hiding in an image included in an almost-final draft of the West Houston Mobility Plan being prepared by the Houston-Galveston Area Council for submission to TxDOT. A new roadway connecting Briar Forest Dr. to Highland Knolls Dr. through the heart of 7,800-acre George Bush Park is shown in a proposed major-thoroughfare plan for the area. (See segments in blue in image above.) A segment of Baker Rd. is also shown linking to the new parkway. And north of I-10, a similar major roadway is seen connecting Hammerly Rd. to Patterson Rd. — through the Addicks Reservoir.
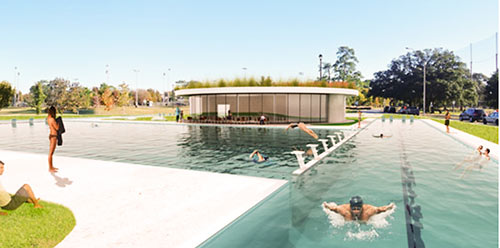

Local designer Paul Kweton submits for reader review his proposed Bayou City-proud Memorial Park outdoor competition and training pool for swimmers and triathletes.
“The pool offers a 50m competition pool flanked on both sides with 100m training pools,” writes Kweton, who is also known as “Paulbaut.” Hence the functional Nazca Line-like proposal’s name: the H-TOWN Outdoor Pool.
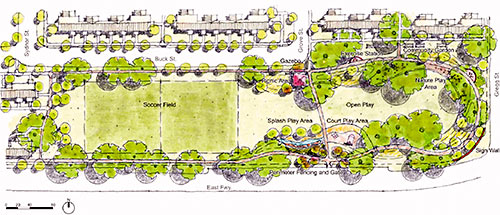
Signs are now up along the feeder road of the East Fwy. near Gregg St., a reader tells Swamplot, announcing an impending construction project on the site where last year demolition crews removed 63 units belonging to the Kelly Village Apartments that had been left to decay after sustaining damage from Hurricane Ike. Scheduled to go up soon in its place is the $800,000 freeway-side park illustrated above, which was announced last year. The 3-acre site near the confluence of I-10 and Hwy. 59 will include a playground, jogging and walking trails, exercise spots, and a community garden.
- Previously on Swamplot:Â Mom’s Letter Leads City To Raze Derelict Fifth Ward Housing
Rendering: Houston Housing Authority
By now, most of us have probably been tricked once or twice by an incredibly realistic rendering of a building that we thought was an actual photograph. Here’s something that might do the reverse: If after several viewings, you still suspect this fly-through of the 10-month-old city park forged out of the former Bethel Missionary Baptist Church at 801 Andrews St. in the Fourth Ward might have been created at least in part with modeling software, you should be excused. But it’s actual aerial footage from Seventh Ray Films, using a DGI Phantom 2 quadcopter — with a fair amount of post-production work to achieve a more “cinematic” look.
- Previously on Swamplot: New Fourth Ward Park of the Open Church; Rumblings Around the Fourth Ward’s Bethel Missionary Baptist Church
Video: Seventh Ray Films
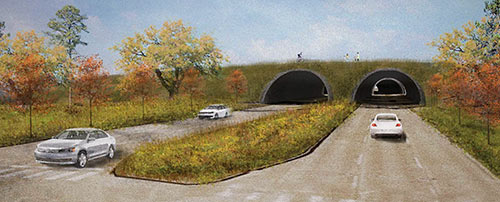
The landscape architecture firm working on a new master plan for Memorial Park is proposing to put portions of Memorial Dr. in tunnels to allow better connections between the long-separated north and south sections of the 1,500-acre space. Drawings shown at a public meeting Wednesday demonstrated a range of strategies Nelson Byrd Woltz is considering to link some of the 24 separate sections of the park so that they are freely accessible to visitors without hazarding traffic. Tunnels over the existing roadway would be covered by an 800-ft. long “land bridge” planted with grass and trees, reports the Chronicle‘s Molly Glentzer:
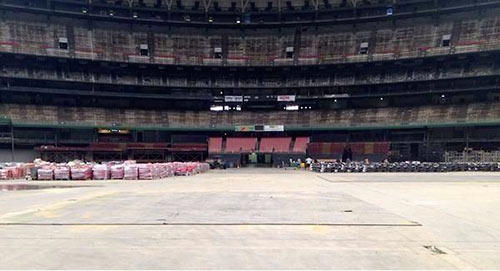
Harris County Judge Ed Emmett’s new “not fully hashed out” plan for reusing the Astrodome is to turn the structure into the world’s largest indoor public park and recreation area. The park might incorporate a number of public institutions and museums within it. Plus: a pavilion for music and other events, and sports facilities such as archery ranges and hiking and biking trails, an archery center, and a large open green space. The fully air-conditioned park would be open to the public every day — except when used by the Rodeo and conferences such as the OTC.
Will Harris County citizens support turning the Astrodome into a park? Strangely, the best evidence that a majority would favor it may come from a recent survey commissioned by 2 organizations that have been trying very hard to get the building torn down.
COMMENT OF THE DAY: A LINEAR PARK TO CONNECT THE MED CENTER TO RICE VILLAGE 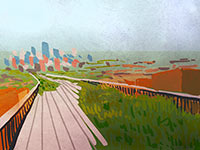 “If the Rice Village wants to be a retail goldmine, it should look outside its borders. My suggestion would be a linear public park that would take the residential properties between University and Dryden between the Medical Center at Travis all the way west to Greenbriar.” [infinite_jim, commenting on Haven Is No More; The Allure of the Suburban Town Square] Illustration: Lulu
“If the Rice Village wants to be a retail goldmine, it should look outside its borders. My suggestion would be a linear public park that would take the residential properties between University and Dryden between the Medical Center at Travis all the way west to Greenbriar.” [infinite_jim, commenting on Haven Is No More; The Allure of the Suburban Town Square] Illustration: Lulu
GOLFERS AND GARDENERS GET GROUND RULES FOR GRABBING GUS WORTHAM PARK 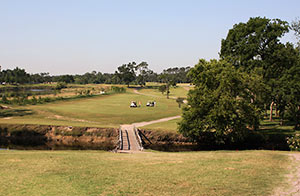 The deadline for the Houston Golf Association to raise the $15 million the city says it’ll need to save and restore the Gus Wortham Park golf course at Lawndale and Wayside will be the end of next year, Gail Delaughter reports. If the nonprofit organization can’t meet that goal, the city will have a separate set of fundraising goals set up for the group that wants to scrap the greens and build a botanic garden at the 150-acre site, which lies just a couple blocks south of the coming far eastern extension of Metro’s East End light-rail line. If Gus Wortham golf supporters do come up with the funds, the botanical garden will likely be planned for the Glenbrook Park golf course on the northeast side of the Gulf Fwy. outside the loop. The targets and dates will be encoded in separate contracts the city is putting together with the 2 groups and put up for a vote in city council sometime this month. [Houston Public Media; previously on Swamplot] Photo: Houston Parks Board
The deadline for the Houston Golf Association to raise the $15 million the city says it’ll need to save and restore the Gus Wortham Park golf course at Lawndale and Wayside will be the end of next year, Gail Delaughter reports. If the nonprofit organization can’t meet that goal, the city will have a separate set of fundraising goals set up for the group that wants to scrap the greens and build a botanic garden at the 150-acre site, which lies just a couple blocks south of the coming far eastern extension of Metro’s East End light-rail line. If Gus Wortham golf supporters do come up with the funds, the botanical garden will likely be planned for the Glenbrook Park golf course on the northeast side of the Gulf Fwy. outside the loop. The targets and dates will be encoded in separate contracts the city is putting together with the 2 groups and put up for a vote in city council sometime this month. [Houston Public Media; previously on Swamplot] Photo: Houston Parks Board
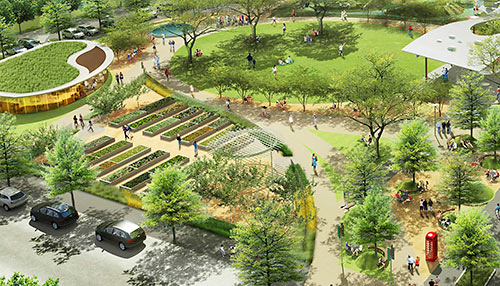
The Office of James Burnett has posted more detailed renderings of the newly expanded Levy Park just north of the Southwest Fwy. at Eastside St. as it’s supposed to look when work is complete sometime after next fall. Included in the $10 million plans for the 5.9-acre space are a performance pavilion, 2 big lawns, a dog park, and a food kiosk. A winding “children’s garden” will have tree houses and fountains around the middle-aged live oak trees relocated to the center of the park. There’ll be restrooms and room for farmers’ markets as well.

