CURIOUS POLL PUSHERS WANT TO KNOW: SHOULD THE COUNTY SPEND ANY AMOUNT IT WANTS ON AN ASTRODOME REDO? 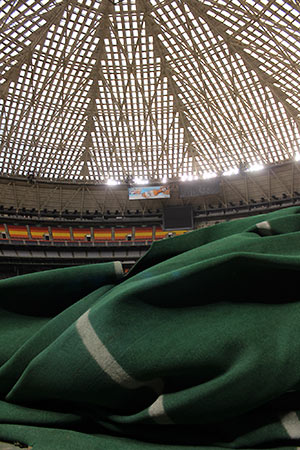 The last time a concrete proposal to spend public money to repurpose the Astrodome was on the ballot, Harris County taxpayers voted it down. So how hard could it be to come up with a new poll showing potential voters aren’t especially eager to shell out for the latest floated idea, to turn the public facility into a giant indoor park — about which no details, price tag, or even feel-good drawings have yet been released? Maybe harder than you might think: In stories about a survey sponsored by KHOU and Houston Public Media whose results were released yesterday, a few news outlets did produce dutiful variants of a “Taxpayers Oppose Money for Astrodome” headline. But coming to that conclusion from the actual data collected in the survey might have been a bit of a stretch. Here’s the somewhat ambiguous wording of the question presented, with no context, to likely voters in the coming election: “Harris County proposes turning the Astrodome into an indoor park. Should the taxpayers of Harris County spend any amount to make the Astrodome into an indoor park if no private investors want to fund the entire project?” 31 percent said yes, 51 percent said no, and 17 percent of respondents said they didn’t know. The subset of respondents who thought they were being asked if they’d be willing to give county government a blank check for a plan they’ve never seen wasn’t broken out separately. [Houston Chronicle; KHOU; Houston Public Media; Astrodome coverage on Swamplot] Photo: Russell Hancock
The last time a concrete proposal to spend public money to repurpose the Astrodome was on the ballot, Harris County taxpayers voted it down. So how hard could it be to come up with a new poll showing potential voters aren’t especially eager to shell out for the latest floated idea, to turn the public facility into a giant indoor park — about which no details, price tag, or even feel-good drawings have yet been released? Maybe harder than you might think: In stories about a survey sponsored by KHOU and Houston Public Media whose results were released yesterday, a few news outlets did produce dutiful variants of a “Taxpayers Oppose Money for Astrodome” headline. But coming to that conclusion from the actual data collected in the survey might have been a bit of a stretch. Here’s the somewhat ambiguous wording of the question presented, with no context, to likely voters in the coming election: “Harris County proposes turning the Astrodome into an indoor park. Should the taxpayers of Harris County spend any amount to make the Astrodome into an indoor park if no private investors want to fund the entire project?” 31 percent said yes, 51 percent said no, and 17 percent of respondents said they didn’t know. The subset of respondents who thought they were being asked if they’d be willing to give county government a blank check for a plan they’ve never seen wasn’t broken out separately. [Houston Chronicle; KHOU; Houston Public Media; Astrodome coverage on Swamplot] Photo: Russell Hancock
Tag: Proposed Developments
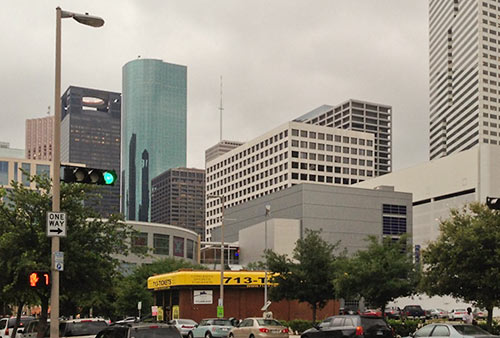
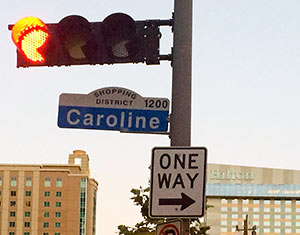 In announcing earlier today the new condominium tower he and Astoria partner Roberto Contreras are planning to build downtown, Randall Davis wasn’t so specific about the location he has in mind for the highrise building. But sources tell Swamplot it’s planned for a portion of the block bounded by Polk, Caroline, Austin, and Dallas pictured above. That would put it on what’s now a surface parking lot adjacent to the Dirt Bar (tag line: “We Play Rock n’ Roll”) and across the street from the House of Blues, at the eastern end of GreenStreet (formerly Houston Pavilions). Noodle fans will remember the Dirt Bar spot at 1209 Caroline St. as the former home of Josephine’s Italian Restaurant. The Reserve 101 bar is on the corner at 1201 Caroline St., next door.
In announcing earlier today the new condominium tower he and Astoria partner Roberto Contreras are planning to build downtown, Randall Davis wasn’t so specific about the location he has in mind for the highrise building. But sources tell Swamplot it’s planned for a portion of the block bounded by Polk, Caroline, Austin, and Dallas pictured above. That would put it on what’s now a surface parking lot adjacent to the Dirt Bar (tag line: “We Play Rock n’ Roll”) and across the street from the House of Blues, at the eastern end of GreenStreet (formerly Houston Pavilions). Noodle fans will remember the Dirt Bar spot at 1209 Caroline St. as the former home of Josephine’s Italian Restaurant. The Reserve 101 bar is on the corner at 1201 Caroline St., next door.
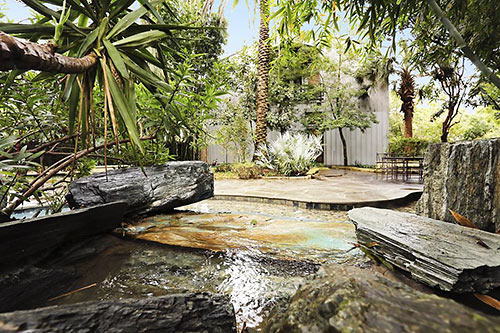
The steel-framed doubled-up home at 115 Arnold St. in Rice Military (pictured above) owned by Houston restaurateur Ouisie Jones and her husband Harry Jones earned its demolition permit yesterday, a few months after the property was sold to a developer — for $2.2 million. (It was asking $2.65 million this past March, when Swamplot featured it.) The 24,915-sq.-ft. property is being joined with the slightly larger plot of land under the adjacent warehouse building at 5202 Chandler St. to make space for an F-shaped 22-townhome development.
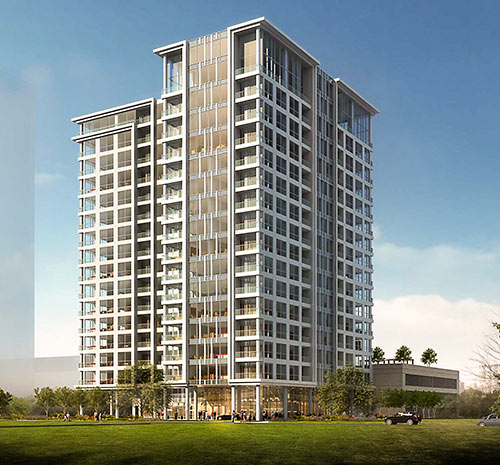
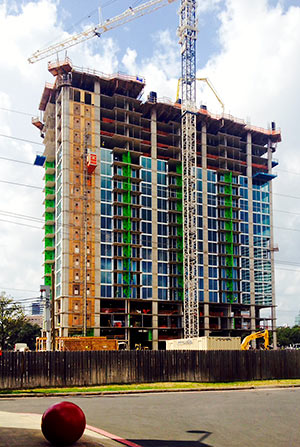 Pictured above on a grassy field standing in for its potential newer neighbors is the 17-story, Kirksey-designed highrise condo building Pelican Builders is planning for a 1.5-acre lot it bought from the site of the former Westcreek Apartments. It’ll go up near the taller SkyHouse River Oaks now under construction on another section of Westcreek Ln. just south of San Felipe (viewed at left from the adjacent Target parking lot). Nancy Sarnoff reports that financing for Pelican’s project hasn’t been finalized, but the company says it plans to begin constructing the project next summer, whether or not it pre-sells any units. It’ll take 2 years to build.
Pictured above on a grassy field standing in for its potential newer neighbors is the 17-story, Kirksey-designed highrise condo building Pelican Builders is planning for a 1.5-acre lot it bought from the site of the former Westcreek Apartments. It’ll go up near the taller SkyHouse River Oaks now under construction on another section of Westcreek Ln. just south of San Felipe (viewed at left from the adjacent Target parking lot). Nancy Sarnoff reports that financing for Pelican’s project hasn’t been finalized, but the company says it plans to begin constructing the project next summer, whether or not it pre-sells any units. It’ll take 2 years to build.
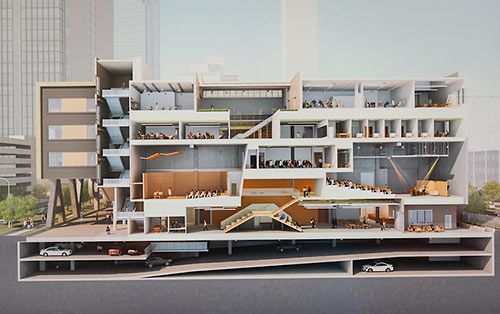
Here’s a cutaway view looking into what’s being called the final design of the new Downtown campus for Houston’s High School for the Performing and Visual Arts. Escalating construction costs have spurred HISD to accelerate the 2012 bond program that’s paying for the new HSPVA campus along with rebuilding programs at approximately 40 schools. So construction on the 5-story, 168,000-sq.-ft. building designed by the Houston office of Gensler is expected to begin within a few weeks, and end shortly after the 2017 school year begins.
ANOTHER IMPORTANT HISTORICAL SITE IN HOUSTON THAT DESERVES RECOGNITION 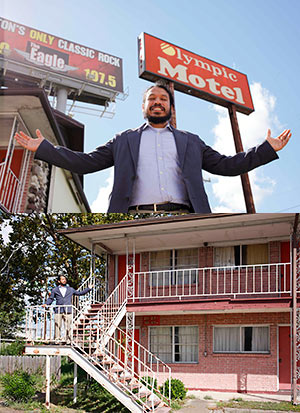 The account may be a tad more florid, but Harbeer Sandhu’s satirical tale of an inmate-turned-entrepreneur’s plan to create a Houston museum dedicated to the private prison industry is only slightly more bizarre than the true story behind the birth of the Corrections Corporation of America, the world’s largest for-profit prison operator, in the still-operating Olympic Motel at 5714 Werner St. (less than a half-mile down I-45 from Gallery Furniture). Fences, barbed wire, and iron bars went up on the former hot-sheet motel in early 1984 to create the world’s first for-profit private prison, a detention center for 87 undocumented immigrants. Much has changed in the private prison industry since those humble feeder-road beginnings, where several detainees were able to escape by dislodging the air-conditioning units and climbing out through the holes. [Free Press Houston; previously on Swamplot] Photos: Harbeer Sandhu
The account may be a tad more florid, but Harbeer Sandhu’s satirical tale of an inmate-turned-entrepreneur’s plan to create a Houston museum dedicated to the private prison industry is only slightly more bizarre than the true story behind the birth of the Corrections Corporation of America, the world’s largest for-profit prison operator, in the still-operating Olympic Motel at 5714 Werner St. (less than a half-mile down I-45 from Gallery Furniture). Fences, barbed wire, and iron bars went up on the former hot-sheet motel in early 1984 to create the world’s first for-profit private prison, a detention center for 87 undocumented immigrants. Much has changed in the private prison industry since those humble feeder-road beginnings, where several detainees were able to escape by dislodging the air-conditioning units and climbing out through the holes. [Free Press Houston; previously on Swamplot] Photos: Harbeer Sandhu
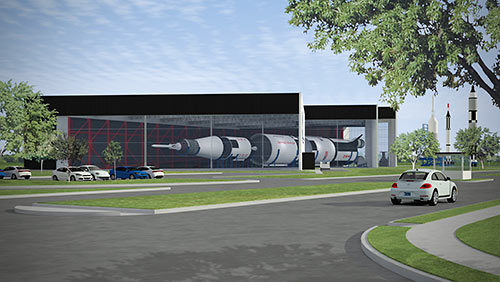
The Saturn V rocket originally planned to boost a never-happened Apollo 18 spaceflight has been lying on its side near the corner of Saturn Ln. and 2nd St. and aimed at Lake Jackson since 1977. An air-conditioned, metal-framed structure was built around the Smithsonian-owned hulk 10 years ago to protect it from the elements, but it makes it difficult for visitors to appreciate just how hulking the rocket is. And recently the new structure has begun to look a bit dilapidated as well. Unprompted by any government agency or basketball team, San Antonio architect Brantley Hightower has been floating a proposal to wrap a more permanent structure around Houston’s most prominent rocketship — one that would restore the drive-by view of its full length (above) that the existing enclosure ruined, and make it clear just how big the Saturn V was:
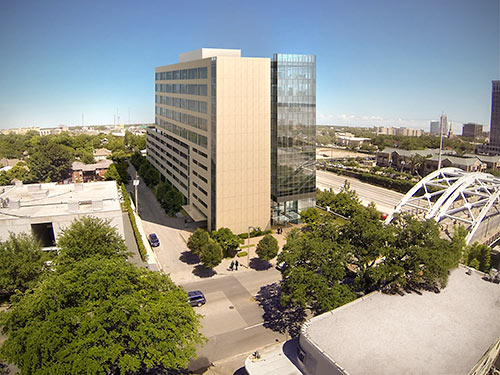
Here are a few views of the 11-story spec office building planned for the north side of the Montrose Blvd. bridge over the Southwest Fwy., across the street from Kam’s Fine Chinese Cuisine. And yes, it appears developers Griffin Partners really do intend to call the inside-the-Loop project Bridgeview Crossing. The design by Kirksey Architecture includes a single 1,500-sq.-ft. retail space facing Montrose, but the rest of the building at 4503 Montrose Blvd. is all business: 5 floors of office space sitting on top of a 6-level parking garage.
The design’s surface treatments, however, play down that simple offices-over-cars division, presenting instead a glassy-and-griddy front to Hwy. 59 on the south:
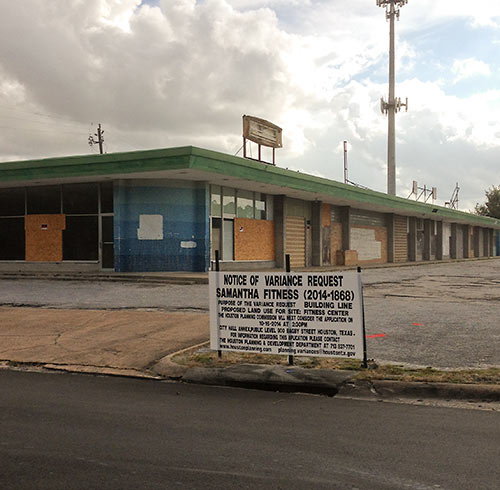
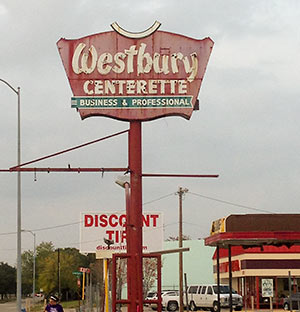 A 38,000-sq.-ft. LA Fitness gym and health club and a larger separate multi-level parking garage are planned for the site of the Westbury Centerette, a vacant early-sixties shopping center on West Bellfort St. just east of Chimney Rock. The development would take up the entire block surrounded by West Bellfort, Chimney Rock, Cedarhurst Dr., and Moonlight Dr. — except for the AutoZone and WingStreet at the southwest corner. Plans submitted to the city show the LA Fitness backing up to Moonlight Dr. and facing a row of parking accessed from West Bellfort; the 263-space garage would sit at the corner of Chimney Rock and Cedarhurst:
A 38,000-sq.-ft. LA Fitness gym and health club and a larger separate multi-level parking garage are planned for the site of the Westbury Centerette, a vacant early-sixties shopping center on West Bellfort St. just east of Chimney Rock. The development would take up the entire block surrounded by West Bellfort, Chimney Rock, Cedarhurst Dr., and Moonlight Dr. — except for the AutoZone and WingStreet at the southwest corner. Plans submitted to the city show the LA Fitness backing up to Moonlight Dr. and facing a row of parking accessed from West Bellfort; the 263-space garage would sit at the corner of Chimney Rock and Cedarhurst:
THE NEW H-E-B AT SAN FELIPE AND FOUNTAINVIEW WILL TAKE OVER WHERE LUPE TORTILLA’S SANDBOXES LEFT OFF 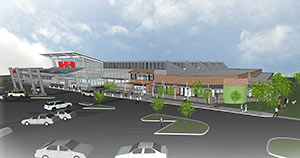 Former Haven chef and now JCI (James Coney Island) and H-E-B consultant Randy Evans drops a few notable details about the new H-E-B now under construction at the corner of San Felipe and Fountain View, where he’s helping create the chain’s first Houston in-grocery-store restaurant: “We’re looking at beer and wine for this store. There’s going to be a great patio and a stage for live music. There’s going to be an [outdoor] area for the kids to play so you can sit and have a glass of wine, have some bites and have your kids have a good time before you go shopping.” The store is scheduled to open in January. [Eating Our Words; previously on Swamplot] Rendering: H-E-B
Former Haven chef and now JCI (James Coney Island) and H-E-B consultant Randy Evans drops a few notable details about the new H-E-B now under construction at the corner of San Felipe and Fountain View, where he’s helping create the chain’s first Houston in-grocery-store restaurant: “We’re looking at beer and wine for this store. There’s going to be a great patio and a stage for live music. There’s going to be an [outdoor] area for the kids to play so you can sit and have a glass of wine, have some bites and have your kids have a good time before you go shopping.” The store is scheduled to open in January. [Eating Our Words; previously on Swamplot] Rendering: H-E-B
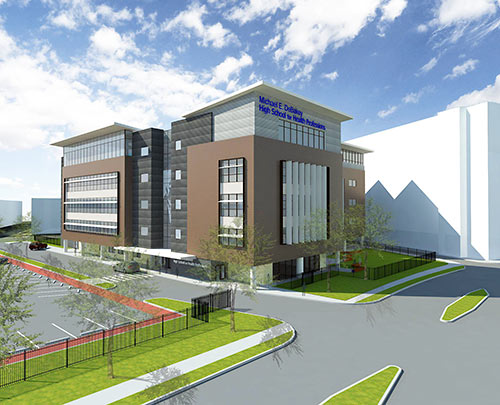
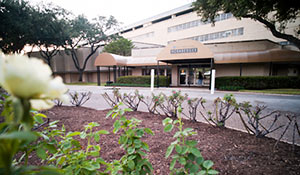 HISD intends to demolish the last remaining non-garage portion of the Shamrock Hotel complex early next year as part of its plans for a new DeBakey High School for Health Professions. The Shamrock’s former ballroom (pictured at right), now called the Edwin Hornberger Conference Center, has been operated as an event space by Trevisio Restaurant since 2011, but closed in May of this year. That structure will be scrapped, but the parking garage that shares the conference center’s 2151 W. Holcombe Blvd. address will remain, according to renderings of the new high school project. (The garage is the building bathed in white at right in the rendering above.)
HISD intends to demolish the last remaining non-garage portion of the Shamrock Hotel complex early next year as part of its plans for a new DeBakey High School for Health Professions. The Shamrock’s former ballroom (pictured at right), now called the Edwin Hornberger Conference Center, has been operated as an event space by Trevisio Restaurant since 2011, but closed in May of this year. That structure will be scrapped, but the parking garage that shares the conference center’s 2151 W. Holcombe Blvd. address will remain, according to renderings of the new high school project. (The garage is the building bathed in white at right in the rendering above.)
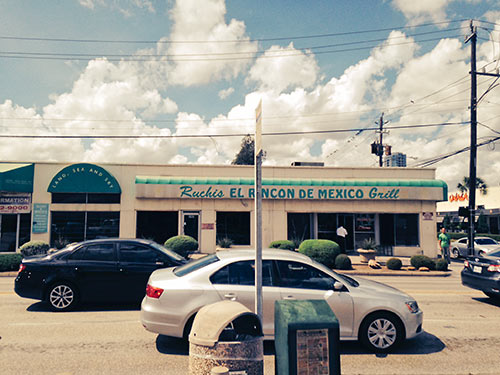
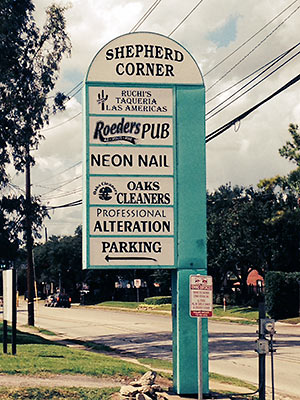 According to several sources, a new CVS Pharmacy is planned for the southwest corner of S. Shepherd Dr. and West Alabama St., across the street from the Trader Joe’s in the Alabama Shopping Center. The owners of Roeder’s Pub, Oaks Cleaners, Ruchi’s Taqueria El Rincon de Mexico, and Neon Nail received notice from the landlord of the Shepherd Corner shopping center in late August that their leases would be terminated by the end of November.
According to several sources, a new CVS Pharmacy is planned for the southwest corner of S. Shepherd Dr. and West Alabama St., across the street from the Trader Joe’s in the Alabama Shopping Center. The owners of Roeder’s Pub, Oaks Cleaners, Ruchi’s Taqueria El Rincon de Mexico, and Neon Nail received notice from the landlord of the Shepherd Corner shopping center in late August that their leases would be terminated by the end of November.
Patrons of Oaks Cleaners at 2103 West Alabama St. are being referred to the company’s 2 other locations (the closest is in the Avalon Place shopping center on Westheimer at Bellmeade); Roeder’s Pub, at 3116 S. Shepherd Dr., is searching for a new spot. The shopping center is notable for its site plan, which has businesses fronting S. Shepherd Dr. and has its parking lot in the back, accessed from West Alabama St.
A RANDALL DAVIS-FLAVORED HIGHRISE FOR THE EAST SIDE OF THE WEST LOOP 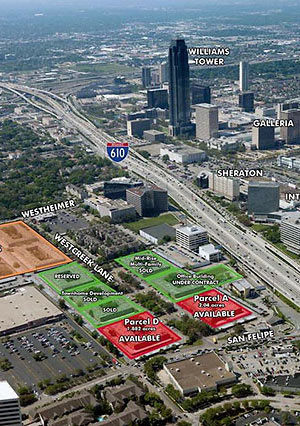 Themed-residence developer Randall Davis is planning another Galleria-area condo project, and it looks like this one won’t have to share space with any fast-food drive-thrus — unless, of course, he wants it to. The HBJ‘s Paul Takahashi is reporting that Davis plans to construct an 85-to-100-unit highrise on a 1.8-acre site at 2021 Westcreek Ln., until recently occupied by a portion of the Westcreek Apartments. (It’s labeled Parcel D in the view at left.) Davis’s block is immediately north of the SkyHouse River Oaks, which is already under construction. It fronts San Felipe, across from Ashley Furniture, and its eastern flank abuts the Target parking lot. If Davis still wants some sort of fast-food spot to land next to his so-far-unnamed project, though, he could certainly make it happen: Takahashi reports he’ll be building on a little less than half of the site, and selling off 45,000 sq. ft. of it to developers. [Houston Business Journal; previously on Swamplot] Image: CBRE
Themed-residence developer Randall Davis is planning another Galleria-area condo project, and it looks like this one won’t have to share space with any fast-food drive-thrus — unless, of course, he wants it to. The HBJ‘s Paul Takahashi is reporting that Davis plans to construct an 85-to-100-unit highrise on a 1.8-acre site at 2021 Westcreek Ln., until recently occupied by a portion of the Westcreek Apartments. (It’s labeled Parcel D in the view at left.) Davis’s block is immediately north of the SkyHouse River Oaks, which is already under construction. It fronts San Felipe, across from Ashley Furniture, and its eastern flank abuts the Target parking lot. If Davis still wants some sort of fast-food spot to land next to his so-far-unnamed project, though, he could certainly make it happen: Takahashi reports he’ll be building on a little less than half of the site, and selling off 45,000 sq. ft. of it to developers. [Houston Business Journal; previously on Swamplot] Image: CBRE
HOUSTON’S HOTEL BUILDING BOOM 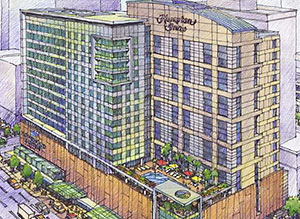 If you’ve been adding up the new Embassy Suites planned for Hughes Landing in The Woodlands, the 14-story combo Hampton Inn and Homewood Suites now beginning construction on Crawford St. between Capitol and Rusk downtown (illustrated at right, directly behind the Marriott Marquis going up one block to the south), and other recent reports of new hotels coming to town, keep counting: Arch-Con’s Michael Vaughn tells Real Estate Bisnow’s Catie Dixon that 66 new hotels will be built in the greater Houston area over the next 2 years, and “that’s mostly just the major brands” that he knows about. [Houston Business Journal; Real Estate Bisnow] Photo: American Liberty Hospitality
If you’ve been adding up the new Embassy Suites planned for Hughes Landing in The Woodlands, the 14-story combo Hampton Inn and Homewood Suites now beginning construction on Crawford St. between Capitol and Rusk downtown (illustrated at right, directly behind the Marriott Marquis going up one block to the south), and other recent reports of new hotels coming to town, keep counting: Arch-Con’s Michael Vaughn tells Real Estate Bisnow’s Catie Dixon that 66 new hotels will be built in the greater Houston area over the next 2 years, and “that’s mostly just the major brands” that he knows about. [Houston Business Journal; Real Estate Bisnow] Photo: American Liberty Hospitality
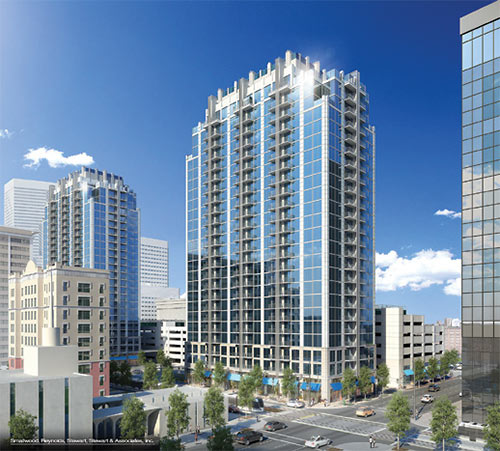
Atlanta’s Novare Group, known for planting glassy crowned apartment towers in Sunbelt cities, is about to build its third in Houston. If the SkyHouse Main the company is planning for the block surrounded by Main, Fannin, Pease and Jefferson (across the light-rail line from the Beaconsfield) looks familiar, that’s because the new 24-story, 335-unit project appears identical to the SkyHouse Houston building it just completed a block to the north. That means a multi-level parking garage on the east side of the block, and retail space on the ground floor, fronting the rail line.
SkyHouse Main would be the company’s third SkyHouse in Houston: SkyHouse River Oaks is currently under construction southwest of River Oaks, on the site of one of the former Westcreek Apartments just east of the West Loop.
- Novare Starting Another High-Rise Residential Tower in Downtown Houston [Realty News Report]
- SkyHouse #3 (SkyHouse Main) Planned for Block 368 [HAIF]
- Current Projects [Novare Group]
- Previously on Swamplot: What the SkyHouse River Oaks, Not Far from River Oaks, Will Actually Look Like; New ‘River Oaks’ SkyHouse Apartment Tower Wants To Snuggle Up Between Target and the West Loop off San Felipe; The Street Shops in Store for SkyHouse Houston, Now Under Construction Downtown; Downtown SkyHouse Clearing the Ground First; Where Downtown’s New Residential Tower Will Go
Rendering:Â Smallwood, Reynolds, Stewart, Stewart

