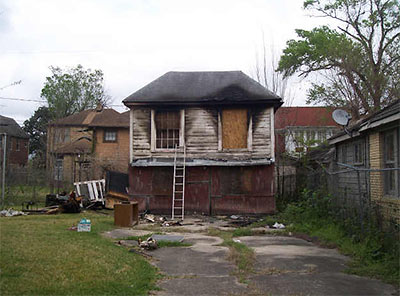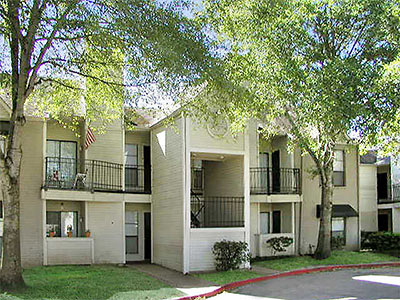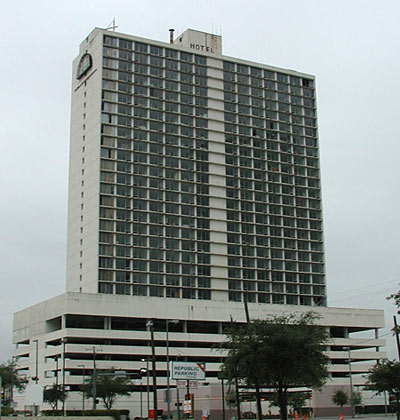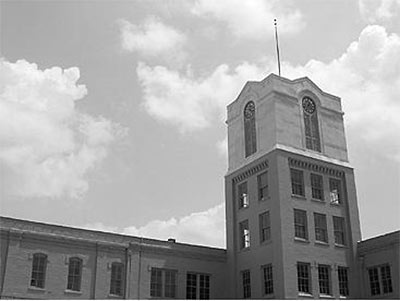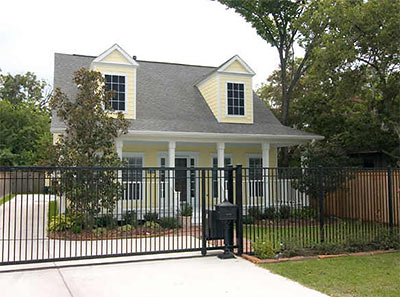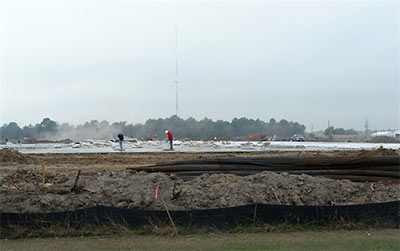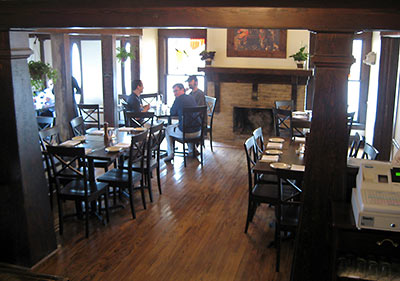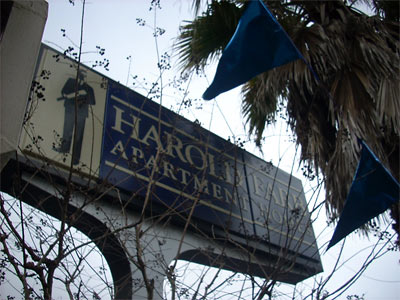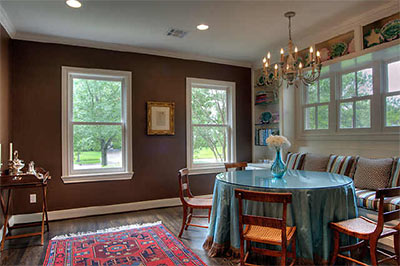
We have a winner!
But first, your guesses for this week’s contest: River Oaks and Southampton each attracted 3 of you. There were 2 votes each for Tanglewood, Memorial and the Museum District. The rest: Spring Branch, West University, “along Kirby and west,” near the Ashby Highrise, Southgate, Castle Court, Boulevard Oaks, Montrose “between Richmond and Alabama, maybe between Hazard and Dunlavy,” Garden Oaks, Riverside Terrace, the First Ward, Old Braeswood, Bellaire, Rivercrest, Lynn Park, . . . and Heaven.
John (the first one, not the second) knew what to look for, and nailed it:
The built-in bookcases and day-bed thingy look exactly like those in my Ayrshire ranch house, and since this one fairly old and two stories, I’m going with Old Braeswood.
Congratulations!
A very strong honorable mention goes to movocelot, who figured out the house’s age and came extremely close to deducing the precise geometry of its recent expansion:
This house is old enough & well-situated enough to have been remodeled – seriously – twice. I see various windows, elec outlets and cabinetry.
Guess the newish family room pushed out from the kitchen has the newish master bath on top, for a new ridge at a 90 to the main house. (The original roof has the lavender office under it. Circa 1930.)
(Actually, it’s the Kitchen that has the Master Bath on top of it — saves on plumbing costs!)
Commenter karen, who was already familiar with the house, gets a special mention for trying to stir things up . . . with this wonderfully misleading entry:
Oh, this is totally southhampton! 1940’s construction, and beautifully updated. No professor in southgate could afford to do that. and it can’t be river oaks or old braeswood because the lot’s just not big enough. there are neighbors all but peeking in the windows!
Ready for the real tell-all?


