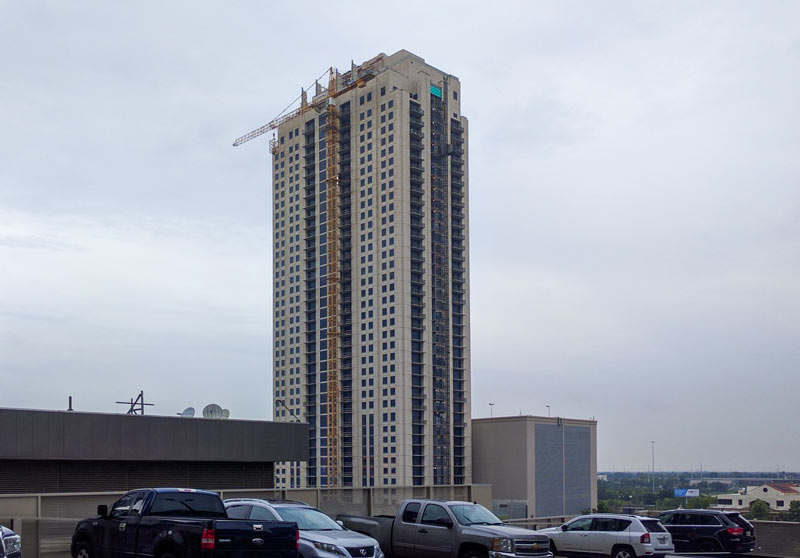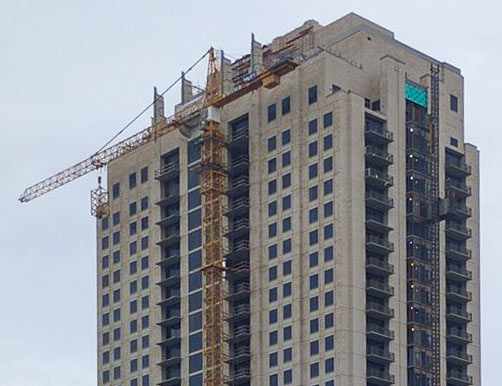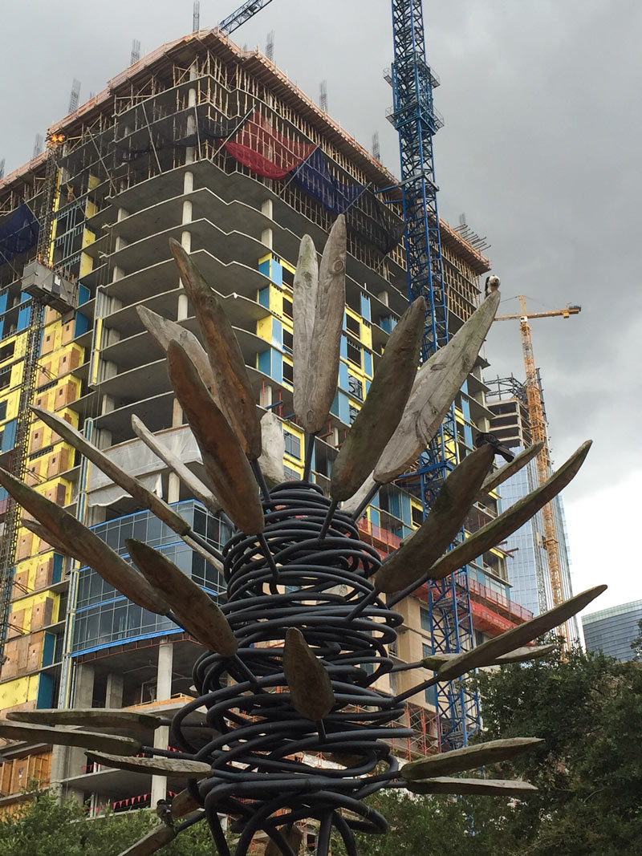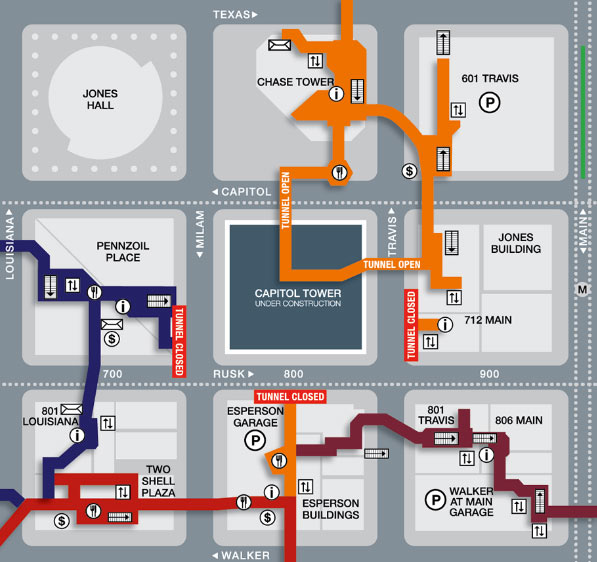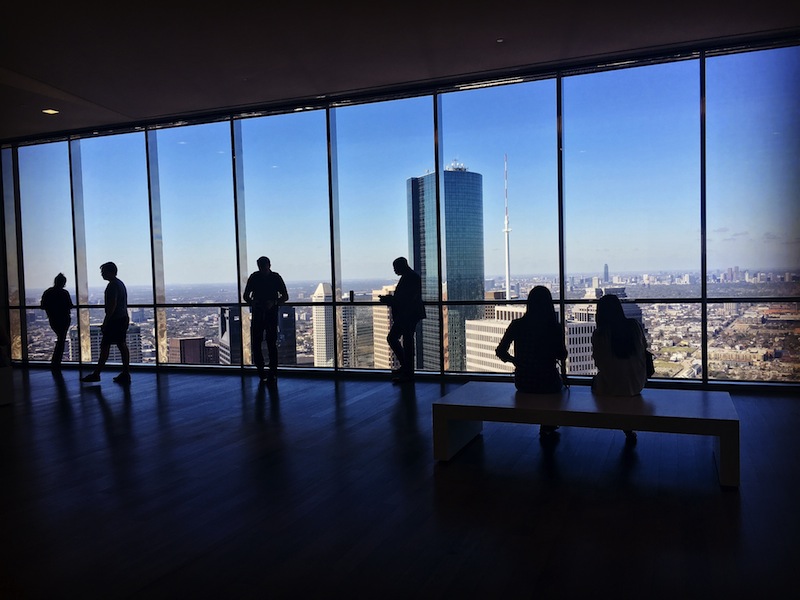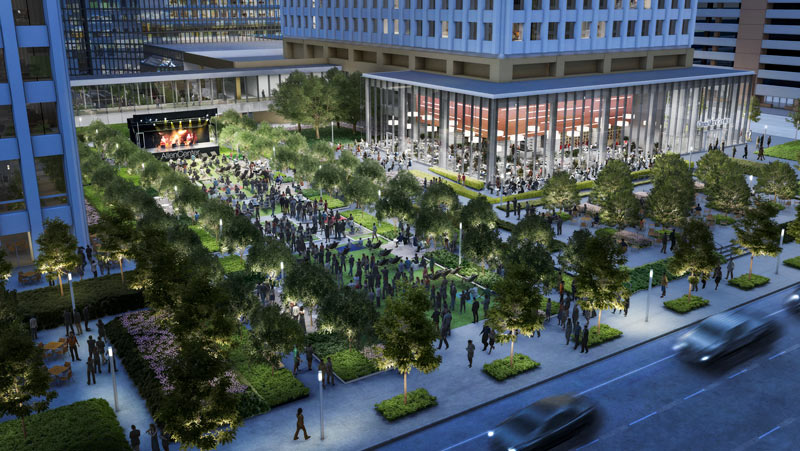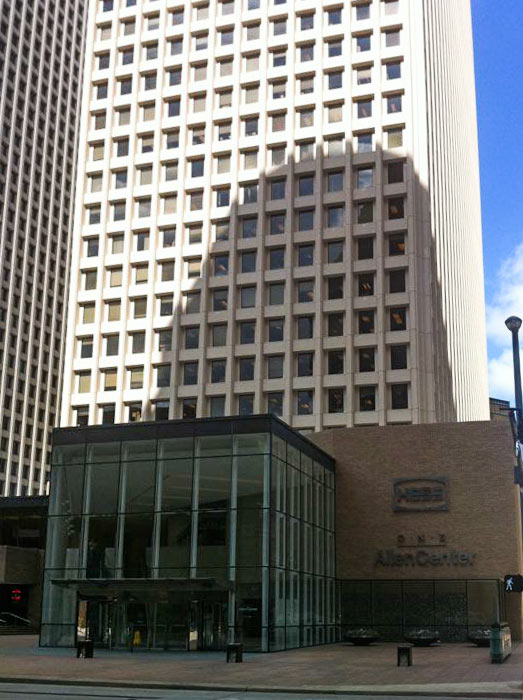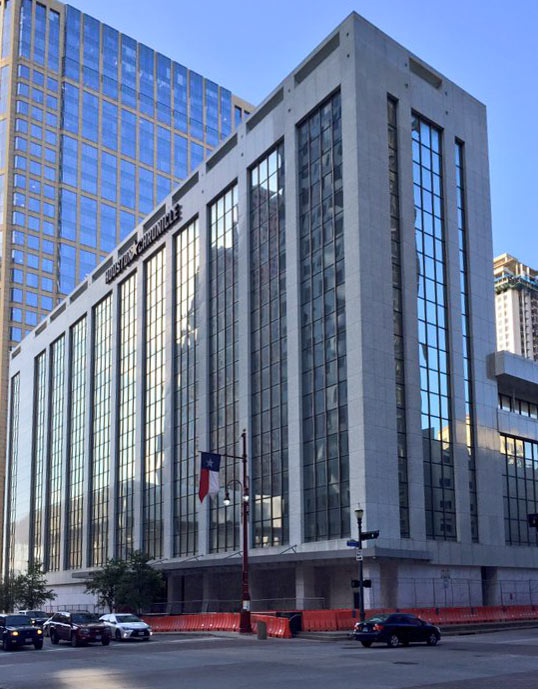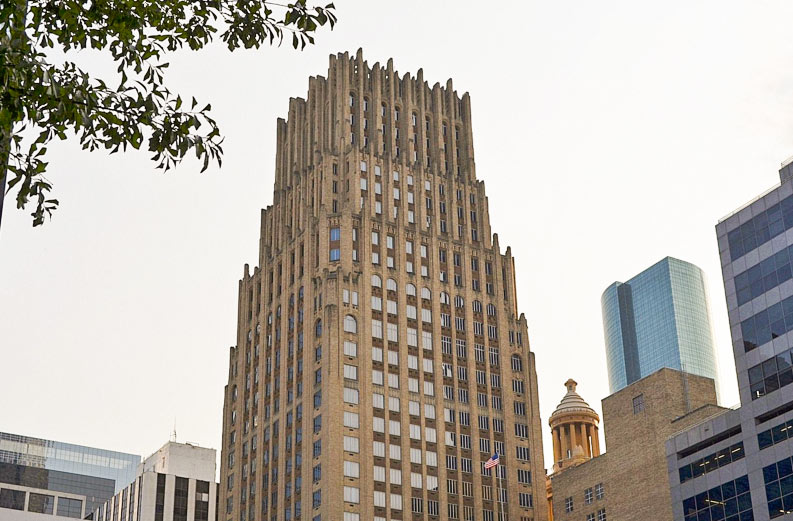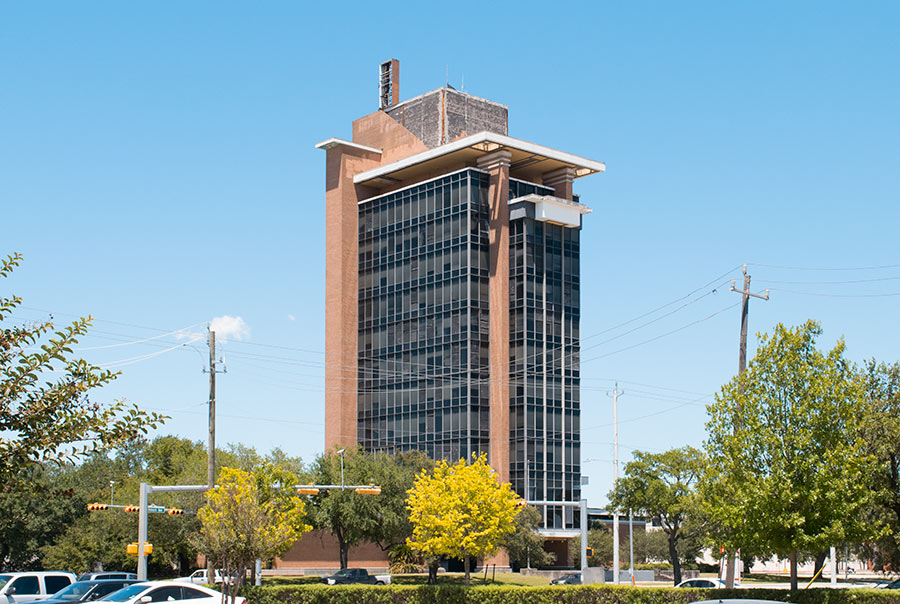
The new owner of Pasadena’s tallest empty building has 2 items on its agenda for the 1962 structure: air it out and tear it down. For nearly 2 decades, the 12-story office tower at 1002 Southmore Ave. — originally known as the First Pasadena State Bank building — has managed to get by untouched by those who want it gone. (It came this close to vanishing in 2005 when the city issued a demolition permit for it, but a new owner scooped it up before anything went down.) In June, the city filed a lawsuit demanding that the property owner demolish the tower or reimburse the city for taking matters into its own hands. The defendant did neither, and instead passed the building off in October to the Pasadena Economic Development Corporation — which, having secured financial help from Pasadena’s city council shortly after the sale closed — now plans to go through with the teardown.
It’ll cost about $2.5 million to get rid of structure, the private development group estimates, after having negotiated the terms of its demise with various demolition and asbestos abatement contractors. According to the PEDC’s meeting minutes following the purchase: “the roof leaks so badly that water has gone through the whole building.”
When Houston architectural firm MacKie & Kamrath designed it for what was to become the commercial center of Pasadena in the early ’60s, the challenge was to make something “that signalled the former Strawberry Capital of the World‘s transition into the era of manned spaceflight,” according to the Chronicle’s Lisa Gray. It became an icon in town — showing up on school report cards and in the logo for the city’s chamber of commerce — and beyond, as a notable waypoint between downtown Houston and NASA’s then-new manned spaceflight facility further south off I-45.
Looking from closer up, you can see the corner holes in the building’s cantilevered roof overhang:


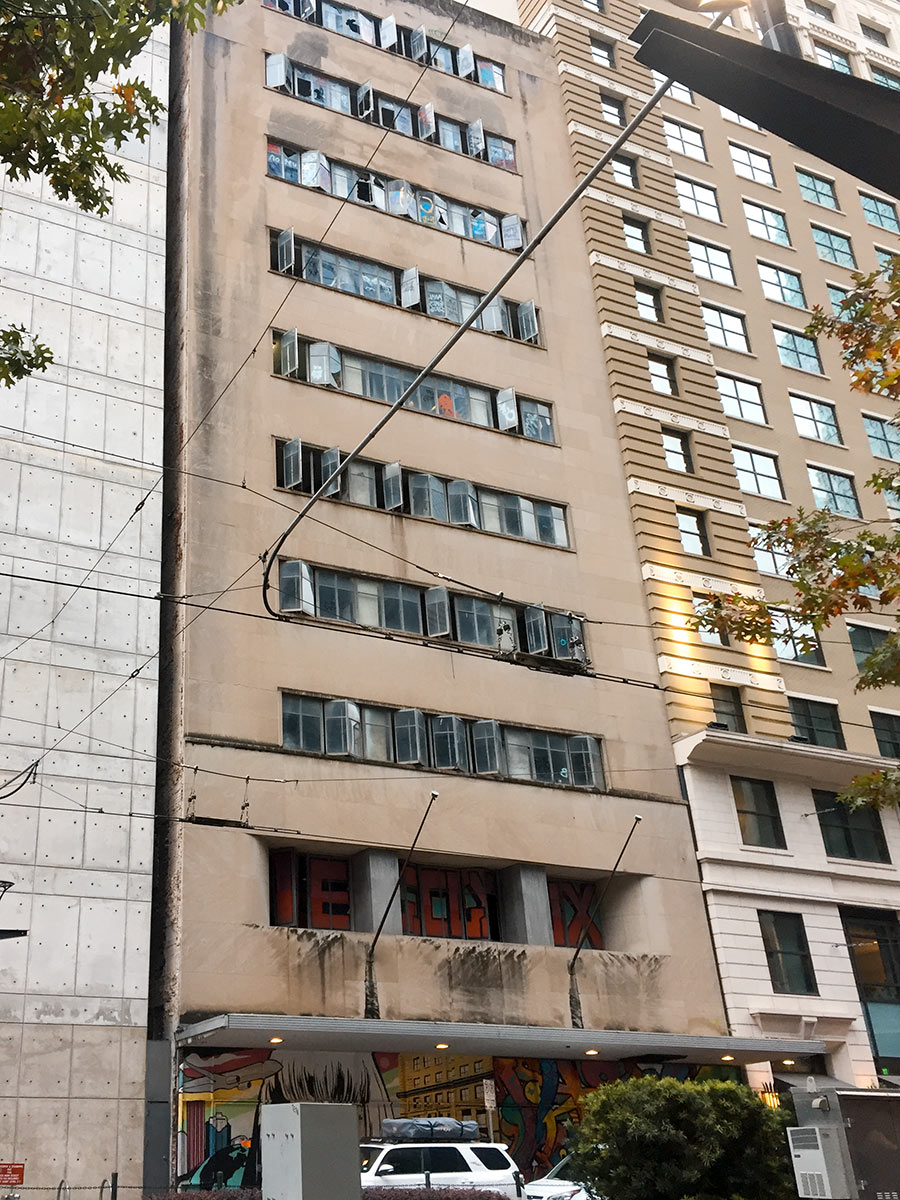
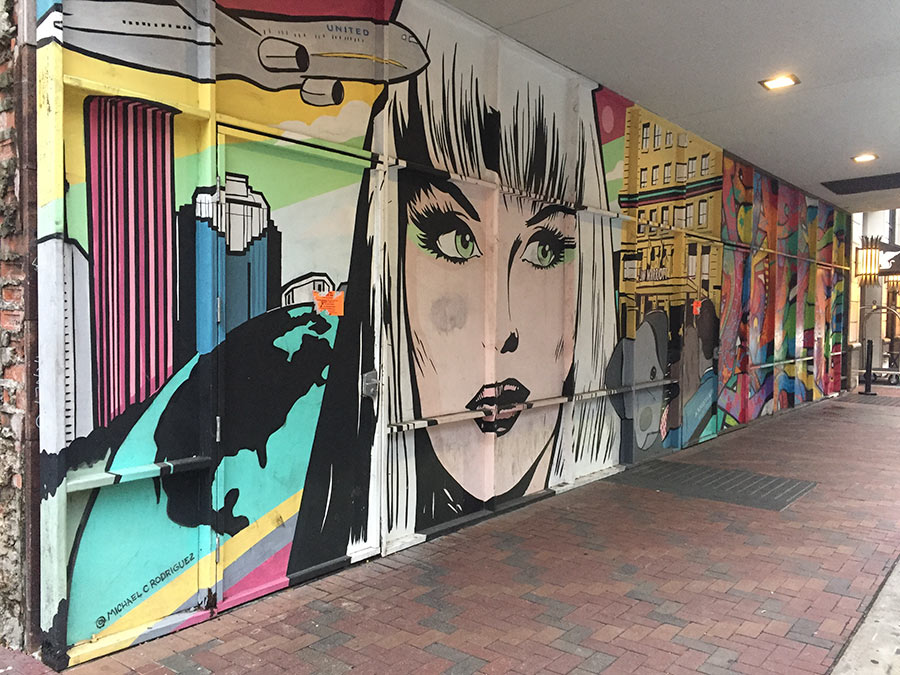
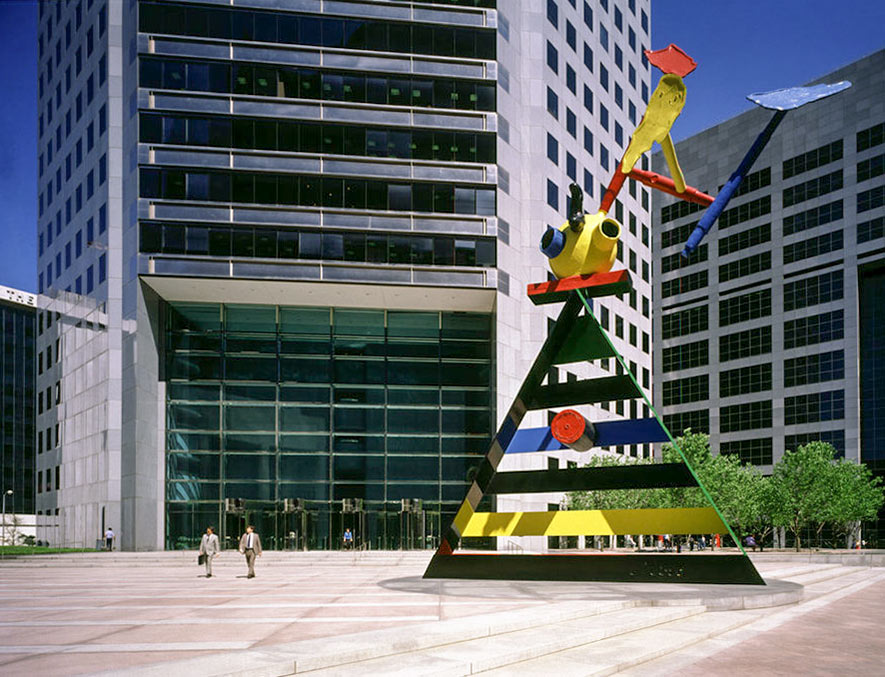 December 13 is the last business day at Chase’s Chase Tower branch. The bank — which a portion of the lobby shown beyond Joan Miró’s Personage and Birds sculpture in the photo above — is
December 13 is the last business day at Chase’s Chase Tower branch. The bank — which a portion of the lobby shown beyond Joan Miró’s Personage and Birds sculpture in the photo above — is 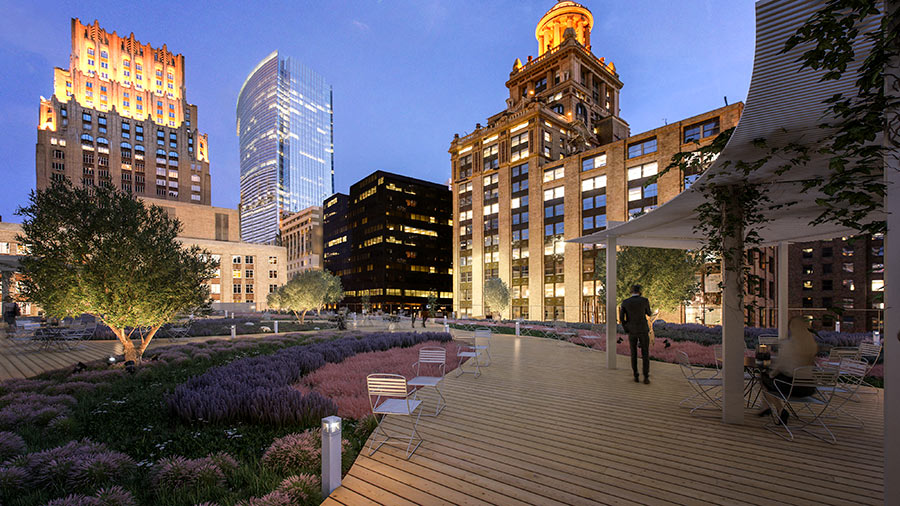
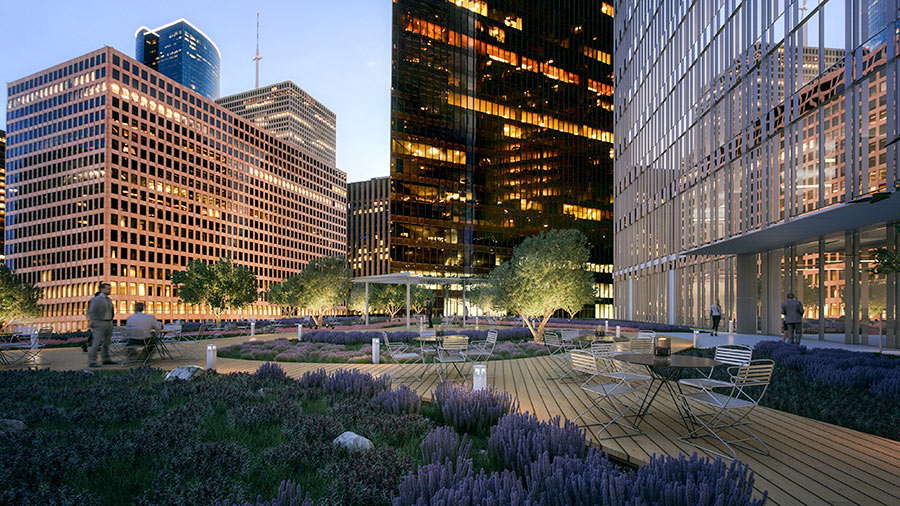
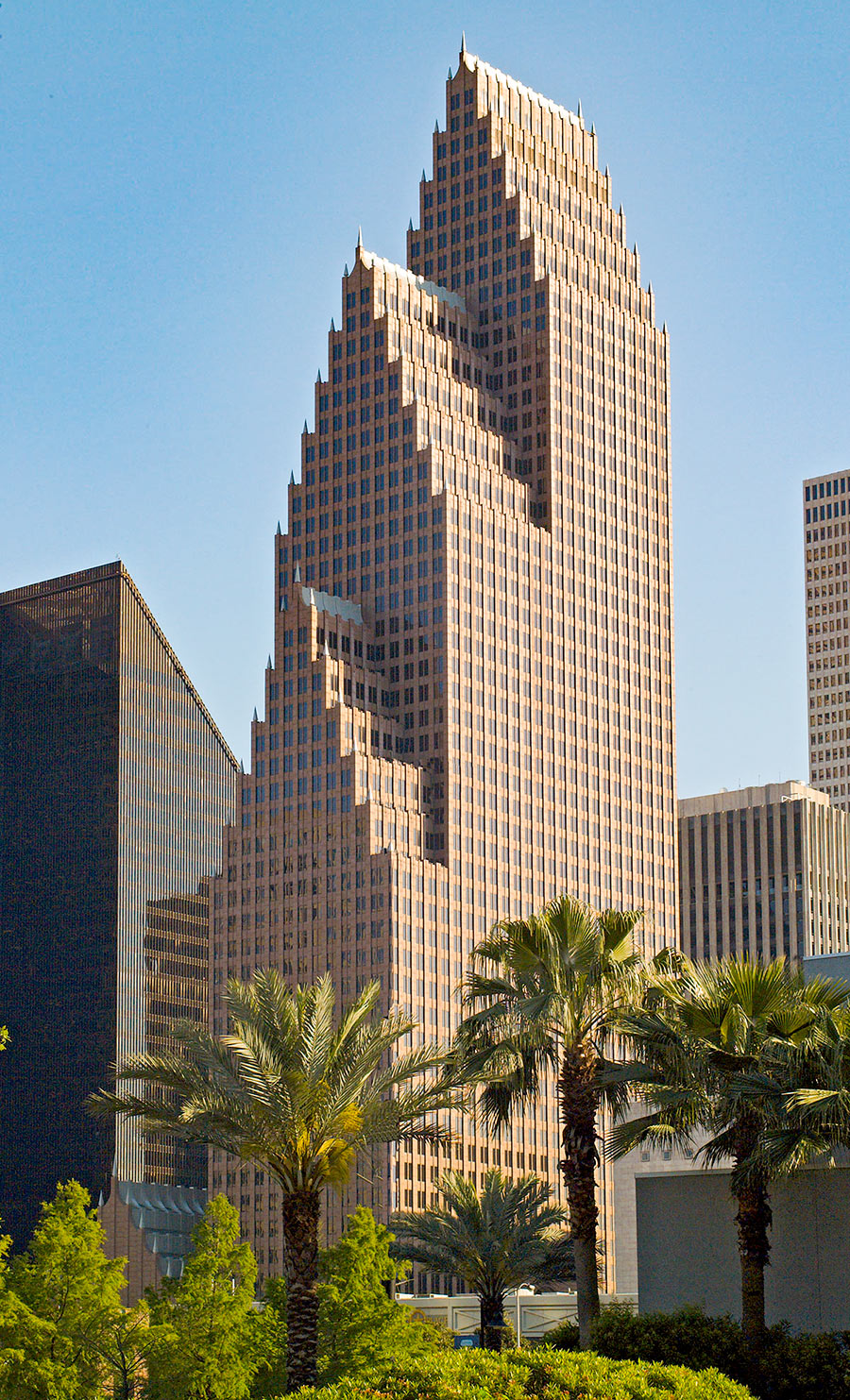
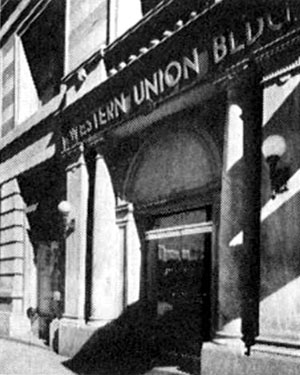
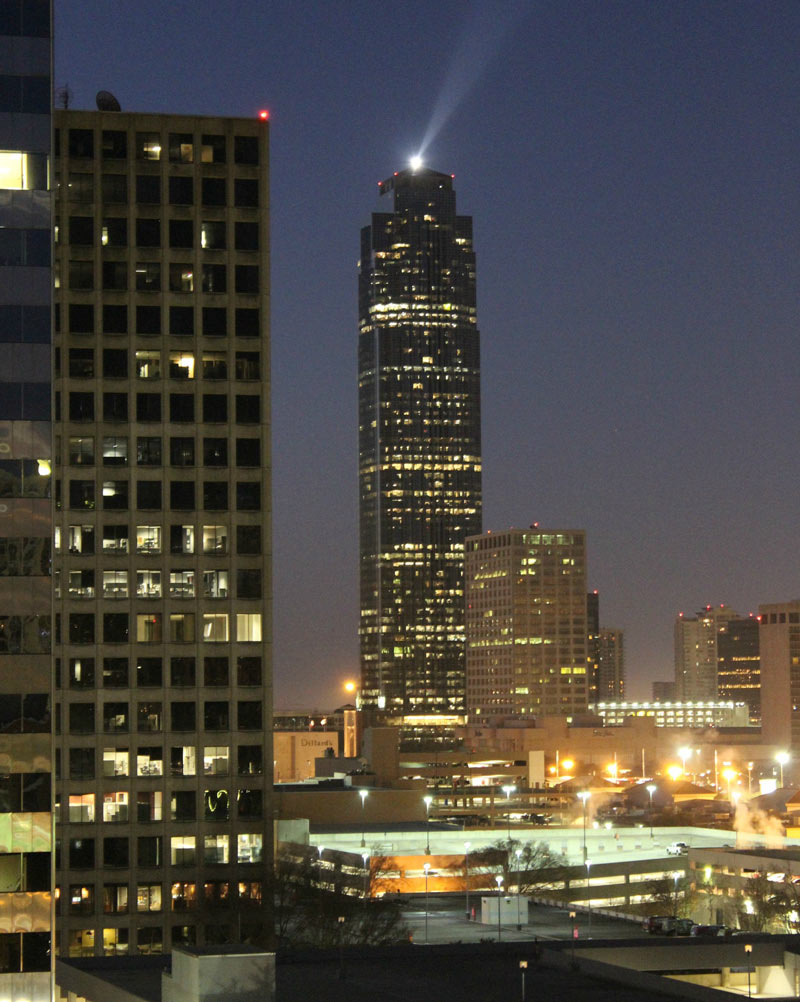 The list of Houston neighborhoods with potential to be mistaken for Downtown by outsiders, Blake Mathews of KHOU writes this week, is long, and
The list of Houston neighborhoods with potential to be mistaken for Downtown by outsiders, Blake Mathews of KHOU writes this week, is long, and 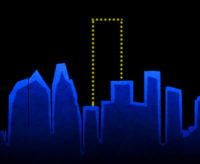 “Competing for the tallest building is the civilizational equivalent of comparing certain body part sizes. Houston may have been ‘
“Competing for the tallest building is the civilizational equivalent of comparing certain body part sizes. Houston may have been ‘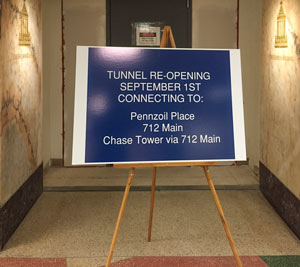 From the depths of the Esperson building, a reader sends a fresh shot of a sign announcing that tunnel connections from the building to nearby
From the depths of the Esperson building, a reader sends a fresh shot of a sign announcing that tunnel connections from the building to nearby 