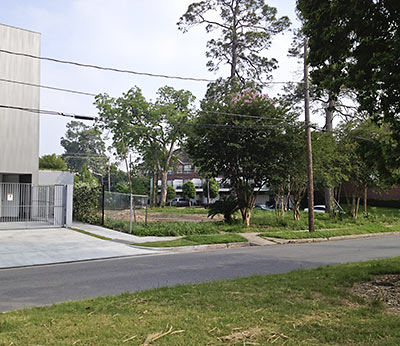
“There’s a lot that’s recently been cleared immediately behind the Asia Society,” reports a reader. You know the one, at the corner of Oakdale and Caroline St.? The one whose owners refused to sell, forcing Asia Society architect Yoshio Taniguchi to design around it? Where there was that 1930s vine-covered home being used as a doctor’s office that was supposed to be sold and renovated into a restaurant, but never was?
Well, in February, 5219 Caroline appeared in the Daily Demolition Report. And this photo taken from the median shows what the site looks like now. The reader continues:
All of the neighbors have questioned who owns the property and what is to happen to it. According to HCAD it appeared to be owned by Balcor, the company behind the rather unpopular Parc Binz. . . . We’re wondering if the Asia Society is trying to buy the land . . . [T]he neighbors who live in the town homes across from Asia Society have complained that the social events held on site tend to be quite loud, quite late. Overall, the neighborhood couldn’t be happier to have this organization in its bounds. And, if they were to own that land, if only they’d open a little gourmet coffee shop. That would please hundreds of people. . . . I’ve heard from Asia Society . . . that they’re trying to purchase the land. I think there is something more going on there — but no one is talking at this point.
Photo: Allyn West
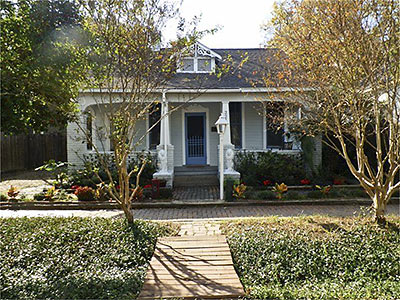
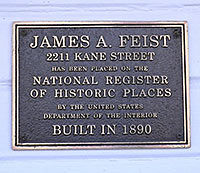 This li’l Victorian on Kane St. dates to 1890 — that’s according to the plaque by the door. (You can’t miss it.) In the Old Sixth Ward south of Washington and east of Sawyer St., this lot at 2211 Kane actually has 2 houses — the historic one you see here front and slightly off-center and another at the back of the 5,000-sq.-ft. property. Each has 2 bedrooms and 1 bath, accented throughout by stained glass and staged for the listing with wine glasses. The price for the two of ’em? $319,000.
This li’l Victorian on Kane St. dates to 1890 — that’s according to the plaque by the door. (You can’t miss it.) In the Old Sixth Ward south of Washington and east of Sawyer St., this lot at 2211 Kane actually has 2 houses — the historic one you see here front and slightly off-center and another at the back of the 5,000-sq.-ft. property. Each has 2 bedrooms and 1 bath, accented throughout by stained glass and staged for the listing with wine glasses. The price for the two of ’em? $319,000.

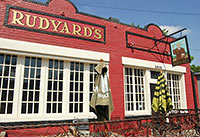 The owner of Rudyard’s British Pub in Montrose has announced that she’ll be building TikTok, a bar, restaurant, and venue for live music in Shady Acres — and, apparently, this new one will be a lot more building than what you get at Rudyard’s. Owner Leila Rodgers tells the Houston Business Journal that TikTok “
The owner of Rudyard’s British Pub in Montrose has announced that she’ll be building TikTok, a bar, restaurant, and venue for live music in Shady Acres — and, apparently, this new one will be a lot more building than what you get at Rudyard’s. Owner Leila Rodgers tells the Houston Business Journal that TikTok “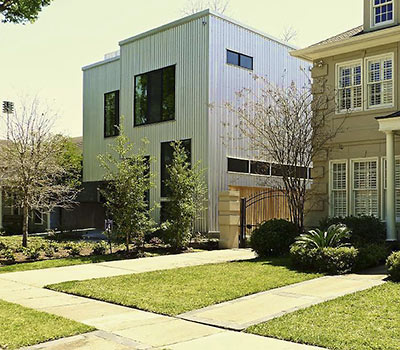
 Though the variance for unrestricted use that Trammell Crow had sought to make way for the
Though the variance for unrestricted use that Trammell Crow had sought to make way for the 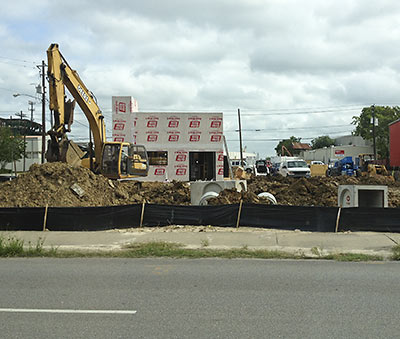


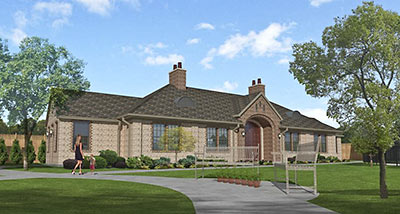
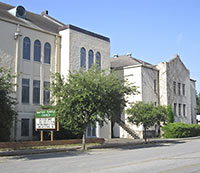 The Leader is reporting that the Baptist Temple Church on Rutland and 20th St. in the Heights has sold 2 of its oldest buildings to Braun Enterprises, which says it will tear them down and replace them with less sacred spaces — that is, retail or a restaurant. If the almighty dollar has triumphed, there’s still a silver lining — or so Charlotte Aguilar suggests, reporting thatÂ
The Leader is reporting that the Baptist Temple Church on Rutland and 20th St. in the Heights has sold 2 of its oldest buildings to Braun Enterprises, which says it will tear them down and replace them with less sacred spaces — that is, retail or a restaurant. If the almighty dollar has triumphed, there’s still a silver lining — or so Charlotte Aguilar suggests, reporting that  This is the only one of the homes to be featured in
This is the only one of the homes to be featured in 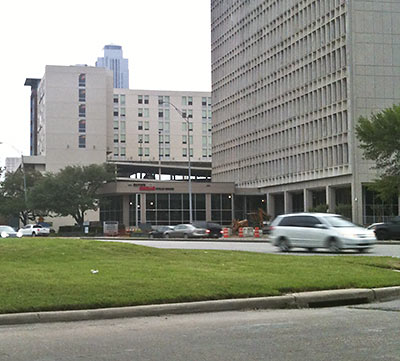

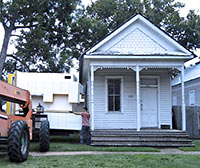 A trio of Rice grads has come up with what seems to be a kind of golden mean between gentrification and decay, when it comes to restoring an old home that no longer works the way it should and yet still preserving the character of the neighborhood: Andrew Daley, Jason Fleming, and Peter Muessig are calling it InHouse OutHouse, reports OffCite, and
A trio of Rice grads has come up with what seems to be a kind of golden mean between gentrification and decay, when it comes to restoring an old home that no longer works the way it should and yet still preserving the character of the neighborhood: Andrew Daley, Jason Fleming, and Peter Muessig are calling it InHouse OutHouse, reports OffCite, and 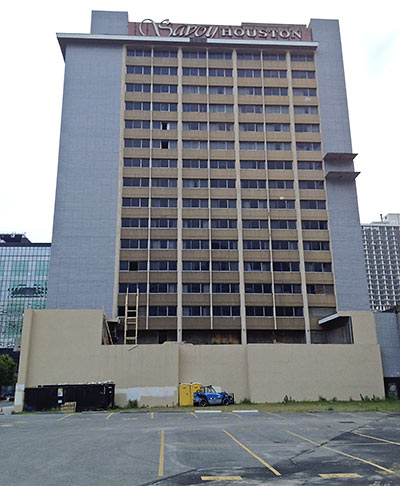
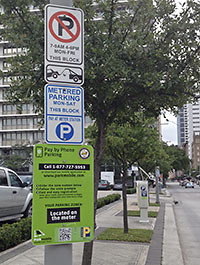 Downtown District rep Angie Bertinot tells abc13 that the organization counted more than 100 “different unique” parking signs mucking things up for drivers hoping to avoid getting towed or ticketed — and in response
Downtown District rep Angie Bertinot tells abc13 that the organization counted more than 100 “different unique” parking signs mucking things up for drivers hoping to avoid getting towed or ticketed — and in response