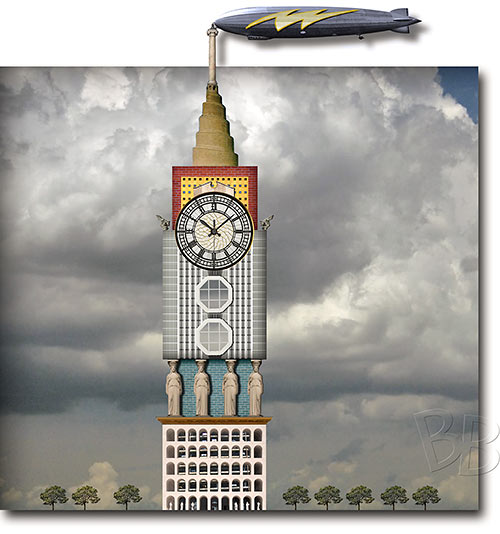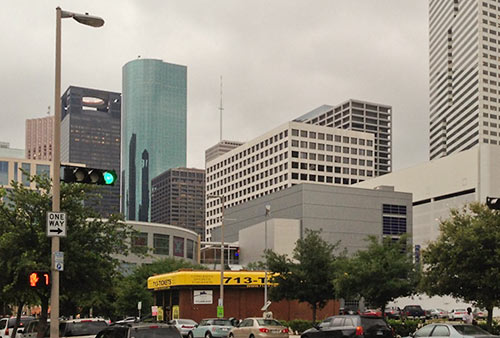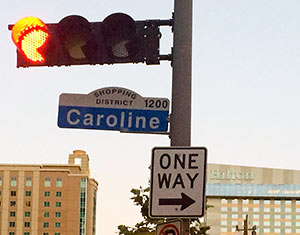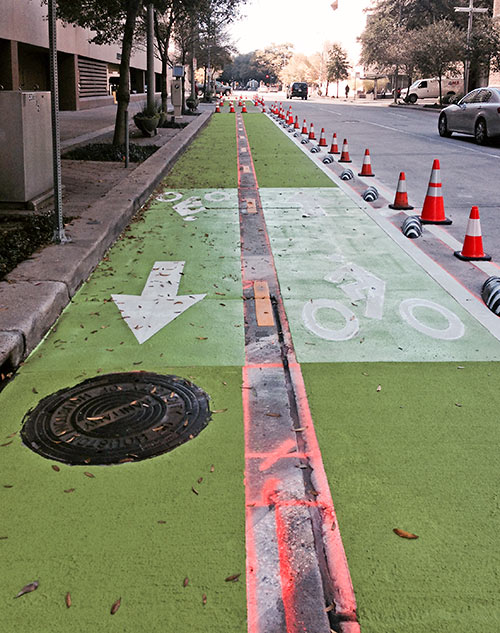
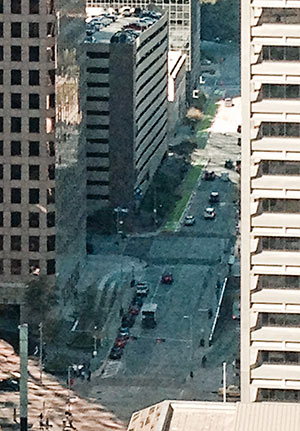 Over the weekend construction began on the new bikeway meant to connect the heavily used trails along Buffalo Bayou west of Downtown with the Columbia Tap trail on Downtown’s east side — and from there to the trails along Brays Bayou and the Medical Center. The 2 blocks of Lamar St. between Smith and Bagby now have this green zone installed along their southern side, replacing curbside parking spaces on the one-way street. Additional construction is scheduled for every weekend between now and March 8, when the steadily growing green bike path will reach Discovery Green.
Over the weekend construction began on the new bikeway meant to connect the heavily used trails along Buffalo Bayou west of Downtown with the Columbia Tap trail on Downtown’s east side — and from there to the trails along Brays Bayou and the Medical Center. The 2 blocks of Lamar St. between Smith and Bagby now have this green zone installed along their southern side, replacing curbside parking spaces on the one-way street. Additional construction is scheduled for every weekend between now and March 8, when the steadily growing green bike path will reach Discovery Green.


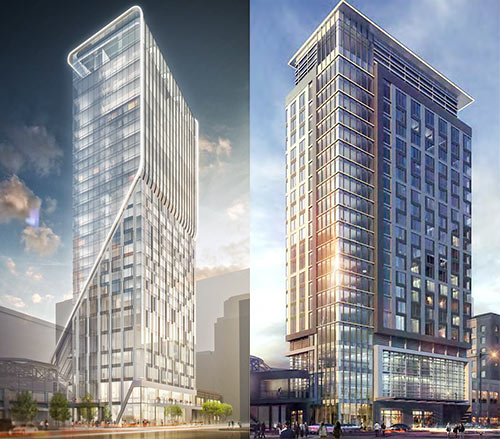
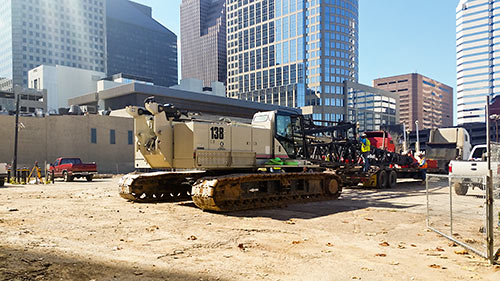
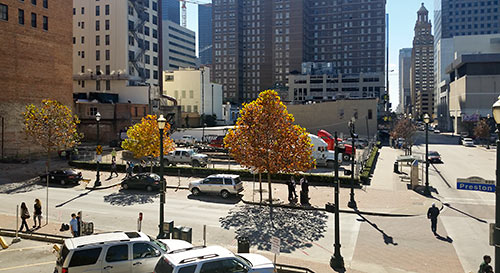
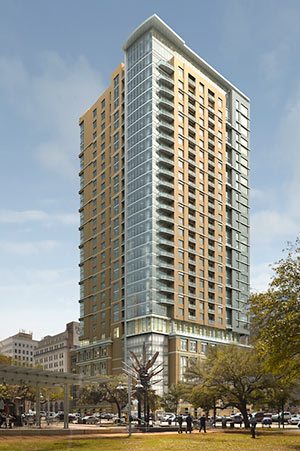
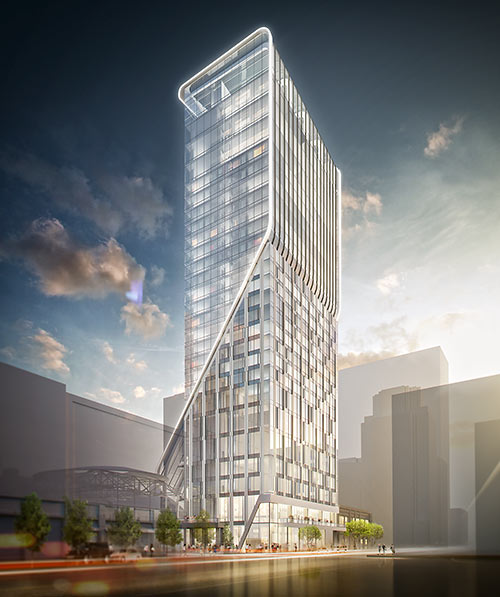
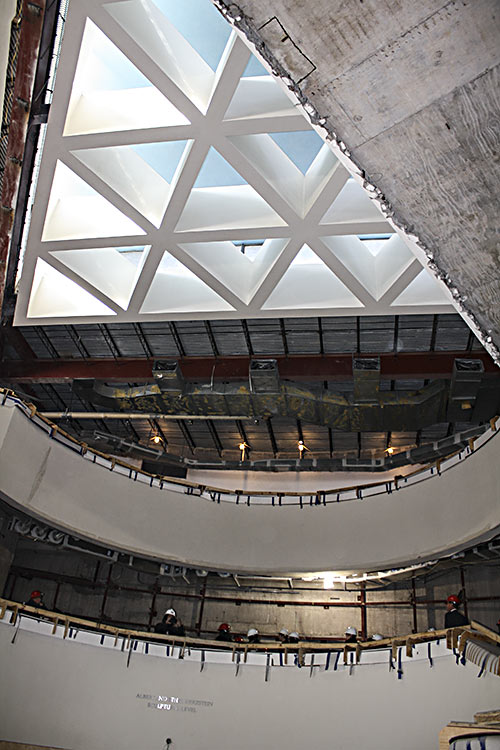
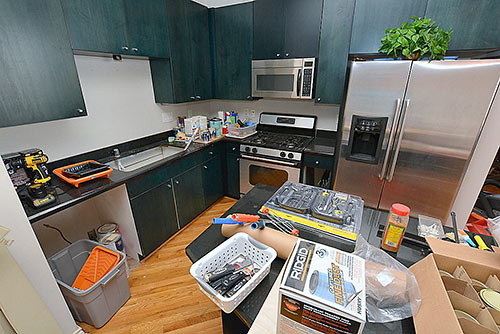
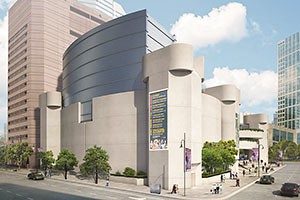 Citing it as epitomizing Houston’s ineptitude in historic preservation, architect and former Houston Mod president Ben Koush soundly lambasted a May rendering of the Alley Theatre’s ongoing renovation by Studio Red, of Summit-into-Lakewood transformation fame. Koush saves most of his bile for the planned gridded fly-loft rising 4-stories above the theater’s roofline. “The original building evoked a castle,” Koush writes. “
Citing it as epitomizing Houston’s ineptitude in historic preservation, architect and former Houston Mod president Ben Koush soundly lambasted a May rendering of the Alley Theatre’s ongoing renovation by Studio Red, of Summit-into-Lakewood transformation fame. Koush saves most of his bile for the planned gridded fly-loft rising 4-stories above the theater’s roofline. “The original building evoked a castle,” Koush writes. “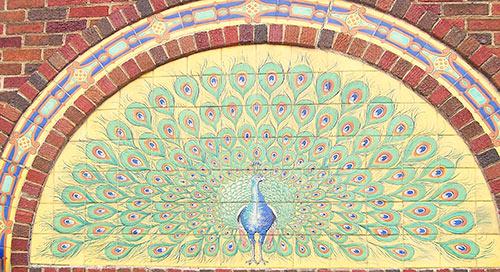
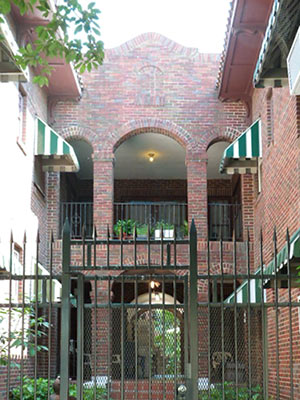
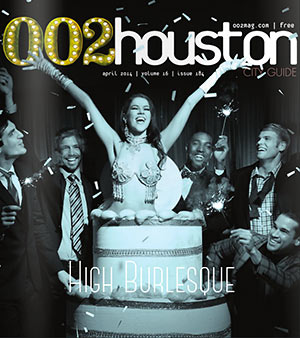 For its seventeenth birthday, sleek-stuff-about-downtown glossy
For its seventeenth birthday, sleek-stuff-about-downtown glossy 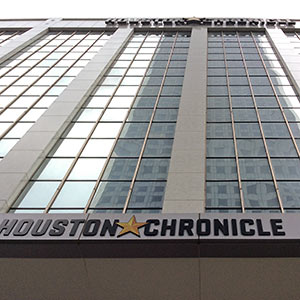 The Houston Chronicle‘s former real estate reporter says Hearst is putting the Chronicle complex at 801 Texas Ave. up for sale at a less-than-ideal time. Ralph Bivins reports that the newspaper’s parent company has just selected brokerage firm HFF to market the building, on the block surrounded by Milam, Travis, Texas, and Prairie, and its separate parking garage. But “
The Houston Chronicle‘s former real estate reporter says Hearst is putting the Chronicle complex at 801 Texas Ave. up for sale at a less-than-ideal time. Ralph Bivins reports that the newspaper’s parent company has just selected brokerage firm HFF to market the building, on the block surrounded by Milam, Travis, Texas, and Prairie, and its separate parking garage. But “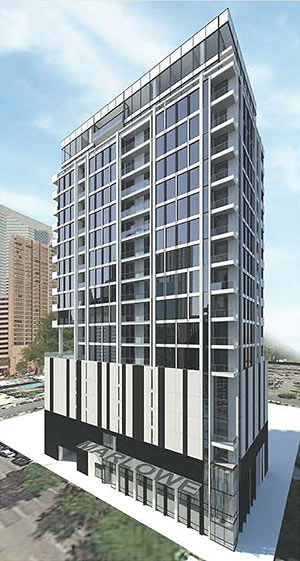
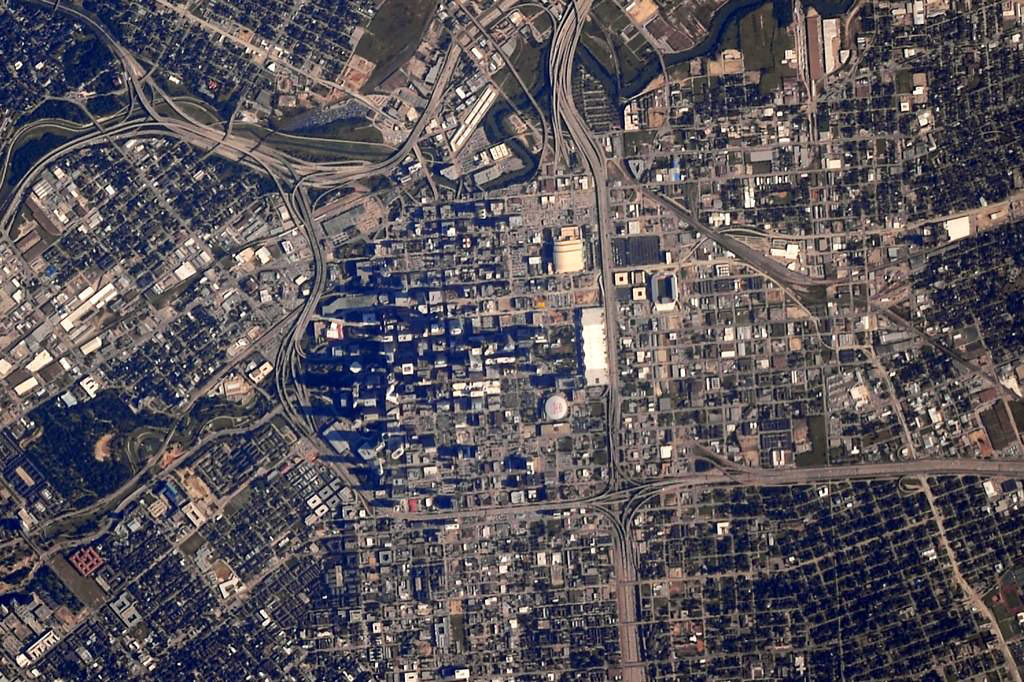
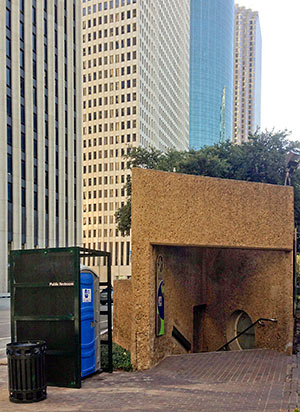 A reader writes: “Until this morning I had never noticed
A reader writes: “Until this morning I had never noticed 