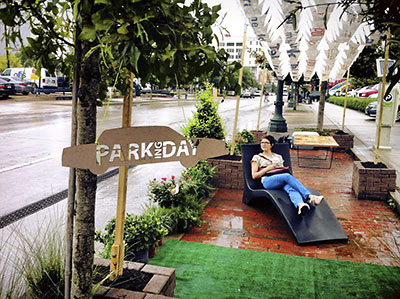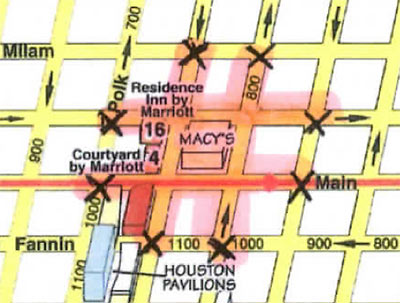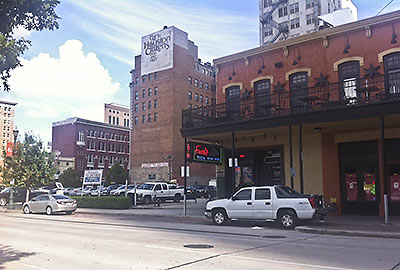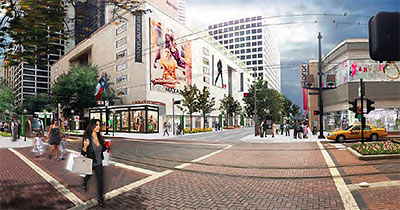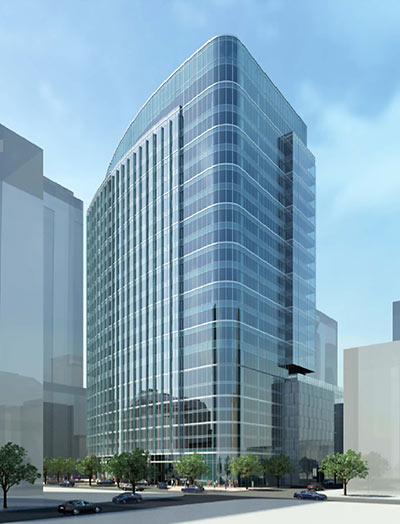
Corner views of the 23-story office building Hilcorp has been planning for the now-rubble-filled site of the former Foley’s (and more recently, Macy’s) retail box on Main St. between Lamar and Dallas surfaced on a few websites last week. The drawings of Ziegler Cooper’s design show a glass-faced structure doing the half-podium trick, blending 7-or-so garage levels into the main tower shape on one side, but letting it stick out on the other. That “other” side faces Main St.; on the Travis St. side (pictured above and in the last rendering below), the hide-a-car floors fit into the building’s northwest-facing curve, which pulls back to make room for a vehicle drop-off driveway loop and a couple of corner plazas. But what’s happening on the rail side?


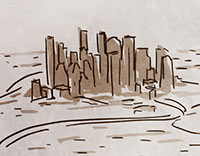 “I’ve always thought it was a little strange that the entire country has adopted a geographic reference
“I’ve always thought it was a little strange that the entire country has adopted a geographic reference 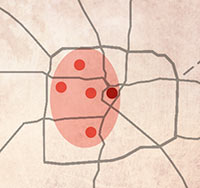 “It is a common misconception that downtown Houston is the ‘center’ or ‘core’ of this great City. Downtown is IN the core of the city, but downtown is in fact the farthest east PORTION of the core.
Draw a ring around Downtown, the Med Center, Uptown, Memorial Park and (maybe) the Heights. THIS entire area is the core of Houston. Downtown is the eastern edge of the core. Just like Downtown Manhattan is the southern edge of Manhattan. Downtown is a very important part of the City, but is not the core. It hasn’t been the core for decades. It will not be the core in the future.” [
“It is a common misconception that downtown Houston is the ‘center’ or ‘core’ of this great City. Downtown is IN the core of the city, but downtown is in fact the farthest east PORTION of the core.
Draw a ring around Downtown, the Med Center, Uptown, Memorial Park and (maybe) the Heights. THIS entire area is the core of Houston. Downtown is the eastern edge of the core. Just like Downtown Manhattan is the southern edge of Manhattan. Downtown is a very important part of the City, but is not the core. It hasn’t been the core for decades. It will not be the core in the future.” [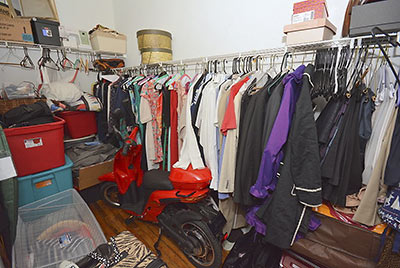
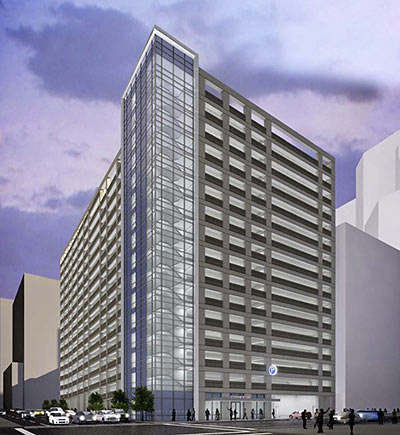
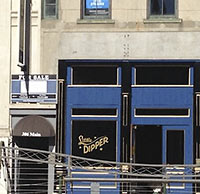 Now there’s an astrological sign on the window foretelling all the boozing to come: Eater Houston’s Darla Guillen reports that the owners and operators of hipster havens Antidote, Poison Girl, and Black Hole are preparing to open
Now there’s an astrological sign on the window foretelling all the boozing to come: Eater Houston’s Darla Guillen reports that the owners and operators of hipster havens Antidote, Poison Girl, and Black Hole are preparing to open  “I went there relatively frequently, but I was turned off by how much grease the burgers had — there would just be puddles and puddles on the tray by the time I was done, and it got the bun all soggy. Once when I ordered, I asked if after they finished cooking the burger they could let it sit and drip off the grease a little bit. The chef came out and told me no, that was impossible, but they gave me a second ‘backup’ bun.” [
“I went there relatively frequently, but I was turned off by how much grease the burgers had — there would just be puddles and puddles on the tray by the time I was done, and it got the bun all soggy. Once when I ordered, I asked if after they finished cooking the burger they could let it sit and drip off the grease a little bit. The chef came out and told me no, that was impossible, but they gave me a second ‘backup’ bun.” [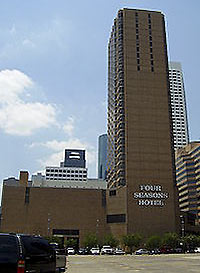 Really rich guy and charitable fellow Bill Gates is investing in one more good cause: He’s buying the 30-story Four Seasons Hotel at 1300 Lamar St., announcing yesterday that his Cascade Investments will close on the deal sometime next week. It’s not clear yet whether Gates, as is his wont, will start working to update the operating system of the 1982 hotel, which has 64 rental apartments and 404 rooms and is home to Quattro, the Italian restaurant, though Ralph Bivins
Really rich guy and charitable fellow Bill Gates is investing in one more good cause: He’s buying the 30-story Four Seasons Hotel at 1300 Lamar St., announcing yesterday that his Cascade Investments will close on the deal sometime next week. It’s not clear yet whether Gates, as is his wont, will start working to update the operating system of the 1982 hotel, which has 64 rental apartments and 404 rooms and is home to Quattro, the Italian restaurant, though Ralph Bivins 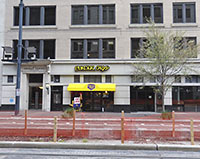 There’s one fewer restaurant along the light rail line: Culturemap reports that the Burger Guys spot at 706 Main St., on the ground floor of the Great Jones Building at the intersection of Main and Capitol, closed on Friday. Owner Jake Mazzu seems to believe that this particular address might be the victim of some bad karma: “[Mazzu] notes that the location . . . has housed ‘four restaurants in seven years.’
There’s one fewer restaurant along the light rail line: Culturemap reports that the Burger Guys spot at 706 Main St., on the ground floor of the Great Jones Building at the intersection of Main and Capitol, closed on Friday. Owner Jake Mazzu seems to believe that this particular address might be the victim of some bad karma: “[Mazzu] notes that the location . . . has housed ‘four restaurants in seven years.’ 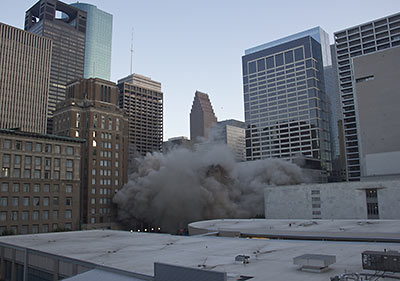
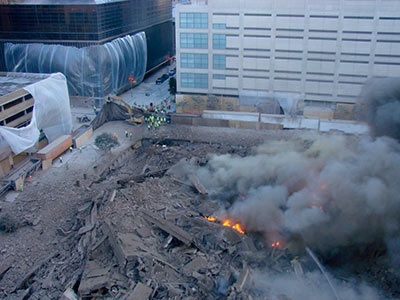
 A rep from Metro confirms that the booms of the controlled demolition of the former Foley’s at 1110 Main St. will begin booming between 7:10 and 7:20 this Sunday, September 22. (That’s
A rep from Metro confirms that the booms of the controlled demolition of the former Foley’s at 1110 Main St. will begin booming between 7:10 and 7:20 this Sunday, September 22. (That’s 