
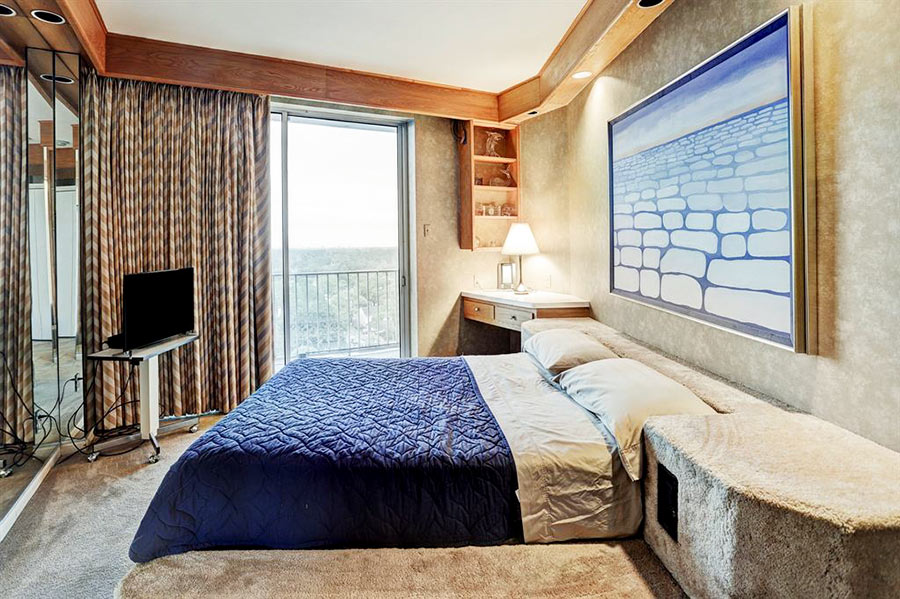
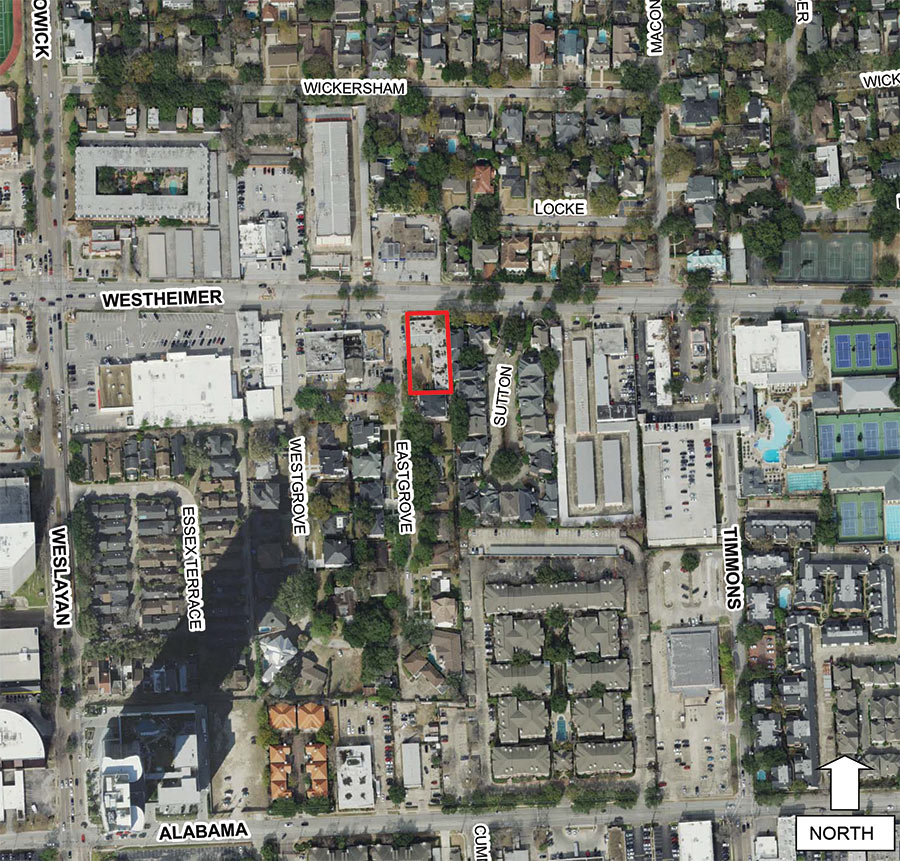
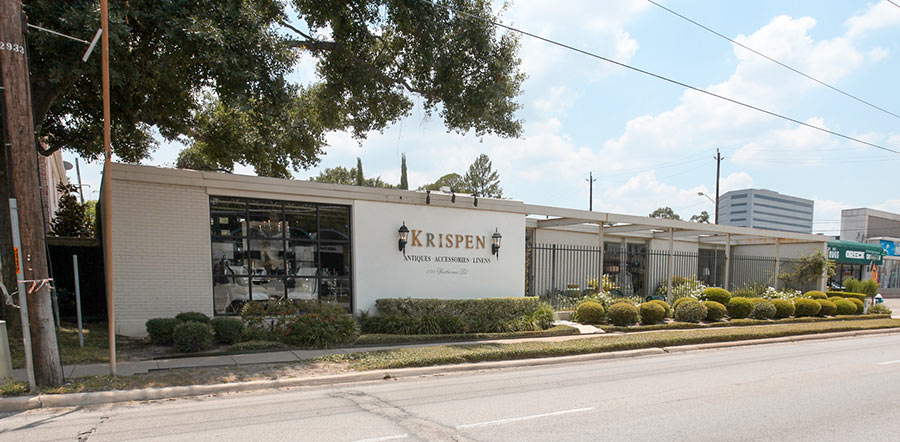
In an email sent out to constituents earlier this week, a staffer for City Council member Greg Travis writes that the little red rectangle above — marking where Randall Davis has plans for a 50-unit condo tower — is subject to single-family deed restrictions. That doesn’t prohibit the developer from going ahead with the highrise at 3723 Westheimer, she explains, although it does mean Davis perhaps jumped the gun by submitting a variance request for the development to Houston’s planning commission last week. It’s now withdrawn that request and instead plans to hold a public hearing before the commission. The date is TBD, but it will “likely take place on February 28,” according to the staffer.
Residents of Westgrove Court — the subdivision along Eastgrove and Westgrove streets that the tower wants to move into — and others nearby will receive a written notice 15 days before it goes down. “If residents of the 38 single family home sites in Westgrove Court jointly file a protest (a letter signed by them),” she writes, “the Planning Commission will have to approve by 75% and not simply by a majority.”
On Monday, Nancy Sarnoff over at the Chronicle reported Davis was under contract to buy the 17,300-sq.-ft. property. It isn’t the first time someone’s tried to put something other than single-family on it: For decades, the single-story retail building shown above has been there. It sports a fenced-in patio at its corner:
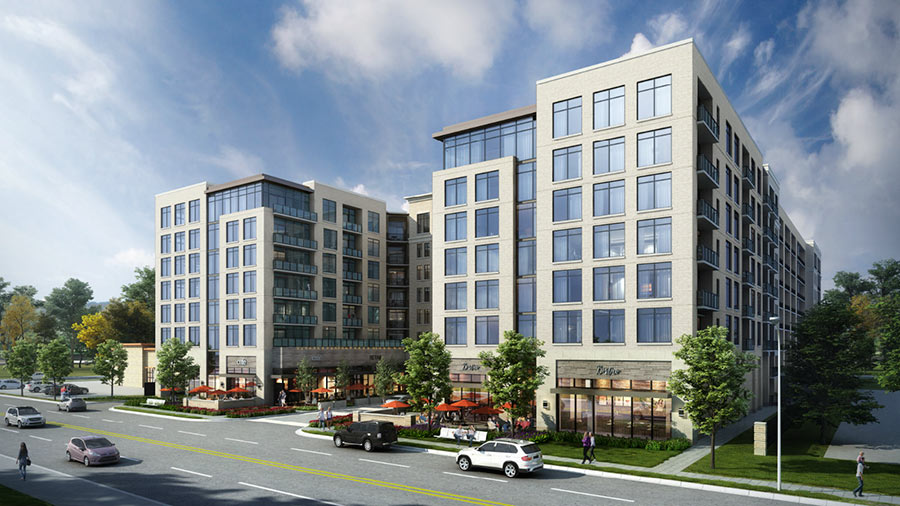
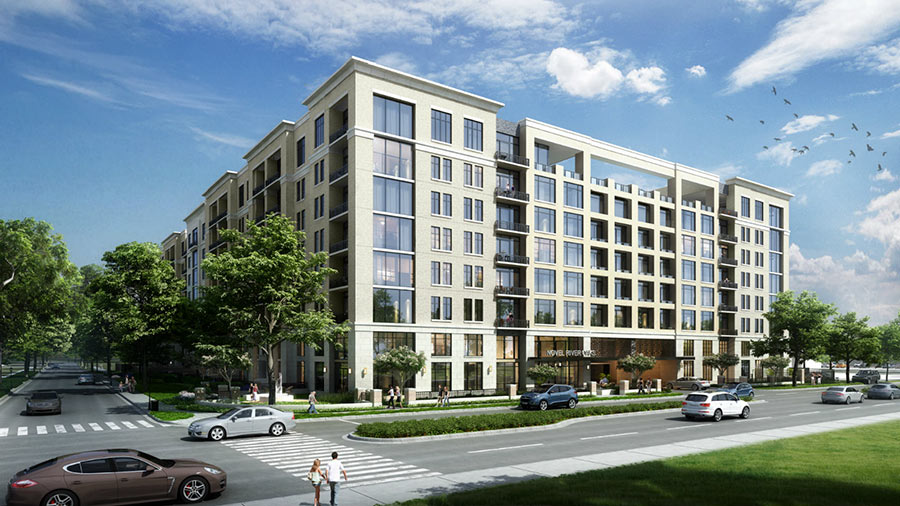
Crescent Communities appears ready to deliver on the promise it made last summer to residents of The Georgian apartments at Westheimer and Willowick: that after tearing down their building, the replacement would include not just rental units, but some kind of “integrated retail” as well. The rendering at top shows just that: A 14,000-sq.-ft. collection of storefronts fronts both Westheimer and an off-street inlet wrapped by the planned 8-story building. In the second image, you can see the main entrance to the building and its 300 units off Willowick. Overhead signage on that facade bears the project’s name: Novel River Oaks.
Excavators starting demolishing The Georgian complex shortly before the new year, but still have some more left to pick apart. Over on HAIF, a handful of demolition photographers have been documenting the apartments’ final days since deconstruction began.
Renderings: Crescent Communities
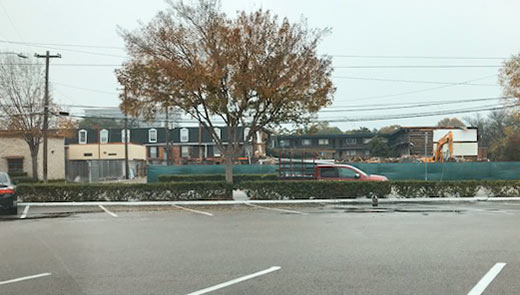

The view from the Wallgreens parking lot at Westheimer and Weslayan St. has been a bit more scenic than usual this week since the 55-and-up Georgian apartment complex across the street started collapsing in order to make way for the new complex Crescent Communities wants to build in its place. So far, the set of 3 parking canopies that once buffered the building from Westheimer appear to have vanished. And the front façade of the building has been punched through, opening up the complex’s inner courtyard to the outside world.
Residents got some insight into what would be replacing their 114 units back in April when a letter giving them 6 months to vacate indicated that retail would be included in the new construction. Since then: silence about what those retailers might be. If they do end up flocking to some portion of 3.4-acre property, their likeliest location would be on Westheimer, in between the corner Cadence Bank branch and Frank’s Americana Revival restaurant that bookend the lot.
Photos: Philip Alter (demolition); Georgian Apartments (apartments)

Crescent Communities sent a letter last week to all residents of The Georgian apartments at 2511 Willowick, just north of Westheimer, letting them know that they’ll be kicked out of the complex in 6 months. The existing 114 units — home to residents over 55 — will be torn down and replaced with what the letter describes as “a new apartment building with integrated retail.” Crescent closed on the 53-year-old complex in 2015 after the purchase stalled the previous year.
“Obviously, the redevelopment of this site will require you to find a new home, and we are dedicated to assisting in this transition,” reads the letter. To that end, the owner is letting people out of their leases early, offering some financial assistance to relocate, and “engaging a relocation specialist to assist residents.” The final move out date is October 15.
At the northern end of the 3.4-acre property, townhouses line Wickersham Ln.:
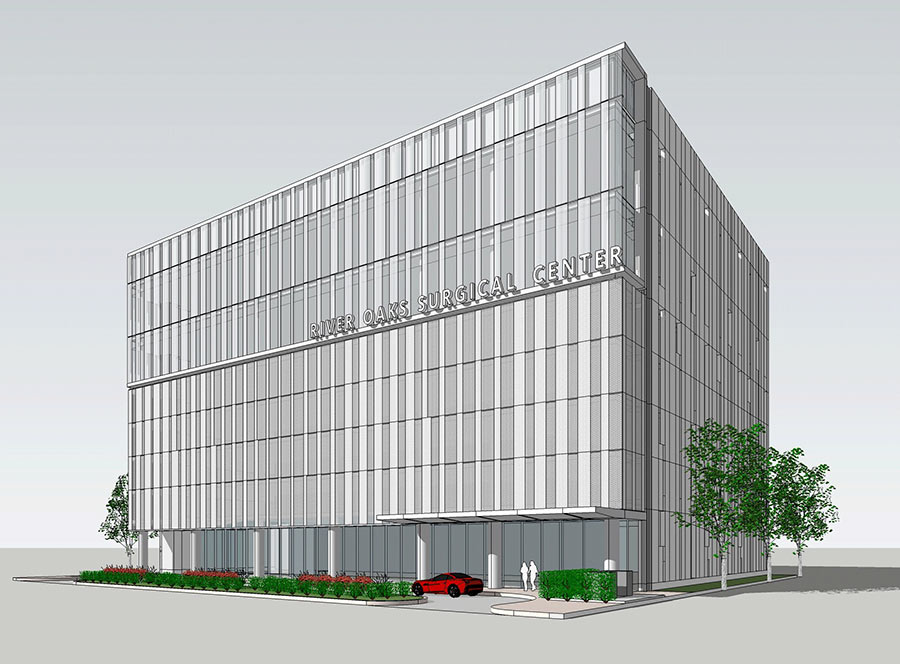
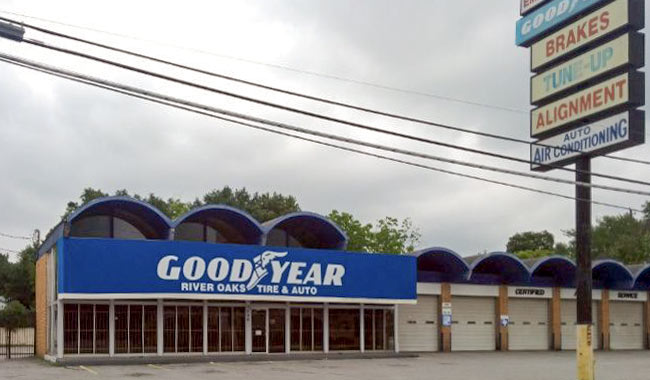
Ancorian subsidiary CityLands has plans to plant a medical office building with street-level retail in place of the barrel-vaulted 1970 Goodyear auto shop at 3720 Westheimer. Leasing materials dub the new 40,250-sq.-ft. building the Surgery Center of River Oaks. However, the anchor tenant that CityLands says has leased more than half the structure’s square footage has a different take on its whereabouts — the partnership of doctors calls itself the Upper Kirby Surgical Center.
The rendering above shows a drive-up entrance fronting the planned building — which the developer says will include “integrated parking.†The lot that CityLands bought from the car center’s owner earlier this year backs up about 160-ft. north from Westheimer to abut the cul-de-sac of Locke Ln.
Photo: Arch-ive. Rendering: CityLands
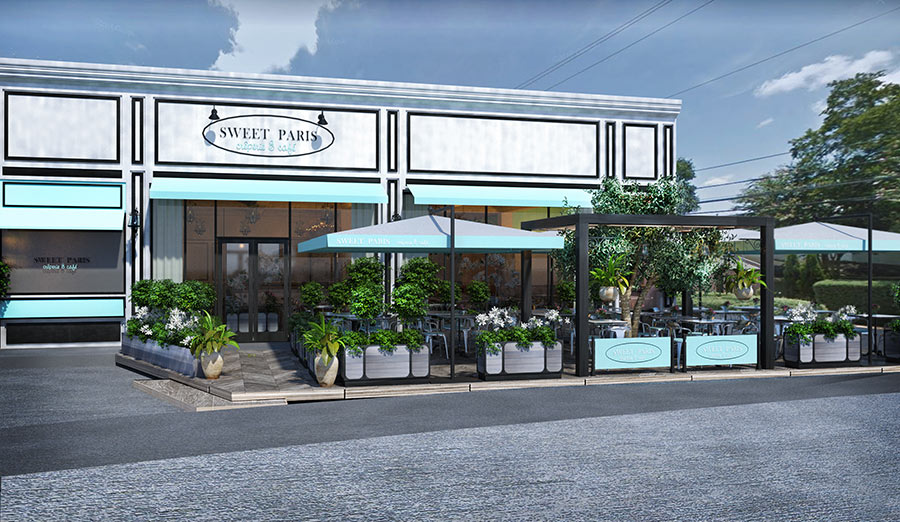
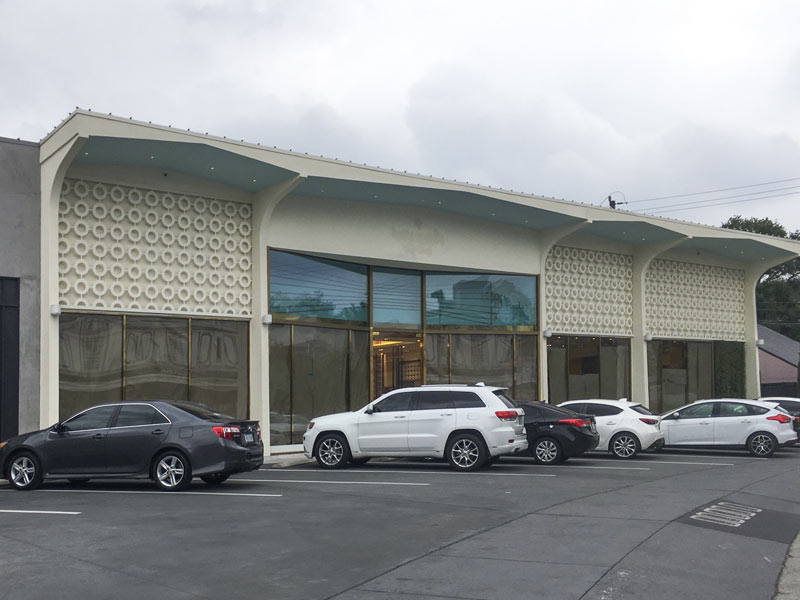
Changes are now slated to turn the Highland Village building at 2701 Drexel Dr. that Kate Spade took off from last year into what Sweet Paris Crepes & Café is calling its flagship location. The French pastry chain with 2 locations in Houston (and one in Mexico) plans to stuff a 136-seat restaurant into the former boutique just south of Westheimer in the fashion depicted at top, although some of those chairs will sit outside on the patio that’s planned in place of current slant parking spots. The fiery neon display behind the store’s transom window — pictured above with the lights off — will be removed, as will the lifesavers grids up above the storefront’s windows. Inside, the location’s 2,364 sq. ft. will include both a regular eating area and a private dining room.
Rendering: Sweet Paris Crepes & Café. Photo: Swamplot inbox.
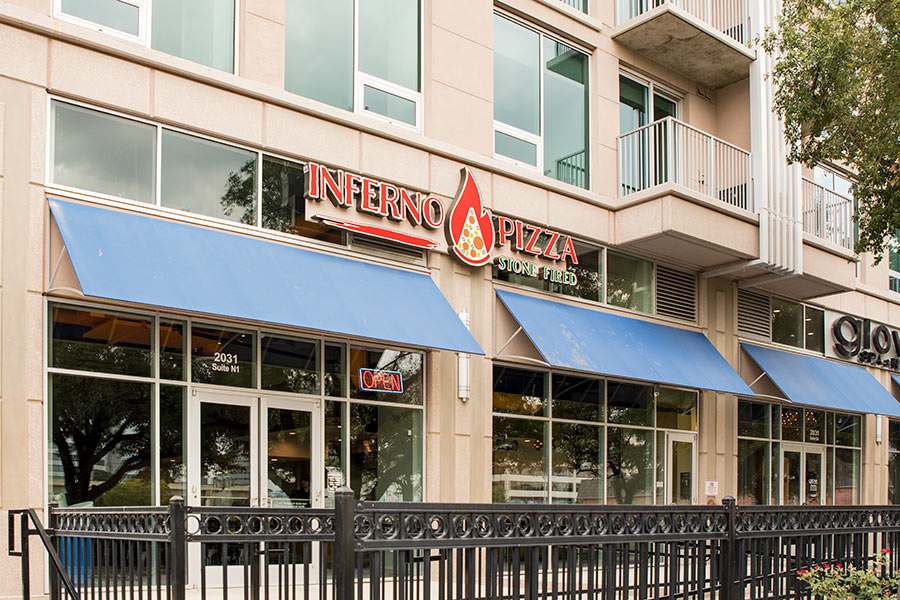
The 25-story SkyHouse River Oaks apartment tower, completed at the end of 2015 on a portion of the site of the former Westcreek Apartments just west of the San Felipe Target, has actual streetfront retail on its ground floor. And as of last week, it’s all full and open. That’s when Inferno Pizza began serving in the 2,400-sq.-ft. space at 2031 Westcreek Ln. Suite N1. The neighboring space has been a Glow Spa and Nails since last year.
There’s designated parking for spa- and pizza-goers in the first floor of the building’s garage. Pizza Inferno’s interior is organized like most fast-casual you-tell-us-how-to-assemble-it restaurants, though the buildout also added a 600-sq.-ft. mezzanine dining area and some patio seating (tables are coming in a few weeks) in front:
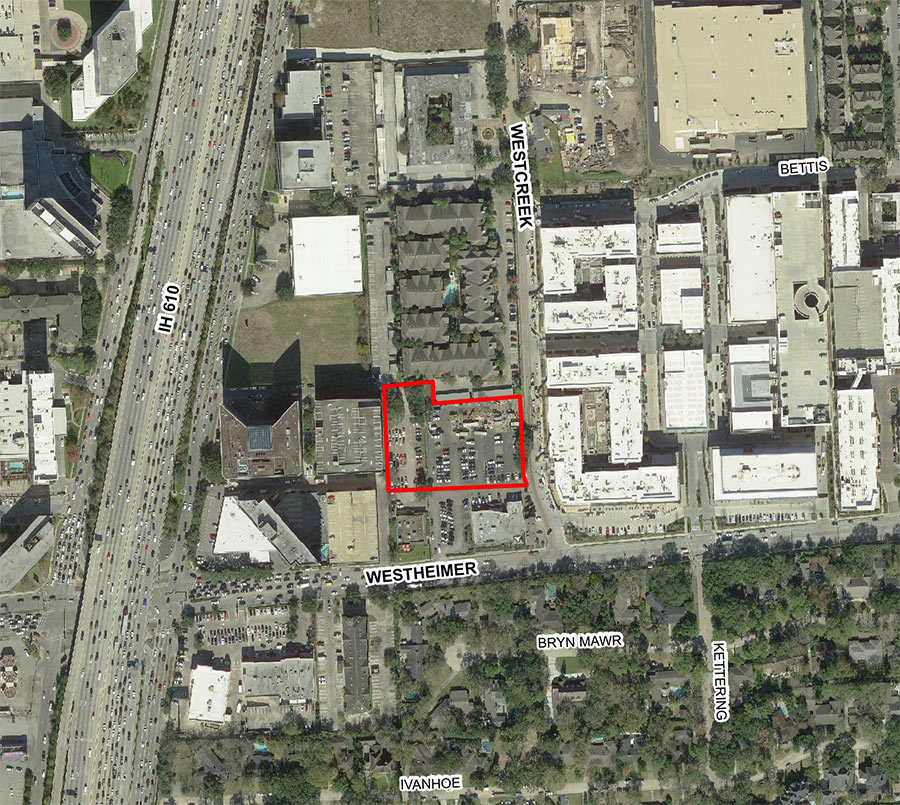
The highrise hotel with apartments River Oaks District developer OliverMcMillan has been promising for a couple years as a tower feature of a promised second phase of the mixed-use development will be an Equinox, according to documents submitted to the city planning department. There’s already an Equinox fitness club in the River Oaks District, fronting Westheimer; the new Equinox hotel will be on the west side of Westcreek Ln., on the rear parking lot portion of the 3.4-acre Sullivan’s Steakhouse–Le Peep shopping center along Westheimer closer to the West Loop that OliverMcMillan leased almost 2 years ago.
The hotel portion of the site is 1.91 acres and set back from Westheimer. Equinox is seeking a variance from the city to allow the hotel to take access from Westcreek Ln., which further to the north also serves as an entry road for the SkyHouse River Oaks and the Wilshire condo towers.
The variance application doesn’t mention how tall the building will be, but renderings of the imagined hotel dating from 2015 (below) show a structure of approximately 25 stories, with a lower parking garage immediately to the west. A shorter building is shown on the 1.5-acre southern portion of the site facing Westheimer:
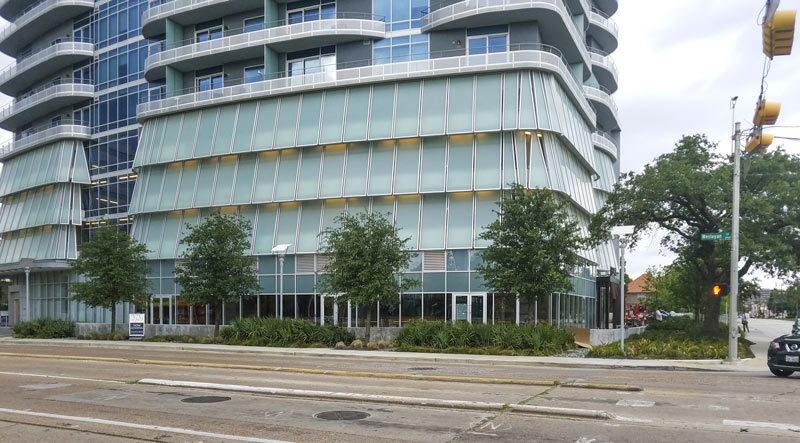
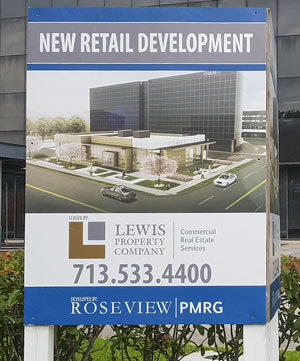 A couple of projects on the near and more distant horizons at the corner of Weslayan and W. Alabama turned a reader’s head this week as he passed by the short-skirted base of the 2929 Weslayan highrise. To the west, a sign posted alongside the parking lot of the half-moon-footed 2900 Weslayan office midrise bears a rendering of a new retail building PMRG is planning for the site. A few more views of the 6,500-sq.-ft. project make a somewhat rosy appearance in the new leasing materials for the space:
A couple of projects on the near and more distant horizons at the corner of Weslayan and W. Alabama turned a reader’s head this week as he passed by the short-skirted base of the 2929 Weslayan highrise. To the west, a sign posted alongside the parking lot of the half-moon-footed 2900 Weslayan office midrise bears a rendering of a new retail building PMRG is planning for the site. A few more views of the 6,500-sq.-ft. project make a somewhat rosy appearance in the new leasing materials for the space:

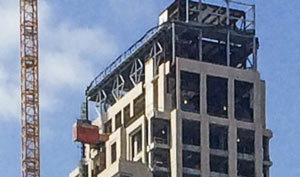 A waste-no-time tipster briefly stuck on the southbound West Loop earlier this week spent the downtime documenting some of the current activities of various cranes hanging around north of the US 59 junction. On the right is Tilman Fertitta’s The Post Oak, being fleshed out behind the Landry’s headquarters as part of a new mixed-use development; the previously tipped hand of 4 logo diamonds are already being framed at the top:
A waste-no-time tipster briefly stuck on the southbound West Loop earlier this week spent the downtime documenting some of the current activities of various cranes hanging around north of the US 59 junction. On the right is Tilman Fertitta’s The Post Oak, being fleshed out behind the Landry’s headquarters as part of a new mixed-use development; the previously tipped hand of 4 logo diamonds are already being framed at the top:

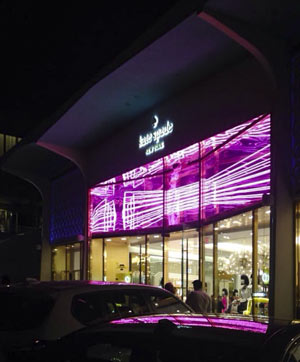 On Monday a reader noted some changes to the well-spotted storefront formerly occupied by Kate Spade New York, facing Drexel Dr. in the Westheimer-straddling Highland Village shopping center. The store name is now a mere shadow of its former self, and an employee reached at the location’s former phone number this afternoon tells Swamplot that the branch has closed for business. The space’s mirror-backed neon unibrow (the replacement for the one that caught fire back in 2015) looks to still be hanging around for now, but the windows have been papered over (presumably to provide a bit of privacy as the space gets changed.) There’s still a Kate Spade down the road a few blocks — the one that was tapped to trade its old Galleria locale for a place in the new wing.
On Monday a reader noted some changes to the well-spotted storefront formerly occupied by Kate Spade New York, facing Drexel Dr. in the Westheimer-straddling Highland Village shopping center. The store name is now a mere shadow of its former self, and an employee reached at the location’s former phone number this afternoon tells Swamplot that the branch has closed for business. The space’s mirror-backed neon unibrow (the replacement for the one that caught fire back in 2015) looks to still be hanging around for now, but the windows have been papered over (presumably to provide a bit of privacy as the space gets changed.) There’s still a Kate Spade down the road a few blocks — the one that was tapped to trade its old Galleria locale for a place in the new wing.
Photos: Swamplot inbox (top);Â Amanda W. (bottom)

The walls and roof of the former Walgreen’s at 3900 Westheimer Rd. are now being teased apart into the tangle above, following the issuance last week of a demolition permit for the 1975 structure. River Oaks Baptist School bought the property in April of last year, around the time Walgreen’s jumped eastward across the intersection of Westheimer and Weslayan/Willowick to inhabit the former Fresh Market space (where it now operates next to what turned out to be a Texas Emergency Care Center neighboring the River Oaks branch of Mattress Firm).
Here’s another angle on the teardown, with the 1963 Willowick Condominiums tower peeking over the scene in the background:
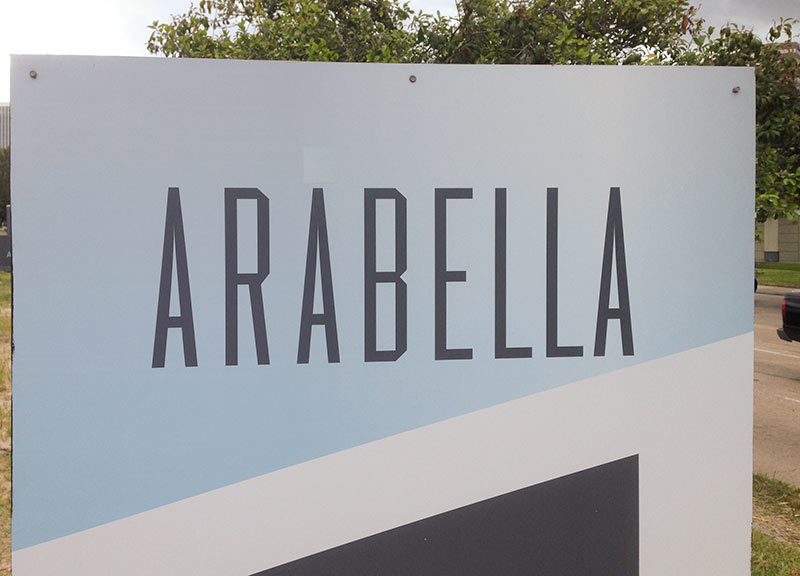
 It was introduced in April as the Arábella, but all you Randall Davis fans who’ve been trying hard since then to affect the correct pronunciation can relax your eyebrows. A reader sends in this closeup of the sign up on San Felipe, next to the driveway for the neighboring Target, advertising the 34-story condo tower the foreign-language-reference aficionado is planning to plant right in front of the just-about-complete SkyHouse River Oaks and across from Ashley Furniture on San Felipe, just inside the Loop. And behold! The accent is gone. Or rather, painted over, the reader reports.
It was introduced in April as the Arábella, but all you Randall Davis fans who’ve been trying hard since then to affect the correct pronunciation can relax your eyebrows. A reader sends in this closeup of the sign up on San Felipe, next to the driveway for the neighboring Target, advertising the 34-story condo tower the foreign-language-reference aficionado is planning to plant right in front of the just-about-complete SkyHouse River Oaks and across from Ashley Furniture on San Felipe, just inside the Loop. And behold! The accent is gone. Or rather, painted over, the reader reports.
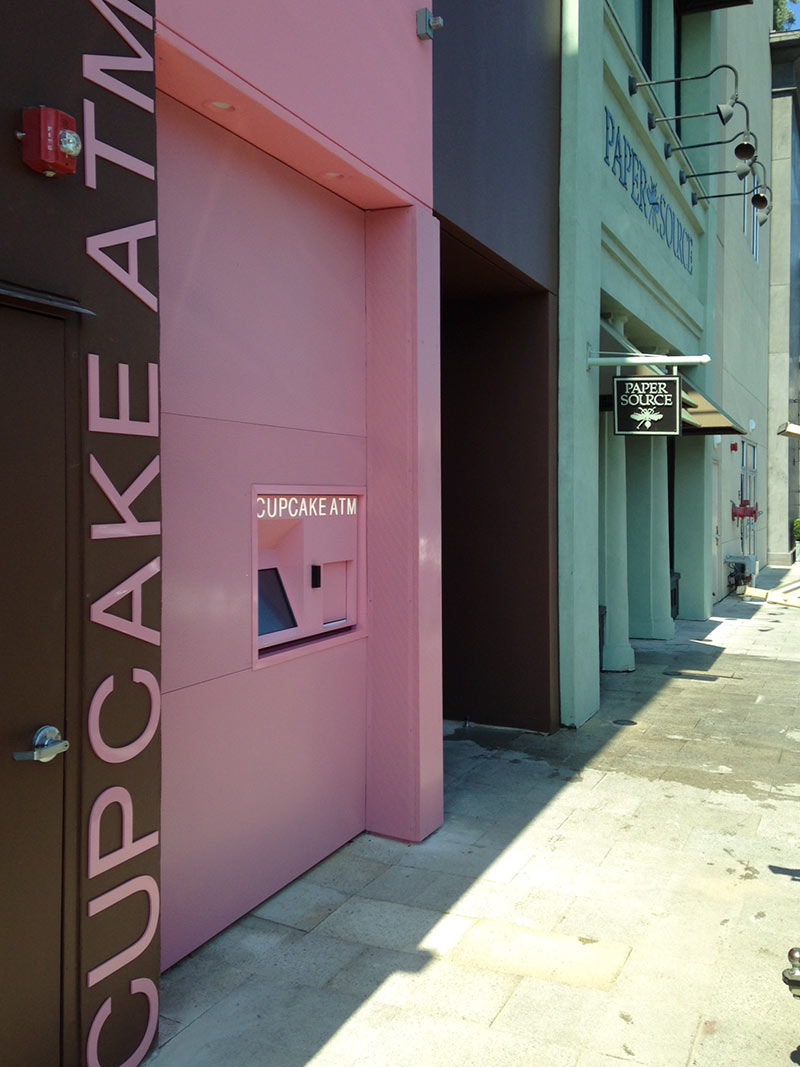
Here’s the new view looking left as you exit the back front door of the Apple Store in Highland Village. The long-promised Cupcake ATM at the back of Sprinkles is all ready for its grand opening tomorrow at 4014 Westheimer. Why buy cupcakes from a glorified vending machine when you can walk in the store and have one handed to you by a real live person?