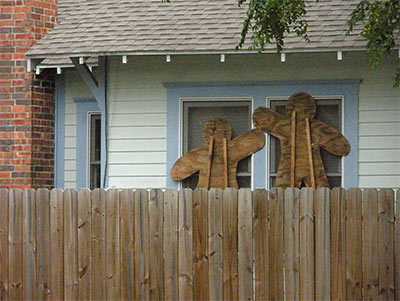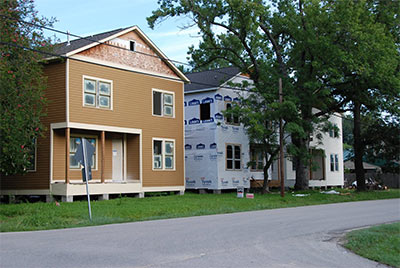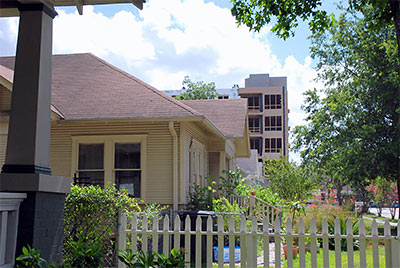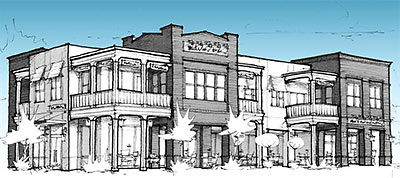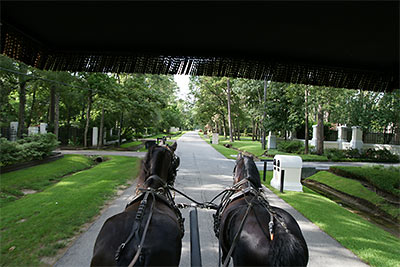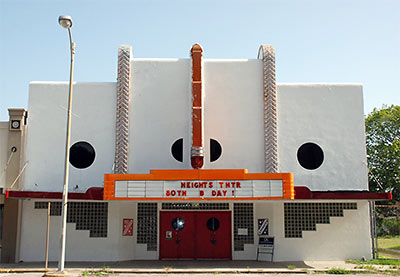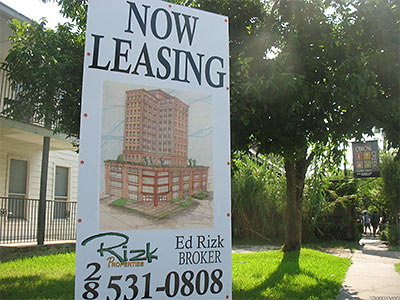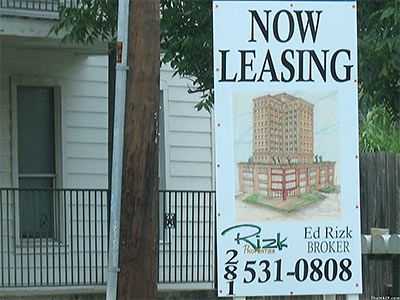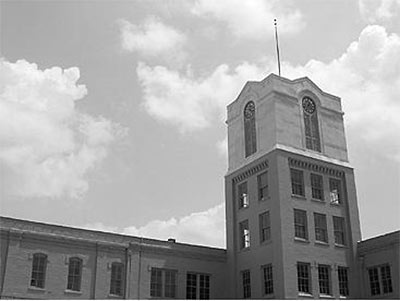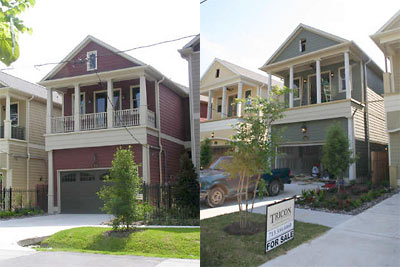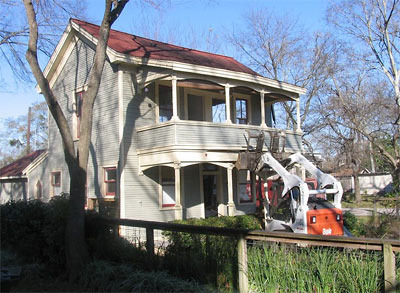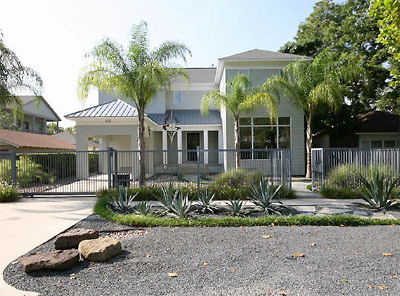
This week’s mystery house attracted a slew of Montrose-area guesses. Specifically: north of Westheimer and west of Montrose behind Hugo’s; along 59 between Montrose and Shepherd; north of Westheimer and east of Montrose; North Montrose; and Castle Court.
There were two half-hearted mentions of the Heights, along with one guess each for the Heights north of 11th St.; Woodland Heights; and Norhill. Idylwood; the Sixth Ward; Garden Oaks; and “somewhere on the east side” got 2 votes each. The remaining guesses were Cottage Grove; Sugar Land; Shoreacres; “inside the loop just east of 45 in one of those old bungalow type subdivisions south of downtown”; the Beechnut-Gessner area; Caroline St.; and Hermann Park.
The winner — for the second time! — is Jeff, who was the third contestant to mention the Heights, but the first to do so unequivocally and to specify the area north of 11th St.
An honorable mention this week goes to Richard, for the pure entertainment value of this comment:
The multilevel platform in front of the fireplace looks like a sacrficial altar designed by Siegfried and Roy. Note the skull hanging ominously above and the pair of horns and tilted cross on the mantel. And, of course, the throne-like armchair from the lobby of the Embassy Suites on the left.
A large number of you thought the home was an expanded Craftsman-style home. Was it?
CONTINUE READING THIS STORY
