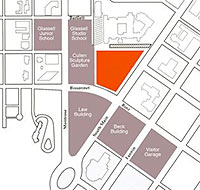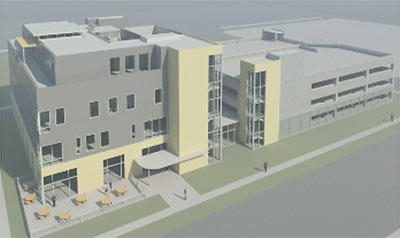
It turns out the construction work Swamplot readers noted last week on the vacant lot at 1401 Binz St., catty-corner from the Children’s Museum, is for a 4-story structure combining ground-floor shops, 2 floors of medical office space, and a top-floor residence — all in less than 30,000 sq. ft. A small courtyard will separate the building from a linked multilevel 160-car parking garage. Half the office space, reports the Chronicle‘s Nancy Sarnoff, will be taken up by medical clinics operated by UT dermatologist Stephen Tyring; he also owns the property and is an owner of the development firm, Dermedica Property Group. Bailey Architects notes on its website that the building “will reflect the architectural fabric of Houston’s premier museum district buildings.” Sarnoff’s translation: It’ll look Modern. Contractor Arch-Con expects construction to be complete early next year.
- Sarnoff: Ministry makes Midtown move [Houston Chronicle]
- Museum Point Medical Office Building [Bailey Architects]
- Previously on Swamplot: Clearing an Empty Lot in the Museum District
Rendering: Bailey Architects


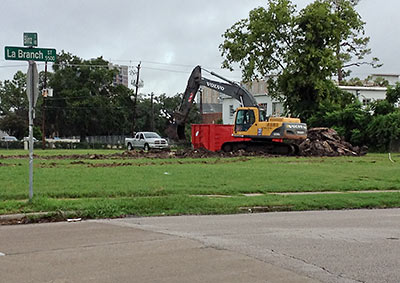
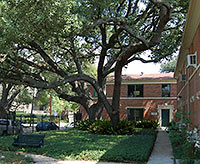 Residents of the Museum Gardens Apartments at 1123 Bartlett St. received notices taped to their front doors this week announcing that both the ownership and management of the 28-unit courtyard-style ensemble a couple blocks northwest of the Contemporary Arts Museum has changed. Contact info for the new owner matches that of real estate, construction and development, homebuilding, REIT, and mortgage firm Jetall Companies. A reader wants to know if Jetall might actually manage apartment complexes too — and asks “Is this lovely old complex a goner?” Photo:
Residents of the Museum Gardens Apartments at 1123 Bartlett St. received notices taped to their front doors this week announcing that both the ownership and management of the 28-unit courtyard-style ensemble a couple blocks northwest of the Contemporary Arts Museum has changed. Contact info for the new owner matches that of real estate, construction and development, homebuilding, REIT, and mortgage firm Jetall Companies. A reader wants to know if Jetall might actually manage apartment complexes too — and asks “Is this lovely old complex a goner?” Photo: 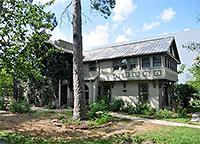 How far along did Randy Rucker get turning the 3,624-sq.-ft. former doctors’ office directly behind the Asia Society Texas Center into a restaurant — before the plug was pulled?
How far along did Randy Rucker get turning the 3,624-sq.-ft. former doctors’ office directly behind the Asia Society Texas Center into a restaurant — before the plug was pulled? 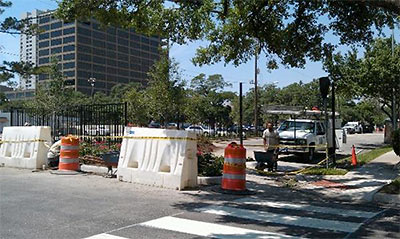
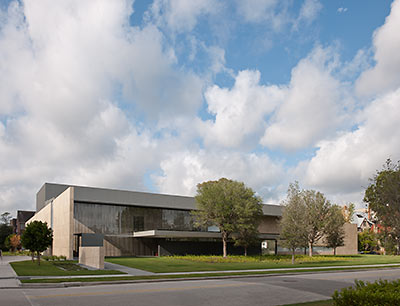
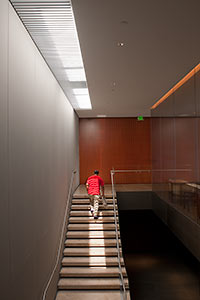
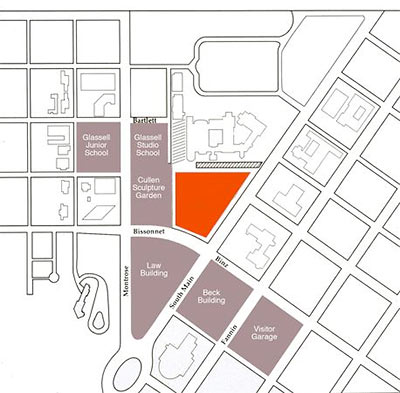
 A passerby notes there’s construction going on at 5512 La Branch, around the corner from the Children’s Museum. Going in at that address:
A passerby notes there’s construction going on at 5512 La Branch, around the corner from the Children’s Museum. Going in at that address:  “I don’t know whether he gets to take those paintings with him, but it looks like he’s in for an upgrade in the office department,” notes a reader commenting on the back-of-house museum real estate awaiting newly announced MFAH director Gary Tinterow in Houston. For a spread in the New York Social Diary last year, photographer Jill Krementz took this snapshot of the curator in front of the neater of the 2 desks in his park-view office at the Metropolitan Museum of Art. “The director’s office at MFAH doesn’t exactly look out on to Central Park, but it’s much bigger.” (It faces a walled-in garden space shielded from Montrose Blvd. traffic.) And Tinterow’s new salary may afford him the opportunity to upgrade from the IKEA floor lamp highlighted in Krementz’s office tour. “Also, fun fact,” notes our reader: “Late MFAH director Peter Marzio never had a computer. They were just kinda beneath him, I guess. The only thing on his huge desk was a red telephone. It looked like a White House War Room or something.” [
“I don’t know whether he gets to take those paintings with him, but it looks like he’s in for an upgrade in the office department,” notes a reader commenting on the back-of-house museum real estate awaiting newly announced MFAH director Gary Tinterow in Houston. For a spread in the New York Social Diary last year, photographer Jill Krementz took this snapshot of the curator in front of the neater of the 2 desks in his park-view office at the Metropolitan Museum of Art. “The director’s office at MFAH doesn’t exactly look out on to Central Park, but it’s much bigger.” (It faces a walled-in garden space shielded from Montrose Blvd. traffic.) And Tinterow’s new salary may afford him the opportunity to upgrade from the IKEA floor lamp highlighted in Krementz’s office tour. “Also, fun fact,” notes our reader: “Late MFAH director Peter Marzio never had a computer. They were just kinda beneath him, I guess. The only thing on his huge desk was a red telephone. It looked like a White House War Room or something.” [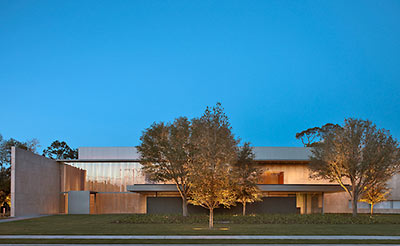
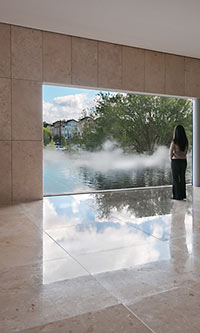

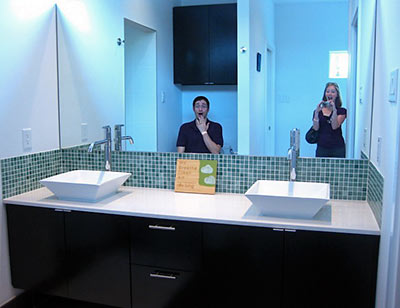
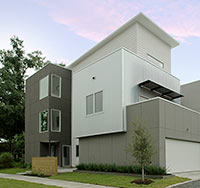 Future architect
Future architect 
