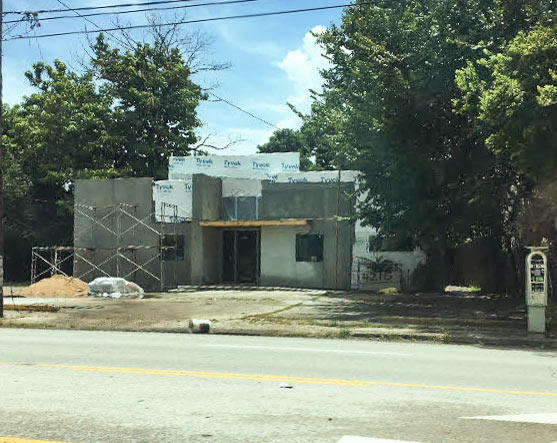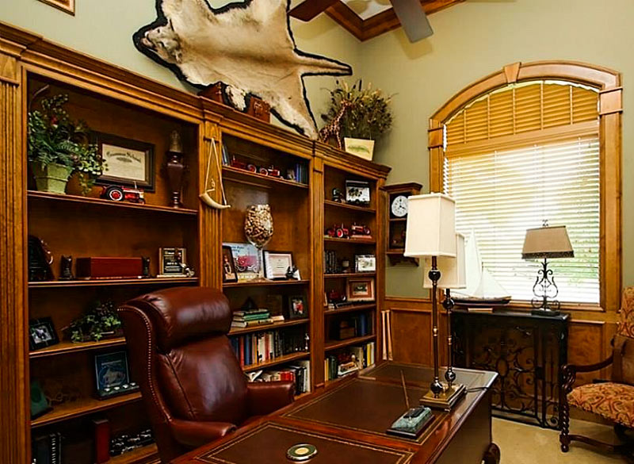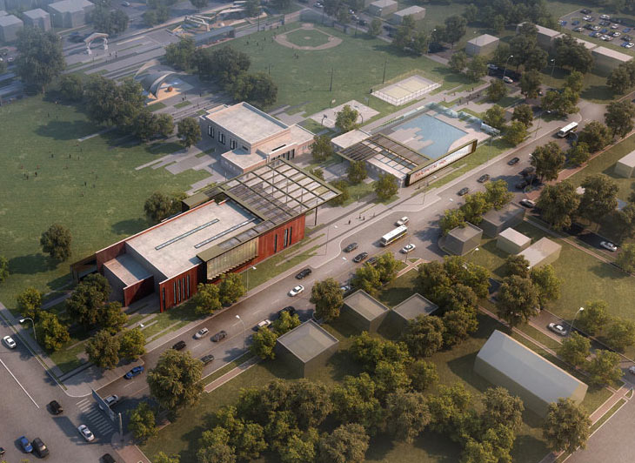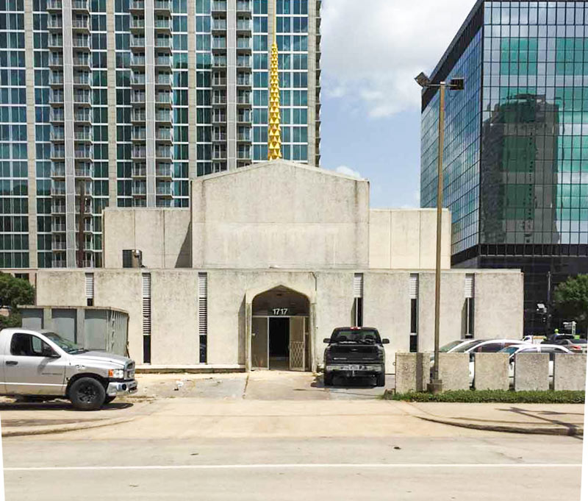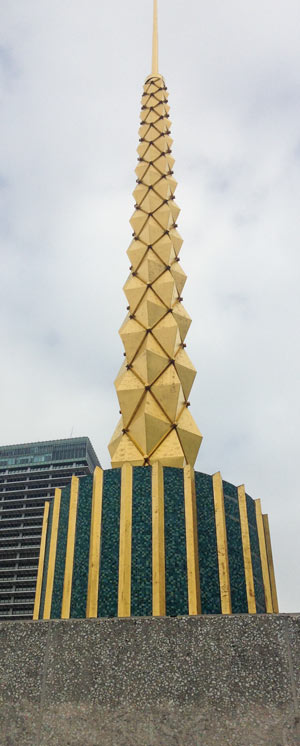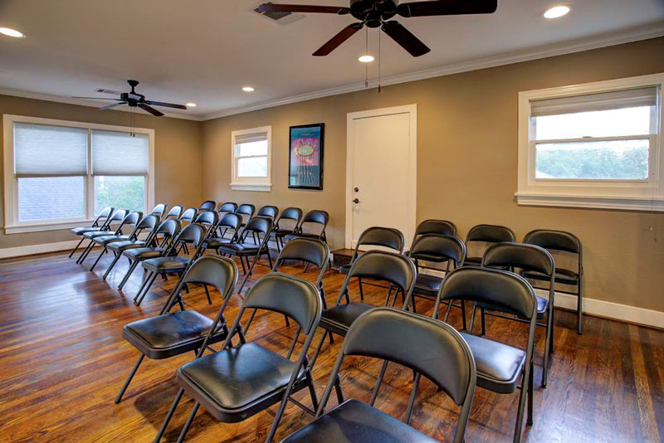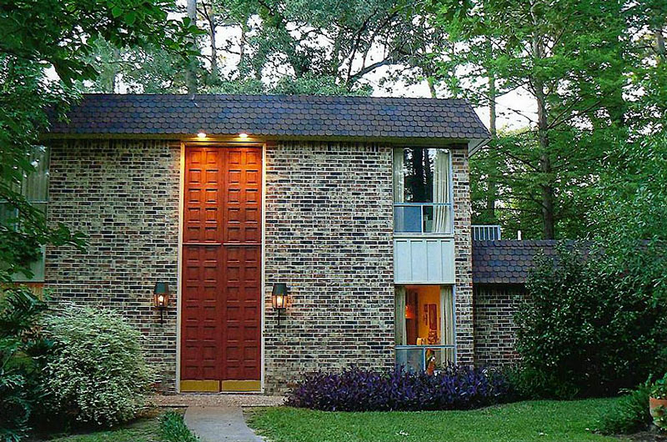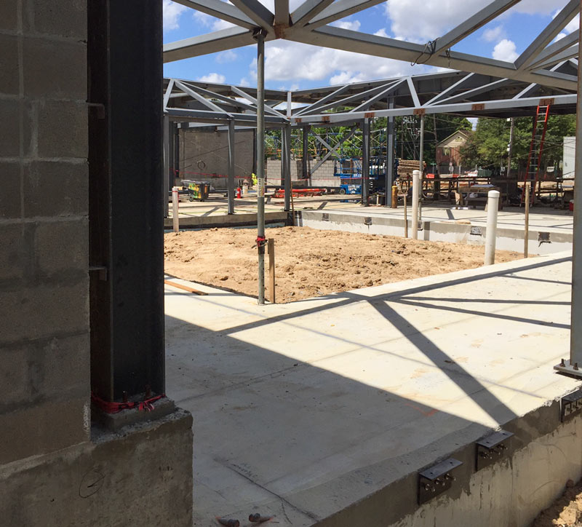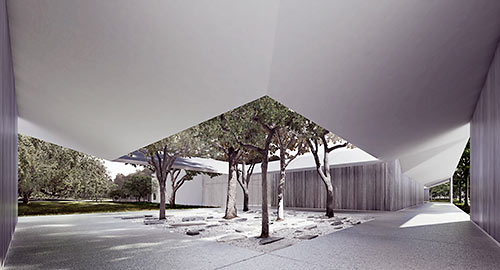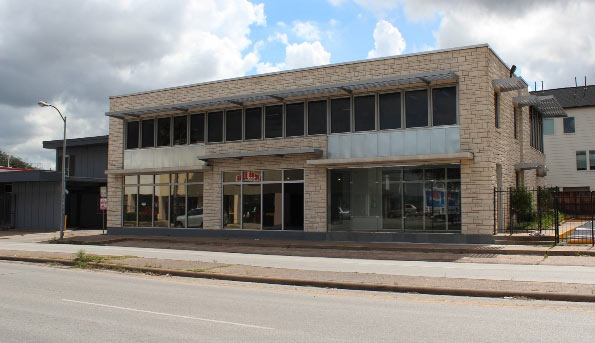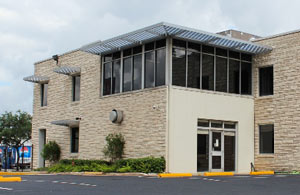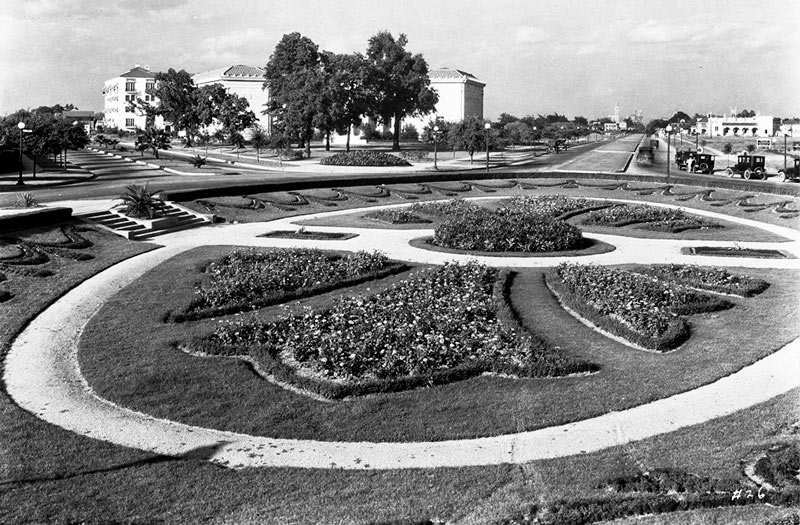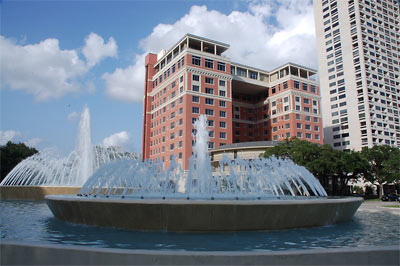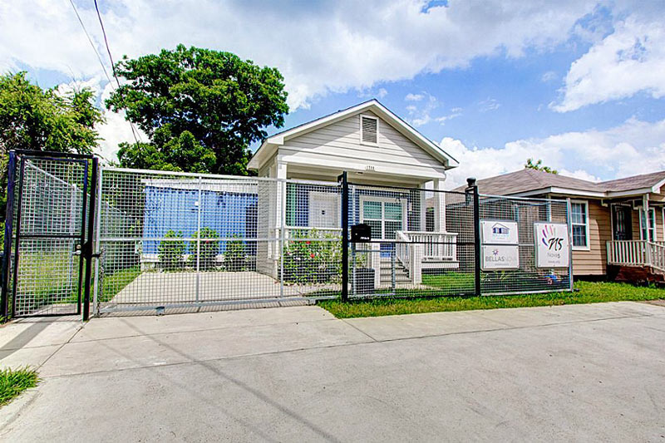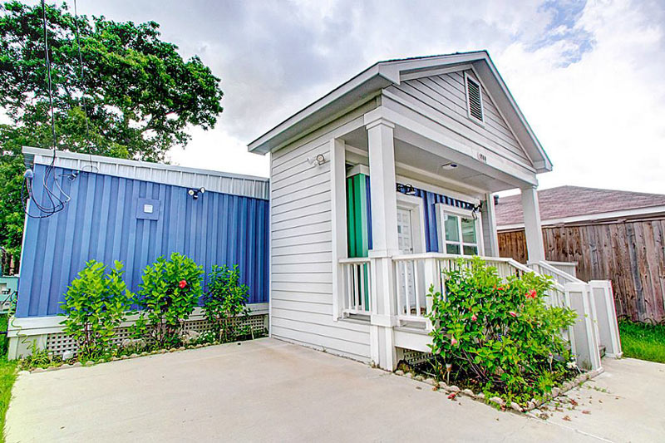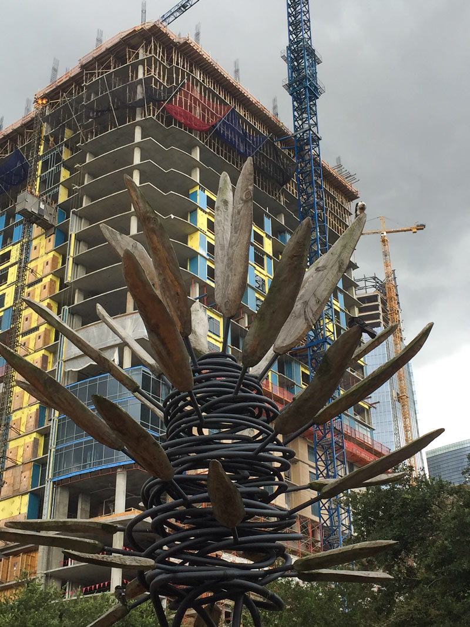
A set of skeletal construction updates are the product of Bob Russell’s downtown photo hunt earlier this week. The view above is a Hines 2-fer: Behind James Surl’s spiky Point of View sculpture is the 32-floor apartment building on its way up at the corner of Travis and Preston (now going by Aris Market Square), with a sliver of all-business 609 Main visible on the right. The office tower has been getting its last few bits of steel stuck into place this week — check out a more centered portrait of the rooftop action (plus more covert snaps of bare beams from around the area) below:


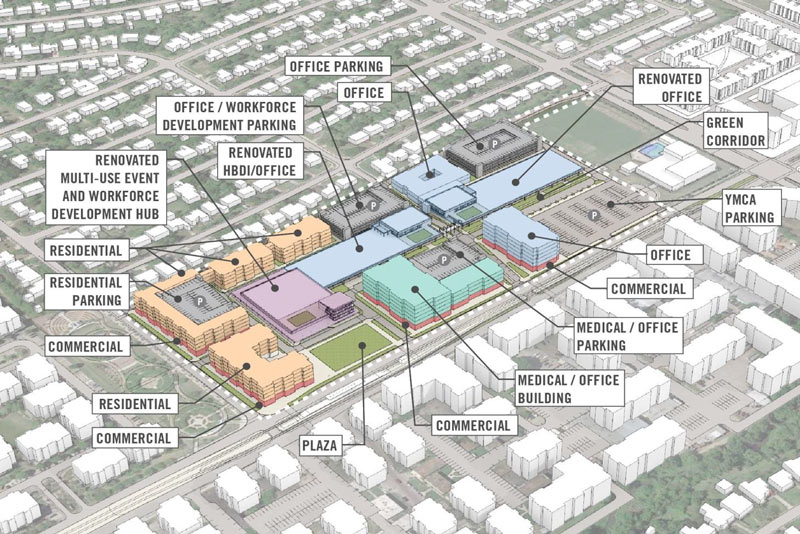
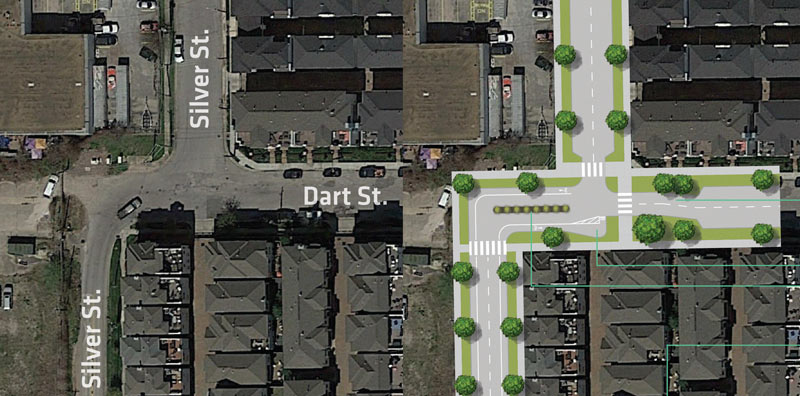
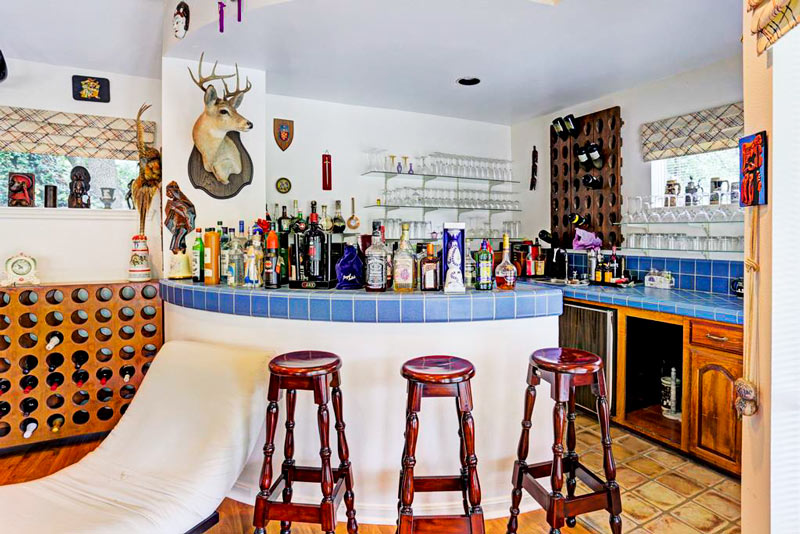
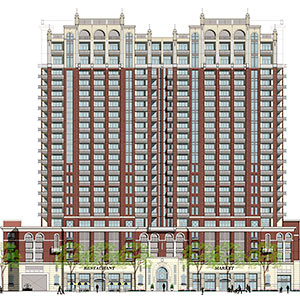 Chronicle reporters Nancy Sarnoff and Erin Mulvaney spend some time on
Chronicle reporters Nancy Sarnoff and Erin Mulvaney spend some time on 