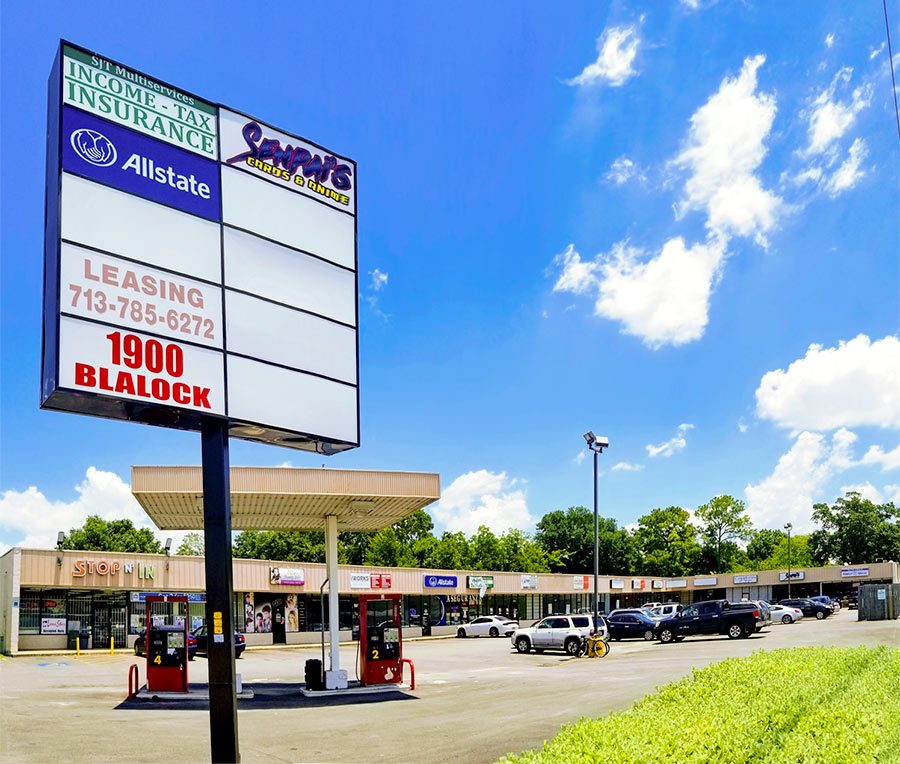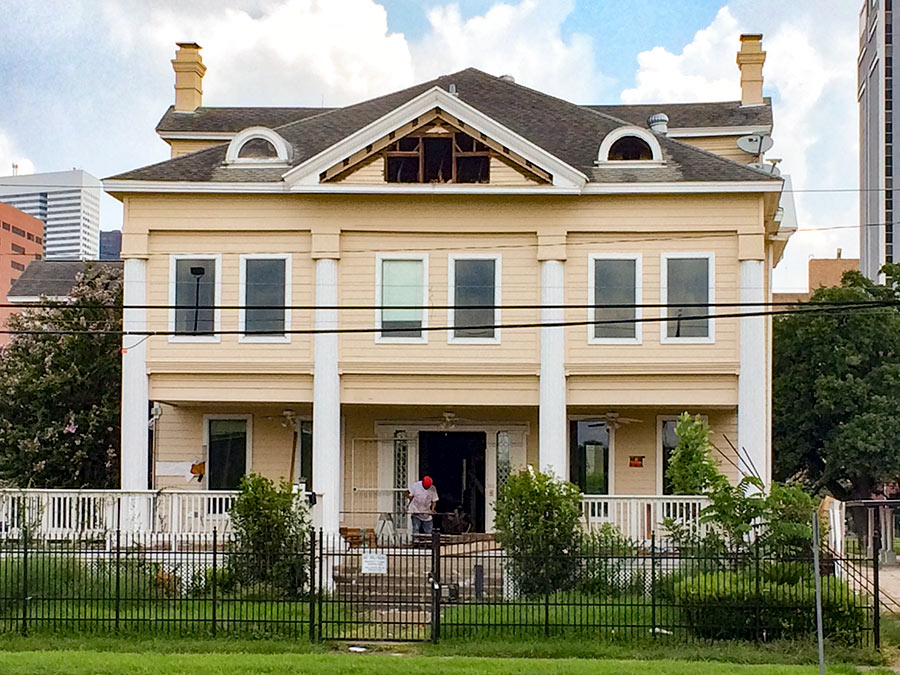
Architectural details, building materials, windows, and flooring are now being picked from the the Midtown building at 1505 Hadley St. known as the Rice Mansion, a reader suggests. The photo sent above from this morning appears to show someone pulling boards from the threshold at the front door. The triple window fronting the building’s attic has already been yanked out.
Also removed from the property: a large amount of Destiny’s Child memorabilia — but that was last year, when the band’s former manager, Mathew Knowles, sold the entire block to the parent company of the neighboring Midtown Advantage BMW car dealership. The Rice Mansion served as the headquarters of Knowles’s Music World Entertainment for 15 years, and was considered the birthplace of the careers of his daughters, Beyoncé and Solange Knowles.
Another building on the property with a Destiny’s Child connection and a later stint as a wedding and event venue — the House of Deréon Media Center at 2204 Crawford St. — was torn down last month.
- Previously on Swamplot:How We Know Destiny’s Child Was Gone from the House of Déreon Before Its Demo; Comment of the Day: The Midtown Home of Destiny’s Child Has Met Its Destiny; If You Liked It Then You Shoulda Put a Bid On It: House of Deréon Gets Its Demo Permits; Daily Demolition Report: Final Destiny; Destiny’s Child Mural on House of Deréon Media Center Wins Midtown Demolition Staredown; Demo Equipment Is Now Waiting Patiently Outside the House of Deréon Media Center in Midtown
Photo: Swamplot inbox


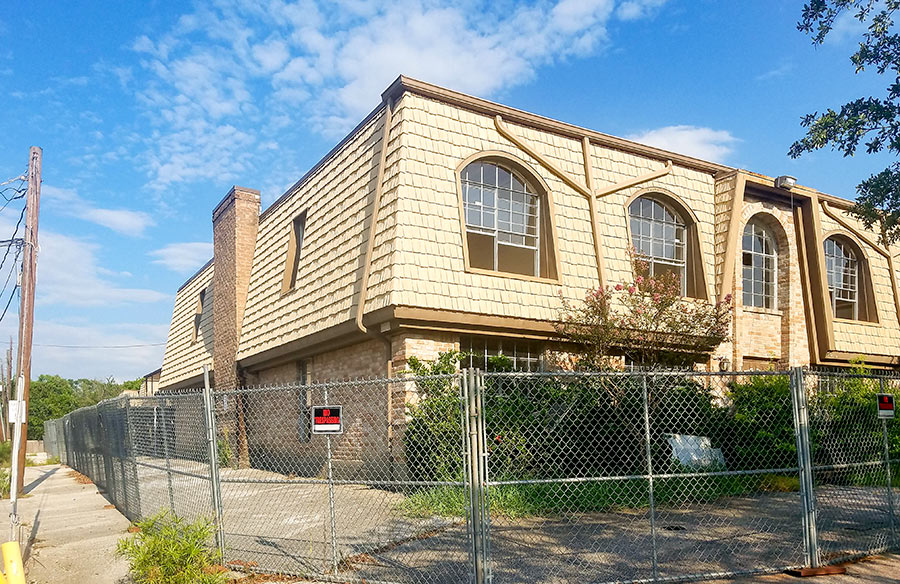
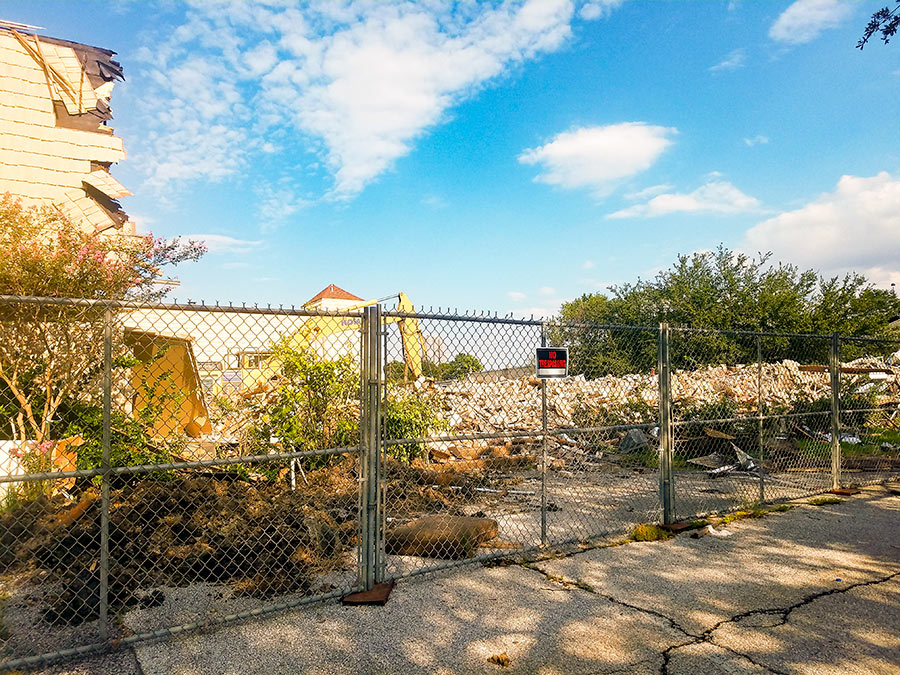
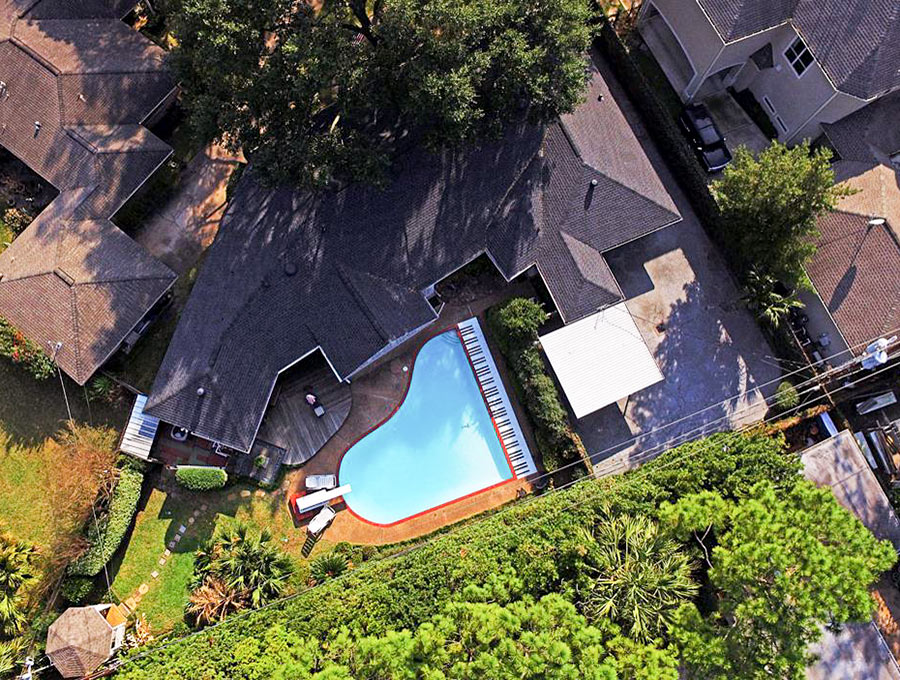
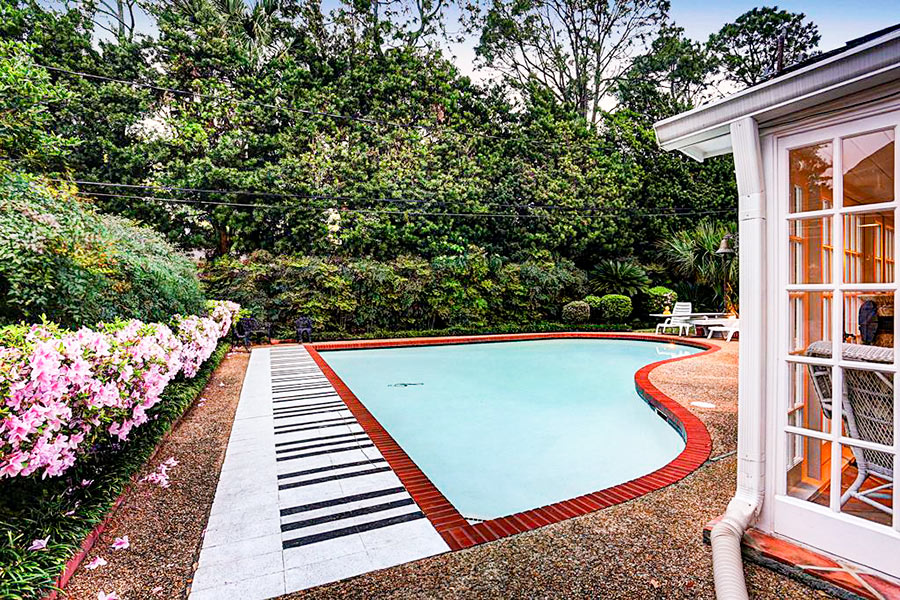
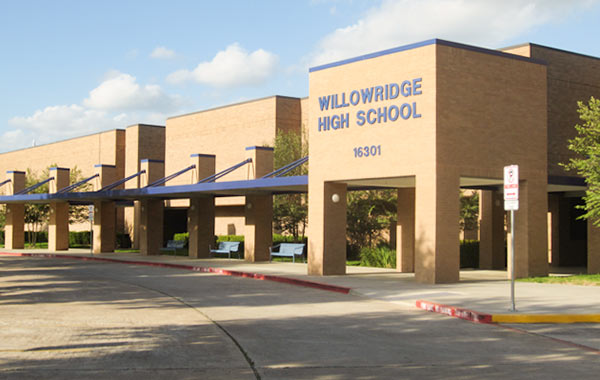 Curious about the extent of the mold found throughout Fort Bend ISD’s Willowridge High School this summer? Wondering if all the penicillium discovered on the campus at the tail end of Chimney Rock Rd. can be cleared out in time for the first day of school? As of today, there’s a new website for that:
Curious about the extent of the mold found throughout Fort Bend ISD’s Willowridge High School this summer? Wondering if all the penicillium discovered on the campus at the tail end of Chimney Rock Rd. can be cleared out in time for the first day of school? As of today, there’s a new website for that: 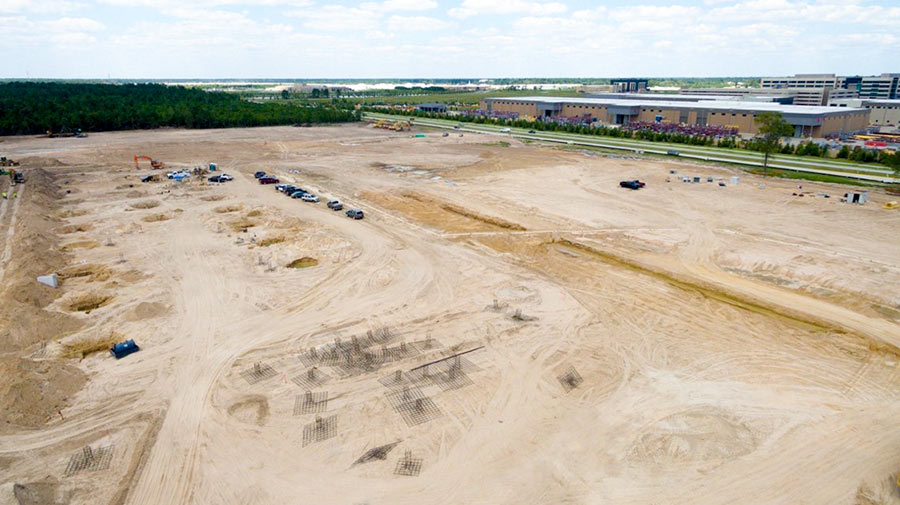
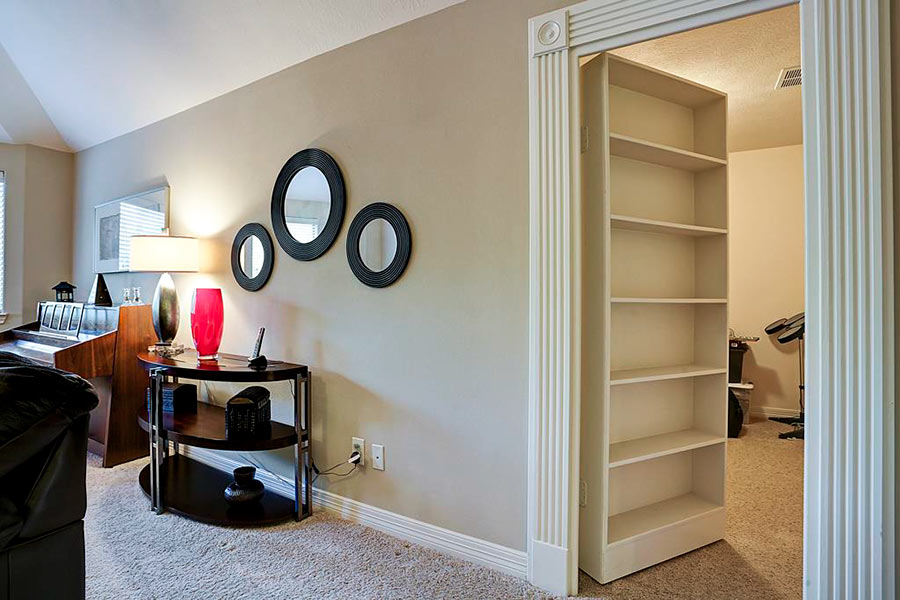
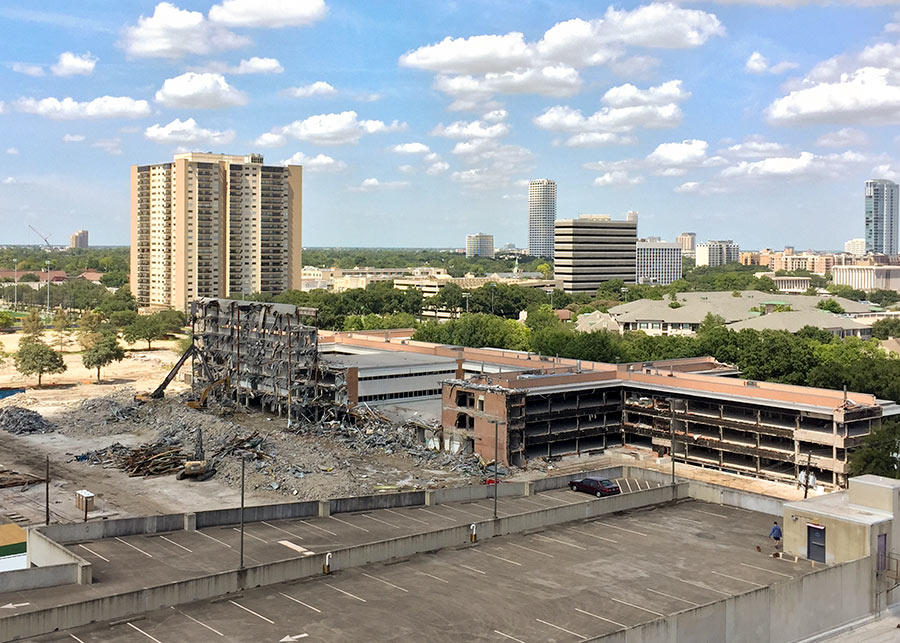
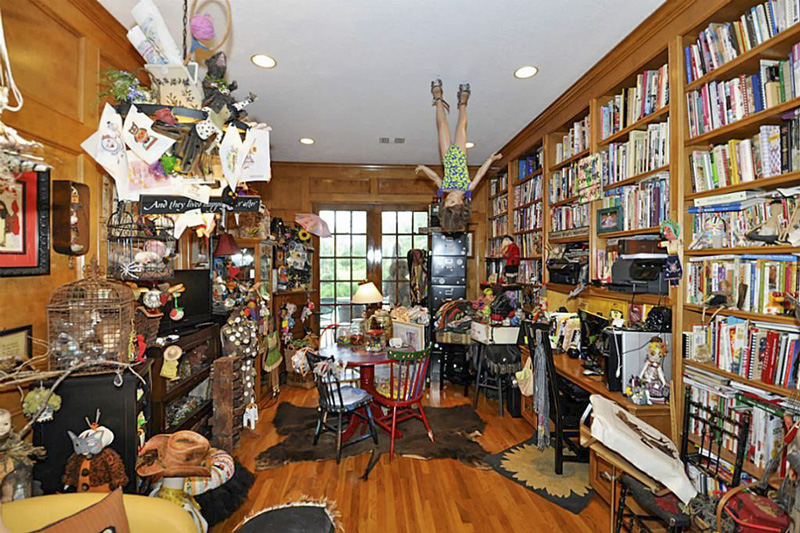 More than 3 million people have now viewed the listing for the 5-bedroom gated home at 4302 Colony West Dr. — a bit of an uptick from the 200 or so per week its real estate agent, Diana Power, says typically look up one of her less unusual home offerings. But this 2-acre property on Jones Creek has
More than 3 million people have now viewed the listing for the 5-bedroom gated home at 4302 Colony West Dr. — a bit of an uptick from the 200 or so per week its real estate agent, Diana Power, says typically look up one of her less unusual home offerings. But this 2-acre property on Jones Creek has 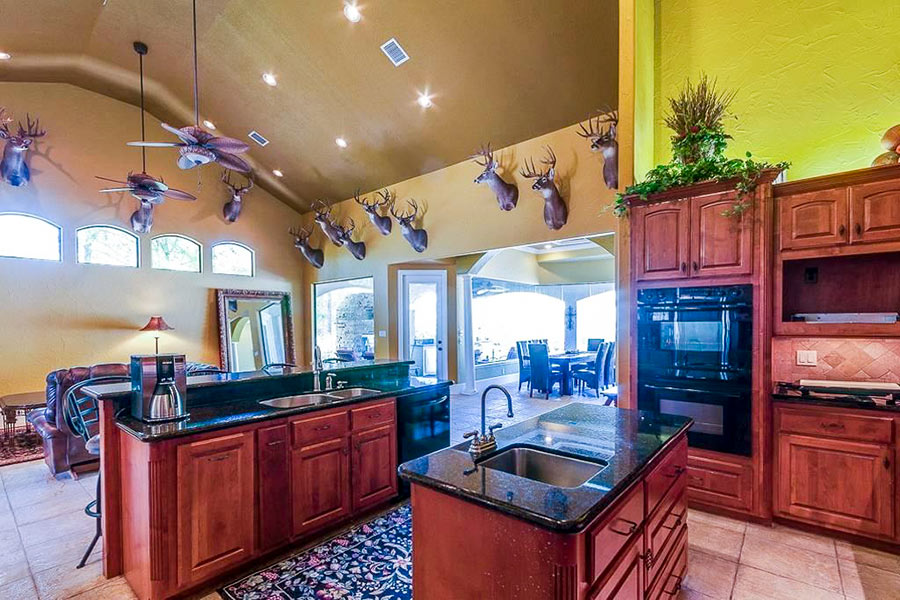
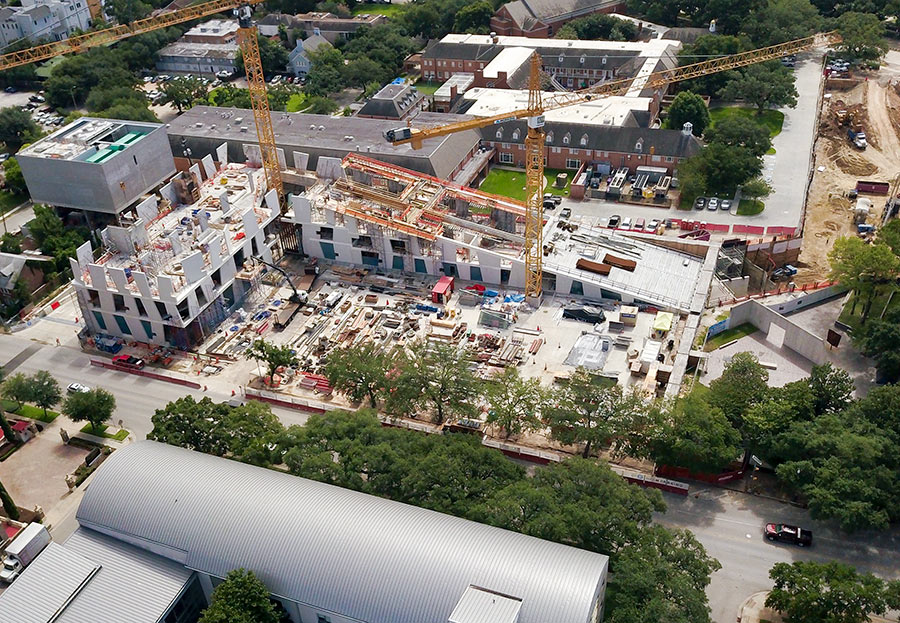


 “The problem: I don’t think I would trust any of those fish to eat. Sure, you can catch and release, but I also don’t see the appeal of standing on the banks of a concrete ditch.” [
“The problem: I don’t think I would trust any of those fish to eat. Sure, you can catch and release, but I also don’t see the appeal of standing on the banks of a concrete ditch.” [