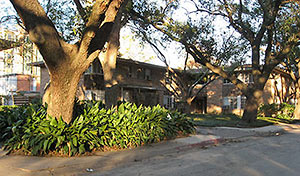 The apartment tower the Hanover Company is planning to replace the northeastern chunk of the Kirby Court Apartments on Steel St. and a few surrounding properties will defer to a range of cuisines. Sure it’ll be directly across the street from the Whole Foods Market on Kirby Dr. But it’s also leaving alone the property on the corner of Kirby and Kipling St., where Becks Prime will continue to pump out burgers to customers passing through its drive-thru. If that bit of culinary contrast doesn’t impress, wait for the building to be finished: According to documents submitted to the city for the variance the developer is seeking, the ground floor of the 370-unit Hanover River Oaks apartment complex will have lease space for restaurants.
The apartment tower the Hanover Company is planning to replace the northeastern chunk of the Kirby Court Apartments on Steel St. and a few surrounding properties will defer to a range of cuisines. Sure it’ll be directly across the street from the Whole Foods Market on Kirby Dr. But it’s also leaving alone the property on the corner of Kirby and Kipling St., where Becks Prime will continue to pump out burgers to customers passing through its drive-thru. If that bit of culinary contrast doesn’t impress, wait for the building to be finished: According to documents submitted to the city for the variance the developer is seeking, the ground floor of the 370-unit Hanover River Oaks apartment complex will have lease space for restaurants.
Highrises
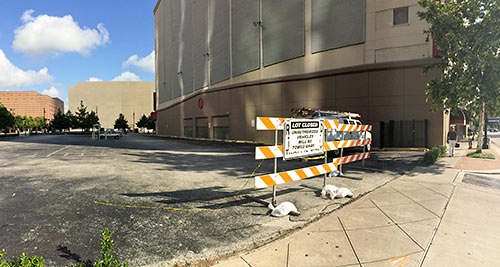
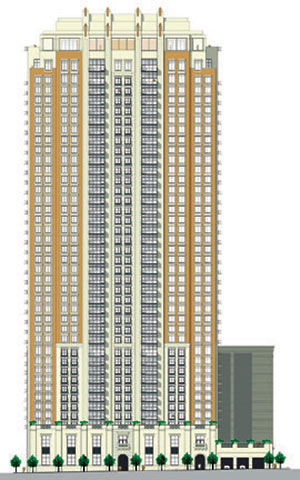 Downtown surface parking lots have been disappearing left and right, notes reader Debnil Chowdhury, who works downtown. The latest to bite the dust is the vacant lot at 300 Milam St. (above), directly adjacent to the Market Square Parking Garage, on account of Woodbranch Investments’ 40-story, 463-unit apartment tower going in there. The lot was closed permanently last week, Chowdhury reports.
Downtown surface parking lots have been disappearing left and right, notes reader Debnil Chowdhury, who works downtown. The latest to bite the dust is the vacant lot at 300 Milam St. (above), directly adjacent to the Market Square Parking Garage, on account of Woodbranch Investments’ 40-story, 463-unit apartment tower going in there. The lot was closed permanently last week, Chowdhury reports.
If the Preston St. elevation of the proposed building (pictured above right) looks vaguely like Discovery Green neighbor One Park Place but without the tack-on pediments at the roofline, that might be because the new Market Square Tower was designed by the same architects, Jackson & Ryan, and because the roof is reserved for a glass-enclosed gym, sundeck, and pool, as shown in this more recent rendering:
DE-MAD-MEN-IZED DOWNTOWN EXXONMOBIL TOWER REMINDS ME OF MY DOCTOR’S OFFICE, COMPLAINS CHRON COLUMNIST Lisa Gray, already on record as a non-fan of Shorenstein Realty’s plans to remove all the distinctive sun-shading fins from the soon-to-be-former ExxonMobil Tower at 800 Bell St. downtown (and incorporate all the space they occupied into the floor plates), says the sleek new video (with only semi-robotic, live-action scalies!) put out by the San Francisco real estate company (embedded at right; click in bottom right corner to see it full-screen) reveals that the renovation plans for the building are “even worse than I thought.” What’s the problem with removing what’s left of the building’s Mad Men-era accoutrements, and sheathing the recaptured space with shiny glass? The video shows that Downtown architecture firm Ziegler Cooper’s resulting design will be “a dead ringer,” she claims, for the Memorial Hermann Medical Plaza tower at the northern tip of the Med Center at 6200 Fannin. That building was designed by the firm’s Uptown-ish rival, Kirksey Architecture. [Houston Chronicle; previously on Swamplot] Video: Transwestern
The mysterious promoter of a proposed trio of condo towers planned for undisclosed Houston locations has posted a second video talking up the vague project — and dissing other condo developers almost every step of the way. But unlike the original video, which aims to get prospective buyers to sign up for a mailing list by flashing images of condos in other cities and counting off extensive amenities like “a fleet of cars” and an indoor pet park, this new marketing effort is aimed at Realtors.
But did someone complain that promising to be able to build a 36-story highrise condo tower (or 3) in just 12 months sounds kinda unrealistic? Because the new video (embedded above)Â doubles down on that original claim, taking up a good quarter of the almost-5-minute monologue to explain how it’s totally doable (the “William’s Tower” and some unidentified building in China are offered as examples) — while pointing out how other Houston developers are taking so much longer with their projects. Students of marketing psychology (or of the psychology of marketers) will clearly want to preserve these videos — and the entire sales-before-construction effort — for future study.
- Realtor Participation [Elevated Living]
- Previously on Swamplot: Why Our Condo Towers Will Be So Much Better Than Everybody Else’s, and Why We’re Building 3 of Them
Video: Elevated Living
A reader who was sent a link to an earlier version of this long promotional video earlier today is eager to learn whether the Skye, Rise, and Edge — the 3 condo towers promised in it — are “real or vaporware.” And continues: “The promise of a 12 month delivery was what immediately stood out for me. Anyone in commercial construction will tell you that it is next to impossible unless it’s a vanity project in Dubai with no budget limitations.” Otherwise, the reader notes, “It felt like an SNL skit.”
- Elevated Living [Elevated Houston]
Video: Elevated Living
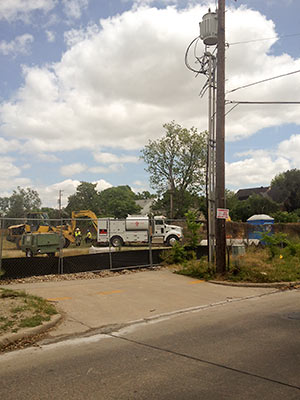 What? No friendly neighborhood groundbreaking celebration? No pics of developers and local politicos wearing hard hats and wielding pointless shovels? A mere 7 years after Buckhead Investment Partners first quietly upgraded utility service, prepared traffic-impact studies, and replatted the property of the former Maryland Manor Apartments hoping no one would notice, some sort of construction work appears to have begun on the 21-story apartment tower planned for 1717 Bissonnet St. At least that’s what this photo, taken at the scene and sent this afternoon to Swamplot by a reader, appears to show. Last week, a district court judge refused to grant an injunction that would have blocked the building’s construction.
What? No friendly neighborhood groundbreaking celebration? No pics of developers and local politicos wearing hard hats and wielding pointless shovels? A mere 7 years after Buckhead Investment Partners first quietly upgraded utility service, prepared traffic-impact studies, and replatted the property of the former Maryland Manor Apartments hoping no one would notice, some sort of construction work appears to have begun on the 21-story apartment tower planned for 1717 Bissonnet St. At least that’s what this photo, taken at the scene and sent this afternoon to Swamplot by a reader, appears to show. Last week, a district court judge refused to grant an injunction that would have blocked the building’s construction.
- Ashby Highrise coverage [Swamplot]
Photo: Swamplot inbox
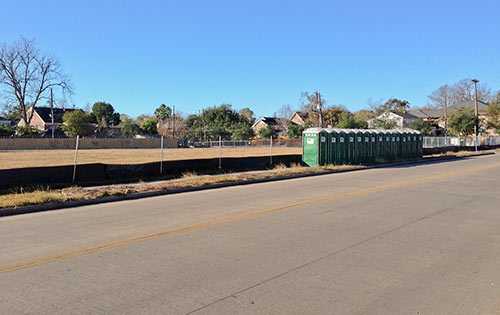
Judge Randy Wilson today issued a ruling affirming a jury’s conclusion that the proposed Ashby Highrise at 1717 Bissonnet St. would constitute a “nuisance.” But he couldn’t both grant an injunction preventing the building’s construction and award the complaining neighbors the approximately $1.6 million in damages determined by the jury, he explains, because that would constitute a “double recovery.” Instead, citing the extremely local nature of the nuisance, the difficulty of enforcing an injunction, possible harm to the developers, the disruption to city development rules a singular decision in this case would bring, and other concerns, he denied the injunction and the portion of the jury award for loss of use and enjoyment — but ordered the developers of the proposed 21-story building to pay 20 plaintiffs the $1.2 million the jury had apportioned for “lost market value damages,” because “these damages have already occurred.” The plaintiffs had argued they preferred an injunction to the payment; it’s likely they’ll appeal.
- Ashby High Rise Judge’s Order [Scribd]
- Breaking: Ashby case ruling will not stop high-rise [Prime Property]
- Judge denies injunction to stop Ashby high-rise construction near Rice Village [Click2Houston]
- Ashby Highrise coverage [Swamplot]
Photo of 1717 Bissonnet St.: Swamplot inbox
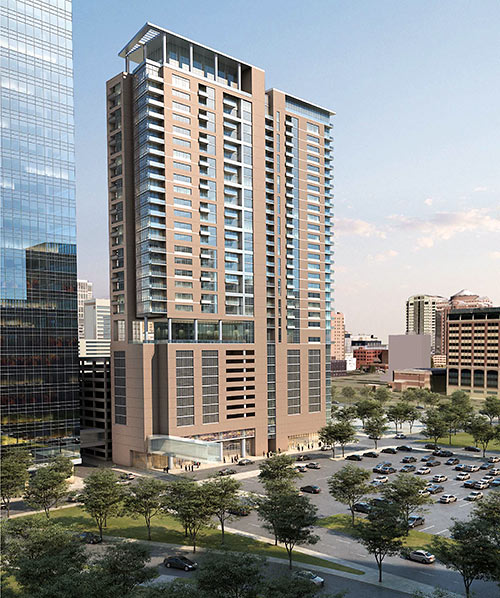
It looks like engineers have begun soil testing the thin strip of land left along Crawford St. downtown between the Hess Tower parking garage and the surface parking lot where the new Marriott Marquis hotel is about to go up. Conveniently for the rendering above showing Ziegler Cooper Architects’ design for a 39-story residential tower on that 72-ft.-wide site, there’s nothing there yet to block the view of the building’s lower portions from Discovery Green — but without the hotel in place the skybridge drawn in at the second level connecting across Crawford to the nonexistent second story of a parking lot does look a little strange.
The new apartments are being developed by Trammell Crow. They’ll sit on a 12-story garage podium. Some of its 314 units will have views of the Texas-shaped “lazy river” on the Marriott Marquis’s upper deck, but they’ll also have their own pool piece above the garage, with this view of Discovery Green and the George R. Brown:
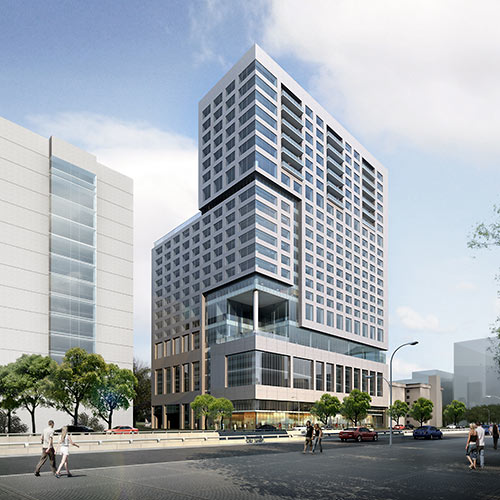
Update, 9:30 pm: It appears the new hotel tower will fit entirely on the lot directly to the south of the Best Western Plaza Hotel at 6700 S. Main St. We’ve updated this story accordingly.
Medistar and an affiliate of the Redstone Companies are out today with this rendering of the 22-story hotel and apartment tower the firms are planning together for the west side of S. Main St. across the street from the western campus boundary of the Texas Medical Center. Unlike the 40-story hotel and condo tower Medistar had proposed for S. Main across the street from the Texas Medical Center back in 2008 — which stirred up a bit of a fuss with neighbors in neighboring Southgate — this new building, designed by HOK’s Roger Soto, will be set away from the neighborhood’s entrance. It’ll sit next to the Best Western Plaza Hotel, on the 1.35-acre lot at 6750 S. Main St., on the southern end of the block bounded by S. Main, Old Main St., and Travis St. The taller tower Medistar planned in 2008 was intended for a site one block to the north, at the corner of S. Main St. and Dryden.
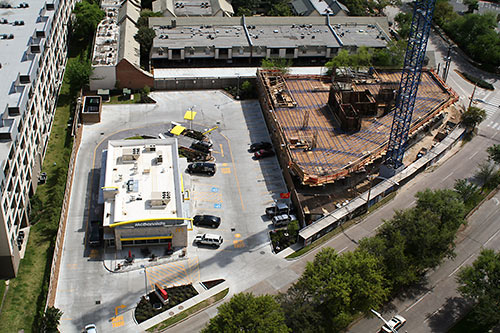
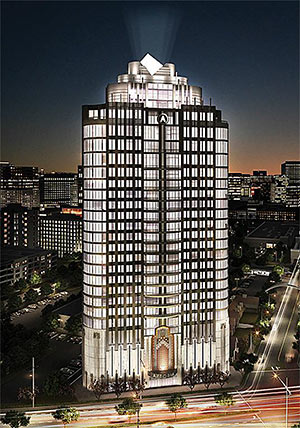 The photo above — sent to Swamplot by a HAIF user who goes by the handle SkylineView — is our best view yet of the project themed-condo developer Randall Davis has been working on for more than 5 years: convincing the Galleria McDonald’s to scooch over just a smidge and sell him part of the fast-food restaurant’s parking lot so he could build a 30-story highrise on it with all the benefits and cachet of drive-thru adjacency. Davis’s $70 million Astoria (portrayed in more glamorous circumstances at left) is being funded in part by the immigration dreams of 29 well-to-do foreigners, who have ponied up $1 million a piece to gain themselves status as U.S. residents, a path to citizenship, and a piece of whatever action the investment brings.
The photo above — sent to Swamplot by a HAIF user who goes by the handle SkylineView — is our best view yet of the project themed-condo developer Randall Davis has been working on for more than 5 years: convincing the Galleria McDonald’s to scooch over just a smidge and sell him part of the fast-food restaurant’s parking lot so he could build a 30-story highrise on it with all the benefits and cachet of drive-thru adjacency. Davis’s $70 million Astoria (portrayed in more glamorous circumstances at left) is being funded in part by the immigration dreams of 29 well-to-do foreigners, who have ponied up $1 million a piece to gain themselves status as U.S. residents, a path to citizenship, and a piece of whatever action the investment brings.
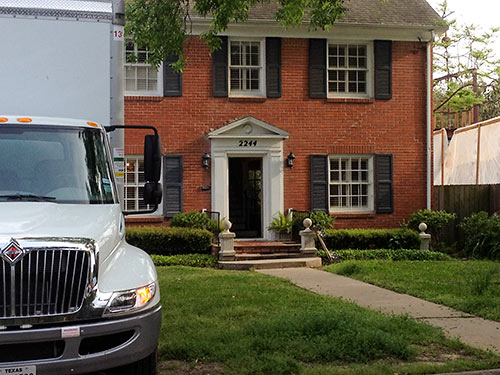
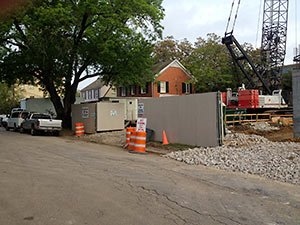 There’s what looks to be a moving truck parked in front of the home at 2244 Welch St. today, right next door to the building site at 2229 San Felipe St., where a giant crane is already in the process of constructing a 17-story Hines office building across the street from River Oaks. UH professor Richard Armstrong, who with his family rented the home, had complained to the media last month that the continual noise and diesel fumes and earth-moving going on next door was making it difficult to live there. A couple weeks later, Armstrong announced that financial assistance from Hines would help him move to a new home in Pearland. “This individual story may have ended,” a neighbor notes to Swamplot, “but there are many more neighbors left to deal with the ongoing noise and construction paraphernalia.”
There’s what looks to be a moving truck parked in front of the home at 2244 Welch St. today, right next door to the building site at 2229 San Felipe St., where a giant crane is already in the process of constructing a 17-story Hines office building across the street from River Oaks. UH professor Richard Armstrong, who with his family rented the home, had complained to the media last month that the continual noise and diesel fumes and earth-moving going on next door was making it difficult to live there. A couple weeks later, Armstrong announced that financial assistance from Hines would help him move to a new home in Pearland. “This individual story may have ended,” a neighbor notes to Swamplot, “but there are many more neighbors left to deal with the ongoing noise and construction paraphernalia.”
- Previously on Swamplot: With Help from Hines, Family Living Next Door to Highrise Construction Site Exits to Pearland; Neighbor Has a Few Problems with That 17-Story Office Building Going Up Over the Side Fence; Lawsuit Won’t Stop Construction of Hines’s San Felipe Tower — At This Time; The Scene on San Felipe: Hines’s Friendly Neighborhood Skyscraper Is Going Up Now; Dear Hines: We’d Settle for a Residential Midrise, Please; Hines Not Stopping San Felipe Skyscraper; Hines Develops Website To Explain 17-Story San Felipe Development; “Stop†Signs Oppose 17-Story Hines Office Building on San Felipe; A Look Around San Felipe at the Randall Davis Condos and Planned Hines Office Building Site; Hines Plans a Shiny New 18-Story Office Building Across San Felipe from River Oaks
Photos: Swamplot inbox
WHAT A PLACE AT THE SOVEREIGN WILL COST YOU 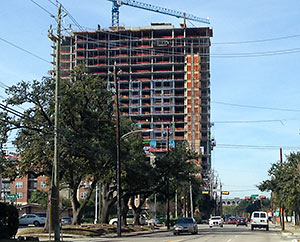 A couple of readers have written in noting their own sticker shock at the pricing announced for the 290 apartments at the still-under-construction 21-story Sovereign at Regent Square tower. One bedrooms will start at $2070 a month, two bedrooms at $3070, and studios at $1615. A temporary leasing office run by Boston-based Windsor Communities will open in a couple of weeks; the first units at 3233 West Dallas St. should be ready for occupancy by July 15th, the company says. [Swamplot inbox; previously on Swamplot] Photo: Alonso Ortega
A couple of readers have written in noting their own sticker shock at the pricing announced for the 290 apartments at the still-under-construction 21-story Sovereign at Regent Square tower. One bedrooms will start at $2070 a month, two bedrooms at $3070, and studios at $1615. A temporary leasing office run by Boston-based Windsor Communities will open in a couple of weeks; the first units at 3233 West Dallas St. should be ready for occupancy by July 15th, the company says. [Swamplot inbox; previously on Swamplot] Photo: Alonso Ortega
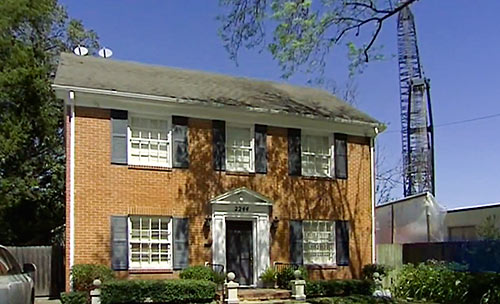
The UH professor whose experiences living next door to the vacant-lot-turned-highrise-construction-site across the southern border of River Oaks made for a colorful teevee news report and an EPA complaint has called an end to his protests of the rumbling, diesel fumes, and building and patio cracks caused by the giant crane that showed up next door (pictured above). With an unspecified amount of financial assistance from Hines, the developers of the 17-story office tower going up at 2229 San Felipe, Richard Armstrong and his family will be moving from 2244 Welch St. to a new home in Pearland early next month.
His media appearances “got the attention of Hines and Gilbane Construction,” Armstrong reports in a letter posted to an online news group focusing on the tower’s construction. “Fundamentally, there isn’t much that can be done,” he writes, “given the pace and scale of this construction. . . . We have loved this house and the neighborhood — up until December. This is a wonderful pocket for people who want access to everything the inner loop has to offer. Unfortunately, other people are discovering our secret. So we’ll just have to roll with the changes.”
It appears that Armstrong’s “roll” will be bankrolled — at least in part — by Hines.
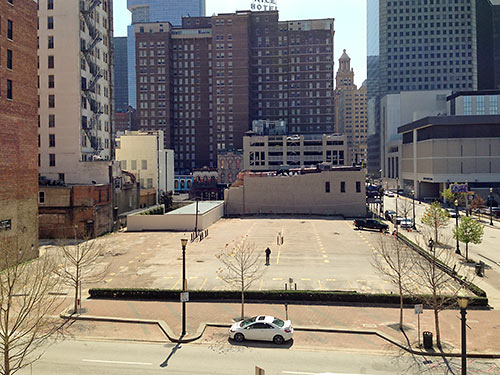
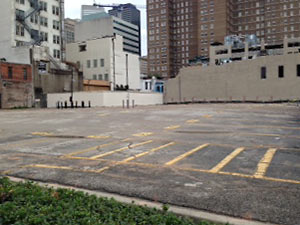 Here’s some evidence that Hines Residential is ready to go ahead with construction of its 33-story apartment tower at the corner of Travis and Preston, catty-corner from Market Square: The surface parking lot on that site closed down over the weekend. “The lot’s money machine and parking lot signage are gone,” reports the reader who snapped these views. “I’m sure better fencing and gates will soon arrive.” In the meantime, newly installed curbstops are blocking the driveways.
Here’s some evidence that Hines Residential is ready to go ahead with construction of its 33-story apartment tower at the corner of Travis and Preston, catty-corner from Market Square: The surface parking lot on that site closed down over the weekend. “The lot’s money machine and parking lot signage are gone,” reports the reader who snapped these views. “I’m sure better fencing and gates will soon arrive.” In the meantime, newly installed curbstops are blocking the driveways.
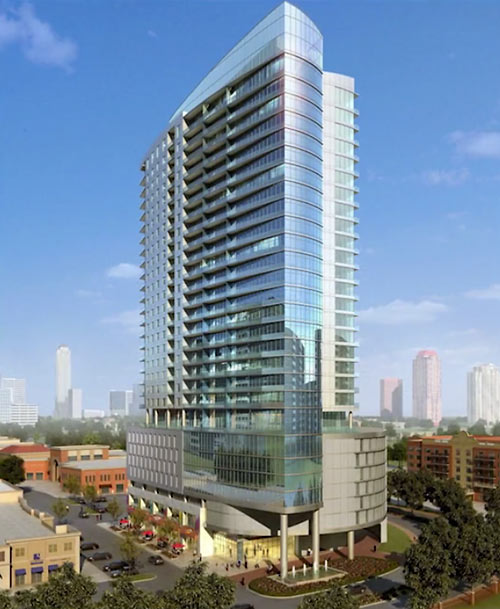
The owner of Uptown Park, Houston’s favorite Europe-in-a-parking-lot shopping center, plans to add a sleek dash of density to the collection of stucco-and-styrofoam-fronted pad buildings. AmREIT has announced that it is teaming up with an unnamed “major national developer” to replace the parking-space fronted shopping island at the northwest corner of the complex with a “contemporary” highrise residential tower. Currently, Baker Furniture, Peluche Decor, and the Bella Rinova Salon occupy the single-story structure on that spot.
But the addition of residents directly above Uptown Park shouldn’t take away from the shopping opportunities below: Renderings included in a promotional video released by the company show that the tower will have replacement retail spaces on the ground floor, and possibly on a second level as well — though the shopping pod’s existing head-in parking and adjacent spaces would be replaced by a porte-cochère and garage entrance ramp.

