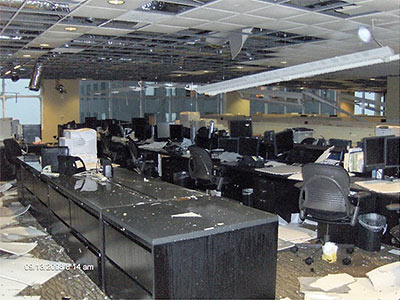
If they had been trading weather futures here, it would have been too perfect: A view of a trading office in the JPMorgan Chase Center at 601 Travis St., from the morning after Hurricane Ike.
Another view below:

If they had been trading weather futures here, it would have been too perfect: A view of a trading office in the JPMorgan Chase Center at 601 Travis St., from the morning after Hurricane Ike.
Another view below:
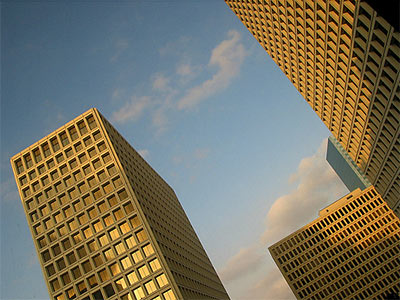
Morgan Stanley, having swallowed Crescent Real Estate Equities near the peak of the market last year, is having a little trouble digesting the REIT.
The Wall St. Journal reports that one of the Crescent properties Morgan Stanley is ready to spit out is . . . Greenway Plaza. An article by reporters Lingling Wei and Aaron Lucchetti finds a July estimate of $826 million for the 10-building complex.
Photo: Flickr user ShinyCrazyDiamond
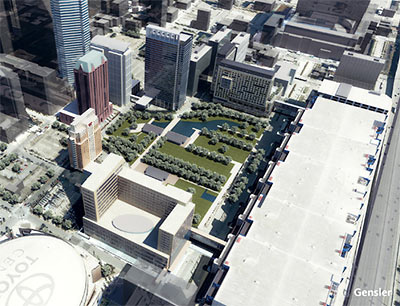
Never mind the virtual obstacles: The website for Discovery Tower has a new promotional video that pays silent homage to Mr. Toad’s Wild Ride. Also: more fancy renderings of the office building, now under construction.
More interesting to Discovery Green fans, though, will be a few new aerial renderings that depict the Downtown park in urban glory, surrounded by a crowd of real, planned, imagined, and soon-to-be-axed new projects. But . . . uh, which is which?
That orangish tower perched on Discovery Green’s southwest corner: the stalled 22-story Embassy Suites hotel. That sorta-identical but mirrored Hilton Americas on the north side of the park? The Convention Center Hotel Part Two!
So . . . what’s going on behind Discovery Tower?
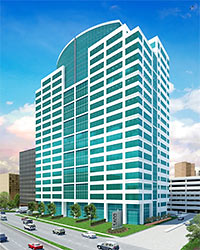 The Houston Business Journal‘s Jennifer Dawson is reporting that the Novati Group’s plan to dust off a 15-year-old Ziegler Cooper design for a 20-story office tower and build it on the West Loop
The Houston Business Journal‘s Jennifer Dawson is reporting that the Novati Group’s plan to dust off a 15-year-old Ziegler Cooper design for a 20-story office tower and build it on the West Loop
appears to be in limbo. The deal isn’t dead, but it’s not moving forward.
The problems: finding debt financing . . . and that pre-leasing thing.
Meanwhile, Dawson expects Transwestern to announce details soon on a large new addition to Uptown’s Four Oaks Place — to replace the 24-Hour Fitness on Post Oak Blvd. owned by TIAA-CREF:
The proposed building being called Tower Five at Four Oaks Place is now set to be 30 stories tall, with 525,000 square feet of office space on 22 floors atop a parking garage with roughly 1,500 spaces, says Carleton Riser, head of Transwestern’s development group.
He says the building designed by architectural firm Pickard Chilton could break ground in the first quarter of 2009.
The fact that no tenants have committed to the new building won’t delay construction, Riser says.
Rendering: Ziegler Cooper
All hail MainPlace! All hail mighty MainPlace! Your towerishness is so . . . smooth and strong!
Videos of Hines’s new office tower at Main and Walker Downtown and its 10 lower molar-and-bicuspid trees are out. If you can’t hear the John-Williams-for-Real-Estate soundtrack, you’re missing half the fun.
When you’re done munching on popcorn and watching the movie above, be sure to catch the slightly more sober second feature, which includes actual information about the building.
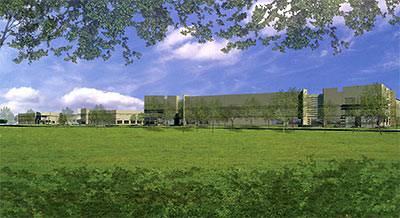
The Willowisp Country Club is being transformed — from not-loved-enough golf course . . . to tilt-wall paradise! First, the clubhouse was clubbed. Then somebody probably had to go around and remove all those holes. Now the first three buildings of Trammell Crow’s new 168-acre Lakeview Business Park are under construction, reports Amy Wolff Sorter in Globe St. They’ll be complete next year, and total 240,000 sq. ft.
Whether the remainder of the park goes spec, build to suit or a combination of both depends on the market. “We’re offering the buildings for sale or for lease, which is a little different from our typical program,” says James Casey, TCC’s managing director in Houston. TCC’s more traditional MO is to keep and lease what it builds.
“This method offers us greater flexibility since we have a lot of land for the business park,” Casey tells GlobeSt.com. “We’d like to get this park developed as quickly as we can and think offering these for sale will accelerate velocity of bringing users to the park.”
After the jump: a site plan, plus public-transit-friendly views of the first three buildings!
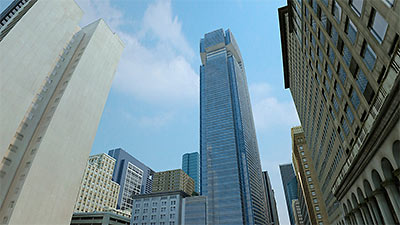
The new MainPlace website features a bunch of snazzy new and revised rendered views of Hines’s 46-story Downtown office tower. Also included: plans of the building showing 2 street-level retail spaces — big enough maybe for a sushi restaurant plus a small postcard shop for tourists.
Promised to come soon on that website: videos. We hope they’ll play up some of the 1950s-era Japanese horror movie theming going on in a few of the new images.
After the jump: Plans! Sky Gardens! Shiny Glass! Run for your lives!
SHELL STILL LEAVING BELLAIRE Shell Oil will renovate and expand its Westhollow campus off the Westpark Tollway near Highway 6 and send most Bellaire employees there. “. . . two-thirds of the 5-acre [Bellaire Technology Facility] is built on leased land. That lease will expire in 2010, which added to the decision to close the operation there.” [Houston Chronicle]
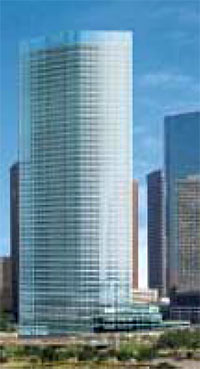 This hazy image of a new office tower planned for the northwest corner of Downtown, unveiled from the depths of the interwebs by HAIF user nate, is apparently meant to be the new Five Allen Center. It’s listed as a 1.2-million-sq.-ft. “near-term future development” in a Brookfield Properties document from this month.
This hazy image of a new office tower planned for the northwest corner of Downtown, unveiled from the depths of the interwebs by HAIF user nate, is apparently meant to be the new Five Allen Center. It’s listed as a 1.2-million-sq.-ft. “near-term future development” in a Brookfield Properties document from this month.
A Brookfield executive described the project at a panel discussion on Downtown development earlier this year, according to a Houston Business Journal article by Jennifer Dawson a tipster alerted us to:
Brookfield is planning a 50-story office building on a 2.5-acre site west of 3 Allen Center, but will not begin construction until it is at least 50 percent leased, said Paul Layne, Brookfield’s executive vice president over the Houston region.
Layne predicted that by the time Brookfield’s all-glass, planned LEED Gold-certified building is finished, Class A rental rates downtown will be roughly $50 per square foot on a 10-year lease.
The project is referred to as the “Gateway Site” on Brookfield’s website:
A 2.5 acre parcel, the Gateway site would have a sky bridge connection to the Allen Center and unobstructed views to the west. The Gateway site is surrounded by historical parkland to the north, low-rise residential to the west and the Metropolitan Racquet Club garage to the south.
That looks like the northeast corner of Houston Ave. (the I-45 northbound feeder, at that point) and West Dallas.
Image: Brookfield Properties
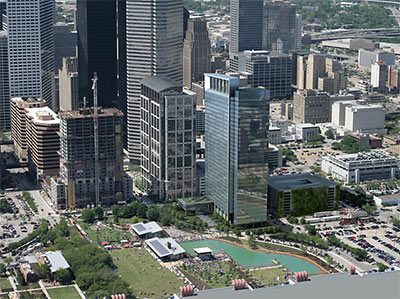
New drawings and details appear of Discovery Tower, the 30-story office building now under construction at the northwest corner of Discovery Green Downtown.
The wind turbines at the top of the building are still there. The brochure also mentions solar panels on the south face of the building, a green roof on top of the entrance pavilion, 2 stories of retail, as well as some old Houston favorites: 2 floors of underground parking (151 cars), and a 10-story, 1,350-space parking garage one block north, connected by . . . . an air-conditioned (phew!) skybridge!
After the jump, more green-hot Downtown tower architectural rendering porn!
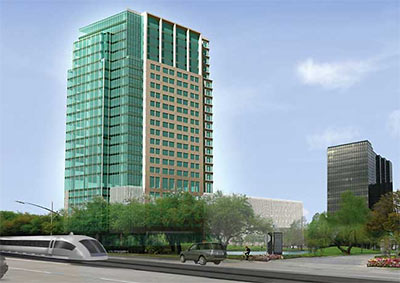
A kind tipster sends us a link to this new 17- 26-story (including the parking garage), 452,000-sq.-ft. office tower planned for 3100 Post Oak — near Richmond, just across the Lakes on Post Oak from Randall Davis’s Manhattan fantasy in the Galleria. And right next to the new rail line. The plans show room for a ground-floor restaurant, directly on one of the lakes.
A couple more images after the jump!
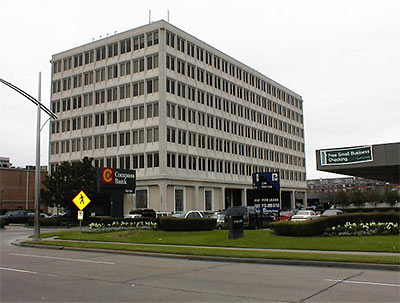
Redstone is planning to tear down the classic Galleria Modern 7-story Compass Bank building at 2200 Post Oak Blvd., Jennifer Dawson reports in today’s Houston Business Journal. But the company isn’t quite ready to announce its new highrise condo development:
David Shindeldecker, chairman, president and CEO of Redstone, confirmed the deal but would not reveal what will be built.
“We are going to do a project there,” Shindeldecker says. “I don’t want to discuss this for another three or four weeks.”
A notice sent to tenants said leases would be terminated December 1st.
See below for a long last look at the building, courtesy of Google and the Netherlands Consulate!
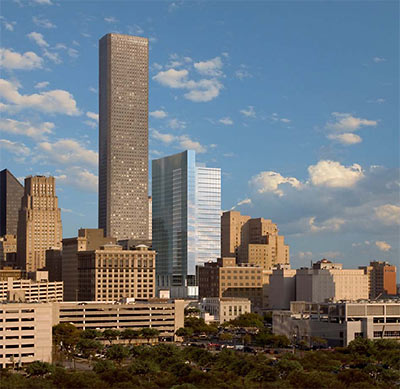
Hines has “finalized the acquisition” of the Main Street block between Texas and Capitol Downtown, Nancy Sarnoff reports. That’s the site of the secret new 742,000-sq.-ft. office tower reported here a week and a half ago.

The L-shaped glass building at the center of this drawing is apparently a new 742,000-square-foot office tower planned by Hines for the northeast corner of Main and Capitol Downtown. But Hines hasn’t officially announced it yet. Houston Architecture Info Forum user ChannelTwoNews found the drawing earlier this week — only a few days after it had been posted on the website of an engineering firm working on the project. Fellow forum user lockmat later spotted it again . . . in a Hines presentation from February posted on the Texas A&M Real Estate Center website. By the end of the day yesterday, the engineering firm’s site had been scrubbed of all information about the building.
The tower is planned for a corner most recently occupied by a languishing sales trailer for the appropriately named Shamrock Tower, and a full-size McDonald’s before that. At the far end of the block is the vacant Texas Tower, which the new Hines building appears to wrap around.
The drawing shows a view looking northwest. The tower looks like 28 or so office stories perched atop a parking garage of . . . maybe 10 levels? After the jump, a closeup . . . and an even closer-up, so you can count the floors for yourself.