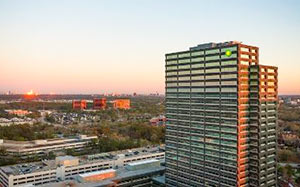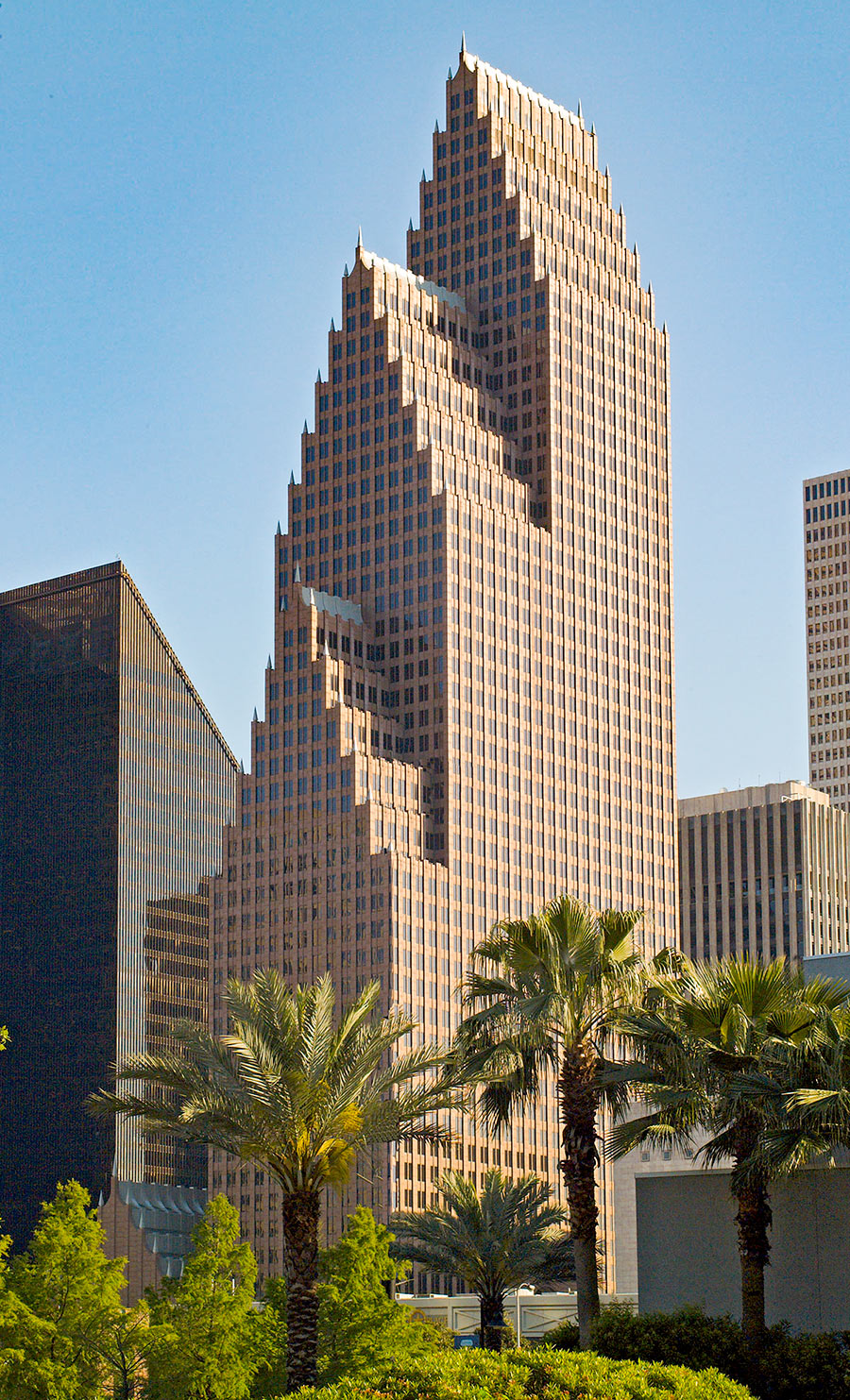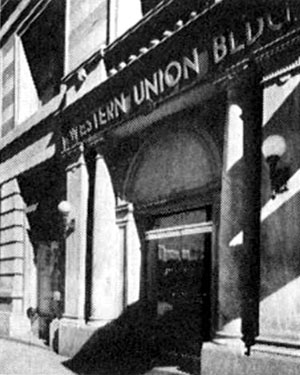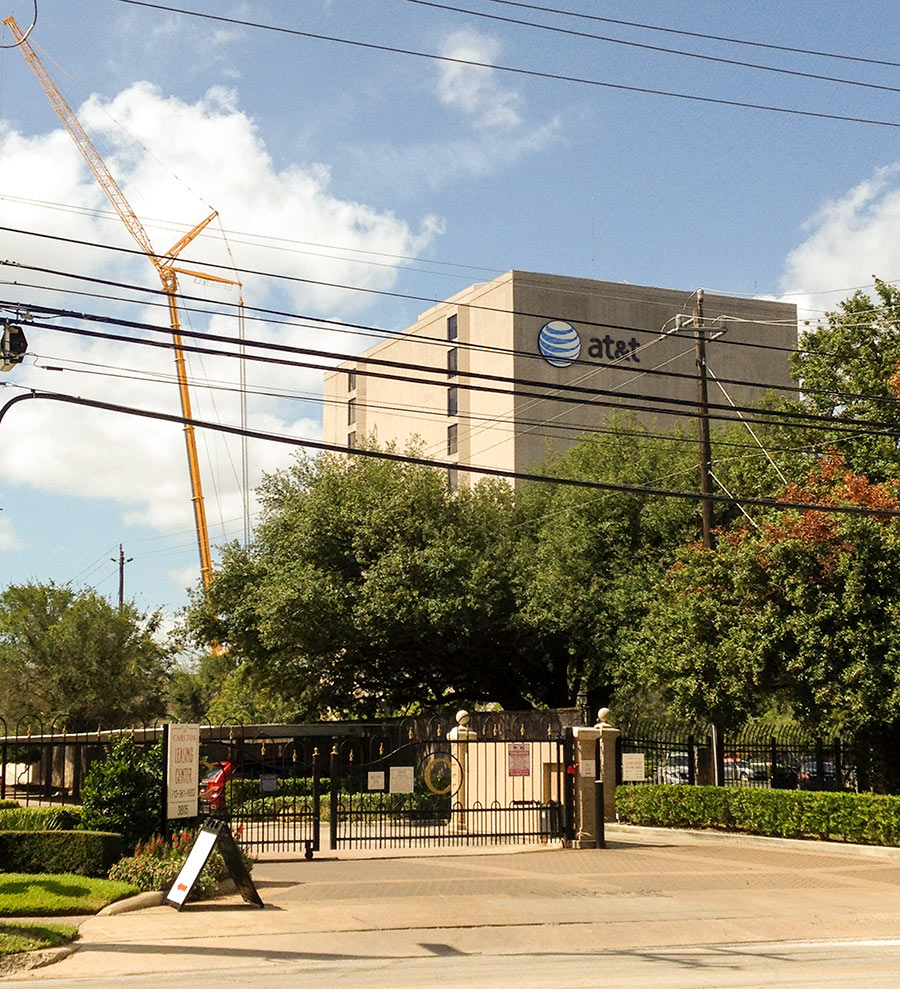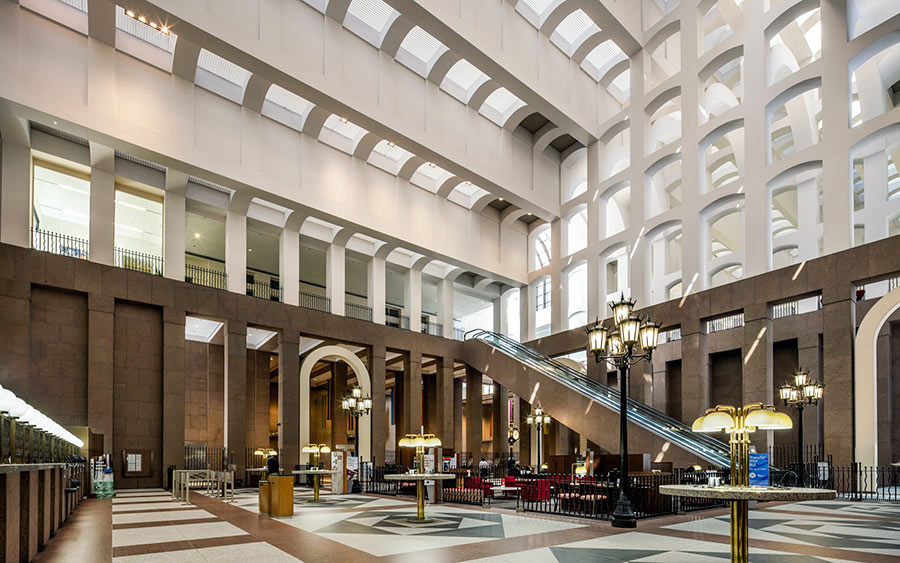
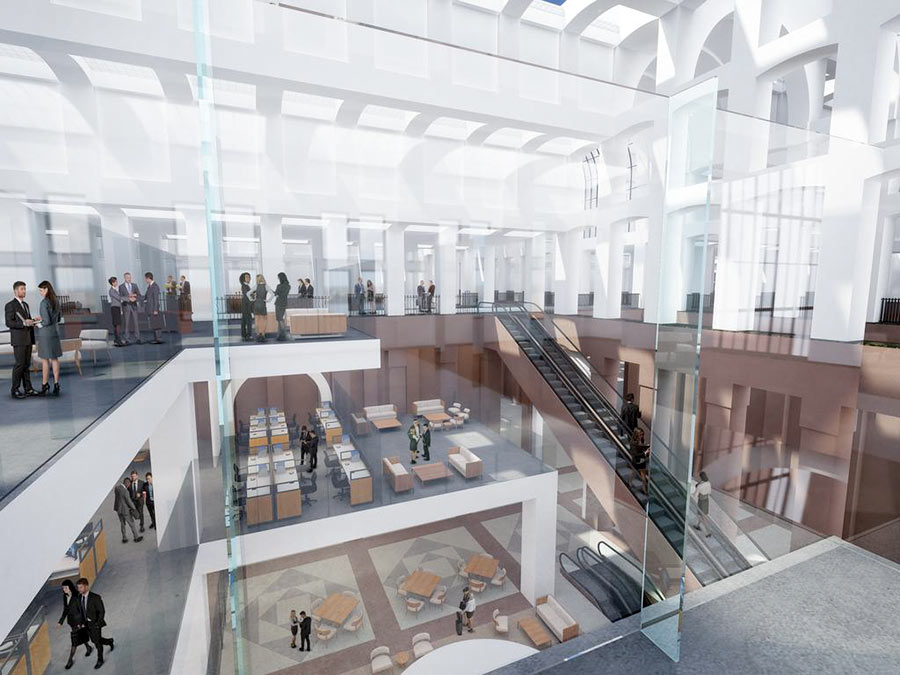
Quick, what’s the most vaulted bank in all of Houston? Easy: the lofty Bank of America branch on the ground floor of the Bank of America Center at 700 Louisiana St. Downtown (pictured at top) — so grand, so postmodern, so . . . unleasable. Philip Johnson designed the 12-story high banking hall to resemble “a sixteenth-century Dutch guild hall, albeit one scaled to be seen from the freeway at sixty miles per hour,” writes Joel Warren Barna in a history of the project included in The See-Through Years. But now big changes are planned for that empty space:
“We’re just going to kind of slip in these two floor slabs,” Jeff Sydness of Sydness Architects tells the Chronicle’s Katherine Feser. Sydness was hired by M-M Properties to reconfigure the lower levels of the 56-floor tower, which was built in 1983. So: Lower ceilings ahoy! New mezzanines are now being planned to colonize the banking hall’s towering overhead emptiness. The new structures, edged with glass walls, will fill much of that air-conditioned but unused airspace with workstation- and cubicle-ready office platforms:


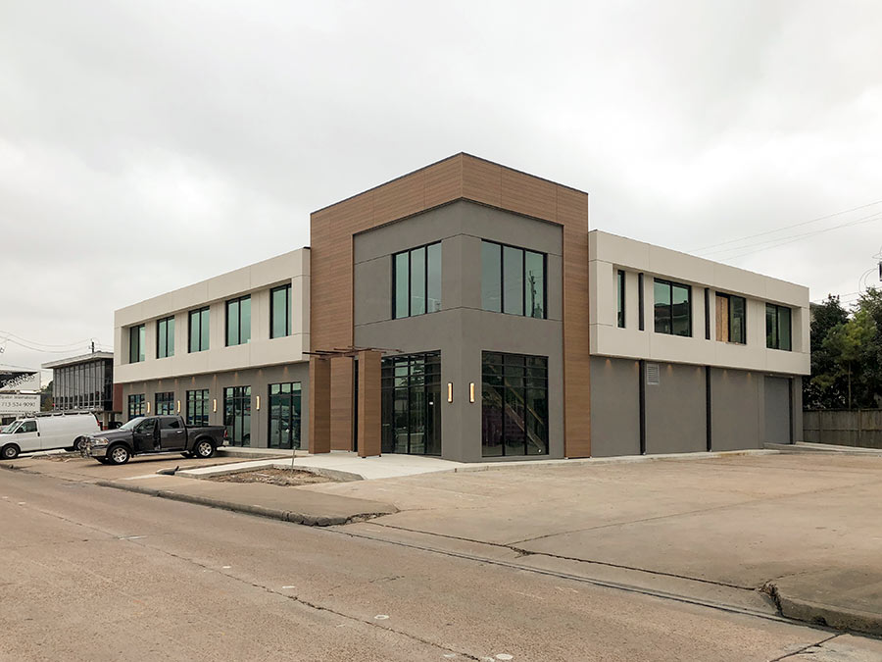
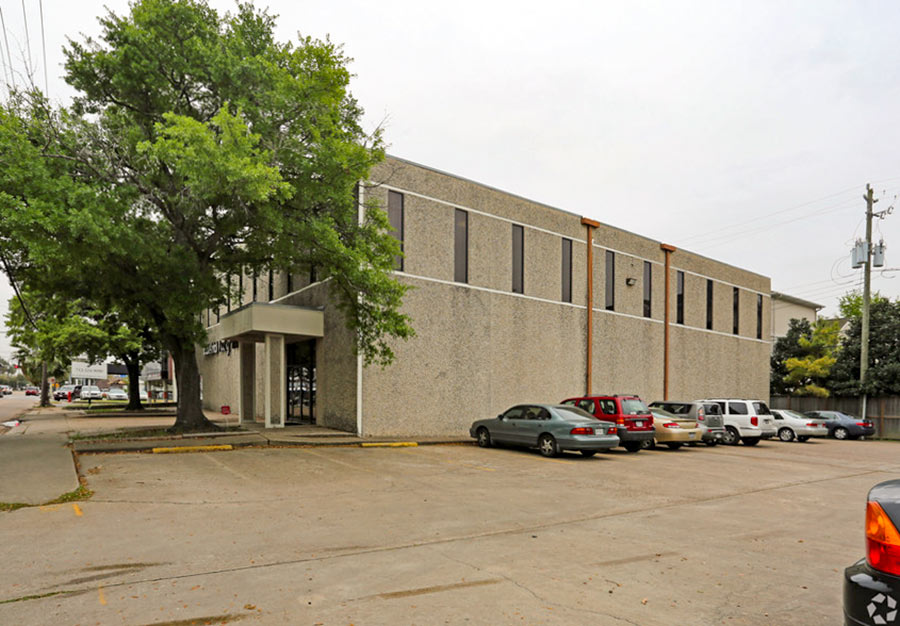
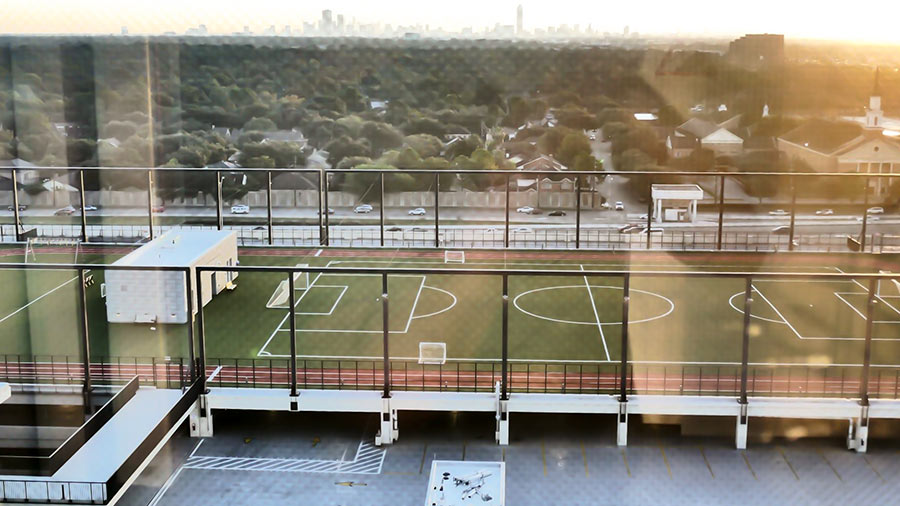
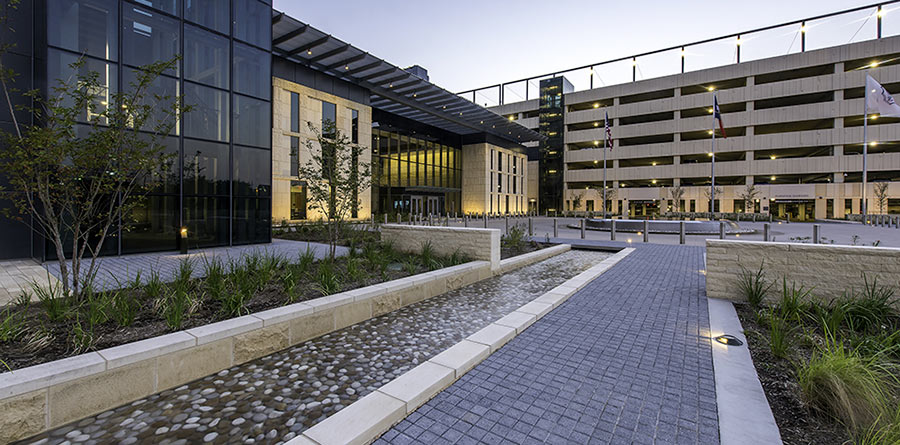
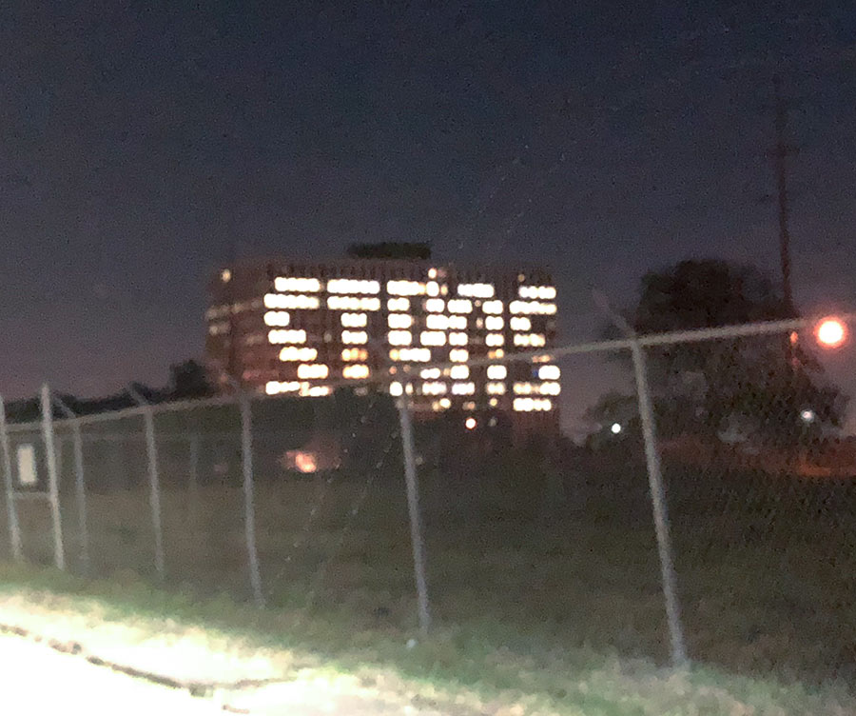
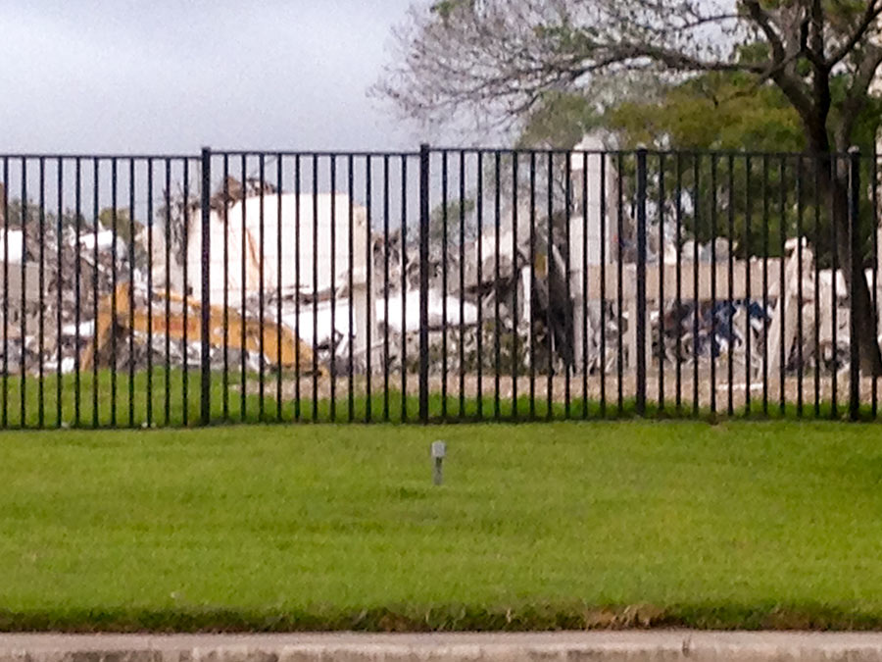
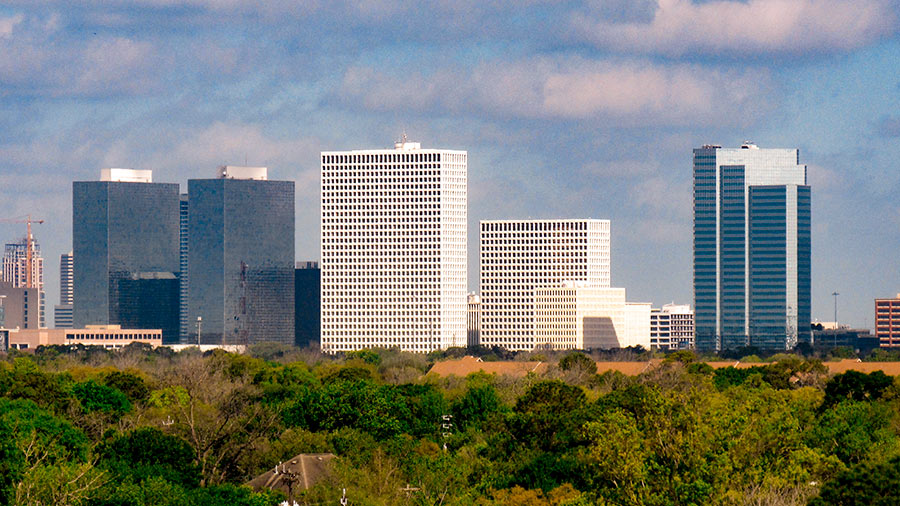 Ralph Bivins explains how it came to pass that the Canada Pension Plan Investment Board, with its now-completed purchase of REIT Parkway, became the owner of 8.7 million sq. ft. of office space in Houston, including Greenway Plaza, CityWest Place, San Felipe Plaza, the Phoenix Tower, and Post Oak Central: “At one time Cousins and Parkway were separate companies with sizable holdings in Houston. The Houston office market tanked when oil fell from a high of $107 a barrel in June 2014 to less than $30 a barrel in early 2016. Houston energy firms laid off thousands of employees and vacated huge chunks of office space. Publicly traded firms with significant portfolios of Houston office space were under pressure. Security analysts criticized them.
Ralph Bivins explains how it came to pass that the Canada Pension Plan Investment Board, with its now-completed purchase of REIT Parkway, became the owner of 8.7 million sq. ft. of office space in Houston, including Greenway Plaza, CityWest Place, San Felipe Plaza, the Phoenix Tower, and Post Oak Central: “At one time Cousins and Parkway were separate companies with sizable holdings in Houston. The Houston office market tanked when oil fell from a high of $107 a barrel in June 2014 to less than $30 a barrel in early 2016. Houston energy firms laid off thousands of employees and vacated huge chunks of office space. Publicly traded firms with significant portfolios of Houston office space were under pressure. Security analysts criticized them. 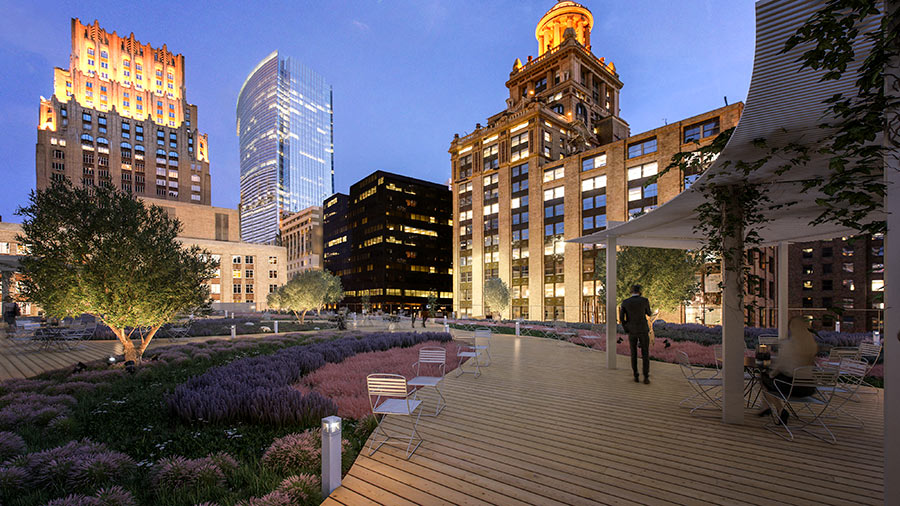
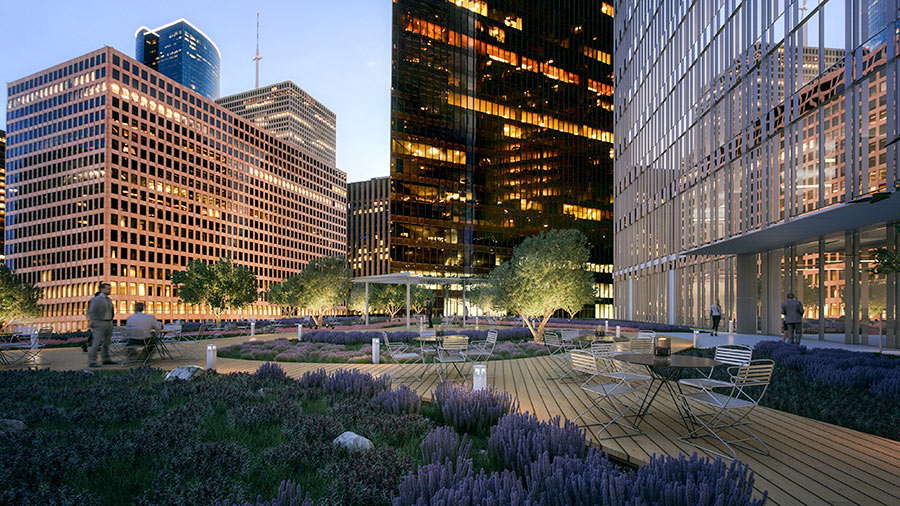
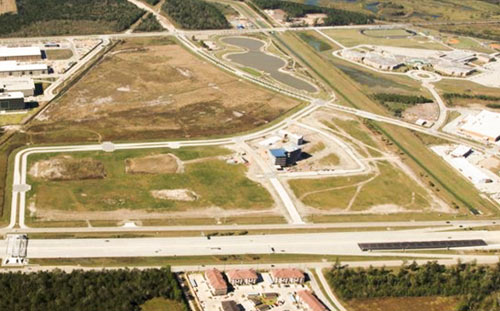
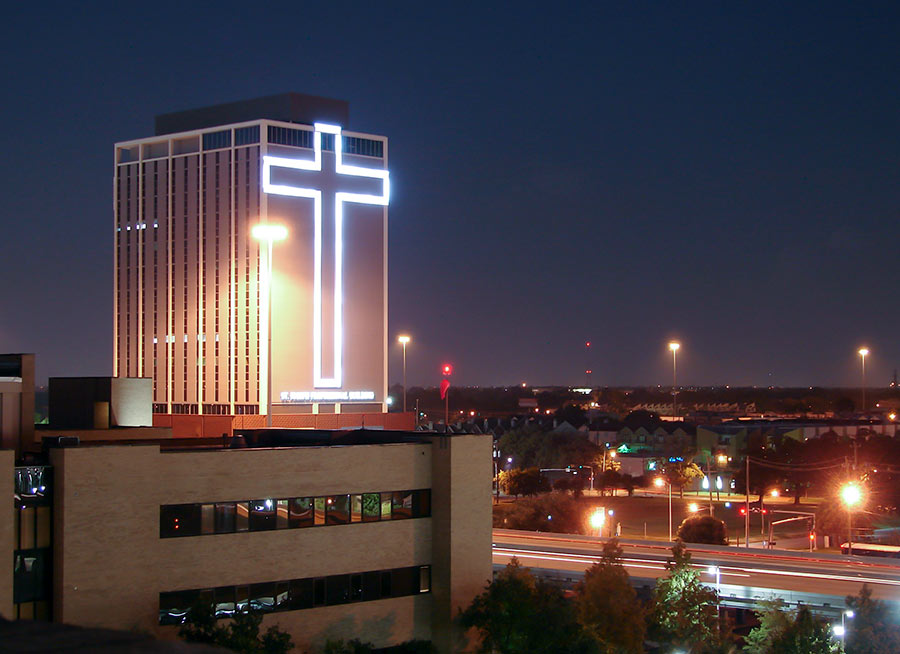 What’s going to replace the giant crosses on the east and west sides of the St. Joseph Professional Building towering over the Pierce Elevated once
What’s going to replace the giant crosses on the east and west sides of the St. Joseph Professional Building towering over the Pierce Elevated once 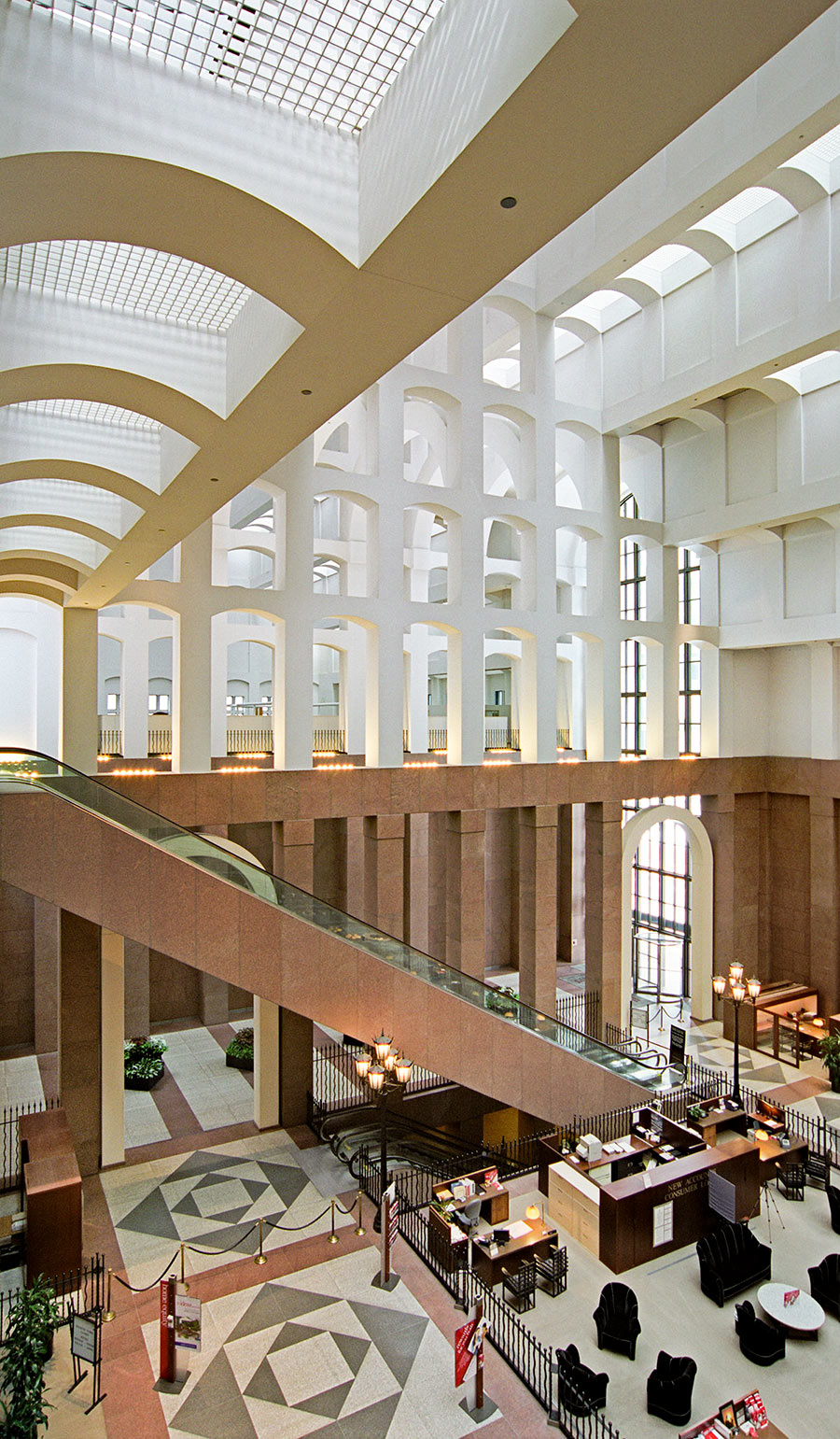 “. . . Soon after I moved to Houston, I had money wired to me at this Western Union building (this would have been November of ’81). Didn’t make much of an impression on me. I think the façade had been stripped off, and the office itself was shabby.
I started work at HL&P in February of ’82, and our offices looked directly across the street to the construction site. The ‘big pour’ for the concrete foundation slab was quite an event. Starting very early on a Sunday morning, a seemingly endless parade of mixer trucks crept down Louisiana Street. Obviously, most of the block had been excavated, and the lot where Western Union sat (well, sits) was supported by a series of diagonal beams. After seeing the engineering required to save that lot, the lower ‘banking hall’ design for that side of the building makes sense.
While construction continued, the south side of the WU was given a fresh coat of paint with a large graphic proclaiming ‘A Gerald R. Hines Project‘ (or some such thing), which doubtlessly is still there, virtually unseen for 35 years.” [
“. . . Soon after I moved to Houston, I had money wired to me at this Western Union building (this would have been November of ’81). Didn’t make much of an impression on me. I think the façade had been stripped off, and the office itself was shabby.
I started work at HL&P in February of ’82, and our offices looked directly across the street to the construction site. The ‘big pour’ for the concrete foundation slab was quite an event. Starting very early on a Sunday morning, a seemingly endless parade of mixer trucks crept down Louisiana Street. Obviously, most of the block had been excavated, and the lot where Western Union sat (well, sits) was supported by a series of diagonal beams. After seeing the engineering required to save that lot, the lower ‘banking hall’ design for that side of the building makes sense.
While construction continued, the south side of the WU was given a fresh coat of paint with a large graphic proclaiming ‘A Gerald R. Hines Project‘ (or some such thing), which doubtlessly is still there, virtually unseen for 35 years.” [