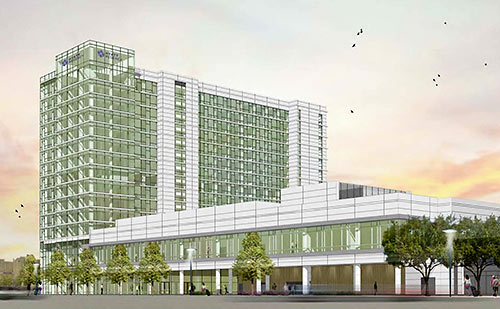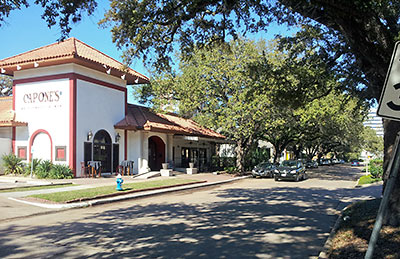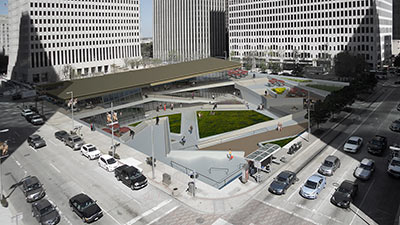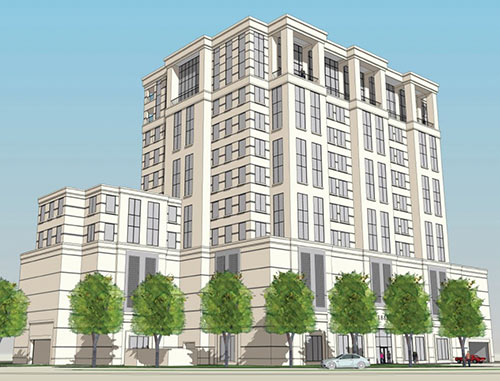
 This striped confection is what developers are planning to put in place of the Courtyard on St. James Place, an ivy-bedecked wedding venue beloved — or at least remembered — by hundreds of Houston spouses and divorcees and tucked into the southwest corner of the office-building complex near the corner of San Felipe and Yorktown, northwest of the Galleria. Though the rendering doesn’t reveal much about the surfaces planned for the new structure, a comment from Jones Lang Lasalle’s Chris Decker, in charge of marketing the 13-story office building, says that “upper-level floors will feature exterior balconies and decorative masonry that will complement the sophisticated look of the limestone aggregate block window wall.†A colleague refers to it as a “niche-type jewel.” The 135,000-sq.-ft collection of offices — with what appears to be an attached 2-story segment modeled after a smaller groom’s cake — will sit on top of a parking-garage-podium base.
This striped confection is what developers are planning to put in place of the Courtyard on St. James Place, an ivy-bedecked wedding venue beloved — or at least remembered — by hundreds of Houston spouses and divorcees and tucked into the southwest corner of the office-building complex near the corner of San Felipe and Yorktown, northwest of the Galleria. Though the rendering doesn’t reveal much about the surfaces planned for the new structure, a comment from Jones Lang Lasalle’s Chris Decker, in charge of marketing the 13-story office building, says that “upper-level floors will feature exterior balconies and decorative masonry that will complement the sophisticated look of the limestone aggregate block window wall.†A colleague refers to it as a “niche-type jewel.” The 135,000-sq.-ft collection of offices — with what appears to be an attached 2-story segment modeled after a smaller groom’s cake — will sit on top of a parking-garage-podium base.


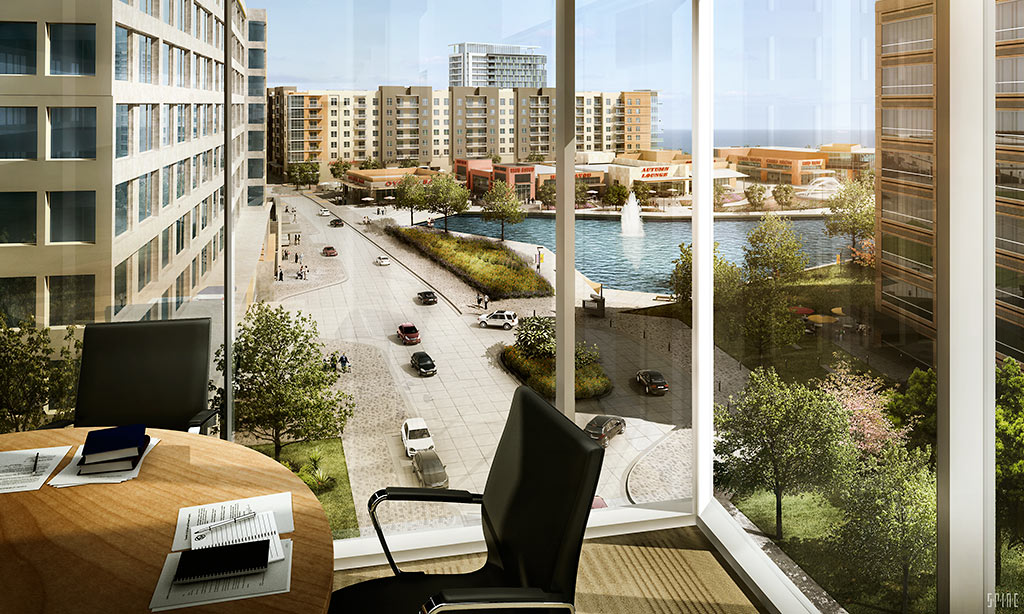



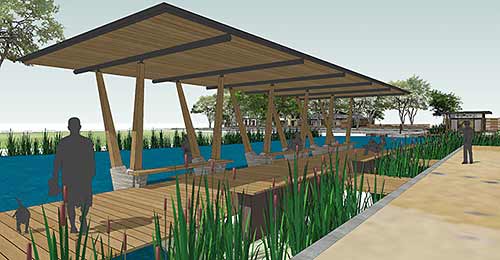
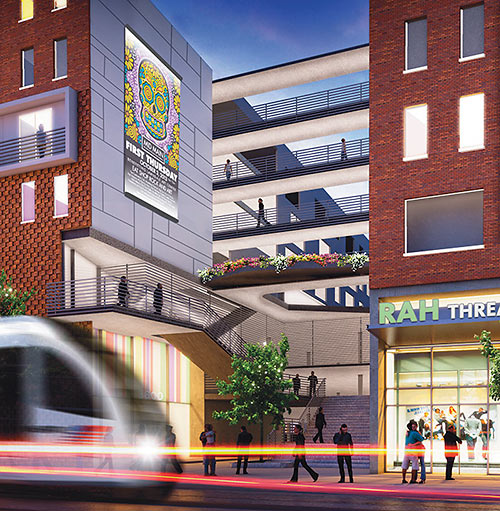
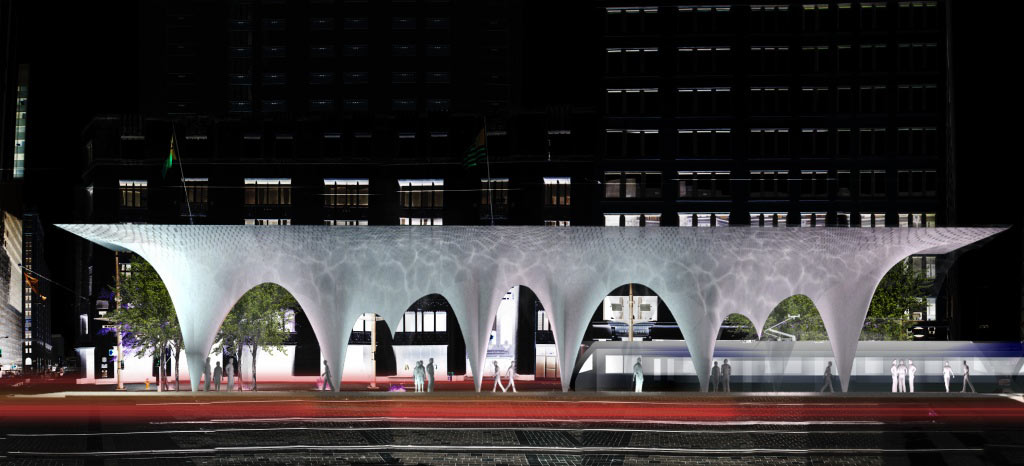
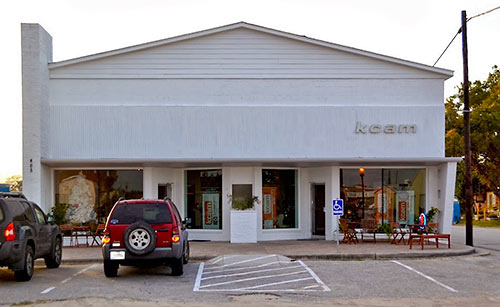
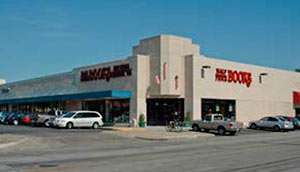 The owner of the
The owner of the 