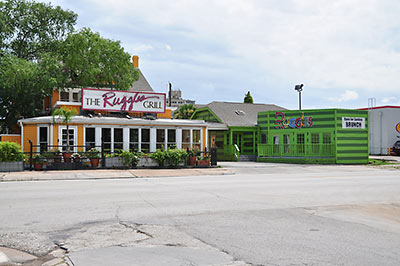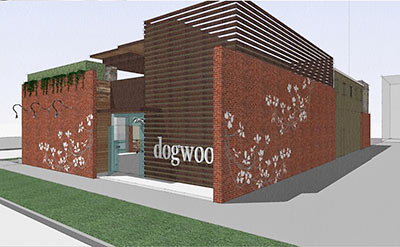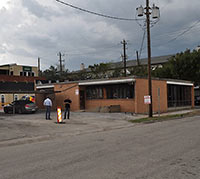
Here’s a late addition to the demolition of the Allen House Apartments, the first portions of which went down in 2007, in anticipation of the giant Regent Square mixed-use development in North Montrose that never happened — or rather, hasn’t yet. The smashing of one Allen House’s 2 remaining buildings is now taking place across West Dallas from Teala’s Mexican Restaurant, just beyond the back windows of the Piedmont at River Oaks condos on Rosine St. A Swamplot reader sent us the above photo last Friday. Does this mean the long-dormant Regent Square is at long last ready to stir?
The North Montrose Civic Association announced in a recent newsletter that a “big announcement” about Regent Square is due in May: “Rumors are that a high rise residential [tower is] being planned as [the] first building.” Separately, Regent Square developer GID Development has promised additional details in May or June about this 21-story highrise apartment building, called the Sovereign, which happens to feature a large number of dog-friendly amenities, including canine wash/dry facilities, a pet grooming room, and a private doggie park:
CONTINUE READING THIS STORY
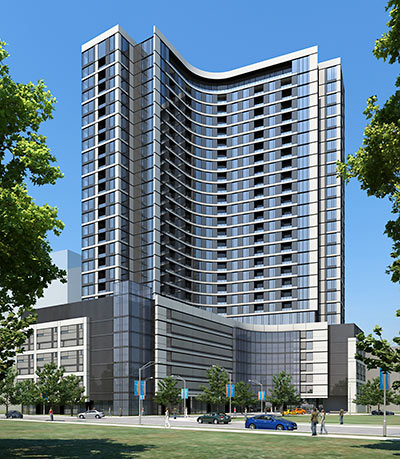


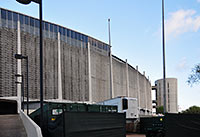 Notable in the options presented in today’s report from the latest group of consultants to study the future of the Astrodome: lower prices. The cost estimate for demolishing the vacant sports stadium has been marked down to $68 million from the $128 million cited in a 2010 study (possibly in part because the new figure doesn’t include retiring the debt the county still owes on the building). And
Notable in the options presented in today’s report from the latest group of consultants to study the future of the Astrodome: lower prices. The cost estimate for demolishing the vacant sports stadium has been marked down to $68 million from the $128 million cited in a 2010 study (possibly in part because the new figure doesn’t include retiring the debt the county still owes on the building). And 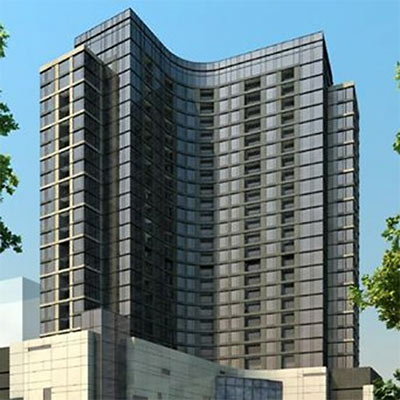
 A group of 25 or so cats still hanging around the 2-and-a-half-acre grounds of the recently vacated Courts at West University apartments at 3810 Law St. have apparently not been informed of the 5-story Alexan West University complex set to go up on their old stomping grounds.
A group of 25 or so cats still hanging around the 2-and-a-half-acre grounds of the recently vacated Courts at West University apartments at 3810 Law St. have apparently not been informed of the 5-story Alexan West University complex set to go up on their old stomping grounds. 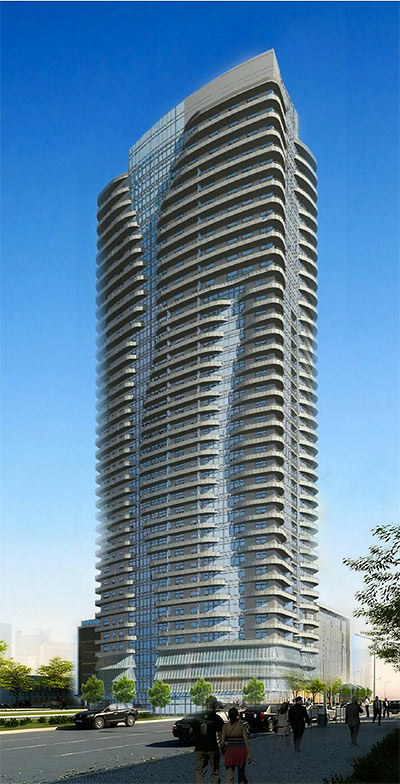
 Aldi isn’t exactly Trader Joe’s without the hype, but the 2 grocery chains are owned by sister companies from Germany. (Aldi Nord operates 1,200 stores in the U.S., mostly in the eastern half; Trader Joe’s is owned by Aldi Süd) Both of them specialize in private-label products. And they’ll be traveling in some of the same circles too: While Trader Joe’s is opening a measly 3 stores in the Houston area this year, its bigger and cheaper cousin has just announced a much grander Houston-opening gambit (after plans for a store outside Katy’s Oak Park Trails subdivision were
Aldi isn’t exactly Trader Joe’s without the hype, but the 2 grocery chains are owned by sister companies from Germany. (Aldi Nord operates 1,200 stores in the U.S., mostly in the eastern half; Trader Joe’s is owned by Aldi Süd) Both of them specialize in private-label products. And they’ll be traveling in some of the same circles too: While Trader Joe’s is opening a measly 3 stores in the Houston area this year, its bigger and cheaper cousin has just announced a much grander Houston-opening gambit (after plans for a store outside Katy’s Oak Park Trails subdivision were 





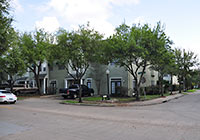 A
A 