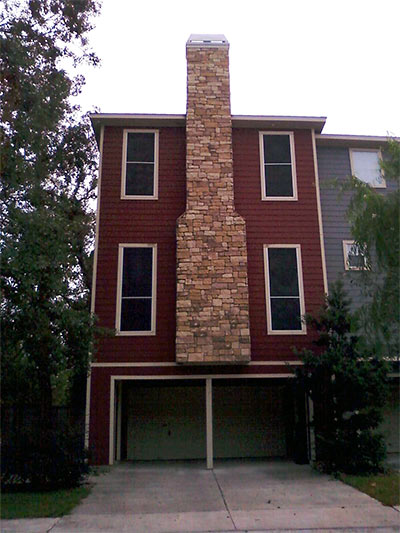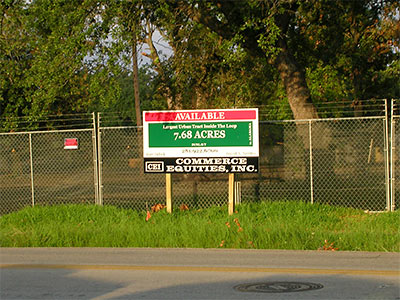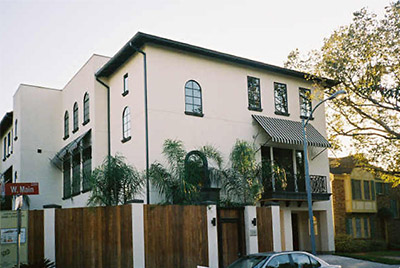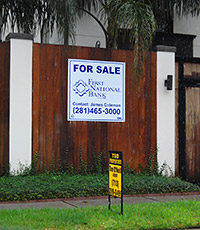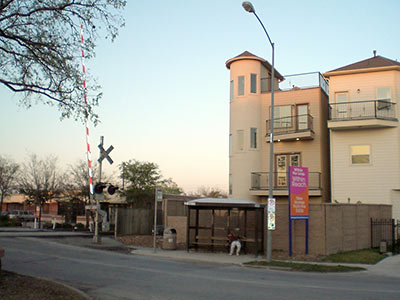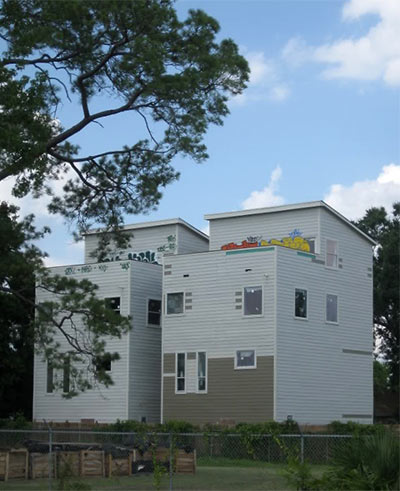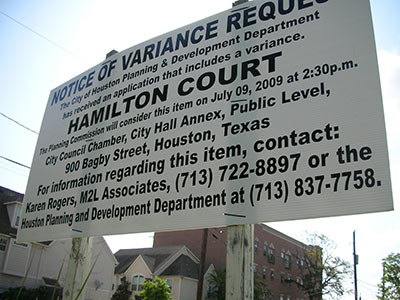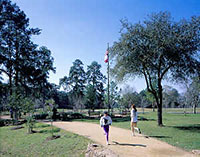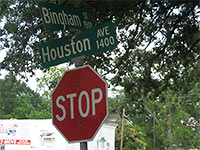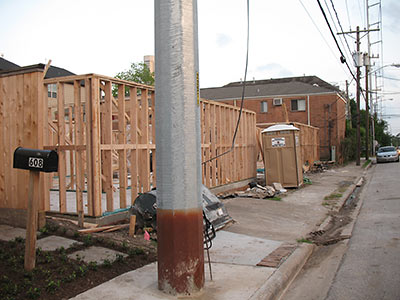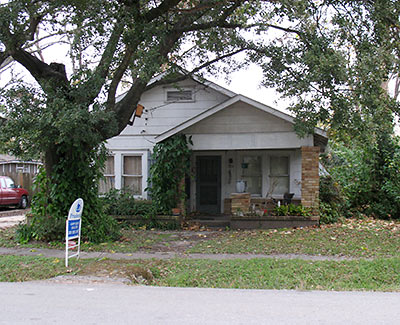
And it’s . . . off! The building designer who had planned to demolish a 1920 bungalow in the newly designated Freeland Historic District and build two 4-story townhomes in its place has now backed out of the deal completely. In a letter to neighborhood residents, Jack Preston Wood and his wife, Samantha Wood, say they’ve canceled their purchase contract for 536 Granberry, in the soppy southern reaches of the Heights.
What made them change their minds? Maybe . . . the gentle encouragement of their would-be neighbors?
We received mean spirited mail, emails, blogs, and visits to our business website all because we were planning on tearing down a house in very poor condition and replacing it with a new compatible home.
The Woods say that after the city historical commission rejected their demolition and construction plans in mid-March, they abandoned the double-townhouse idea and decided instead to replace the bungalow with a new 2800-sq.-ft. 1-1/2-story bungalow. But the neighbors kept at it:
Even though we had sent a response that we were not going to build our original plans and we were working on new plans the neighborhood still held a protest and plastered Freeland with signs. As we watched the news clip on the protest we began to realize that any new home, no matter how compatible, would not be accepted because the Freeland mantra was to remain an “intact†neighborhood. . . .
About three weeks into the six weeks, we realized that we had become the “Poster Child†to deter and slowdown development in the area.
Lots more fun in the full text of the Woods’ letter, reprinted — along with a neighbor’s response — below:
CONTINUE READING THIS STORY
