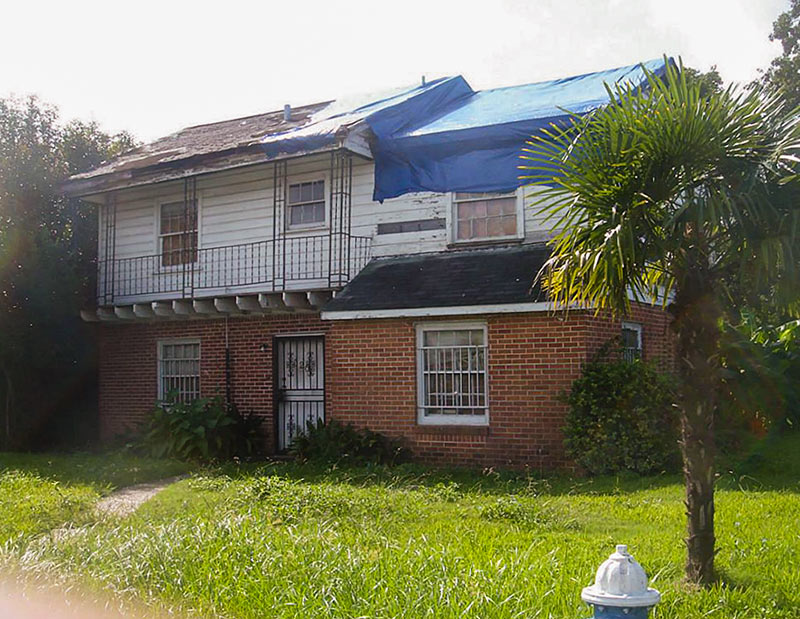
Such splendors to grace any grass: pieces of these.
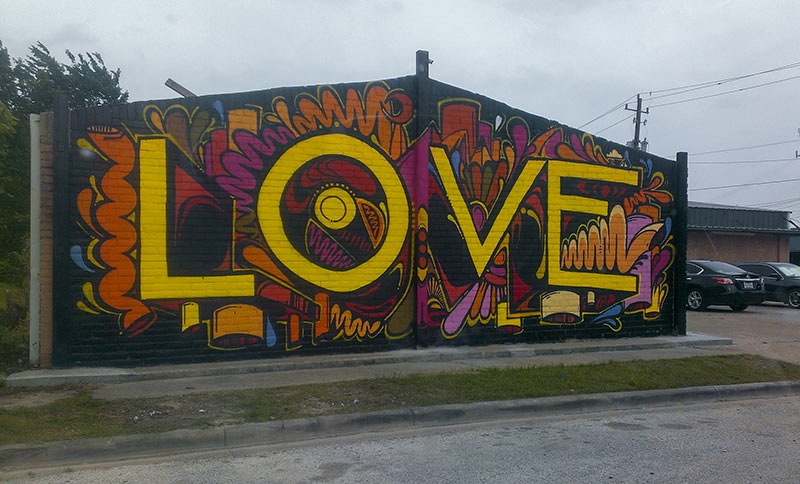
Photo of mural by Wiley Robertson at 3301 Cline St., Fifth Ward: Swamplot inbox
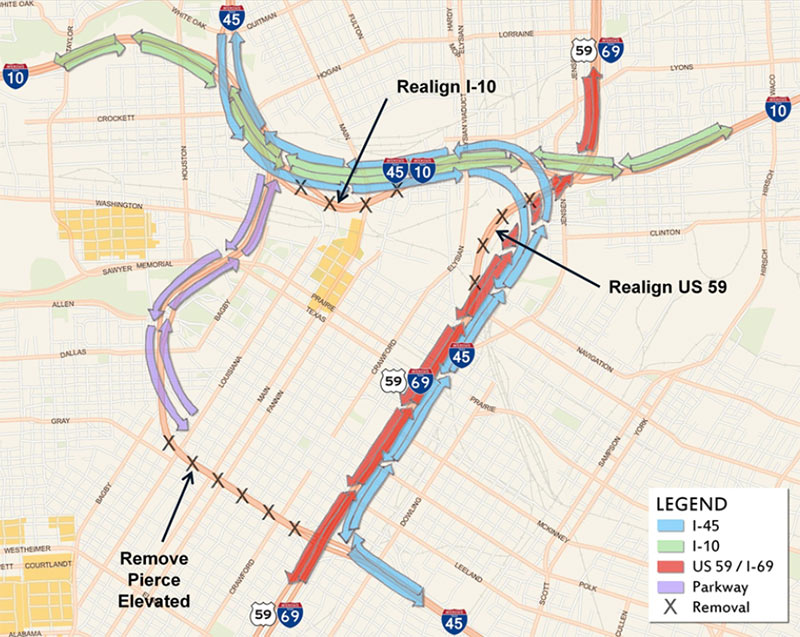
There’s so much to talk about and gawk at in the latest “proposed recommended alternatives” for reshaping I-45 now being shopped around by TxDOT and a host of freeway-happy consultants — enough for a fourth round of public meetings scheduled for tonight and next week, plus hours of extra-curricular speculation. The plans encompass dramatic changes to the North Freeway all the way from Beltway 8 to a new split adjacent to the Third Ward, including eye-opening widenings, all sorts of exciting tunnels and high-flying overpasses, a slew of spaghetti-like interchanges, and — the pièce de résistance — the wholesale give-up of I-45’s current L-shaped wrap around Downtown, including the Pierce Elevated.
These 5 images from our highway overlords’ exciting imagined future sum it up best:
1. The X-ing-out of the Pierce Elevated (diagrammed above). If the elevated portion of I-45 along the path of Pierce St. goes away, how will anyone be able to tell where Downtown ends and Midtown begins? Don’t worry, a few proposals are being shopped around to turn a de-automobiled structure into a High Line—like public park or bikeway. (Though much bigger, ′cuz Houston.)
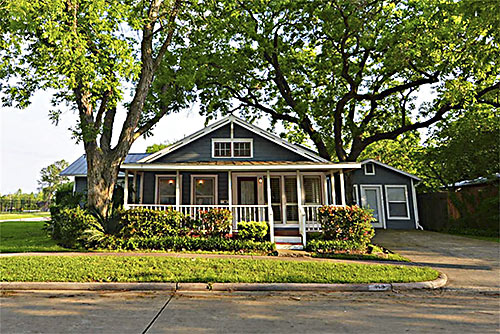
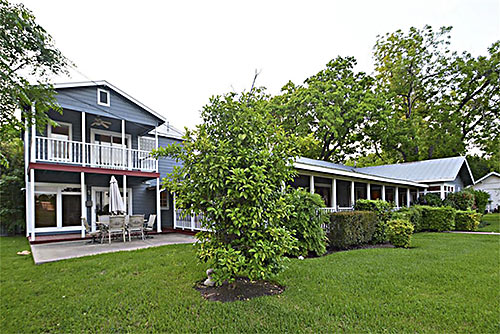
Incorporated as a city in 1959, Sugar Land was still Imperial Sugar’s company-owned town when the original part of this expanded, updated 1940 home went up east of Main St. in “the Hill” neighborhood of Old Sugar Land (loosely defined as north side of U.S. 90). Listed earlier this week with a $349,900 asking price, the property sports a wraparound side porc  (above) that faces a Texas Historic Landmark across the tree-lined street: Sugar Land Auditorium, formerly Lakeview Auditorium, is the last remaining building of the original 11-structure campus of Sugar Land ISD District 17.
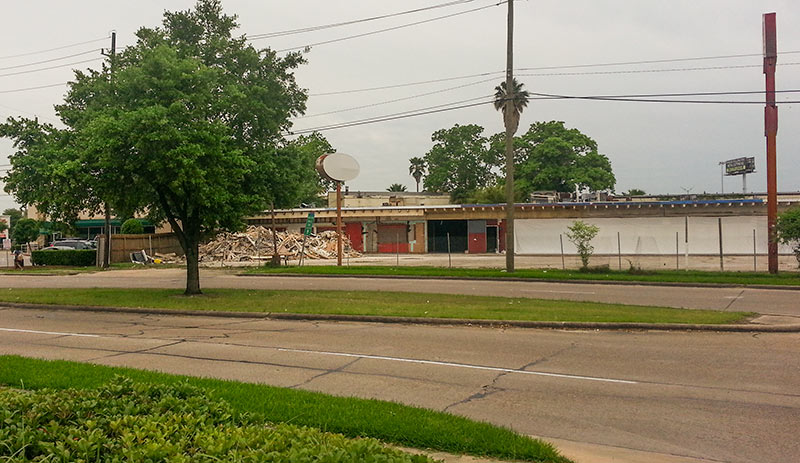
Crews are already at work (above) removing asbestos from the vacant shopping center at 9714 Buffalo Spdwy., one block up on S. Main St. from the South Loop and a mile and a half west of the Astrodome. Plans have already been made for the 1.26-acre property, as well as for the former America’s Best Value Inn immediately south of it at 9604 S. Main St. An entity controlled by developer Frank Liu bought the motel and its 3.13-acre lot in January, and pre-demolition activities are going on there now too.
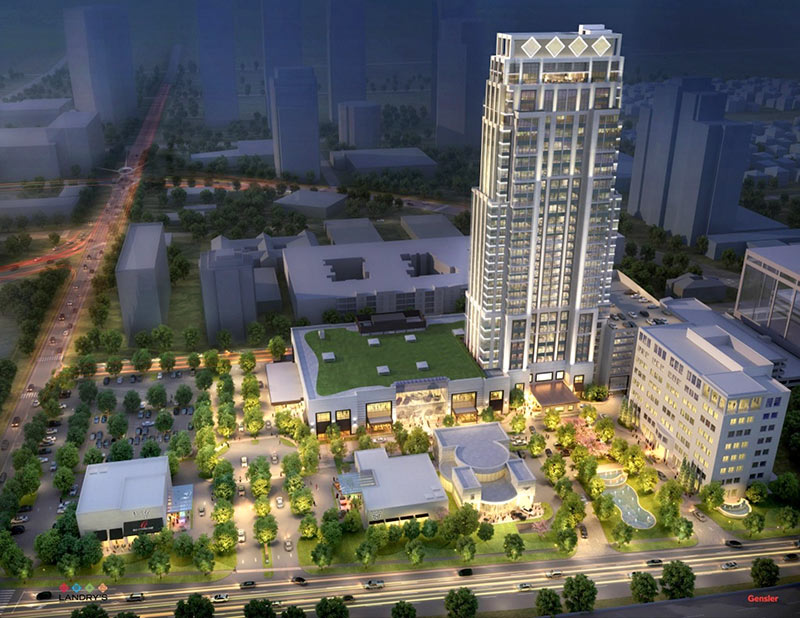
“Remember, I’m the guy that took the old fire station and made it an aquarium,” Tilman Fertitta explains to Nancy Sarnoff. “I took the old Flagship and made it the Pleasure Pier. I took an old fishing village and made it the Kemah Boardwalk.” All of which might help explain the simple concept behind the Landry’s CEO’s latest venture: taking a surface parking lot next to the Landry’s corporate headquarters near the Galleria and turning it into a 35-story hotel-apartment-office-tower with a 2-story auto showroom in front, then filling out the rest of the 10-acre site with a parking garage and couple of pad-site restaurants facing the West Loop southbound feeder.
A row of 4 large lit-up diamonds facing east across the freeway will festoon the forehead of the Gensler-designed tower at 1600 West Loop South. Fertitta calls the not-really-a-sign a “subtle message.” It’s meant to stand in for the 4 diamond shapes in the Landry’s logo — dining, hospitality, entertainment, and gaming — though until a few pesky laws can be changed not all can be offered on site.
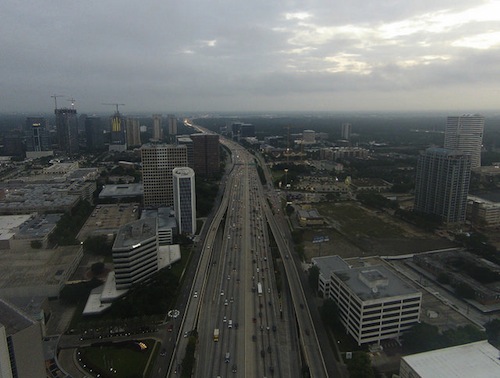
Photo of the West Loop: Russell Hancock via Swamplot Flickr Pool
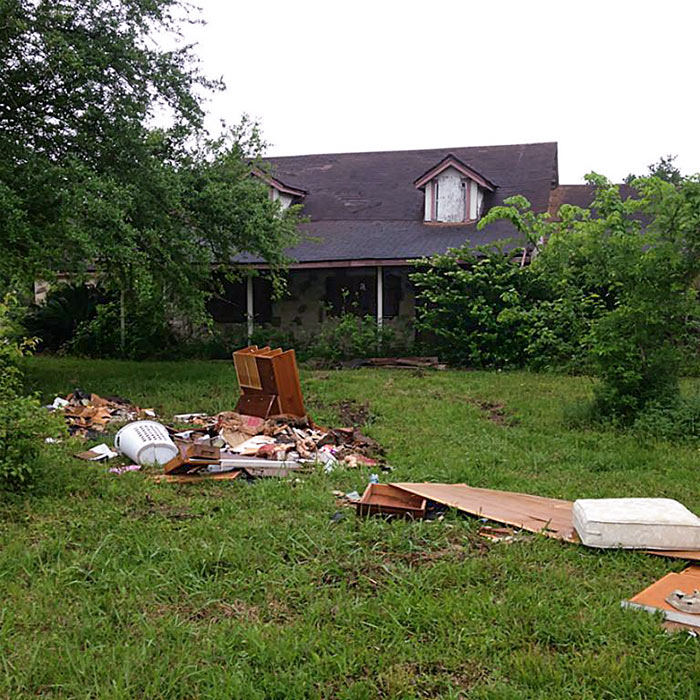
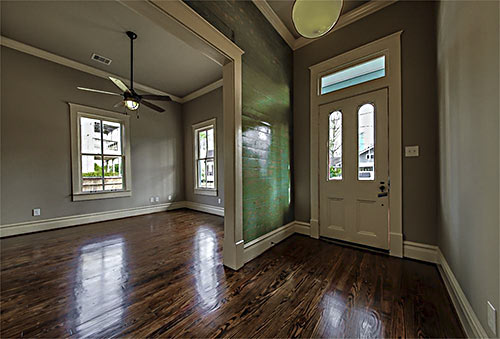
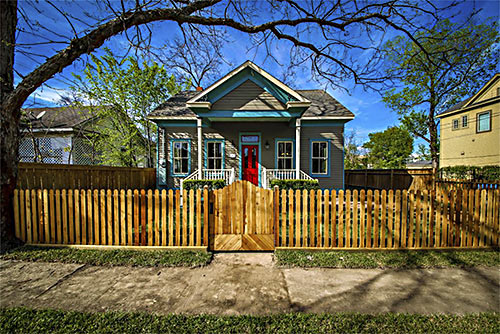
Quiet zone status applies not to the perky exterior’s bold paint combo but to the railroad tracks running behind this restored 1898 Victorian east of Houston Ave. and just south of Winter St. in the First Ward. The corner-lot property, which is also near the Heights bike trail, has been on the market for a month, during which the price has increased by $10K — to $468,000.
WHEN SYSTEMS BREAK DOWN 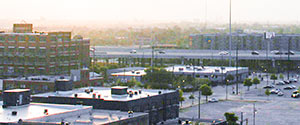 A reader writes: “The non-profit I work for is currently looking for a new office. We found a great location in East Downtown, near the new rail line, recently renovated, and a great price. It is essentially our dream office.
During the lease negotiations the realtor said that after 90 days into the 3 year lease, if any plumbing, electrical, or HVAC issues arise, we would be responsible for paying it. Including any replacement and labor.
When countered with a ‘no,’ the realtor stated that this was a normal practice in Houston and ‘good luck trying to find a place that will let you get away with that.’
Being new to this process, we are curious if this is true. The current office we are in does not require that and I personally have not heard of it other places.” Photo: Russell Hancock
A reader writes: “The non-profit I work for is currently looking for a new office. We found a great location in East Downtown, near the new rail line, recently renovated, and a great price. It is essentially our dream office.
During the lease negotiations the realtor said that after 90 days into the 3 year lease, if any plumbing, electrical, or HVAC issues arise, we would be responsible for paying it. Including any replacement and labor.
When countered with a ‘no,’ the realtor stated that this was a normal practice in Houston and ‘good luck trying to find a place that will let you get away with that.’
Being new to this process, we are curious if this is true. The current office we are in does not require that and I personally have not heard of it other places.” Photo: Russell Hancock
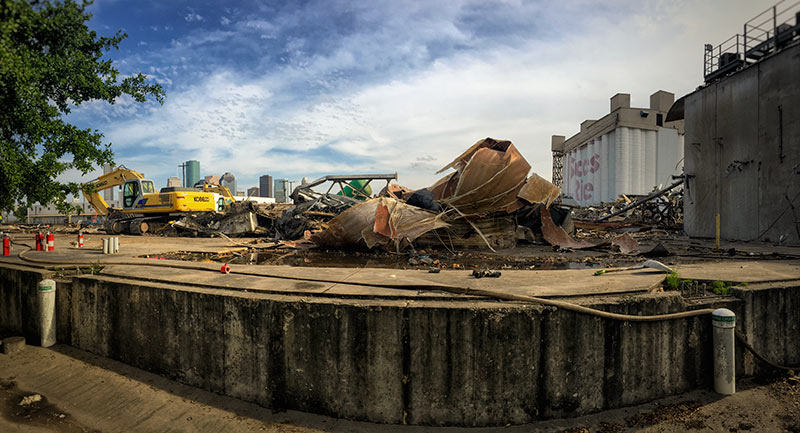
A portion of the Riviana Foods complex at Summer and Taylor Streets in the First Ward was torn down this week. Reader Rony Canales’s panoramic photos of the former Riviana processing building and a few accompanying structures show the demo in process (above) and a little further along in the process (below):
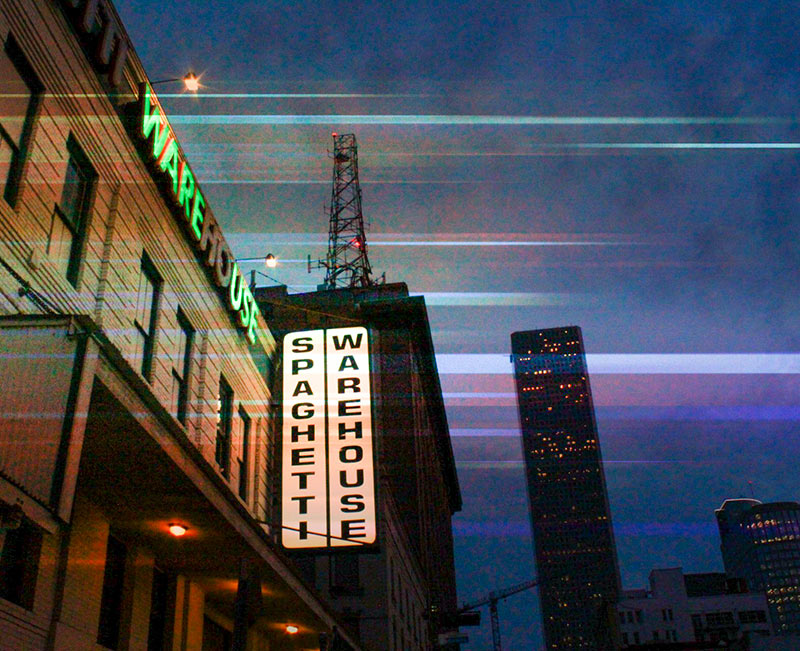
Photo of Spaghetti Warehouse: Russell Hancock via Swamplot Flickr Pool
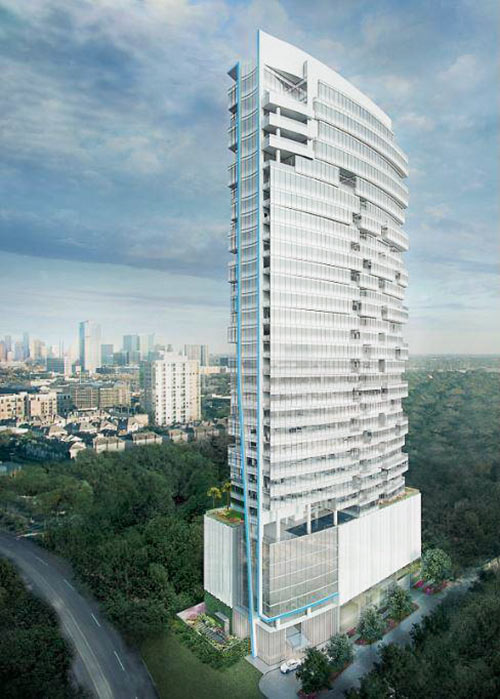
The folks at BuzzBuzzHome pass on this hot-off-the-email rendering of the 34-story condo tower Randall Davis is planning for a piece of the former Westcreek Apartments site along San Felipe just inside the West Loop. Dubbed the Arábella, the 116-unit building is meant to sit at 4521 San Felipe St., directly across the street from Ashley Furniture. The proposed highrise’s immediate neighbors — including Target and the almost-complete 25-story SkyHouse River Oaks apartment tower immediately in back of the property — are artfully represented in the rendering by a small forest.
Rendering: Randall Davis Company/Argali Partners