
- 2518 Underwood St. [HAR]

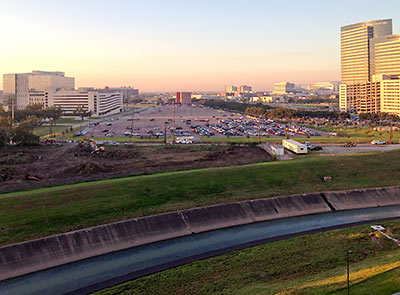
And here, from a reader perched at the top level of MD Anderson’s Braeswood Garage at Braeswood Blvd. and Pressler St., are photos of the land- and tree-clearing going on for the new just-across-the-bayou-from-the-Med Center apartments that Mill Creek Residential is going ahead with — after abandoning plans for a slightly larger complex (as close as it could get to Dynamo Stadium without crossing Dowling) in East Downtown. The photos are taken looking south, over Brays Bayou; the TMC South Extension Lot is behind the site, which fronts Wyndale.
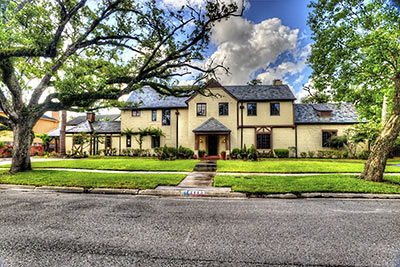
In the market for a historical home inside the Loop but just can’t find one that fits your budget? Why, here’s the 6-bedroom mansion that former Houston Post publisher and Governor William P. Hobby had built in 1929 — it’s only $2,385,000! And it looks nothing like an airport! In Braeswood, just a few blocks from the Med Center, the stately Tudor at 2115 Glen Haven has been available since the middle of August.
Wanna get closer?
 “At 11:20 pm last night, my husband and I heard the sound of heavy scraping, metal on concrete,” reports a neighbor of the recently sold teardown at 2530 Maroneal in Old Braeswood. “It is an odd sound to hear at that time of night. It was at least 8 hours too early for trash pick-up, and it went on for a long time. After about five minutes of listening to this my curiosity and frustration drove me to get out of bed, robe up, grab my eye glasses and see what I could see. The back of my property was dark but that’s where the noise was coming from. We called the police. By the time we finished giving the police our information, the sound shifted to that of a large truck driving away. I’d guess whatever they were doing back there took about 15 minutes to execute.”
“At 11:20 pm last night, my husband and I heard the sound of heavy scraping, metal on concrete,” reports a neighbor of the recently sold teardown at 2530 Maroneal in Old Braeswood. “It is an odd sound to hear at that time of night. It was at least 8 hours too early for trash pick-up, and it went on for a long time. After about five minutes of listening to this my curiosity and frustration drove me to get out of bed, robe up, grab my eye glasses and see what I could see. The back of my property was dark but that’s where the noise was coming from. We called the police. By the time we finished giving the police our information, the sound shifted to that of a large truck driving away. I’d guess whatever they were doing back there took about 15 minutes to execute.”
Morning light revealed 2 new neighbors: the Dumpster pictured above and this machine:
ANOTHER HIGHRISE SQUEEZING INTO THE MED CENTER? 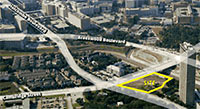 Real Estate Bisnow’s Catie Dixon reports that this 2-acre parcel on the edge of the Med Center, overlooking Brays Bayou and being overlooked by the 40-story condo tower The Spires right next door, might become the site of another highrise. ARA, which is marketing the property here on the corner of Cambridge and Holcombe Blvd., tells Dixon that though the site is not yet on the market, there has already been interest in it both from an apartment builder and a hotel developer. [Real Estate Bisnow] Image: ARA
Real Estate Bisnow’s Catie Dixon reports that this 2-acre parcel on the edge of the Med Center, overlooking Brays Bayou and being overlooked by the 40-story condo tower The Spires right next door, might become the site of another highrise. ARA, which is marketing the property here on the corner of Cambridge and Holcombe Blvd., tells Dixon that though the site is not yet on the market, there has already been interest in it both from an apartment builder and a hotel developer. [Real Estate Bisnow] Image: ARA
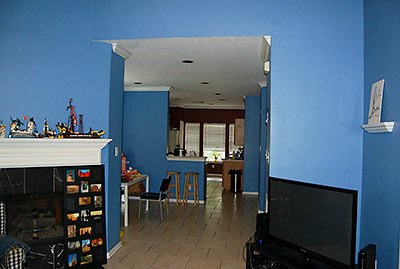
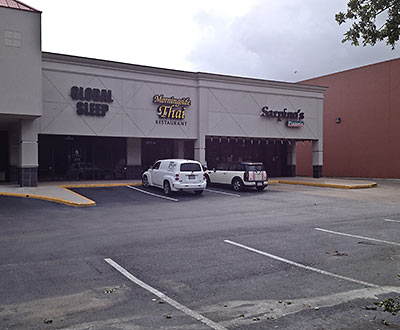
First things first: Here’s the new location of Morningside Thai. Hoping to open June 22, says owner Ying Roberts, the no-longer-on-Morningside, no-longer-eponymous restaurant can be found at 2473 S. Braeswood Blvd., inside the Kirby Glen Retail Center, north of OST, right where the South Main neighborhood bumps into University Place. Got that? Of course, the Braeswood address might be a tad misleading in this case, since the restaurant actually faces Kirby Dr.
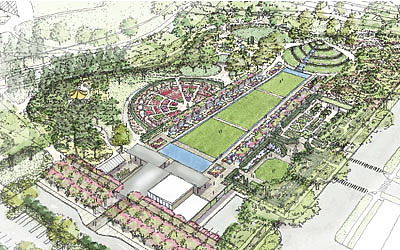
This is what Hermann Park says it would like to look like when it turns 100 next year: This drawing of Centennial Gardens from Chicago landscape architecture firm Hoerr Schaudt shows the blossoming of the current 15-acre Garden Center that’s between the museums and golf course along Hermann Dr. Looking forward to its centennial in 2014, the park conservancy has also recruited Peter Bohlin, the architect behind the Highland Village Apple Store, to design a new entrance:
COMMENT OF THE DAY: WHERE TORN-UP STREETS ARE KEEPING THE KIDS SAFE “As a parent of students at Roberts Elementary, I both dislike and love the condition of Greenbriar. I hate it because it is awful for our cars. But I love it because it calms the traffic considerably and forces drivers to pay attention — we all fear the speeding that will occur when it is nicely reconstructed. We have been told that if Greenbriar makes it to the city list this year, we should expect the start of construction planning in 2017. Who knows if the current street will last until then!” [No History Remains, commenting on Headlines: More La Madeleines for Houston; Montrose’s Worst Potholes]

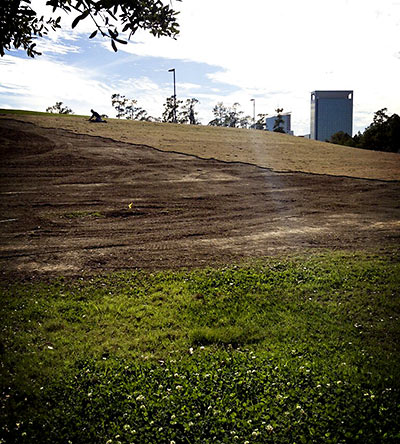
All winter this Hermann Park high point has been fenced off while crews have worked on Miller Outdoor Theatre’s heavily used seating (and rolling-down) area to update drainage and irrigation systems, among other hill-improvement-type activities. The project, funded by the city, has a budget of almost $261,000. This photo shows a little patch of progress; though performances start back up in April, the theater warns you not to get your hopes up: the hill could remain closed through May.
Photo: Miller Outdoor Theatre
COMMENT OF THE DAY: BOOING A DEBAKEY HIGH SCHOOL FOR HEALTH PROFESSIONS MOVE TO THE OLD SHAMROCK HOTEL SITE “Any biomedical educational institution gains considerable strength by being closely associated with TMC. There’s a much higher credibility and visibility factor. And as a bonus, students may be visited by Glenn McCarthy’s ghost.” [Chef, commenting on Headlines: Houston Club Shacking Up with Plaza Club; Galveston’s Port of Call Dreams]
COMMENT OF THE DAY: HOW BIG WAS THE SHAMROCK HOTEL SWIMMING POOL AGAIN? “They didn’t have boat races. We did do waterski shows there for several years.” [gary, commenting on Comment of the Day: The Shamrock Hotel Shine and Fall]
COMMENT OF THE DAY: THE SHAMROCK HOTEL SHINE AND FALL “Wasn’t the greatest building, because Frank Lloyd Wright said so? The same guy who hated every skyscraper in New York City? This was Houston’s most famous landmark before the Astrodome. It was what people around the country thought of when they thought of the city. The point of the Frank Lloyd Wright story should be that the nation’s most famous architect HAD to make a visit there and give his opinion, it was that renowned. It captured a whole era of the city’s history — its rollicking, mid-century, oil-rich extravagance — better than any other building. But it made sense to tear it down because, gosh, it would have required renovating and updating. Oh, and the ceiling heights were low! With that reasoning, any historic building in the world would be torn down at some point.” [Mike, commenting on The Park Where Houston Architecture Critics Go To Sharpen Their Chops]
THE PARK WHERE HOUSTON ARCHITECTURE CRITICS GO TO SHARPEN THEIR CHOPS 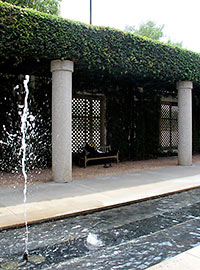 From Ben Koush’s new building-by-building history of the Texas Medical Center (which now apparently has more square footage than Downtown): “In 1991 the Gus S. and Lyndall F. Wortham Park was dedicated on part of the site of Shamrock Hotel. (The rest of the site is a giant parking lot.) It was designed by Philip Johnson’s ex-partner John Burgee and features water jets, columns that appear to be taken from a freeway overpass and vine covered pergolas. It makes a nice, very secluded place to take a nap during the afternoon since it is always deserted.” [OffCite; previously on Swamplot]
From Ben Koush’s new building-by-building history of the Texas Medical Center (which now apparently has more square footage than Downtown): “In 1991 the Gus S. and Lyndall F. Wortham Park was dedicated on part of the site of Shamrock Hotel. (The rest of the site is a giant parking lot.) It was designed by Philip Johnson’s ex-partner John Burgee and features water jets, columns that appear to be taken from a freeway overpass and vine covered pergolas. It makes a nice, very secluded place to take a nap during the afternoon since it is always deserted.” [OffCite; previously on Swamplot]