COMMENT OF THE DAY: IMPORTING THE RIGHT LOOK FOR HOUSTON “Let me get this straight: we’re upset that an Austin-based store looks like it’s from Austin? Has anyone explained to Houstonians that a city 2.5 hours away is a helluva a lot closer to “regionally appropriate†than Tuscany or Greece will ever be?” [cooperella, commenting on Austin Powers the New North Montrose Whole Foods]
Tag: Grocery Stores
COMMENT OF THE DAY: MORE THAN YOU NEED TO KNOW ABOUT THE NEW MONTROSE WHOLE FOODS 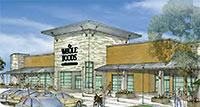 “The following was from the North Montrose civic association meeting November:
1) The reason the back-end of the store is facing Dallas and the side is facing Waugh is because of the AIG building. They (AIG building owner) required that the store be placed as far away from the building as possible. This meant that the parking lot had to sit between the AIG building and the store pushing the back to Dallas (unfortunately).
2) The loading entrance will be on Dallas and will exit onto Waugh. This means the trucks will not have to cross any traffic to get to the loading docks.
3) The trucks will be loading sometime in the early morning and should be finished by 8:00 AM. There will be nice large wooden doors to conceal the entrance and exit to the loading dock during the day when there is no loading.
4) The corner of the store on Waugh closest to D’amico will contain an outdoor/indoor style cafe with garage-type doors that open in good weather. The renderings of the store show a patio with umbrellas. They expect to have bands, etc playing there.
5) The store will be very pedestrian friendly with all traffic entering from the BACK of the parking lot (close to D’amico). They say they learned from the Kirby store that allowing cars to enter by the store entrance is a nightmare for traffic.
6) There will be bike racks with some 50 or available slots. There will be a free tire filling station. The focus here is to really drive bike traffic (and pedestrians as noted in #5).
7) There will be many skylights on the roof allowing a bunch of natural lighting.
8) There will be many large trees that should grow to provide good shade in time (not just those short trees).
9) No comment on an apartment building going up next to it BUT.. look at the roundabout driveway. Obviously not built just for a grocery store.
10) They will recycle their own rainwater and use it in sprinkler system.
11) I think 250 parking spots. Kirby store has 150. Kirby store is 35,000 sq ft and this one slightly larger at 40,000.
12) No real details on the inside of the store. They expect it to fit in very well with the diversity of Montrose. They are reaching out to local artists to put local art in the store (and around it). I can’t remember exactly the email to submit. Maybe montrose.artist@wholefoods.com?? If you are and artist and want to submit your stuff give it a whirl.
13) They expect to open in the spring. Shooting for March if no big weather delays.
14) Store hours aren’t set. Expected to be 7:00AM to 10? (if i remember correctly).
15) They are very excited as were the people in the meeting. They say Houston is the #2 market for them (they have 300 stores i think). Every store is built for the specific location (sugarland way different of course than Montrose).
16) They think there will be a bank at the corner of D’amico and Waugh in that section of the parking lot (which is what we really need right????)
17) They are hoping to relieve some of the high traffic they get at kirby store as it is a nightmare.”
[shannosa, commenting on Austin Powers the New North Montrose Whole Foods] Rendering: Stone Soup 6 Architecture
“The following was from the North Montrose civic association meeting November:
1) The reason the back-end of the store is facing Dallas and the side is facing Waugh is because of the AIG building. They (AIG building owner) required that the store be placed as far away from the building as possible. This meant that the parking lot had to sit between the AIG building and the store pushing the back to Dallas (unfortunately).
2) The loading entrance will be on Dallas and will exit onto Waugh. This means the trucks will not have to cross any traffic to get to the loading docks.
3) The trucks will be loading sometime in the early morning and should be finished by 8:00 AM. There will be nice large wooden doors to conceal the entrance and exit to the loading dock during the day when there is no loading.
4) The corner of the store on Waugh closest to D’amico will contain an outdoor/indoor style cafe with garage-type doors that open in good weather. The renderings of the store show a patio with umbrellas. They expect to have bands, etc playing there.
5) The store will be very pedestrian friendly with all traffic entering from the BACK of the parking lot (close to D’amico). They say they learned from the Kirby store that allowing cars to enter by the store entrance is a nightmare for traffic.
6) There will be bike racks with some 50 or available slots. There will be a free tire filling station. The focus here is to really drive bike traffic (and pedestrians as noted in #5).
7) There will be many skylights on the roof allowing a bunch of natural lighting.
8) There will be many large trees that should grow to provide good shade in time (not just those short trees).
9) No comment on an apartment building going up next to it BUT.. look at the roundabout driveway. Obviously not built just for a grocery store.
10) They will recycle their own rainwater and use it in sprinkler system.
11) I think 250 parking spots. Kirby store has 150. Kirby store is 35,000 sq ft and this one slightly larger at 40,000.
12) No real details on the inside of the store. They expect it to fit in very well with the diversity of Montrose. They are reaching out to local artists to put local art in the store (and around it). I can’t remember exactly the email to submit. Maybe montrose.artist@wholefoods.com?? If you are and artist and want to submit your stuff give it a whirl.
13) They expect to open in the spring. Shooting for March if no big weather delays.
14) Store hours aren’t set. Expected to be 7:00AM to 10? (if i remember correctly).
15) They are very excited as were the people in the meeting. They say Houston is the #2 market for them (they have 300 stores i think). Every store is built for the specific location (sugarland way different of course than Montrose).
16) They think there will be a bank at the corner of D’amico and Waugh in that section of the parking lot (which is what we really need right????)
17) They are hoping to relieve some of the high traffic they get at kirby store as it is a nightmare.”
[shannosa, commenting on Austin Powers the New North Montrose Whole Foods] Rendering: Stone Soup 6 Architecture
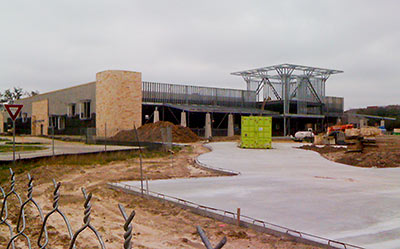
That’s a mighty oh . . . Austinish-looking shell of a Whole Foods Market sprouting at the northeast corner of Waugh and West Dallas. The building — last pegged at 48,000 40,450 sq. ft. — faces north, to a big parking lot and AIG’s American General Center on Allen Parkway beyond. The design comes from the same architecture firm responsible for the flagship Whole Foods in downtown Austin, now named Stone Soup 6 Architecture. They’re from Austin too! The corners of the building are already stoned. And it looks like even more rocks from the Hill Country are headed for that little Hoo-Ray Tower entrance at the center:
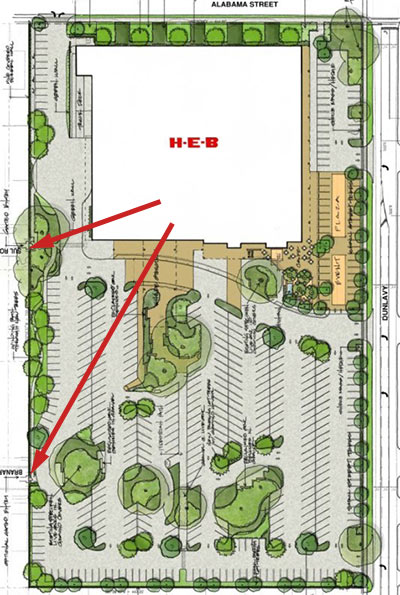
H-E-B agreed several months ago to wall off the ends of Sul Ross and Branard streets, which dead-end into the site of its future Montrose market at West Alabama and Dunlavy, and which served as entrances for the Wilshire Village Apartments that were torn down there last year. But what about devotees of that obscure local Montrose pastime known as walking to the supermarket? If they’re coming from the neighborhoods to the west, should they be able to get through that way?
Over the weekend, the Lancaster Place Civic Association worked out a “compromise” between homeowners on the dead-end portions of Sul Ross and Branard — mostly opposed to having pedestrian gates at the ends of their streets — and homeowners and renters in that neighborhood to the south and southwest of the site, most of whom wanted them included. H-E-B Houston prez Scott McClelland says he’ll have H-E-B’s in-house architects design what the association came up with: A pedestrian gate on Branard, with a timer that will lock it after dark. Sul Ross, which is closer to the store entrance, won’t have a gate, but will have a panel in the wall that would make it easier to put one in later.
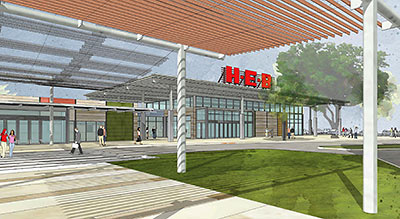
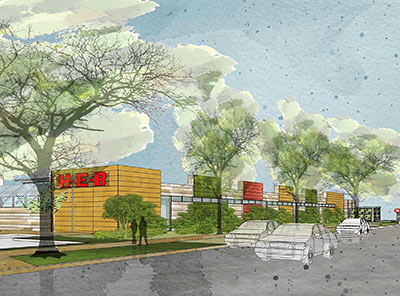
Ignore the alternating reds, greens, and yellows on the renderings: store regional president Scott McClelland says the new H-E-B coming to the corner of West Alabama and Dunlavy will have “natural materials” on the exterior — though he says he doesn’t know yet what those materials will be. Getting rid of the colors is just one of the changes requested by attendees of the recent neighborhood meeting. H-E-B announced last week that those same neighbors had selected the “Pavilion” roof design — already the most Menil-like of the 3 decorate-the-box options prepared by San Antonio architects Lake Flato. The vote totals, tallied by Neartown Association president David Robinson: 88 for the Pavilion, 75 for the Sawtooth, and 43 for the Wave. (See all three designs here.)
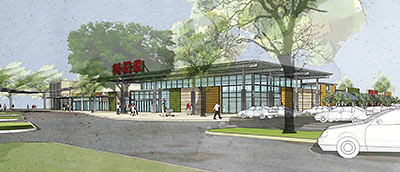
H-E-B has announced the “winner” of the dress-up design contest for its new supermarket on the corner of West Alabama and Dunlavy — the site of the former Wilshire Village apartments. The top vote-getting entry, named “The Pavilion,” is easily distinguished from the other 2 proposals from San Antonio architects Lake Flato: It’s the one where the roof isn’t jaggedy and isn’t curvy. We’ll have more details shortly.
- Wilshire Village coverage [Swamplot]
View of Pavilion design from Dunlavy driveway: Lake Flato

All 3 designs by San Antonio architects Lake Flato for the new H-E-B Market on the former site of the Wilshire Village Apartments — released by the grocery company in advance of a Neartown Association meeting this weekend — appear to share the same footprint and site plan. H-E-B Houston region president Scott McClelland had promised neighborhood residents would have an opportunity to vote for one of the 3 designs, but the options appear to be limited to the building’s roof shape and exterior detailing. All 3 designs feature a single-story structure that backs up to West Alabama, with the main entrance facing a parking lot on the southern portion of the site. But McClelland tells the Chronicle‘s Mike Morris that the company will be asking for input on other design issues at the meeting, including pedestrian access. Current plans call for a new center lane on Dunlavy, and new sidewalks and bike racks for the store.
McClelland says that drawings for a 2-story store — with parking underneath, allowing for a smaller footprint and a 2-acre park on the site — will be discussed and presented at the meeting. However, attendees won’t get to vote for it. “Until I know we can build it, it isn’t a viable option,” he tells Swamplot. He says the company is still short $800K of the additional $2 million a 2-story store would cost. “I’ve made numerous calls to others in an attempt to find addt’l funds….so far without success. Similarly, the [Montrose Land Development Coalition] hasn’t had success either.” Putting a park on the site is not a high priority for the city parks department because there are other parks nearby, McClelland says. If the money can be found within 45 days, he tells Swamplot, a 2-story option would be “considered.”
What do the 3 single-story Lake Flato designs look like? A set of renderings labeled “The Sawtooth” shows a store similar to the firm’s recent design for the H-E-B at Buffalo Speedway and Bissonnet, but adds an additional jag to the roof overhang on the south-facing entrance — and several north-facing clerestory windows:
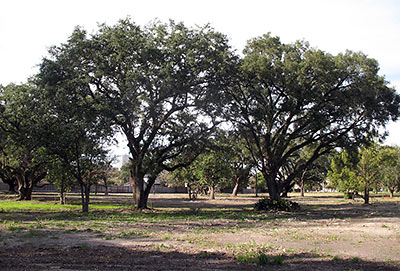
Time appears to be running out for that “store on stilts” option for the new Montrose location of H-E-B Market. The leader of a Montrose group interested in preserving open space on the site of the former Wilshire Village Apartments says she was surprised not to see a 2-story option included among the 3 designs previewed by a small community group late last week. The designs were prepared by San Antonio’s Lake Flato Architects. (Lake Flato also designed H-E-B’s Buffalo Market, on Bissonnet and Buffalo Speedway). According to the Montrose Land Development Coalition’s Maria-Elisa Heg, all 3 options show a store whose back faces West Alabama, and all feature little or no green space. Space for a community “artisan market” is included — but on the parking lot. None of the plans include separate retail spaces fronting West Alabama, a feature Heg’s organization has been promoting.
But H-E-B Houston division president Scott McClelland tells Swamplot the designs are works in progress. He says drawings of a 2-story store — which presumably would allow more open space to be preserved on the site — will be presented along with the 3 at-grade options at the Neartown forum scheduled for October 30, where he’ll be showing models and asking neighbors for input. All options, McClelland notes, preserve the same number of trees on the site.
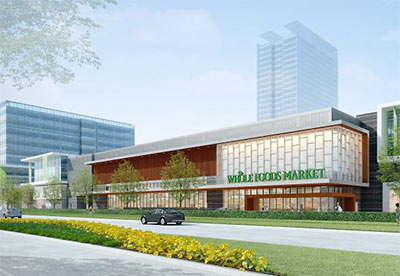
That’s 3-and-a-half levels of parking artfully hidden behind the extended forehead of the new Galleria Whole Foods Market in this latest rendering being waved by the developers of Blvd Place. Also obfuscated: your view of that little mustache of strip-mall-valet-style parking in front, behind those hedges facing Post Oak. But most Whole Foods shoppers will be parking in a separate 300-car underground garage, and will feed into the store on a moving sidewalk. The parking levels above are meant to serve an additional 140,000 sq. ft. of retail, restaurants, and office space Wulfe and Co. is hoping to fill in this portion of its scaled-down redevelopment project. But so far no leases have been signed, reports the Chronicle‘s Nancy Sarnoff.
This Whole Foods has now been marked back up to 48,500 sq. ft. — about 25 percent larger than the chain’s Kirby location, but down from the 78,000 sq. ft. originally announced 4 years ago. The latest construction start date: next summer.
- Plan for new Whole Foods takes shape [Houston Chronicle]
- Blvd Place coverage [Swamplot]
- Previously on Swamplot: Taking a Bite out of Whole Foods, Whole Foods Galleria and North Montrose: Still on Track, Galleria Whole Foods Parking Puzzle Solved, The Sleek Strip, the Ritz Tower, and the Path to Whole Foods: A Closer Look at Boulevard Place, Uptown Whole Foods: Still on Track, Apparently, Is Whole Foods Coming to Boulevard Place . . . or Not?
Rendering: Wulfe & Co.

The scene outside the Whole Foods Market on the corner of Kirby and West Alabama this afternoon, where a ginormous outdoor pumpkin display turned into fire and smoke. Five fire trucks later, the flames were out, and the store was closed. Store managers report there were no injuries and no damage to the store’s interior.
- Breaking News: Whole Foods on Kirby Catches Fire [Hair Balls]
- Whole Foods Houston [Twitter]
Photo: Justin
COMMENT OF THE DAY: THE ENDS OF AN ERA “Sorry to hear this, I used to shop for groceries there long ago when I lived at 4900 Caroline with a bunch of other Rice students. It was at this store that I purchased the raw ingredients for my legendary ‘Chicken Butts in Wine Sauce.’†[Reeseman, commenting on Daily Demolition Report: MiniMax Axe]
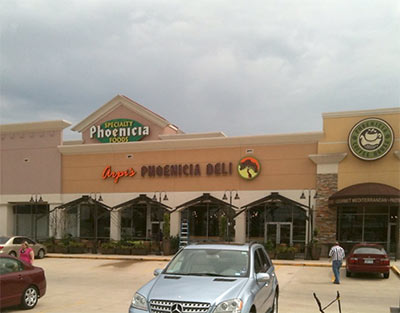
Reopened yesterday at 12151 Westheimer between Dairy Ashford and Kirkwood: Arpi’s Phoenicia Deli, which crossed the street after 27 years to be closer to Arpi and Zohrab Tcholakian’s flagship (and 2009 Swamplot Award-winning) Phoenicia Specialty Foods store. The new 6,000-sq.-ft. space at the front of the shopping center will still feature shawarmas and salads, but mixes in a new Phoenicia-branded coffee house — and gelato, in classic flavors like Pistachio & Orange Blossom and Cardamom Turkish Coffee. A new Phoenicia Specialty Foods location — in the ground floor of One Park Place across from Discovery Green Downtown — is scheduled to open later this year.
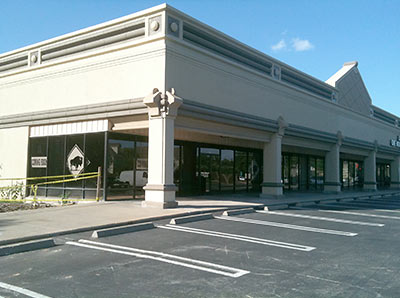
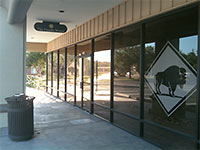 The original Buffalo Grille has at last identified a fallow shopping-center slot to migrate to, about a mile southwest of its current location. The new brunch spot will be at 4080 Bissonnet, on the far western end of West U’s Montclair Shopping Center (the one with the Randalls) at Weslayan. Last seen in this location: The Candle House, next to one of those old retail storefronts for Countrywide Home Loans.
The original Buffalo Grille has at last identified a fallow shopping-center slot to migrate to, about a mile southwest of its current location. The new brunch spot will be at 4080 Bissonnet, on the far western end of West U’s Montclair Shopping Center (the one with the Randalls) at Weslayan. Last seen in this location: The Candle House, next to one of those old retail storefronts for Countrywide Home Loans.
Buffalo Grille’s current building on Bissonnet at Buffalo Speedway — where it’s been for 26 years — is the only section remaining of the shopping center torn down on that site to build H-E-B’s Buffalo Market. The Buffalo Pharmacy next door to it was demolished in 2008. The following year, an H-E-B representative told West U’s city council that Buffalo Grille would stay where it was, but by this April, the grocery company politely announced that its neighbor would be looking for a new home — to open up more spaces for parking.
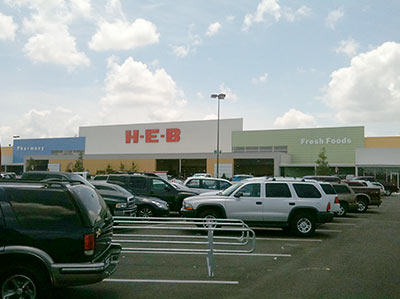
A few snippets from yesterday’s grand opening of the new 88,000 sq.-ft. H-E-B at the new “Katy Main Street†shopping center at the southwest corner of I-10 and Pin Oak Rd., just west of the Katy Mills Mall: a “Texas Front Yard†at the entrance where you can pick up mulch, bug spray, and that giant parrot-like watering yardbird you were looking all over for; a solitary “Fudgie Wudgie†fresh fudge stand; a guacamole station; and H-E-Buddy giving hugs and high fives to shoppers in the produce section. This is the fourth H-E-B in Katy. It’s adjoined by a new strip center with no current tenants.
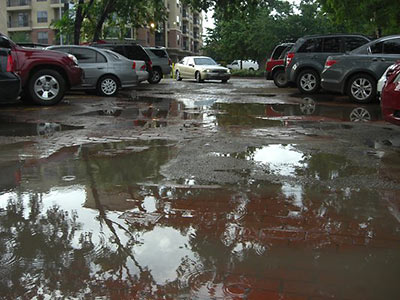
Got a question about something going on in your neighborhood you’d like Swamplot to answer? Sorry, we can’t help you. But if you ask real nice and include a photo or 2 with your request, maybe the Swamplot Street Sleuths can! Who are they? Other readers, just like you, ready to demonstrate their mad skillz in hunting down stuff like this:
Scuttlebutt on that decrepit parking lot on Richmond, plus what’s ready to pop up on the site of the Hooters on Gessner:
- Upper Kirby: “How many professionals in kenneth cole loafers or nine west heels want to navigate lake Ponchartrain just to get to our restaurant for a meal?†asks a commenter from Yelapa Playa Mexicana, one of three restaurants sharing the potholed (and occasionally flooded) parking lot between Richmond and Portsmouth west of Greenbriar. But . . . nothing’s doing:
We would love to force our landlord to get this mess fixed as soon as possible…any advice from anyone? We’ve been on him for the last 10 months or more (since we took the space in mid-September 09).
Commenter marmer notes a repair job may involve significant drainage work. “Simply patching the holes won’t last long enough to be worth the trouble.†Plus, where are Yelapa, Blue Fish House, and Hobbit Café customers gonna park while the work gets done? Also left unanswered: Is the existing parking lot required to meet any drivability standards?
Next: What comes after Hooters?

