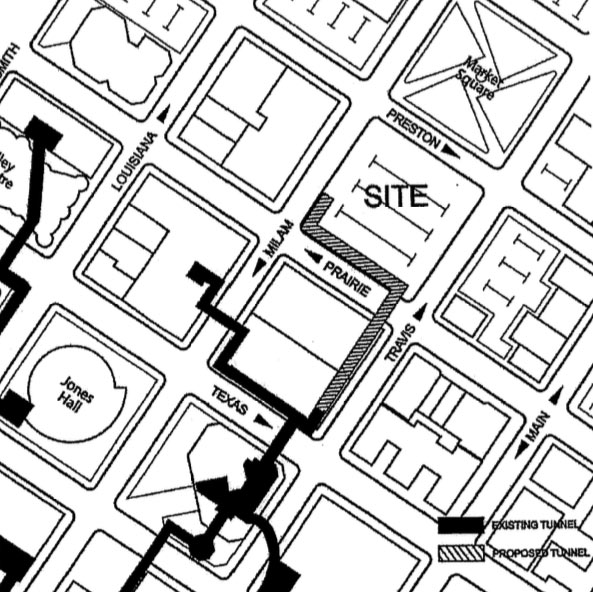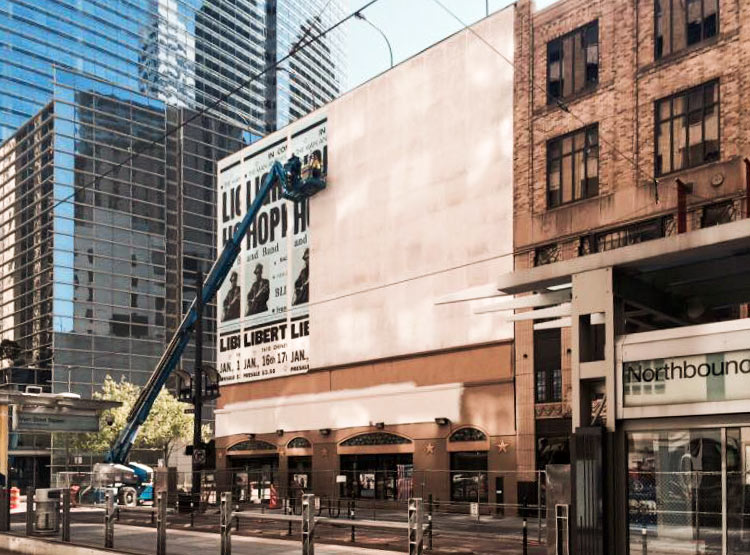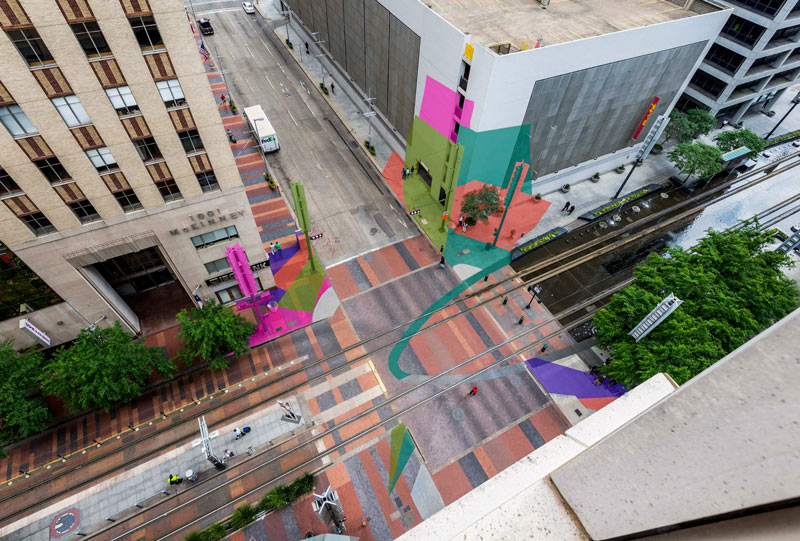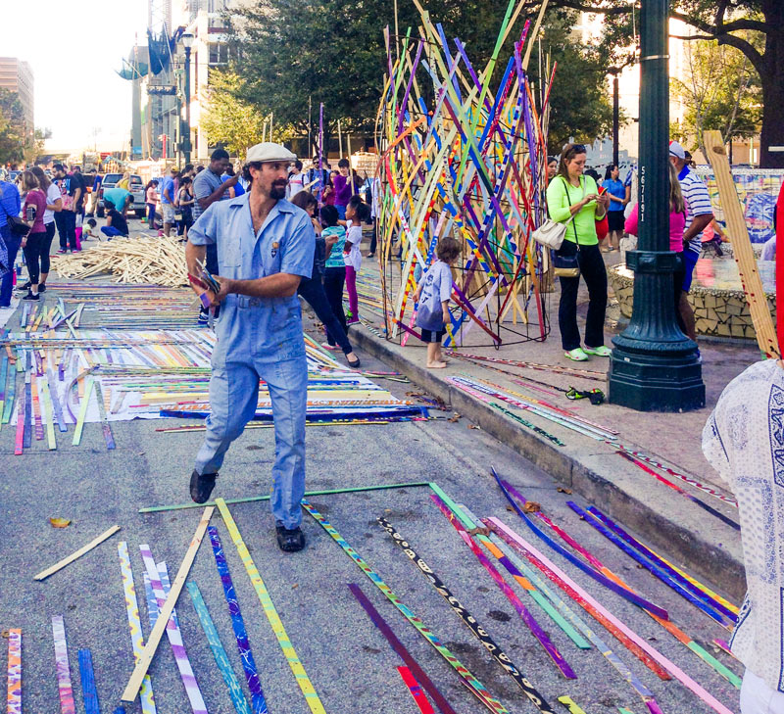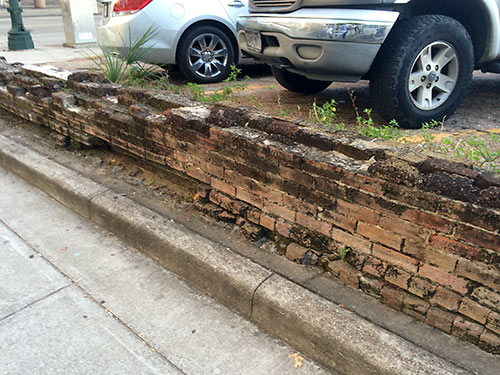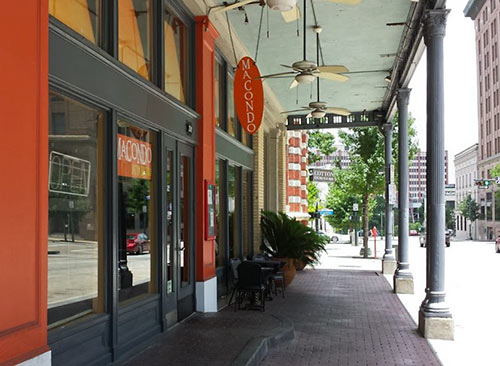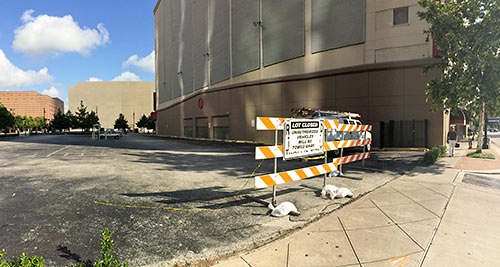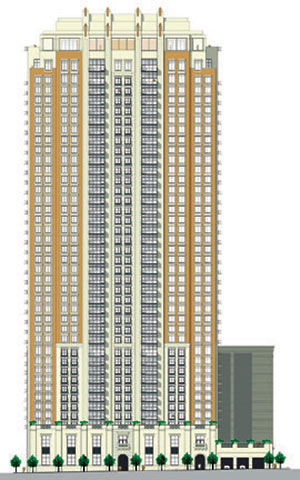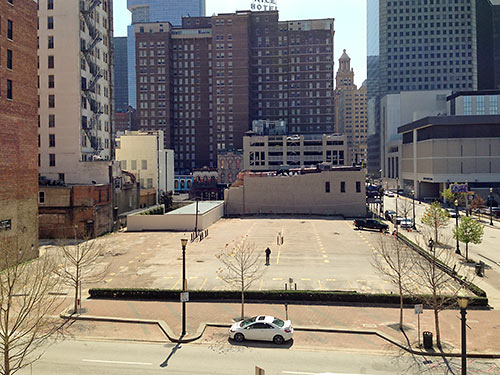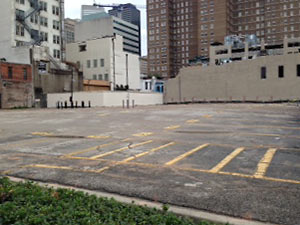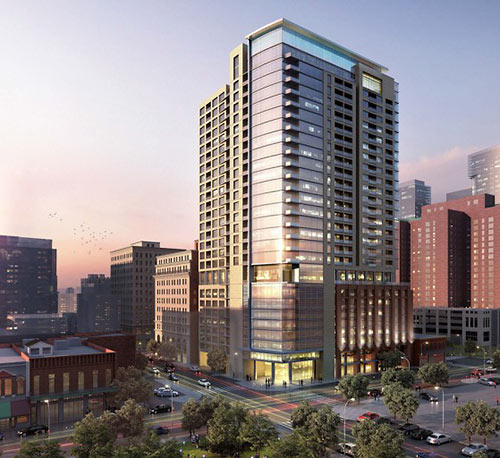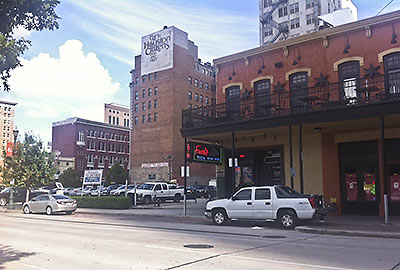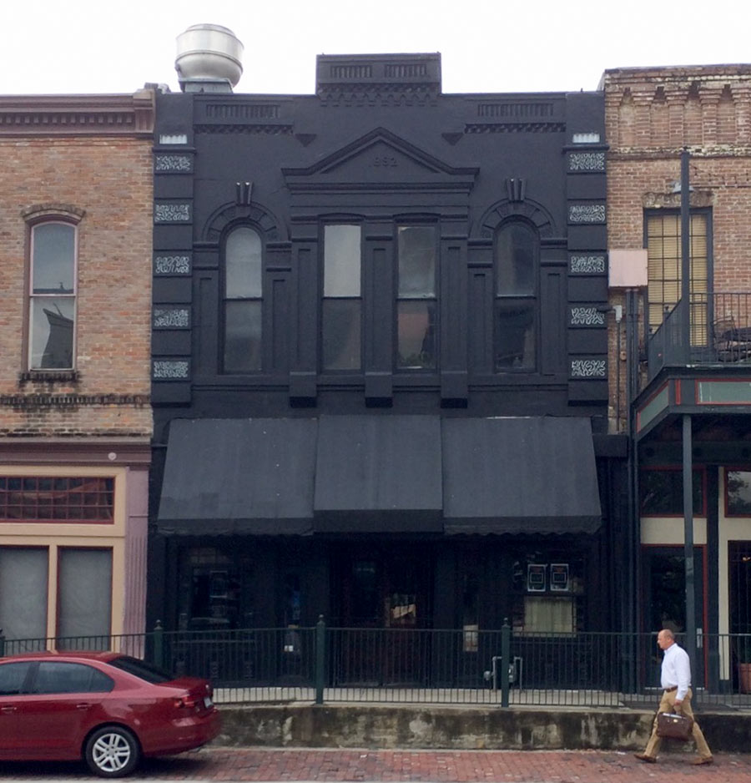
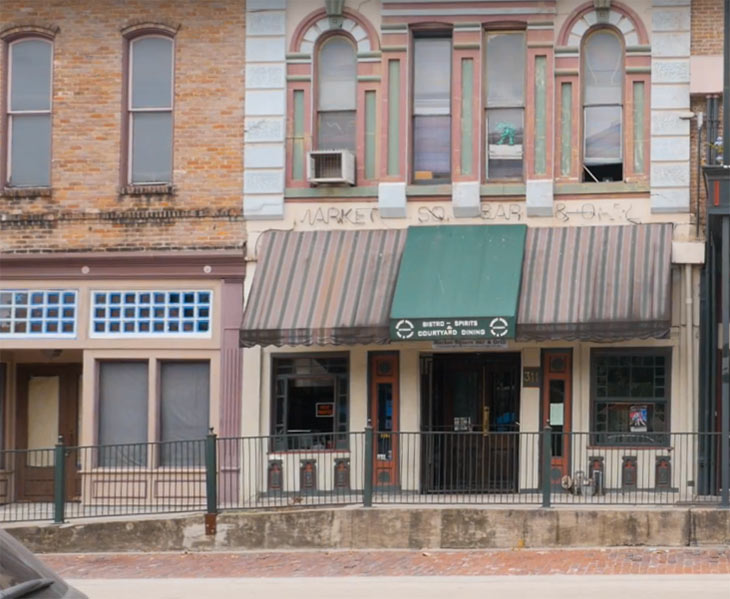
After and before views show off the dramatic change of face that’s transformed 311 Travis St. as part of the prep-work for its new Tiki-themed bar occupant Kanaloa. The monochrome makeover began on the lower façade a few weeks ago before proceeding upstairs where it wrapped up last week. “We want this to be a hidden oasis in downtown,” the venue’s owner told Eater in March, hinting at plans to renovate the 126-year-old Alltmont Building. Its canopies, window arches, and pediment are pretty well-hidden now — though the building does seem to stand out a bit as a whole amid the row of adjacent lighter brick structures fronting Market Square Park.
When Kanaloa opens, it will pick up where Market Square Bar & Grill — pictured below — left off last year:


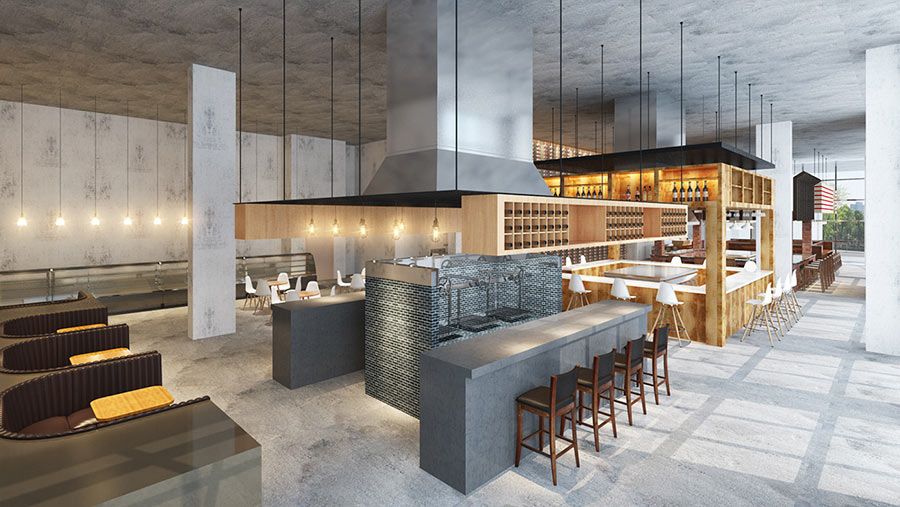
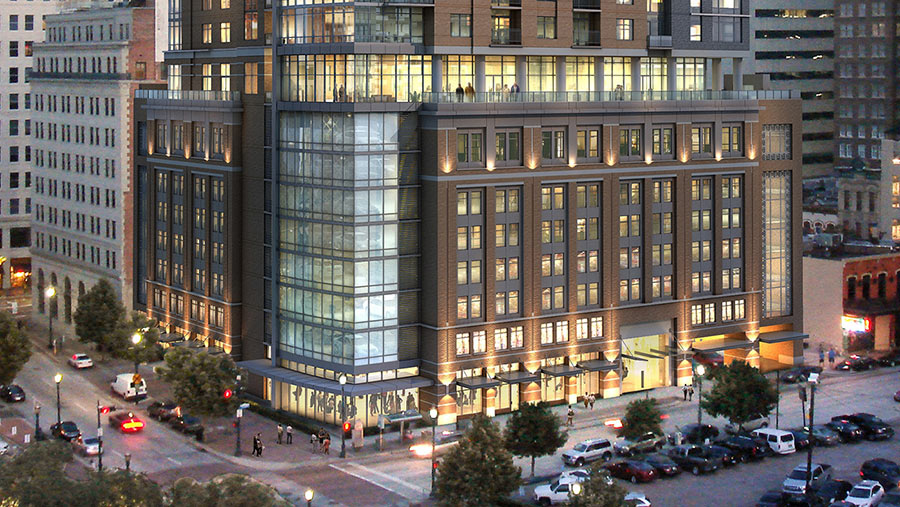
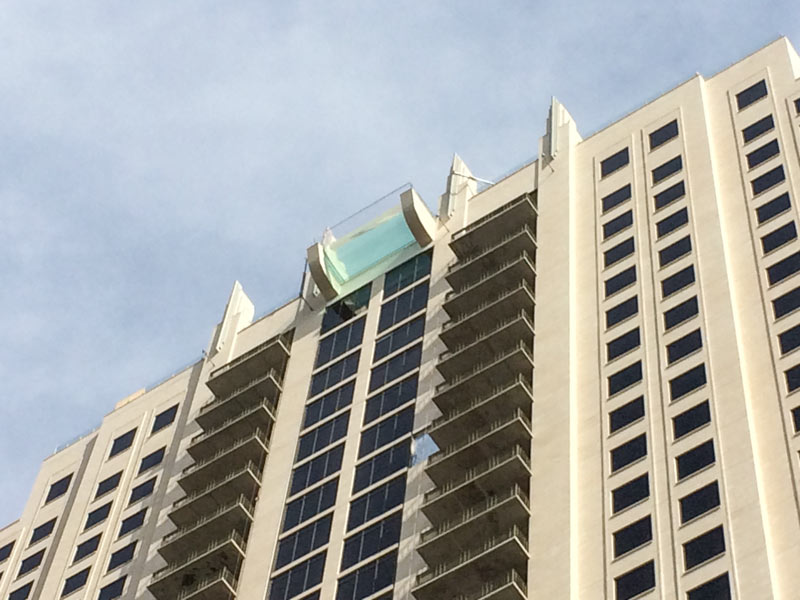
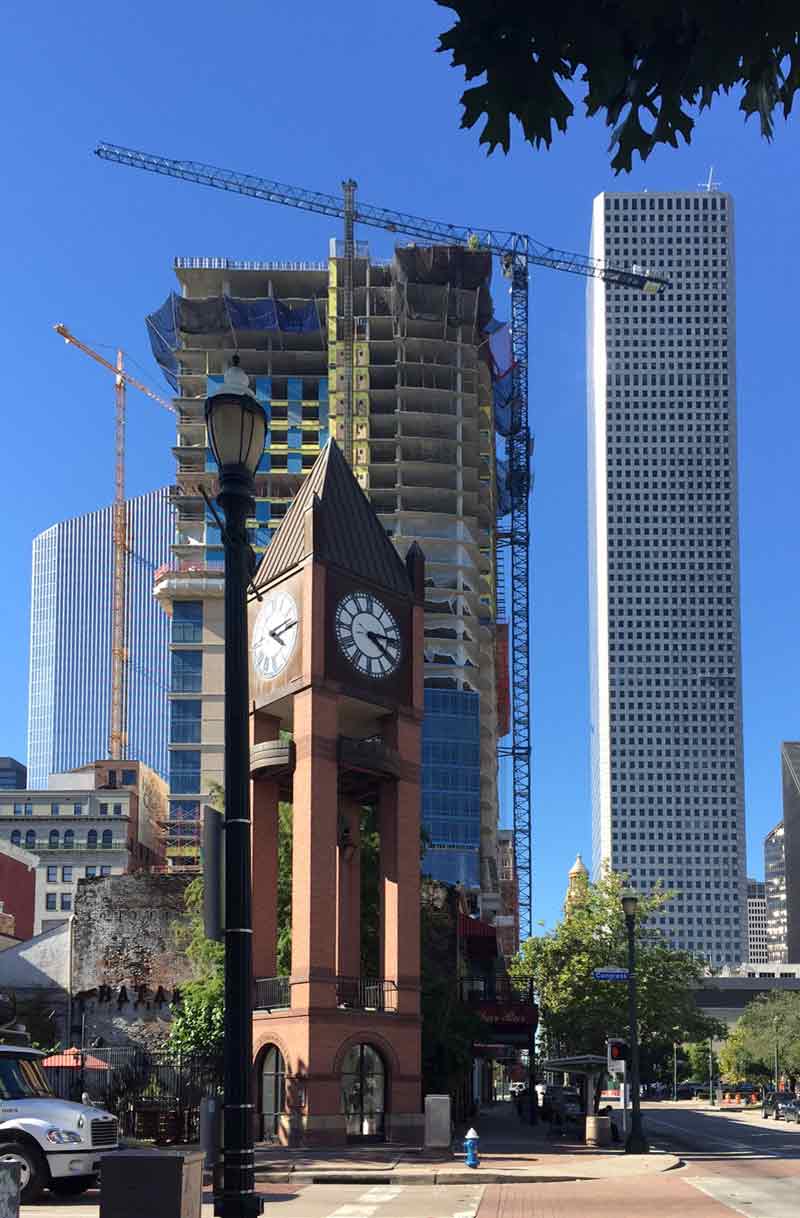
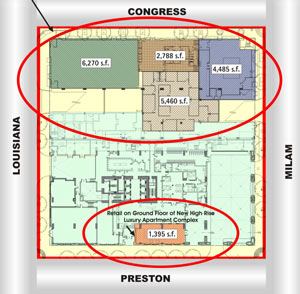 At least a chunk of that prime ground-floor retail space at Market Square Tower is going toward a CVS Pharmacy, according to some new verbiage now up on the highrise’s website.
At least a chunk of that prime ground-floor retail space at Market Square Tower is going toward a CVS Pharmacy, according to some new verbiage now up on the highrise’s website. 