ART PALACE GETS OFF THE POT 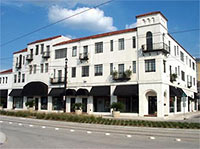 Austin gallery owner Arturo Palacios, on why he’s moving his gallery, Art Palace, to the Midtown space formerly occupied by the Finesilver Gallery at 3913 S. Main St. this coming January: “I went to a fundraiser at the Menil Collection and a friend asked me how many people I thought I would know there. And I thought maybe five or six. The event was for the Menil ‘Contemporaries,’ a group that’s under the age of forty who support the Menil on an annual basis. There were four hundred people there! And the whole time, people kept coming up and asking when I was moving the gallery to Houston. Over and over and over again. We were taken aback. I was talking to a collector and he said, ‘looks like it’s time for you to shit or get off the pot.’ And that’s when I decided it was time. That was a month and a half ago. I knew the space [in the Isabella Courts building] had been empty for some time.” [Glasstire; photo]
Austin gallery owner Arturo Palacios, on why he’s moving his gallery, Art Palace, to the Midtown space formerly occupied by the Finesilver Gallery at 3913 S. Main St. this coming January: “I went to a fundraiser at the Menil Collection and a friend asked me how many people I thought I would know there. And I thought maybe five or six. The event was for the Menil ‘Contemporaries,’ a group that’s under the age of forty who support the Menil on an annual basis. There were four hundred people there! And the whole time, people kept coming up and asking when I was moving the gallery to Houston. Over and over and over again. We were taken aback. I was talking to a collector and he said, ‘looks like it’s time for you to shit or get off the pot.’ And that’s when I decided it was time. That was a month and a half ago. I knew the space [in the Isabella Courts building] had been empty for some time.” [Glasstire; photo]
Tag: Midtown
COMMENT OF THE DAY: STAYING SAFE IN MIDTOWN, BACK IN THE GOOD OLD DAYS “Last I lived inside the loop was 17 years ago in Midtown…before it was chic. I lived behind an 8 foot chainlink fence topped with razor wire. My friends called it “the compound†but I never ever had a problem.” [Tex, commenting on The Front Porch Gang]

 Ah, the single life! This one-bedroom, 625-sq.-ft. take at 2016 Main appears to have every necessity in place, down to that single toothbrush artfully placed next to stainless-steel counter bowl. Ax the giveaway Downtown and Midtown views, and wouldn’t this have made an excellent candidate for Swamplot’s weekly Neighborhood Guessing Game?
Ah, the single life! This one-bedroom, 625-sq.-ft. take at 2016 Main appears to have every necessity in place, down to that single toothbrush artfully placed next to stainless-steel counter bowl. Ax the giveaway Downtown and Midtown views, and wouldn’t this have made an excellent candidate for Swamplot’s weekly Neighborhood Guessing Game?
Asking $129,750 — since mid-ish July. Maintenance fee is $510 a month.
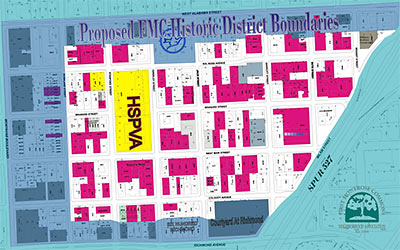
Who’s gonna decide whether First Montrose Commons gets its historic designation? HISD. At least that’s what FMC Neighborhood Association president Jason Ginsburg says in a letter he sent out earlier this week to HISD board trustees:
Without HISD’s participation, the resulting shortfall in committed land area would require our Association to gain the consent of a vast majority of the other FMC property owners, which is a practically impossible burden that goes far beyond the original intent of the historic district ordinance. But, with HISD’s participation, our Association will be able to fulfill all of the requirements necessary to achieve a historic district designation. Simply put, HISD’s decision with regard to our Association’s petition will either make or break FMC’s proposed historic district. [Italics in original]
To become eligible for historic designation, a district only needs the signatures of property owners representing 51 percent of its land area. More than 50 percent of First Montrose Commons landowners have already signed on to become a historic district. But the High School for the Performing and Visual Arts (!) takes up a huge chunk of First Montrose Commons, skewing those numbers.
- Letter to HISD Board of Education President and District IX Trustee Lawrence Marshall (PDF) [First Montrose Commons]
- 1st Montrose Commons asks HISD to back historic district [River Oaks Examiner]
- An Historic Effort To Preserve Our Neighborhood (PDF) [First Montrose Commons]
Map of proposed FMC Historic District: First Montrose Commons

Blogging at NeoHouston, Andrew Burleson declares that the connections a building has to the world around it — what he calls its interface — have a big effect on value:
A house may be great, but if it doesn’t have a nice front yard it won’t be worth as much as the house next door that does. Likewise, homes in an area with lots of big trees tend to be valued higher than places without them. The interface is better.
Well, sure. Big trees is nice! But Burleson also claims that the value effects of interface success — and suckage — can travel:
Interfaces are highly radiant, they have a significant impact on the values of surrounding properties, and this value has a tendency to spread. If a street is truly beautiful, every adjacent property is likely to be highly valued. If a street is very ugly, every adjacent property is likely to be somewhat undervalued, even if some individual structures on that street are highly valued.
So why are we jumping over fences in Midtown? It’s all part of Burleson’s photo tour of the “interfaces” of 3 apartment complexes within a few blocks of each other: The Post Midtown Square (the good), the Camden Midtown Apartments (the bad), and 2222 Smith Street (the so-so).
COMMENT OF THE DAY: THE MIDTOWN CVS DOMINO EFFECT “. . . CVS didn’t follow Post Midtown’s urban scale approach even though its lot was right across the street and the collective wisdom at the time was that Gray and Bagby would be built out with mid-rise, mixed-use developments right up to Main and the new rail line. It seemed so obvious and for those who longed for true urban living in this town, it was a dream coming true. CVS didn’t play ball simply because they didn’t have to. No code required them to build in any way, shape, or form that might have benefited the collective vision of Midtown. So be it, that’s Houston. However, after CVS bucked the urban trend, so did most every developer after them. So instead of all or most of Midtown being walkable, populated with street life like just the 3 blocks developed by Post ultimately became; Midtown’s blocks are populated with suburban style apartments complexes with no street life whatsoever, just block after block of gates and fences. If Houston had had the guts to enact urban design strategies then, Midtown would be the success that similar areas have become in Dallas, Atlanta and other cities. Houston punked out and we are all the losers for decades to come. Ironically the very same developers who fought urban guidelines in Midtown were building successful urban properties in all those other cities at the same time. . . .” [John, commenting on Cul de Sac City: Houston’s Ban on New Street Grids]
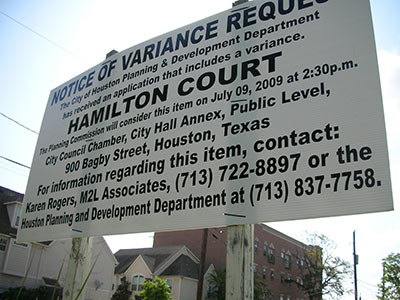
A reader writes:
A new development sign went up recently in Midtown. It’s a variance notice regarding a lot bounded by Chenevert, Anita, and Hamilton streets adjacent to Baldwin Park. The developers name on the variance notice (#53 on the July 9th variance meeting) published at Houston P&D is “Treemont Homes”. Interestingly, no such builder seems to exist either in the business directory or with an online presence. Tremont Homes, however, does exist and, I believe, was involved in the Tremont Tower fiasco a few years back in Montrose. I am currently trying to determine who “Treemont Homes” is and who the principals are and if this could be another mortgage fraud/shoddy building/screw the people type of project.
Any help you could offer is appreciated.
The variance request is for a 5-ft. setback along Hamilton St., the 59 feeder road — which typically requires 25 ft. Hamilton Court would consist of 20 single-family lots on an L-shaped 0.78-acre property. The item was deferred until the July 23rd planning commission meeting, on the request of the planning staff.
- Previously in Swamplot: Tremont Tower coverage, The Lemon Lady Goes to Washington
Photo of sign at Chenevert and Anita: Swamplot inbox
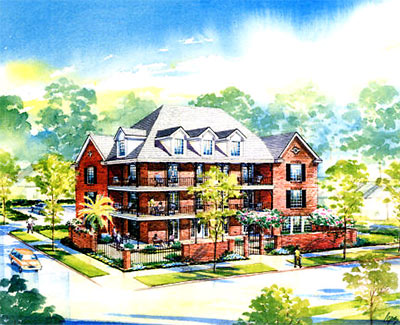
There’s a new $2 million bed and breakfast going up in Midtown? The Chronicle‘s Nancy Sarnoff reports that the project’s developers were “able to persuade a lender” to finance construction of their 3-story “New Orleans-style” B&B, which has already broken ground at 2800 Brazos, at the corner of Drew St.:
“It was a little challenging early on in the process,†[developer Genora] Boykins said. “The thing that made the difference is we really didn’t give up on the vision we have.†. . .
That sort of positive thinking is apparently nothing new for Boykins, an attorney for Reliant Energy who serves on the Downtown Management District board of directors — along with her La Maison partner, Centerpoint Energy community relations VP Sharon Owens.
Kirbyjon Caldwell, the pastor of 14,000-member Windsor Village United Methodist Church, provides more insight into Boykins’s real-estate techniques in Chapter 3 of his now-decade-old bestseller, The Gospel of Good Success: A Road Map to Spiritual, Emotional and Financial Wholeness:
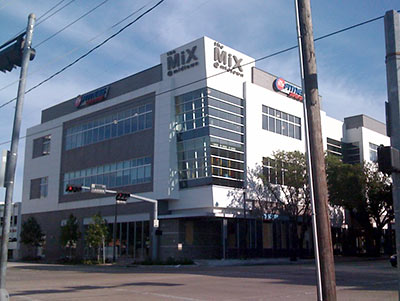
At last: That year-old, right-up-to-the-street, parking-garage-behind The Mix @ Midtown building at 3201 Louisiana gets a ground-floor tenant! Going into the buildout in the space at the southeast corner of Elgin, below 24 Hour Fitness: a new Japanese restaurant.
Want a peek inside?

 Vernon Caldera, proprietor of video-a-day website Keep Houston Rich, writes in to show off his friend Adam Gibson’s pad at Isabella Court in Midtown — and to round up votes for it in a “smallest, coolest home” contest hosted by design blog Apartment Therapy.
Vernon Caldera, proprietor of video-a-day website Keep Houston Rich, writes in to show off his friend Adam Gibson’s pad at Isabella Court in Midtown — and to round up votes for it in a “smallest, coolest home” contest hosted by design blog Apartment Therapy.
Gibson’s apartment, pictured above, has already advanced to the second round of competition in the “little” category (at 710 sq. ft., the apartment apparently doesn’t qualify as tiny, teeny-tiny, “international,” or small — each of which has its own separate contest). Today, it’s pitted against a “compact but . . . spacious and cozy” (and slightly smaller) apartment in Brooklyn.
What’s so special about this little home? Gibson tells the judges:
I love [the] wrought-iron window between the bedroom and the living room. I love the original sink in the kitchen from when the building was built in 1929. I love the beautiful non-working fireplace. But I would have to say my favorite element is the beautiful wrought iron staircase in the living room with the butterflies sculpted to match the lines of the stairs.
Caldera writes:
There is a short registration, if you are not already a member, but other than that voting is fairly easy. I believe Adam’s apartment is the only one selected from Houston. . . . The winner after each 24-hour elimination round moves onto the next round with the division elimination on Wednesday. Night-owls like myself start voting as soon as the contest opens at 2AM our time and continue to vote until the last hour.
You can find more pics of Gibson’s definitively little apartment — and vote for the winner in the current round — on the Apartment Therapy website.
- Small Cool 2009: Adam’s Edited Bare Essentials [Apartment Therapy]
- Isabella Court (photo gallery) [Houston Chronicle]
- Keep Houston Rich
- Life at Isabella Court: Point, Counterpoint [Swamplot]
Photos: dabfoto creative/David A. Brown
HOUSTON VALET Valet parking makes sense in Downtown and Midtown where spaces are scarce, declares Katharine Shilcutt. But for restaurants with plenty of parking nearby, what’s the point? “Crave Sushi is an excellent case in point of a restaurant whose diners simply got fed up with forced valet parking and threatened to stop patronizing them. The owners had originally instituted valet as a means of thwarting Midtown clubgoers who were parking in their lot and then ambling off to Pub Fiction, leaving their Miata in Crave’s lot until 2 a.m. As honorable as their intentions were, however, guests at Crave didn’t appreciate having to pay extra for their meal (especially when Crave was still allowing the clubgoers to park in their lot, but for an additional $15). This week, however, the owners finally rescinded their forced valet following vociferous complaints. Instead, they’ve hired a parking lot manager who ensures that only Crave customers park in the lot. Not ones to eschew extra income, however, they still allow other Midtown patrons to park there for $10.” [Eating Our Words]
COMMENT OF THE DAY: UPPER MIDTOWN “Talking of rimshotting onto the popularity of neighboring areas did anyone else notice that the Alexan Height[s] apartments became the Midtown Heights after changing hands despite the fact that they are at I-10 and Oxford. Exactly how big is Midtown these days?” [Jimbo, commenting on Watch for Cottage Cheese Dropping from Heights]
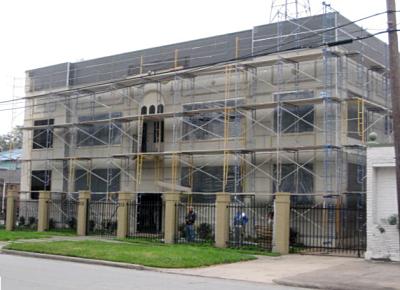
A reader sends a couple photos of “what will soon no longer be a nice understated commercial building” at 315 W. Alabama, just south of the Westmoreland Historic District west of Midtown:
I watched the remodel work inside going on for a while and was a little shocked to see the brick facade receiving prep work to be refaced in stucco. You can see the nice bit of decorative garland in the process of being knocked off by the end of today.
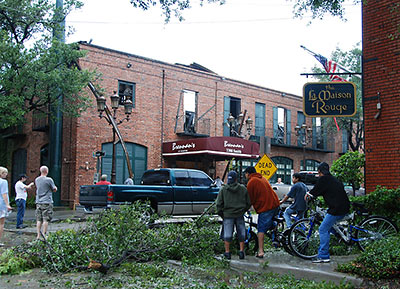
The Brennan’s Restaurant building at 3300 Smith St. in Midtown — designed in 1930 by Houston architect John Staub — was originally the home of Houston’s Junior League. A fire during Hurricane Ike left it a brick shell. But now the owners say they’ll rebuild.
Alex Brennan-Martin — and the Brennan’s website — have said as much a number of times before. But today he announced it at a press conference with the mayor. An unspecified “80 percent” of the building will be restored. The new Brennan’s is expected to open in October, its old courtyard oak replaced with a free-range model imported from Hermann Park.
Also snuck into the press conference: the 2 new restaurants Brennan-Martin be opening with partners in the aptly named CityCentre, the Town & Country Mall replacement parked at the crotch of I-10 and the Beltway. Café Rosé and Bistro Alex should open inside the new Hotel Sorella there in July.
- Brennan’s of Houston to Re-emerge This Fall One Year After Hurricane Ike [Houston Downtown Alliance, via Swamplot inbox]
- Brennan’s to Reopen; 125 Jobs and One New Tree to be Added to Midtown [Eating Our Words]
- Brennan’s of Houston plans to reopen in October [Houston Chronicle]
- Brennan’s of Houston
Photo of Brennan’s after Hurricane Ike: Flickr users hannu & hannele
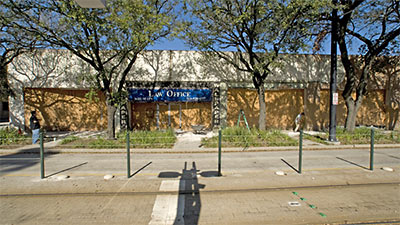
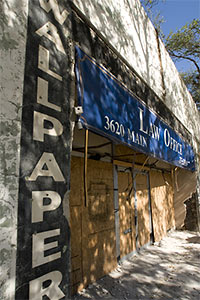 Midtown’s lone island of light-rail-lining nightlife will likely be expanding one block north, Jay Lee reports:
Midtown’s lone island of light-rail-lining nightlife will likely be expanding one block north, Jay Lee reports:
The folks who brought you The Continental Club, Sig’s Lagoon, Tacos-A-Go-Go and Shoeshine Charley’s Big Top Lounge are at it again. This time right next door @ 3600 Main.
The new owners of the long-vacant one-story building have discovered some Deco-ish detail underneath the more recent stucco.
If you squint just right and imagine it with some paint to bring out the original design you can just make out what a wonderful space this is going to be. There’s already plans for a coffee shop and a pizza/burger joint and if Pete [Gordon, manager of the Continental Club] has his way, a new club called “Wallpaperâ€â€¦

