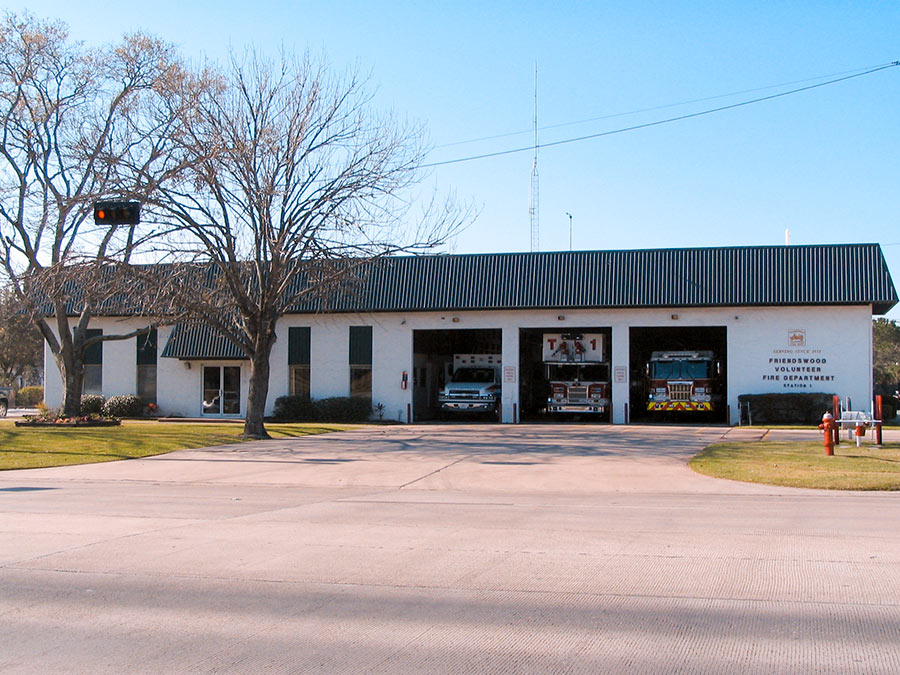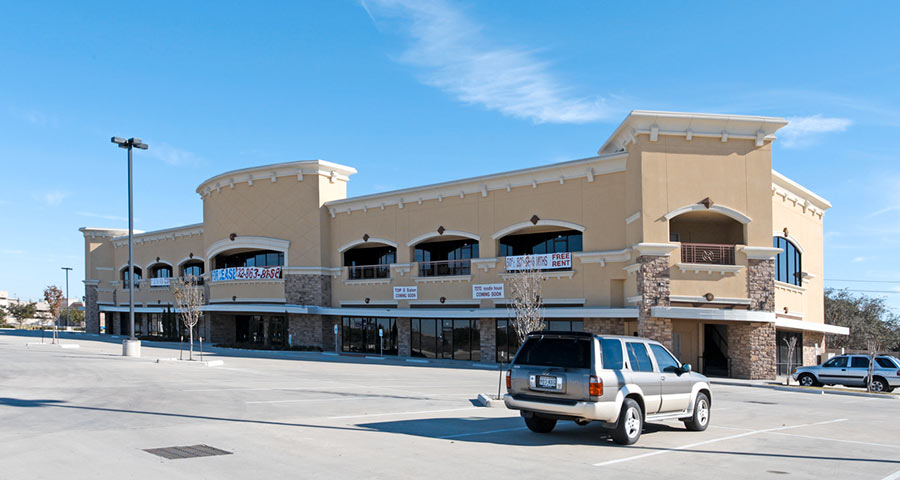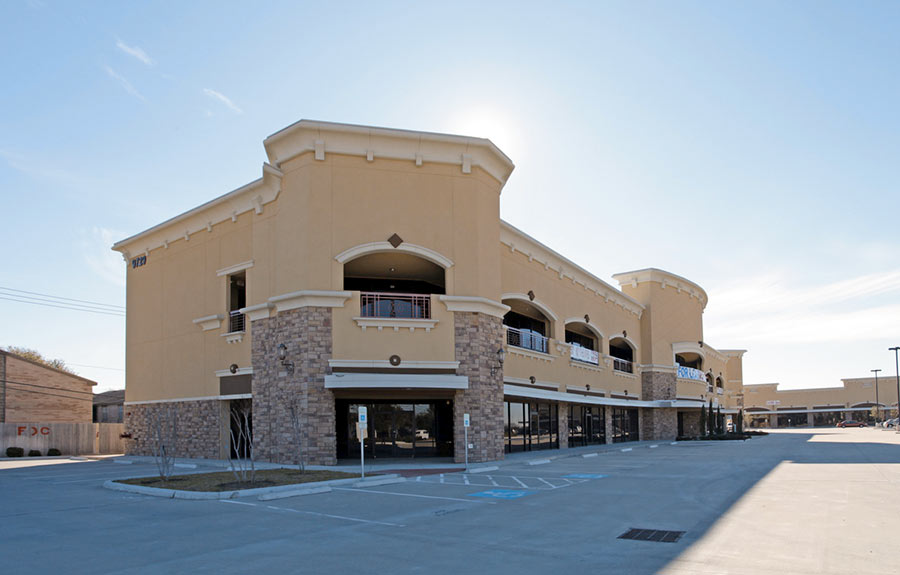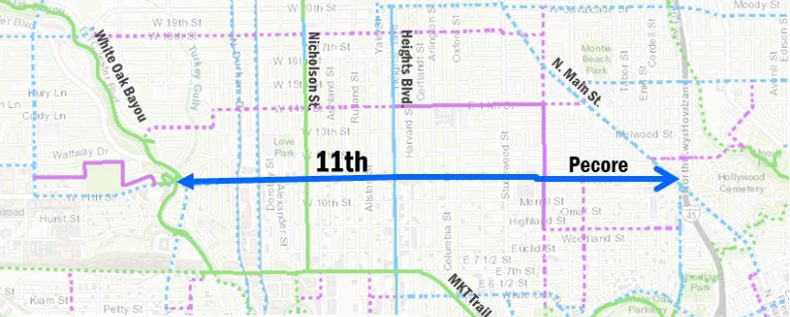
Houston’s roadway overlords have begun eyeballing a proposal to swap out 11th St.’s current 4-lane setup between T.C. Jester and Pecore St. for a 3-lane configuration instead, consisting of one lane in each direction plus a center turning lane. The plan, says the city, would help to calm down residents who’ve been particularly frustrated trying to turn off 11th St. “at key intersections, such as Nicholson Street and Heights Boulevard.” It’d also give walkers and bikers less to look out for on their way across the street. And it paves the way for new landscaped barriers to run between the east and westbound sides of the road, offering pedestrians even more protection from oncoming automobiles.
Got an opinion about it? The city will be all ears at the Heights Fire Station at 12th St. and Yale next Tuesday from 6:30 to 8:30pm. There, officials plan to lay out their case for the changes and field some questions from the audience on the proposal.
- 11th St. [Houston Bike Plan]


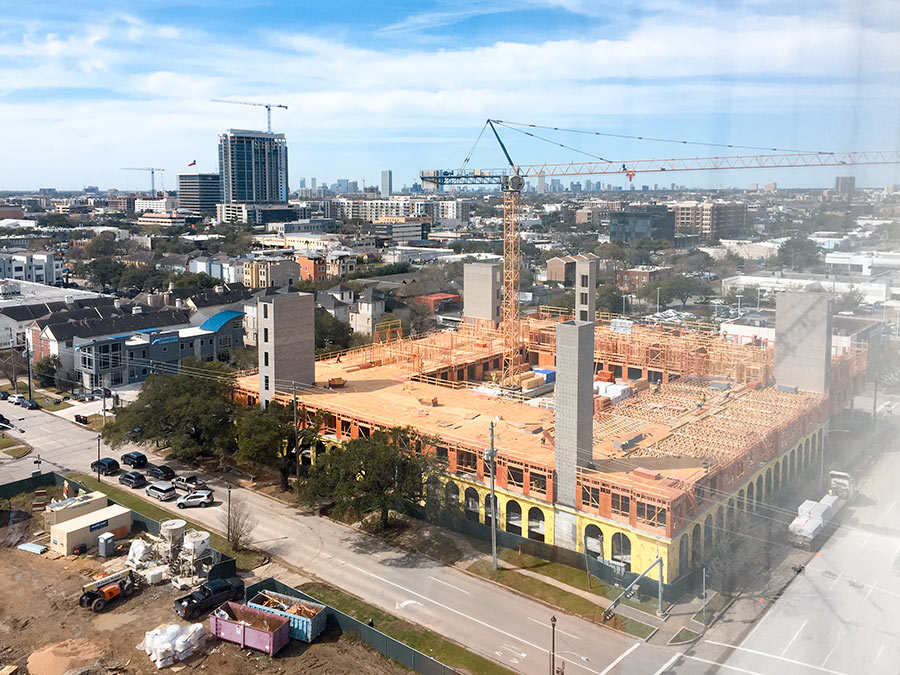
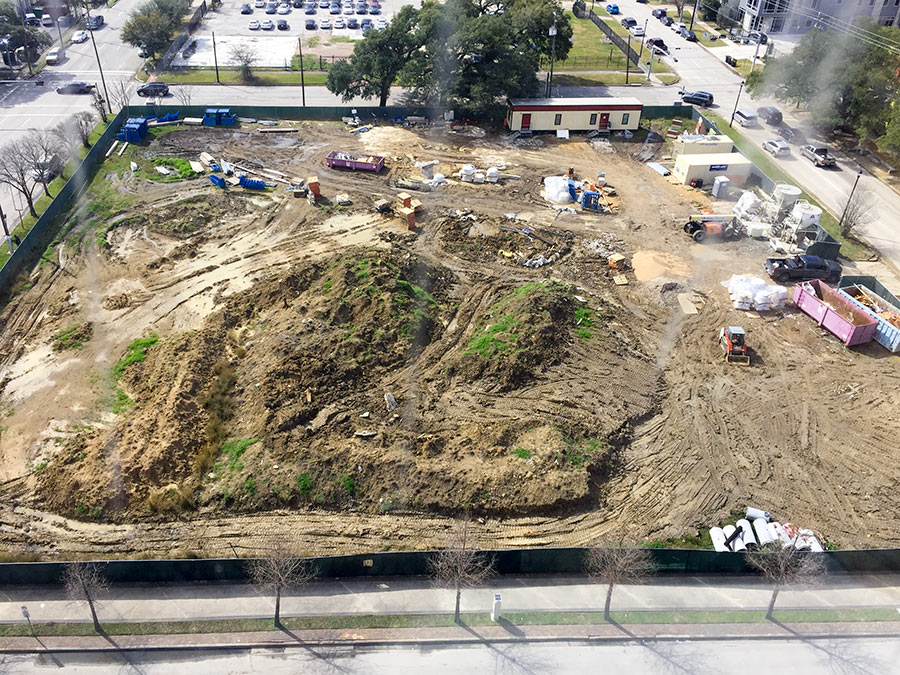
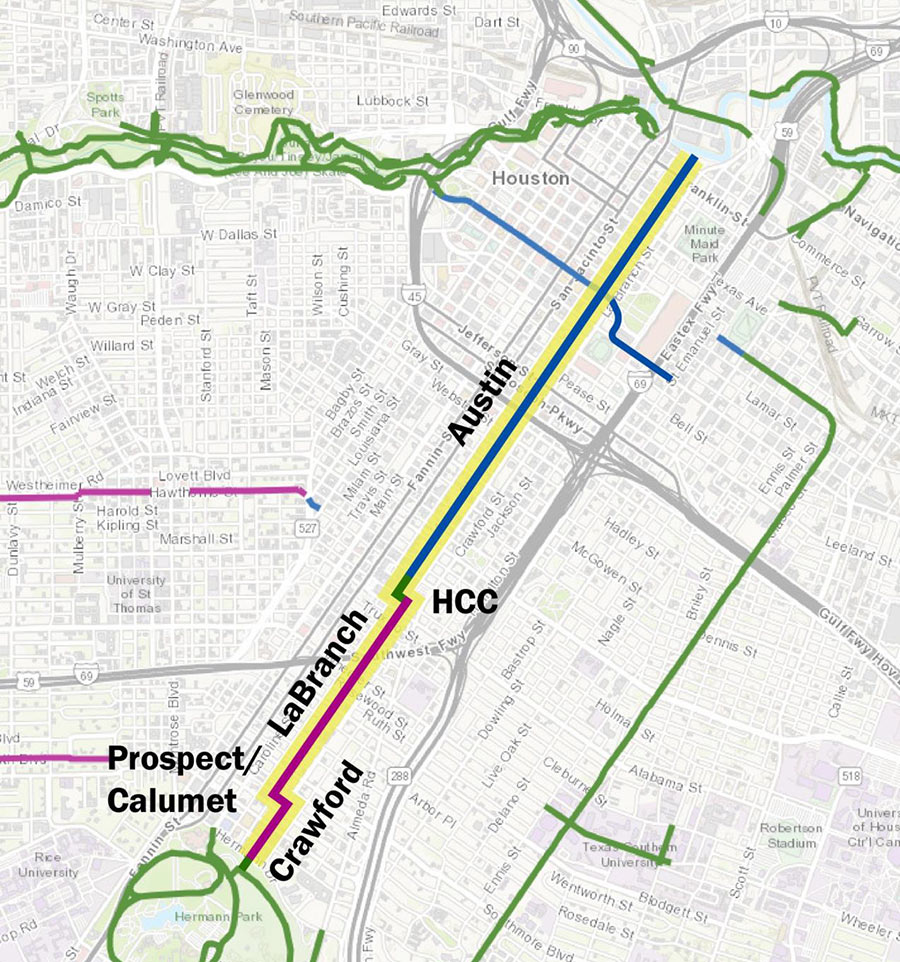
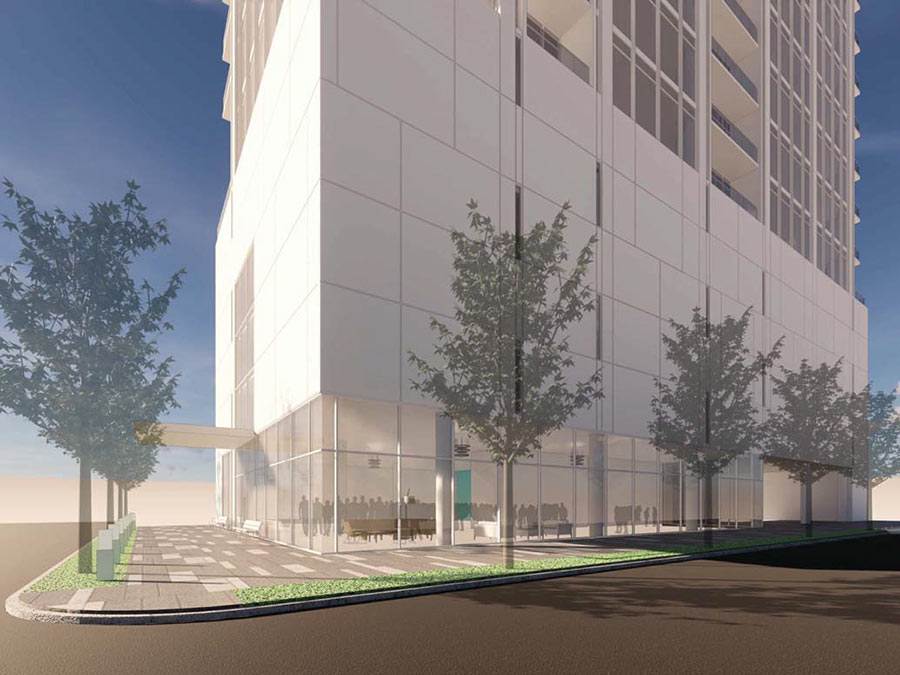
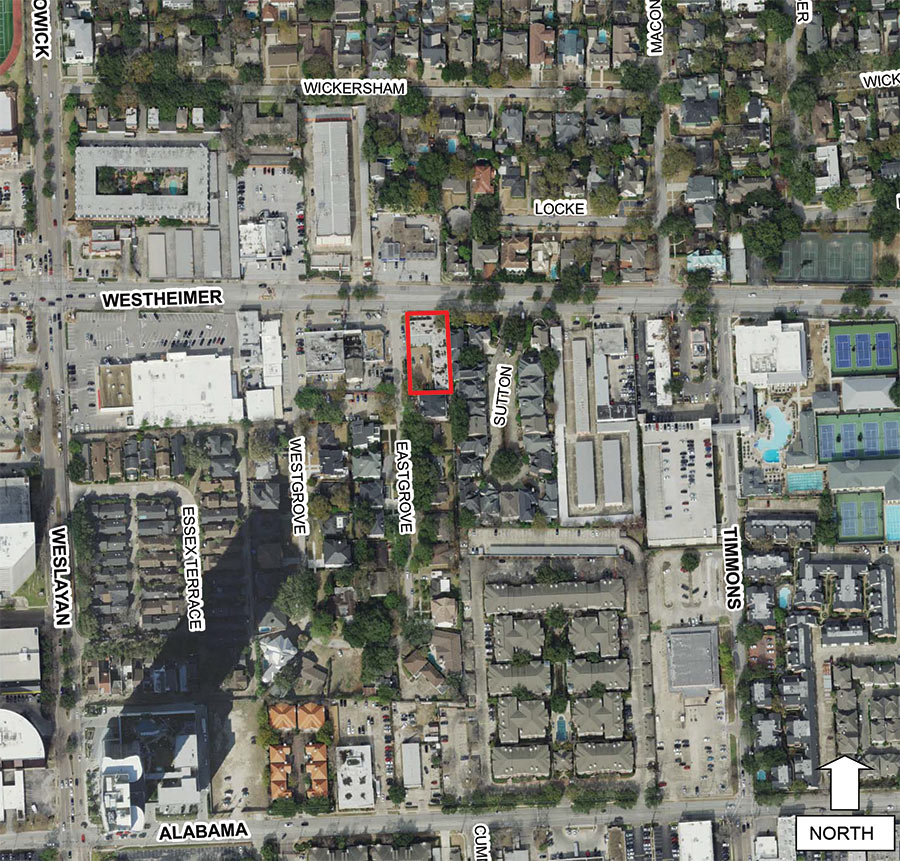
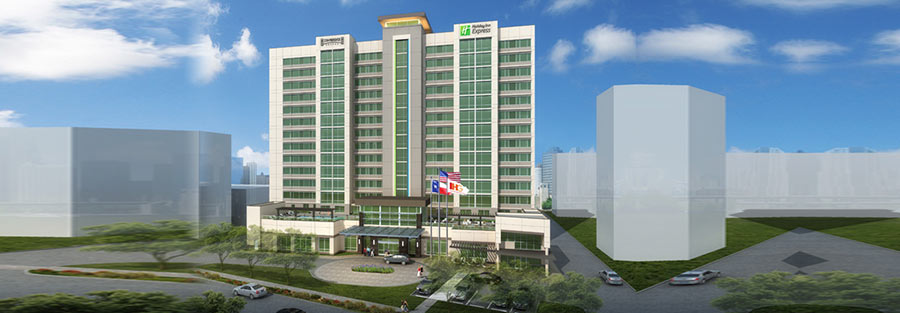
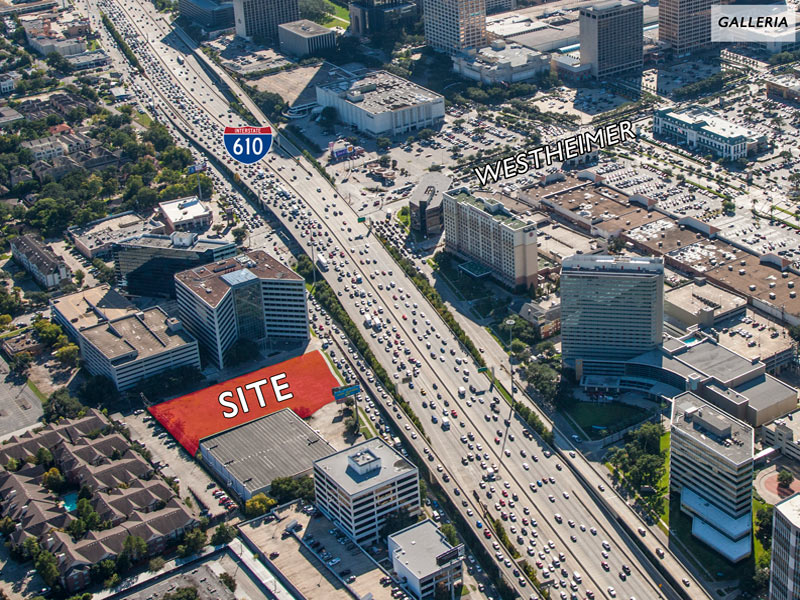
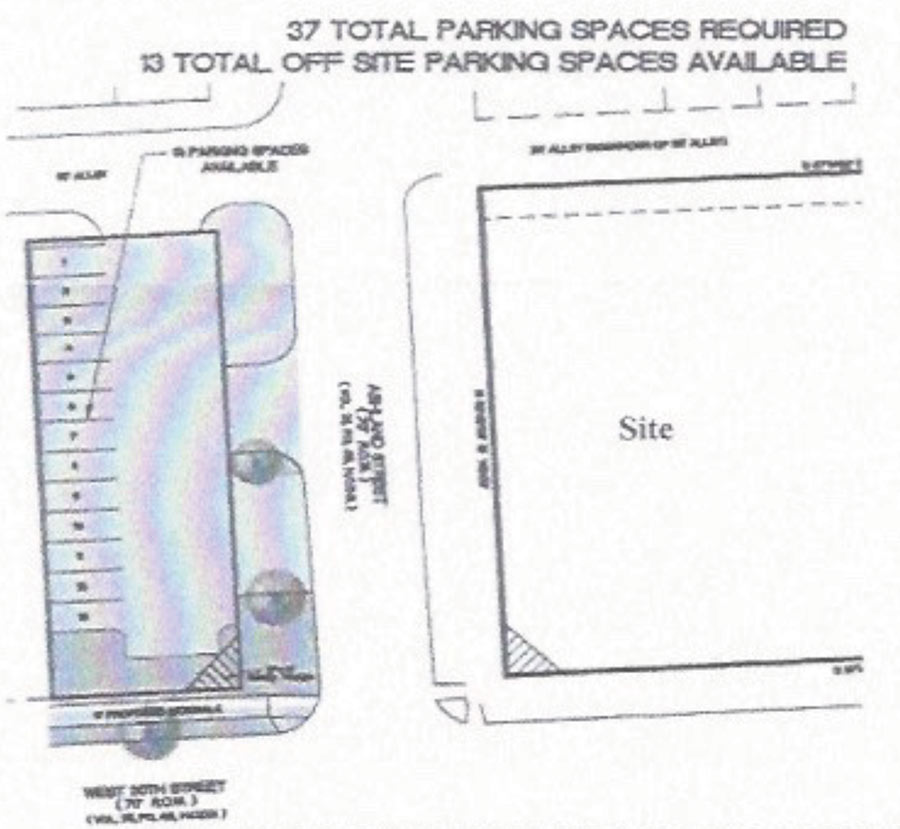
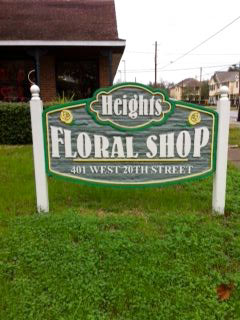
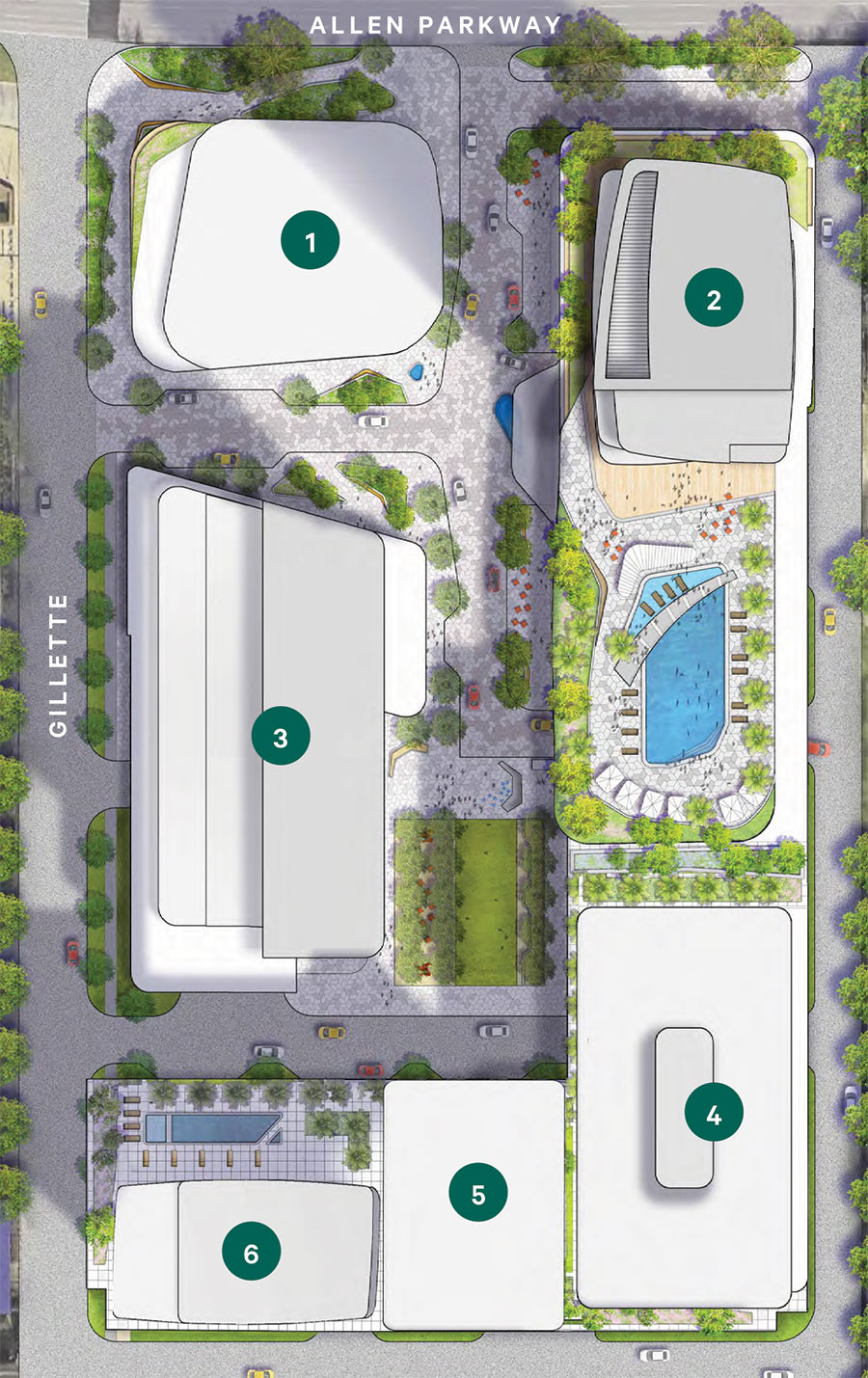 Remember that pedestrian bridge that
Remember that pedestrian bridge that 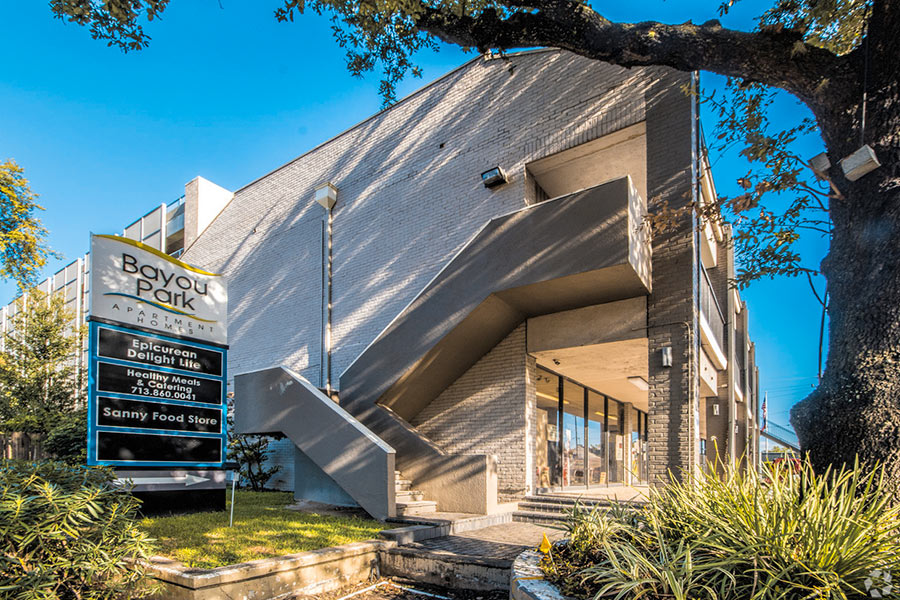
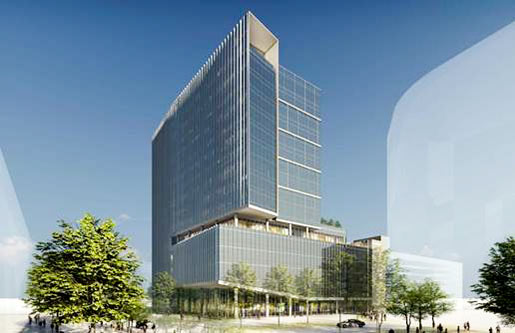
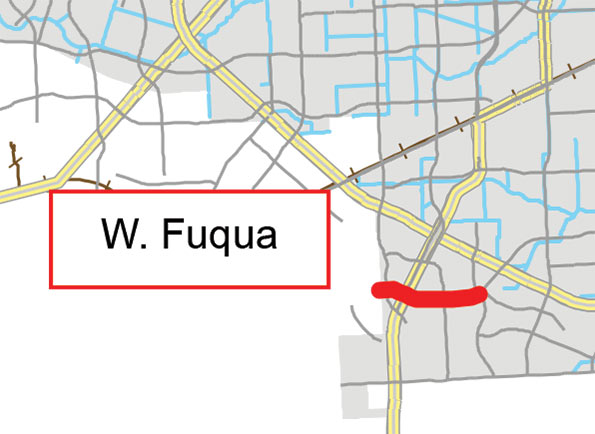 This morning, City Council plans to vote in support of some roadwork that’d add on-street bike lanes to W. Fuqua St. between Chimney Rock and Houston’s border with Missouri City, just west of Fondren Rd. Over that 1.7-mile stretch — which crosses over the Fort Bend Pkwy. — a couple upgrades for cars would be put in as well, including turning lanes at Fondren and traffic lights at W. Ridgecreek Dr. in place of what’s now a 3-way stop. It’s all lumped into that application the city plans to submit to the Houston Galveston Area Council in order to get funding for a bunch of other transportation projects around town, too, like that
This morning, City Council plans to vote in support of some roadwork that’d add on-street bike lanes to W. Fuqua St. between Chimney Rock and Houston’s border with Missouri City, just west of Fondren Rd. Over that 1.7-mile stretch — which crosses over the Fort Bend Pkwy. — a couple upgrades for cars would be put in as well, including turning lanes at Fondren and traffic lights at W. Ridgecreek Dr. in place of what’s now a 3-way stop. It’s all lumped into that application the city plans to submit to the Houston Galveston Area Council in order to get funding for a bunch of other transportation projects around town, too, like that 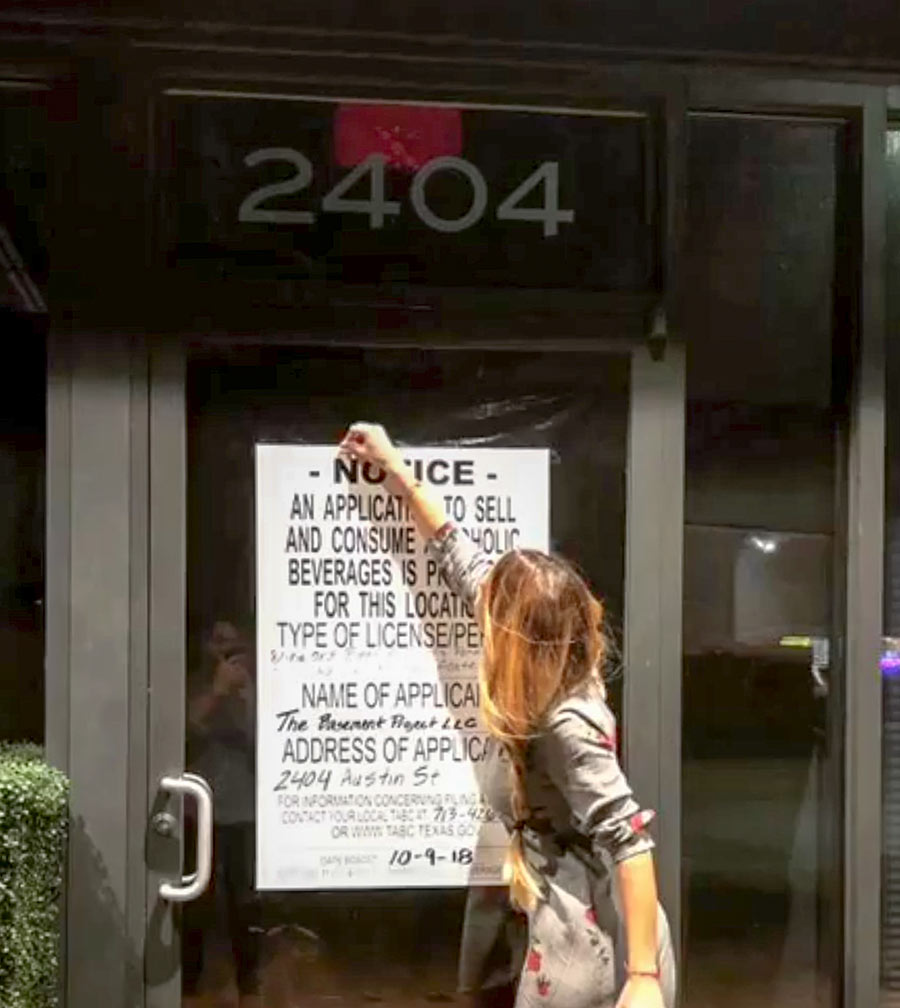
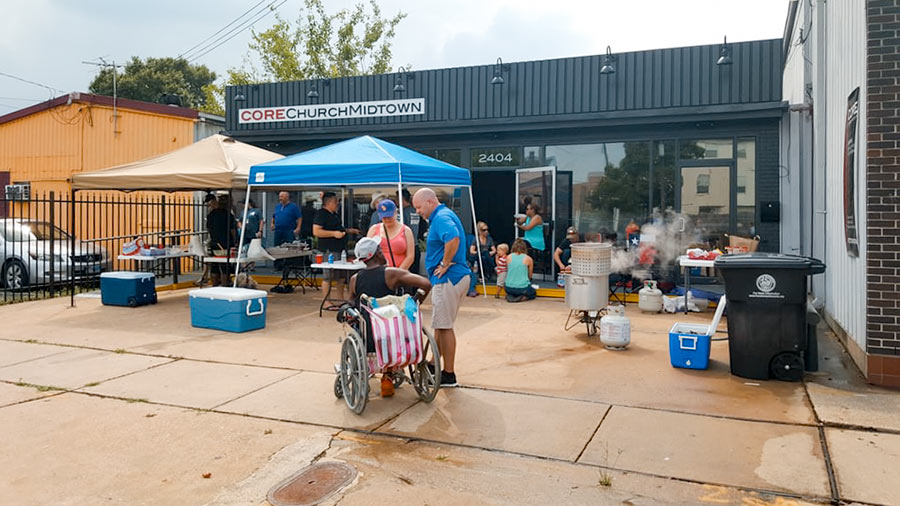
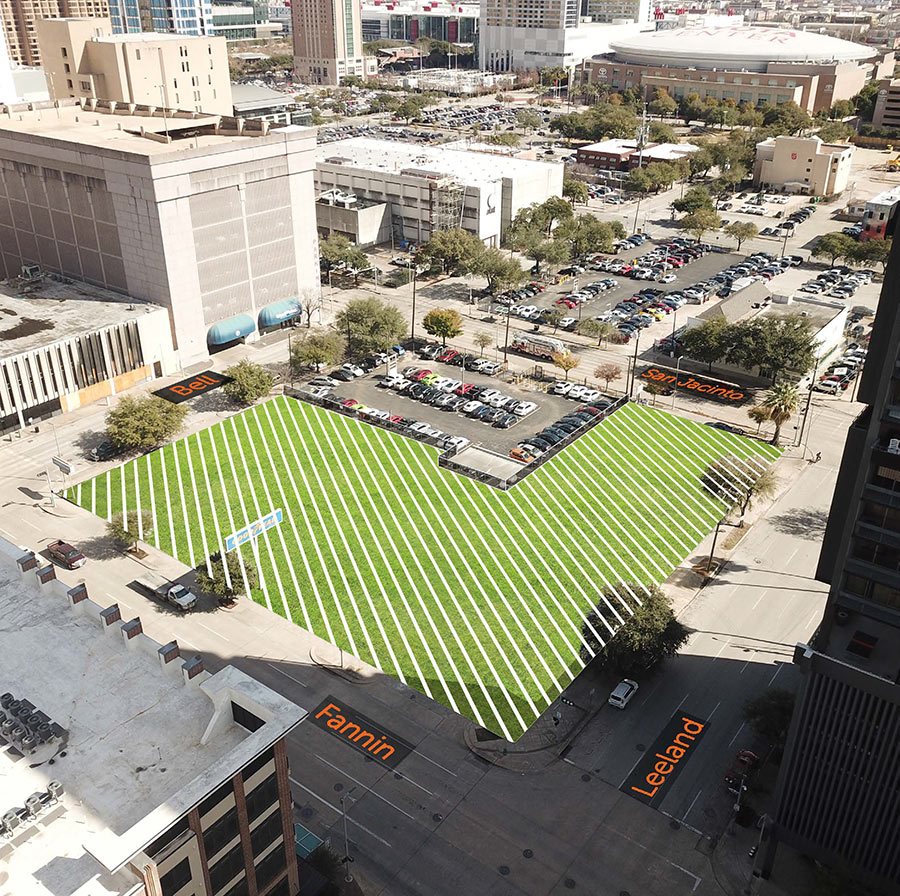
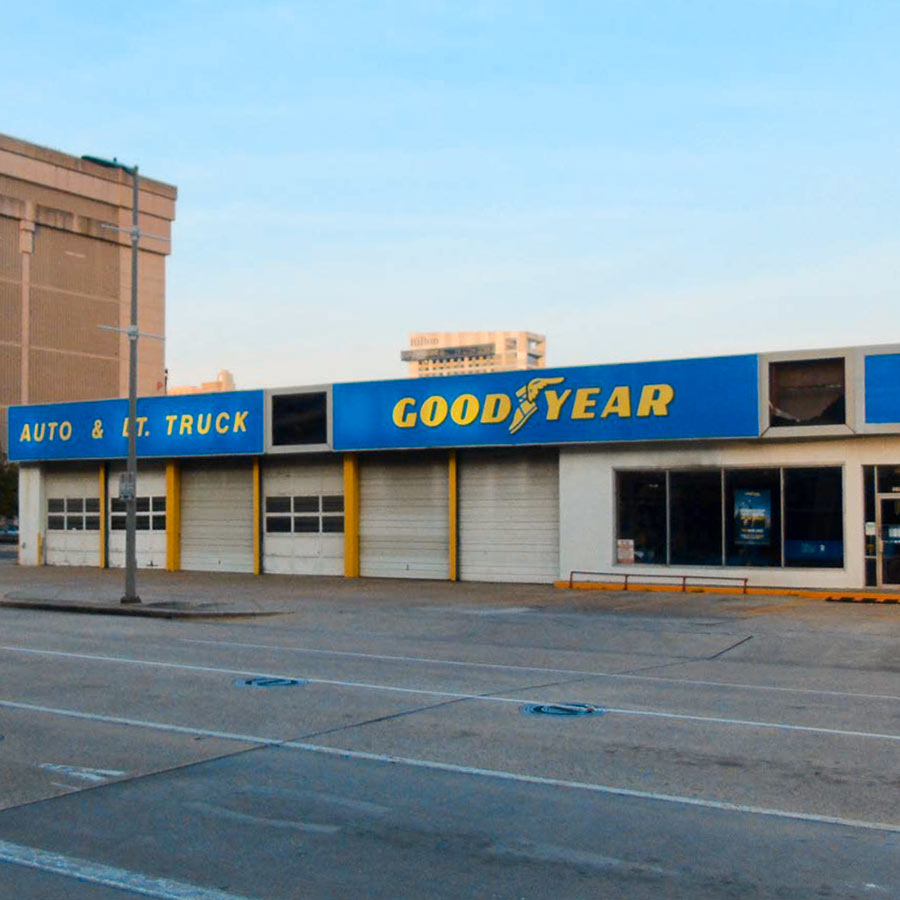
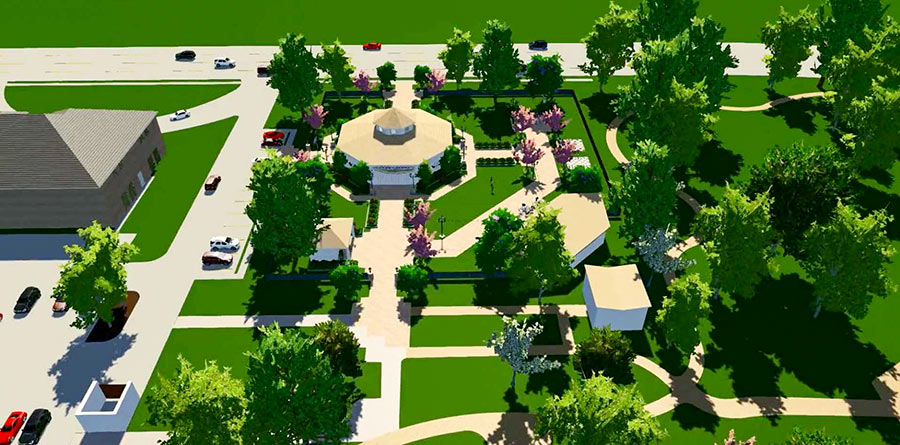 Â
 