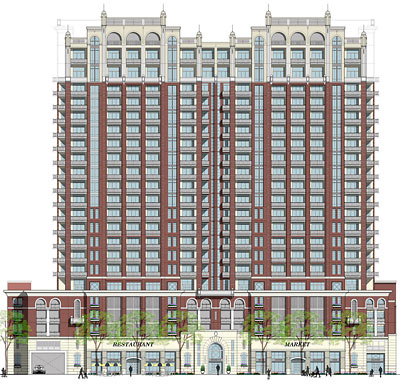
Last week, a judge refused to dismiss the lawsuit filed by folks in Boulevard Oaks back in May against Buckhead Investment Partners to stop the construction of 1717 Bissonnet (a.k.a. the Ashby Highrise), setting up a jury trial this November. In the suit, you’ll remember, neighbors cite concerns about traffic and privacy and also allege that the proposed 21-story residential tower would deprive their lawns and gardens of shade and rain. Right now, of course, the site — cleared once and for all of the Maryland Manor apartments — is itself a kind of garden, with grass and weeds sprouting at the feet of a painted-over fence.
In a statement sent to Swamplot, Buckhead explains its side of the story:
The claims contained in the Petition are without merit and are not supported by Texas law. This lawsuit is a serious threat to urban growth and economic prosperity throughout the State of Texas. If successful, the resulting lack of predictability and uncertainty in the law would invite a flood of similarly styled litigation aimed at stopping projects subjectively deemed as inappropriate or undesirable by any individual or like-minded group of would-be plaintiffs. There would be an immediate and economically debilitating statewide chilling effect on the development of new real estate projects due to the new precedent that any lawful, entitled and fully permitted project might be enjoined using these same sorts of baseless claims.
- Ashby tower plans suffer setback [Houston Chronicle ($)]
- Ashby Highrise coverage [Swamplot]
Image: Buckhead Investment Partners


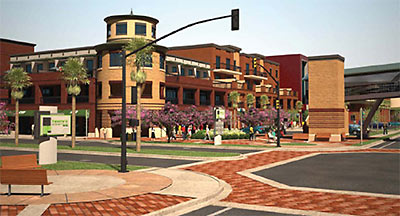
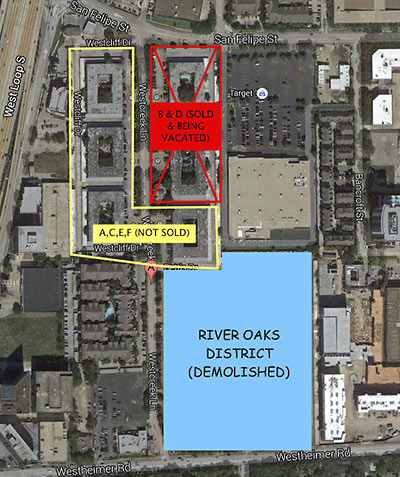
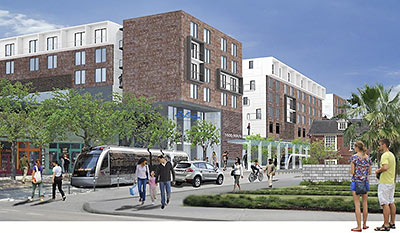

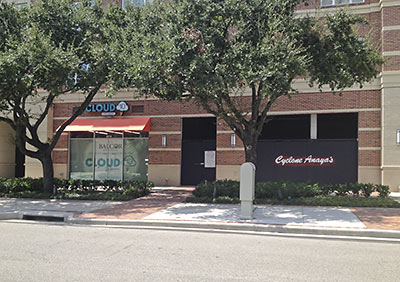
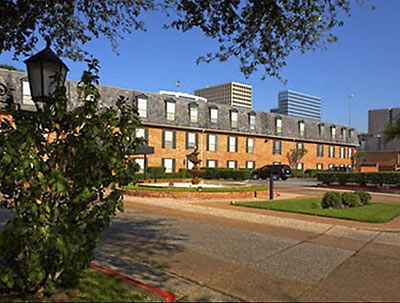
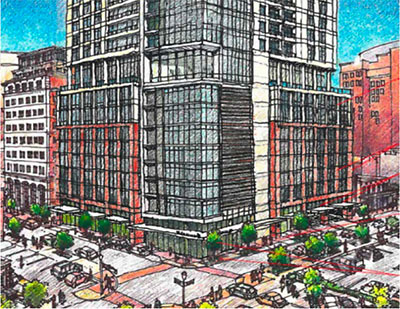
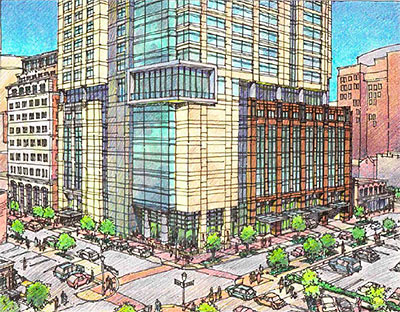
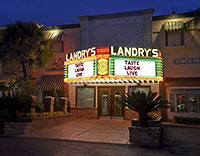 The Landry’s Seafood House at 8816 Westheimer Rd. has lost its lease, apparently, and will close: This Sunday, reports Food Chronicles, brings the restaurant’s 20-year run in this spot to an end. But it doesn’t appear that the 4.5-acre site at Westheimer and Fondren will remain without activity for very long:Â “
The Landry’s Seafood House at 8816 Westheimer Rd. has lost its lease, apparently, and will close: This Sunday, reports Food Chronicles, brings the restaurant’s 20-year run in this spot to an end. But it doesn’t appear that the 4.5-acre site at Westheimer and Fondren will remain without activity for very long:Â “ Most of the Alexan-brand apartment complexes that Trammell Crow is building haven’t strayed too far from I-10 — with ones planned for the
Most of the Alexan-brand apartment complexes that Trammell Crow is building haven’t strayed too far from I-10 — with ones planned for the 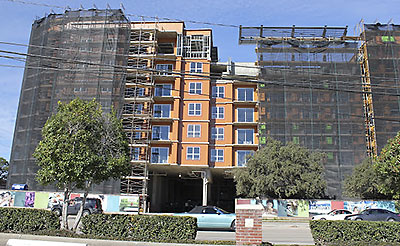
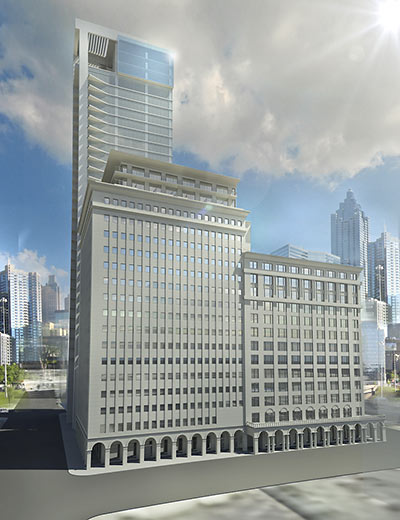
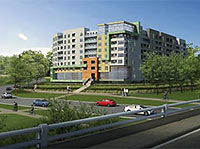 Motivated to avoid some of the same blowback that developers of the
Motivated to avoid some of the same blowback that developers of the 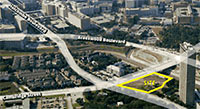 Real Estate Bisnow’s Catie Dixon reports that this 2-acre parcel on the edge of the Med Center, overlooking Brays Bayou and being overlooked by the 40-story condo tower The Spires right next door, might become the site of another highrise. ARA, which is marketing the property here on the corner of Cambridge and Holcombe Blvd., tells Dixon that though the site is not yet on the market,Â
Real Estate Bisnow’s Catie Dixon reports that this 2-acre parcel on the edge of the Med Center, overlooking Brays Bayou and being overlooked by the 40-story condo tower The Spires right next door, might become the site of another highrise. ARA, which is marketing the property here on the corner of Cambridge and Holcombe Blvd., tells Dixon that though the site is not yet on the market,Â