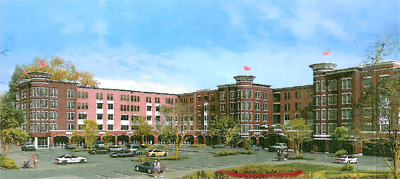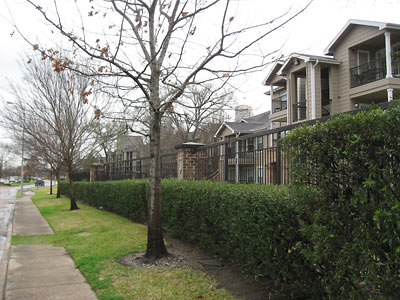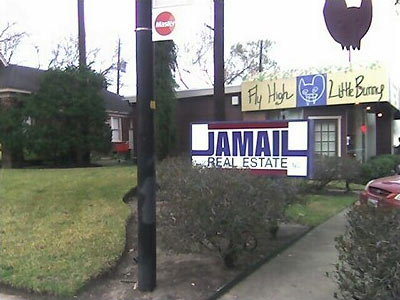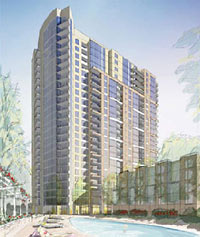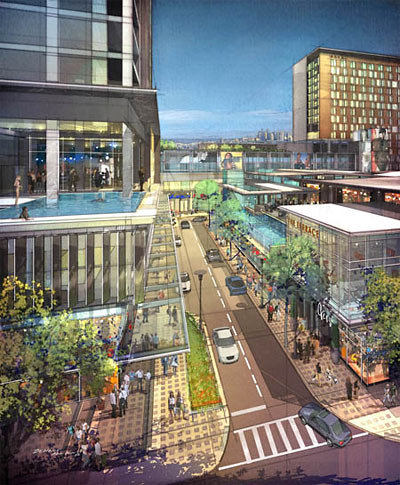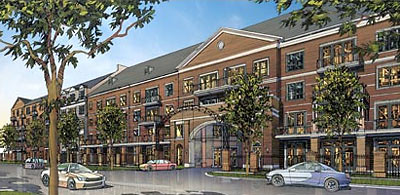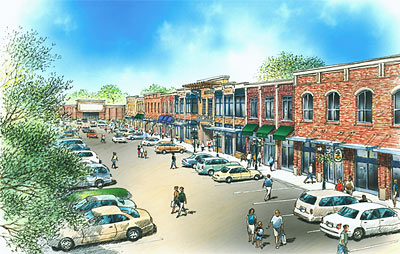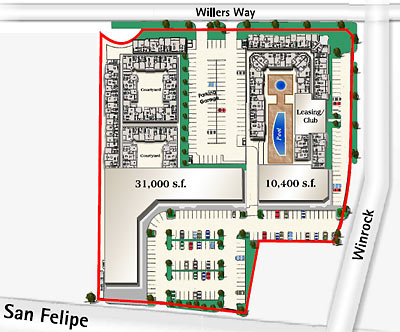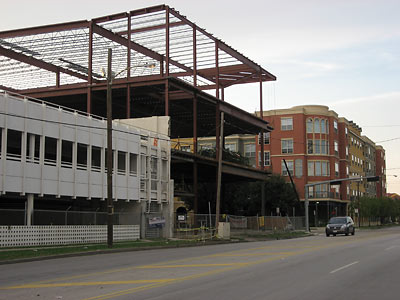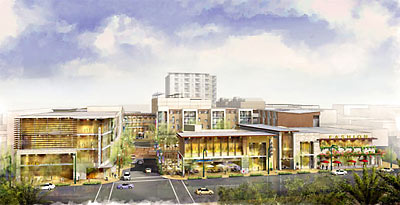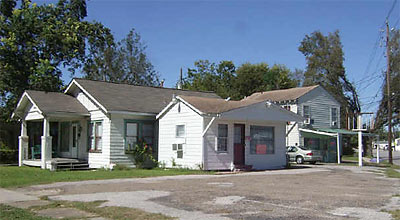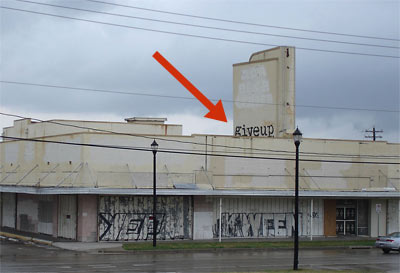
For years, Camden Property Trust has been talking about a giant mixed-use project the company is planning for the “superblock” bounded by Main, Anita, McGowen, and Travis in Midtown. And the Chronicle‘s Nancy Sarnoff reported this weekend that Camden is ready to go ahead with its Midtown development.
Except the new Camden project isn’t on the vacant superblock. And it won’t be mixed use. It’s a four-story, 253-unit, $45 million apartment complex called the Camden Travis, planned for the site of the former Hoa Binh supermarket building, the dilapidated and heavily tagged vaguely-moderne-looking shopping center one block to the west, at 2830 Travis.
- Midtown makeover [Houston Chronicle]
- Camden puts planned deals back on front burner [Houston Business Journal]
- hiatus on hiatus [Give Up]
- And Now, Some Gentle Words of Encouragement for Midtown Redevelopment [Swamplot]


