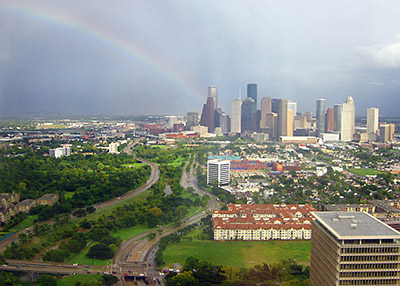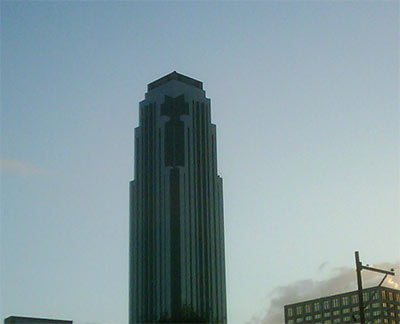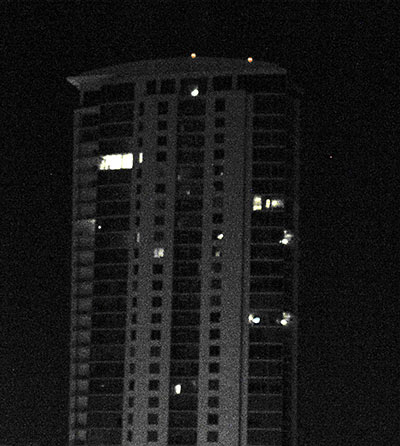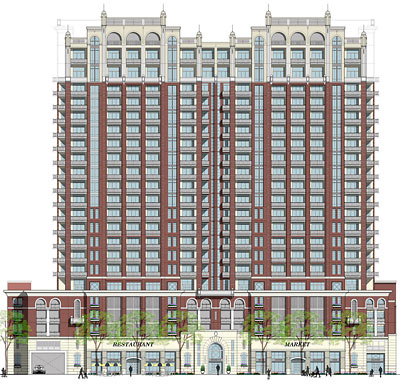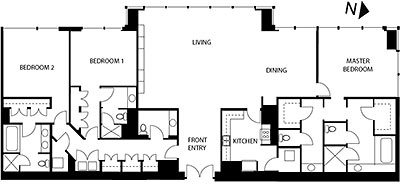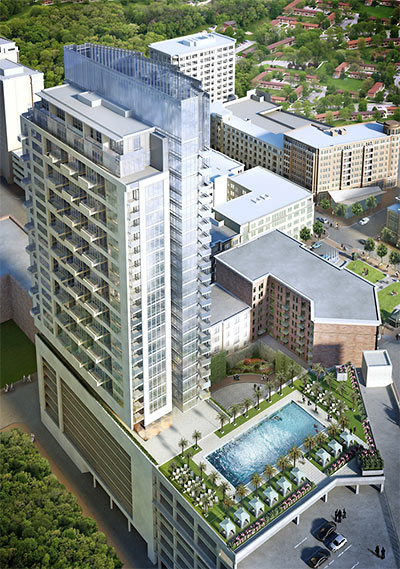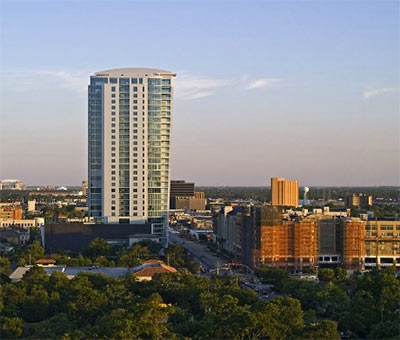
The Chronicle’s Nancy Sarnoff, after a tour of 2727 Kirby:
Developer Jerry Brown said 20 units are occupied in the 78-unit building.
The least expensive floor is priced at $575 per square foot, he said, and the average unit is about $2 million.
Maintenance fees are 65 cents per square foot.
While Brown said he’s seeing more traffic these days, there have been some snags.
I recently came across some lawsuits against the developer filed by buyers who canceled their contracts, but didn’t receive their earnest money back like they were promised.
“If they’re entitled to their money, they’ll get their money,” Brown said.
- A look inside 2727 Kirby [Prime Property]
- Previously on Swamplot: Condo Spies in the Night: Investigating Sales at 2727 Kirby, Studying Those Sales Reports for 2727 Kirby
Photo of 2727 Kirby: Ziegler Cooper


