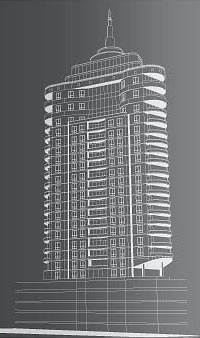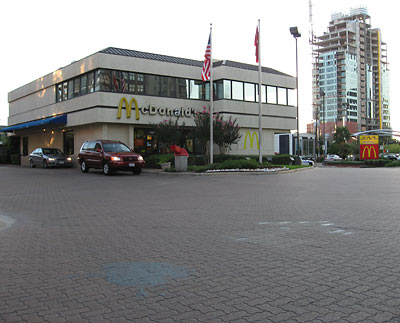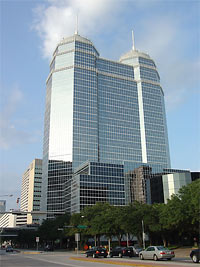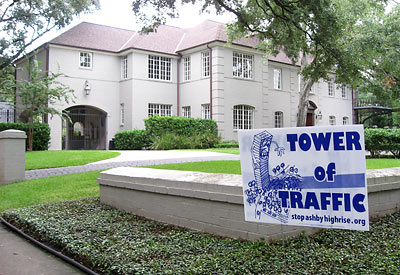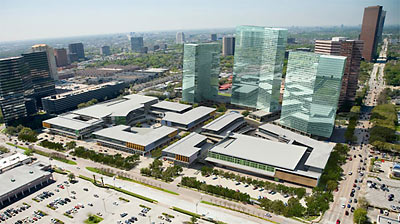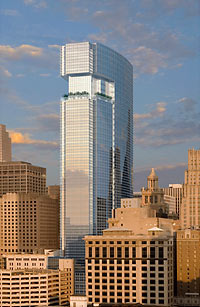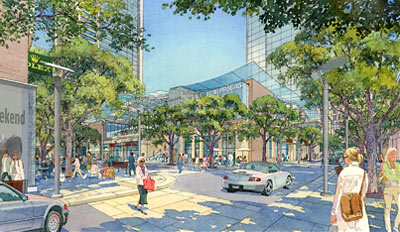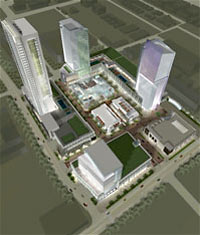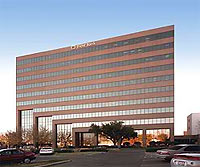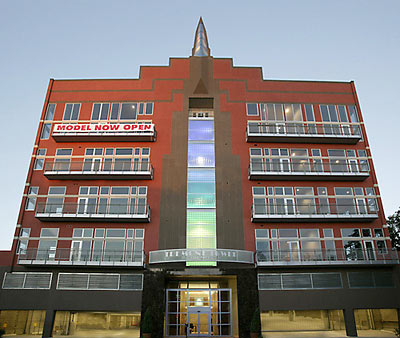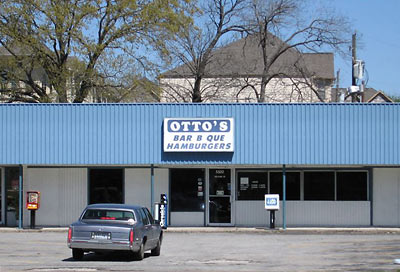
The owners of Otto’s Bar B Que and Hamburgers — a Houston institution since the early days of air conditioning — are retiring, closing up shop, tearing down their building at 5502 Memorial Dr., and putting it and the shopping center they own next door (including Biba’s Greek Pizza) up for sale, reports Allison Wollam in the Houston Business Journal:
Word of the end of Otto’s has already been circulating among customers, many of whom Sofka says are saddened to hear about the impending closure.
“If those people like it so much, where have they been?” she asks. “Why don’t they frequent our restaurant more? We still have our faithful that come in three times a week, but other than that, we’re stressing out each and every day to pay our bills.”
Maybe folks stopped coming by because there’s no chance they’ll run into Marvin Zindler there anymore? Anyway, it’s likely June and Marcus Sofka won’t have to stress about their bills for too much longer:
Real estate sources predict the land will sell for a minimum of $150 per square foot and say the highest and best use for the land would be a high-rise residential tower.
The Otto’ses in Sugar Land and Downtown are franchised, and will not be affected, reports Wollam, who also leaves us with this strange — but quintessentially Houstonish — image:
Another franchised Otto’s is scheduled to open next year in Chase Tower, and Sofka says the barbecue pits behind the original restaurant will be moved to the new Chase Tower location.
- Family sale signals farewell to Otto’s [Houston Business Journal]
- Two Tracts Just off Memorial Drive [Cushman Wakefield]
Photo: Flickr users Bob & Lorraine Kelly


