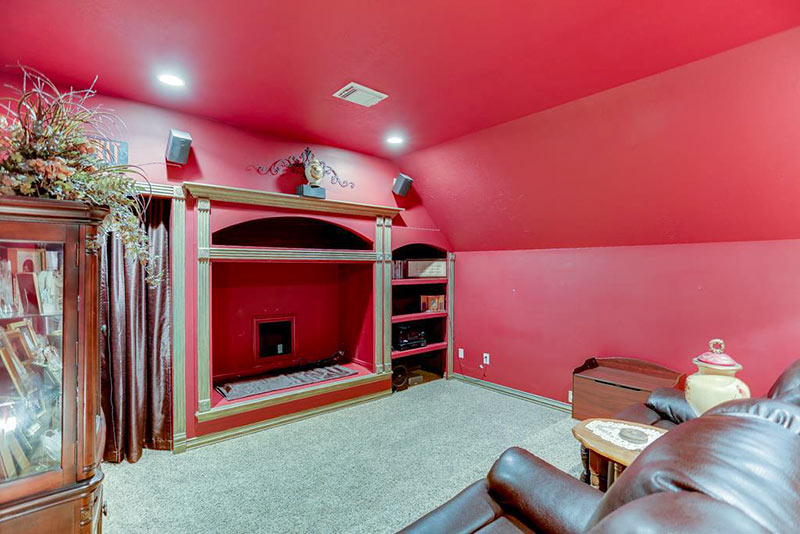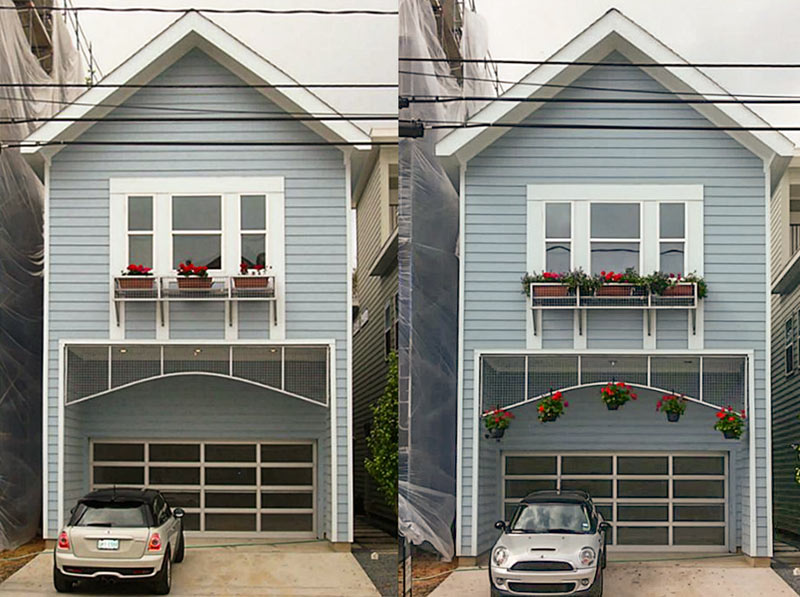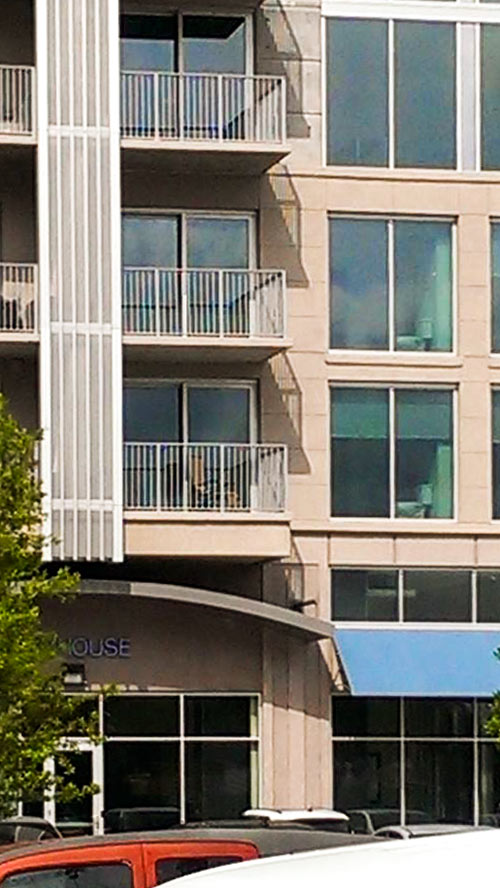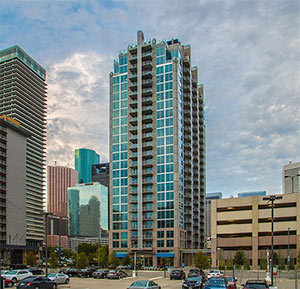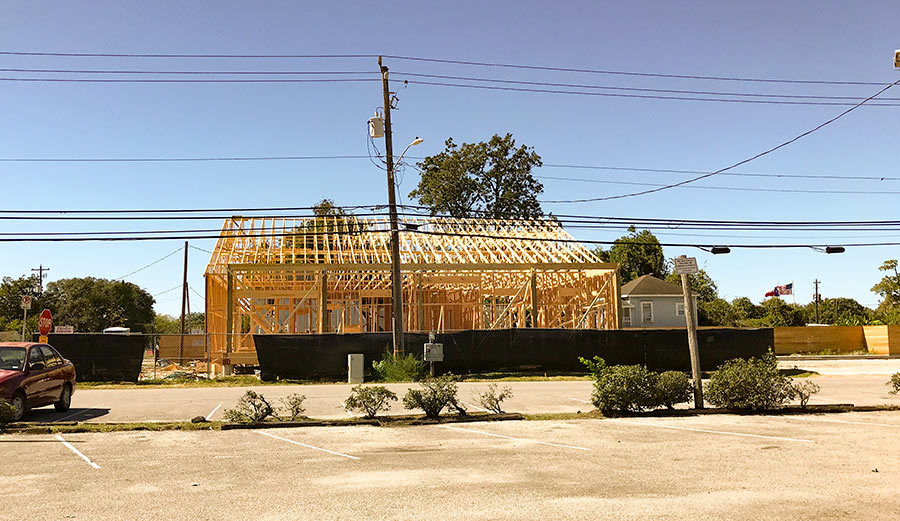
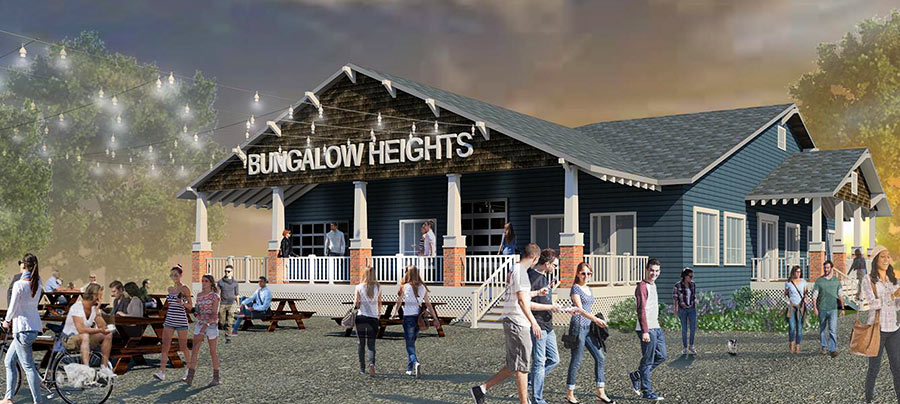
This exterior rendering of Bungalow Heights, the new bar-restaurant going up at 1919 Beall St., the former site of Air Cool and the Junk Goes Green recycling center one block west of the Cedar Creek Bar & Grill on 20th St., shows a building with a lot of bungalow parts assembled in somewhat bungalow-ish fashion, being patronized by what appear to be normal-sized humans. But take a close look at the scale of the thing in proportion to the surrounding figures — and the actual framing now up on the site pictured above — and you’ll soon realize this is a building where every part is probably going to be a whole lot bigger than what it’s modeled after.
For starters, the structure itself measures 5,000 sq. ft. — about the size of the typical lot you might find a bungalow sitting on. This site itself is two-thirds of an acre. Contractor Avan Construction installed the building’s trusses last week with a crane. (The longest truss spans almost 70 ft. and weighs over 400 lbs.) Inside, you’ll find a floor plan significantly different from the typical living-dining-kitchen on one side, bedroom-bath-bedroom on the other arrangement of an unexpanded bungalow:


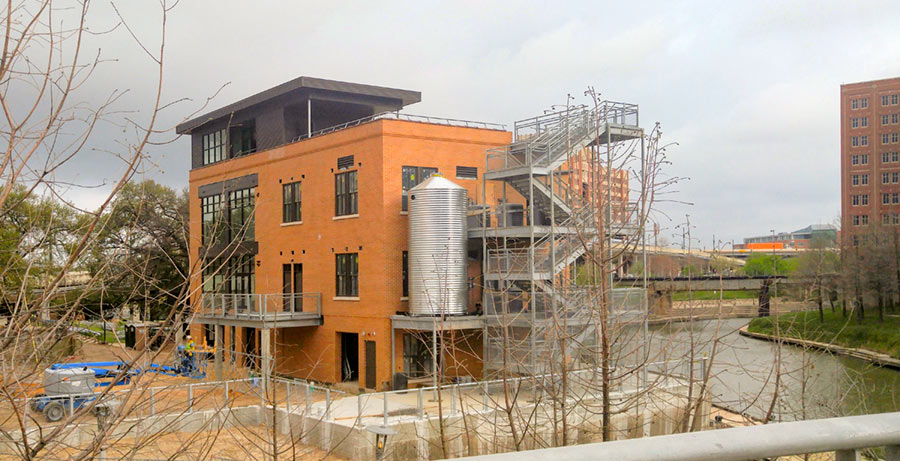 Talk about timing: The Rice Design Alliance’s annual home tour
Talk about timing: The Rice Design Alliance’s annual home tour  “What I’ve found to be true, anecdotally at least, is that most people who have never lived in a house with a pier and beam foundation have ZERO interest in them. They are disoriented, confused by, and even scared of them. Some of them are a little creeped out by the thought of having empty space under their floorboards. (What’s that noise? Will I have to go down there at some point?!?!?) Despite some of the most beautiful and pricey homes being built in this way, some of these people still see it as antiquated and, even, a sign of shoddy construction not designed to last.” [
“What I’ve found to be true, anecdotally at least, is that most people who have never lived in a house with a pier and beam foundation have ZERO interest in them. They are disoriented, confused by, and even scared of them. Some of them are a little creeped out by the thought of having empty space under their floorboards. (What’s that noise? Will I have to go down there at some point?!?!?) Despite some of the most beautiful and pricey homes being built in this way, some of these people still see it as antiquated and, even, a sign of shoddy construction not designed to last.” [ “I’m a ship designer with 20+ years of experience and I will say that a float-off house is absolutely feasible from a technical point of view. A quick check in the used barge market shows that you can get something house-sized (80 ft. by 30 ft.) for $65,000. Of course building something on-site would cost a lot more than construction in a shipyard. Not sure how this compares to what a foundation costs. But you’d need to add in some kind of anchoring system so that your house doesn’t float away when it floods. And permitting would be a whole other kettle of fish. I’m available for moonlighting if any architect wants to investigate this for a client!” [
“I’m a ship designer with 20+ years of experience and I will say that a float-off house is absolutely feasible from a technical point of view. A quick check in the used barge market shows that you can get something house-sized (80 ft. by 30 ft.) for $65,000. Of course building something on-site would cost a lot more than construction in a shipyard. Not sure how this compares to what a foundation costs. But you’d need to add in some kind of anchoring system so that your house doesn’t float away when it floods. And permitting would be a whole other kettle of fish. I’m available for moonlighting if any architect wants to investigate this for a client!” [ A reader asks: “Is there not a single architect in Houston who has envisioned a flood resistant home? Polished concrete floors with large area rugs instead of wood or wall-to-wall carpet? Waterproof material (instead of drywall) three or four feet up from the slab; removable of course so you can remove the wet insulation after the next flood? How much more do cabinets cost if they are made from marine grade plywood? Surely there’s a business case for a house that you can basically hose off and re-decorate after a flood, right?” Illustration:
A reader asks: “Is there not a single architect in Houston who has envisioned a flood resistant home? Polished concrete floors with large area rugs instead of wood or wall-to-wall carpet? Waterproof material (instead of drywall) three or four feet up from the slab; removable of course so you can remove the wet insulation after the next flood? How much more do cabinets cost if they are made from marine grade plywood? Surely there’s a business case for a house that you can basically hose off and re-decorate after a flood, right?” Illustration: 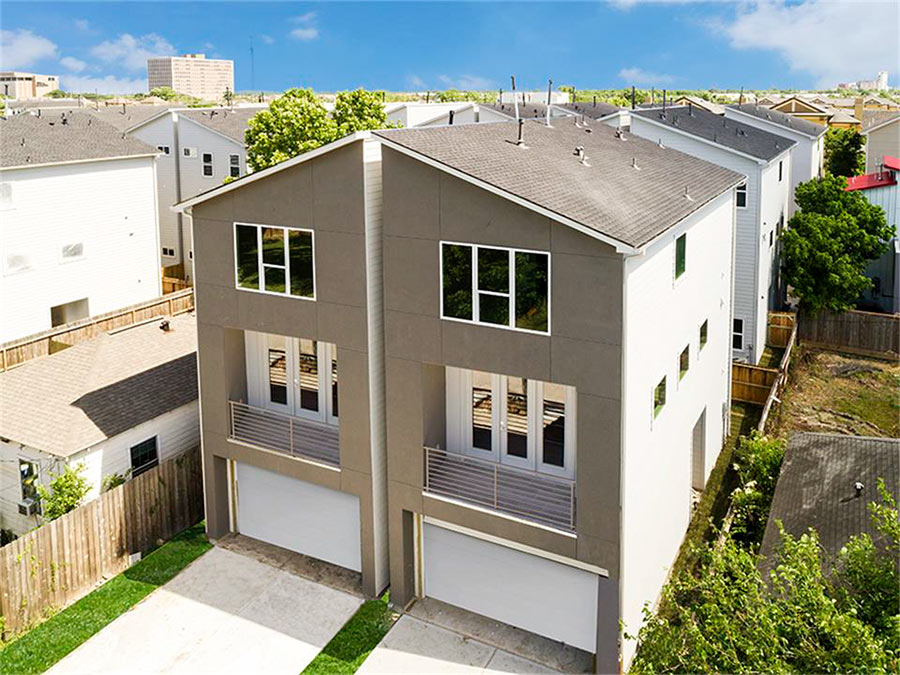 “The City of Houston’s codes are different for a ‘free-standing’ or ‘detached’ ‘single-family’ home, as opposed to a two- or multi-family property of some sort. Detention, lot coverage, building code, legal description, all different. So maintaining even the tiniest gap means you have a fee-simple, stand-alone property.” [
“The City of Houston’s codes are different for a ‘free-standing’ or ‘detached’ ‘single-family’ home, as opposed to a two- or multi-family property of some sort. Detention, lot coverage, building code, legal description, all different. So maintaining even the tiniest gap means you have a fee-simple, stand-alone property.” [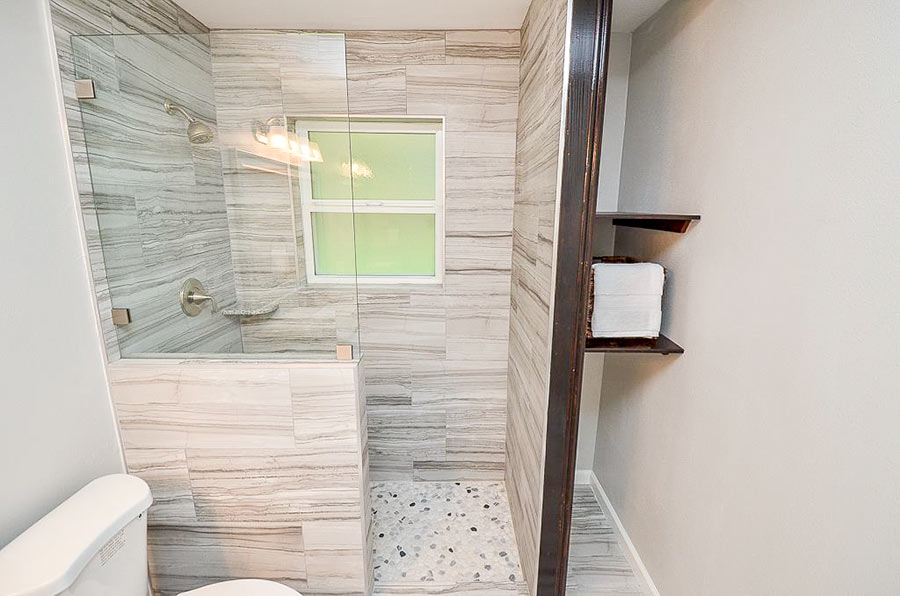
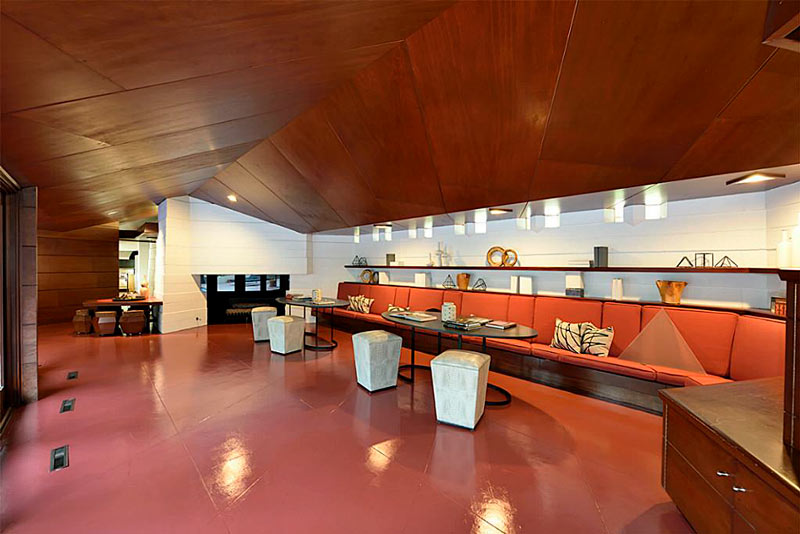
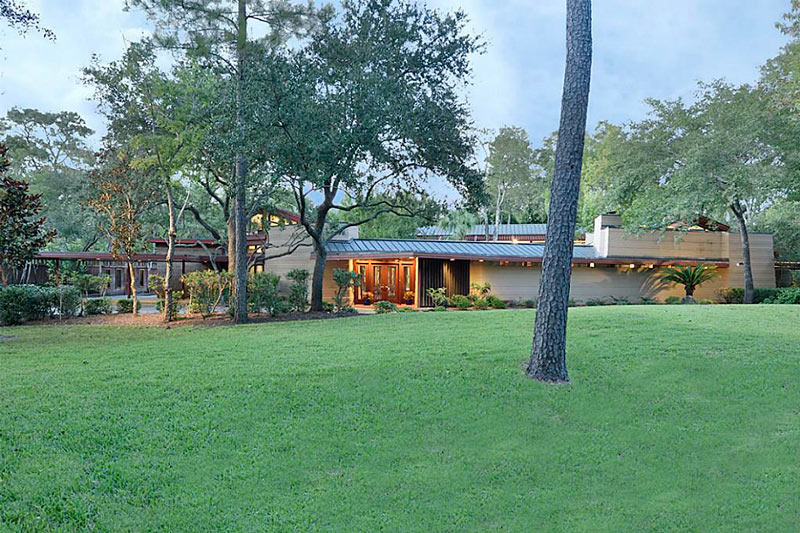
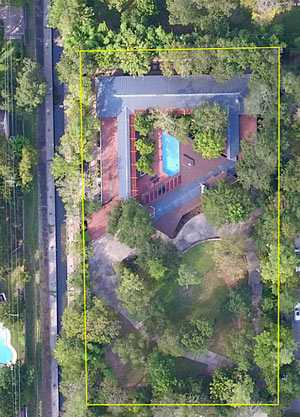
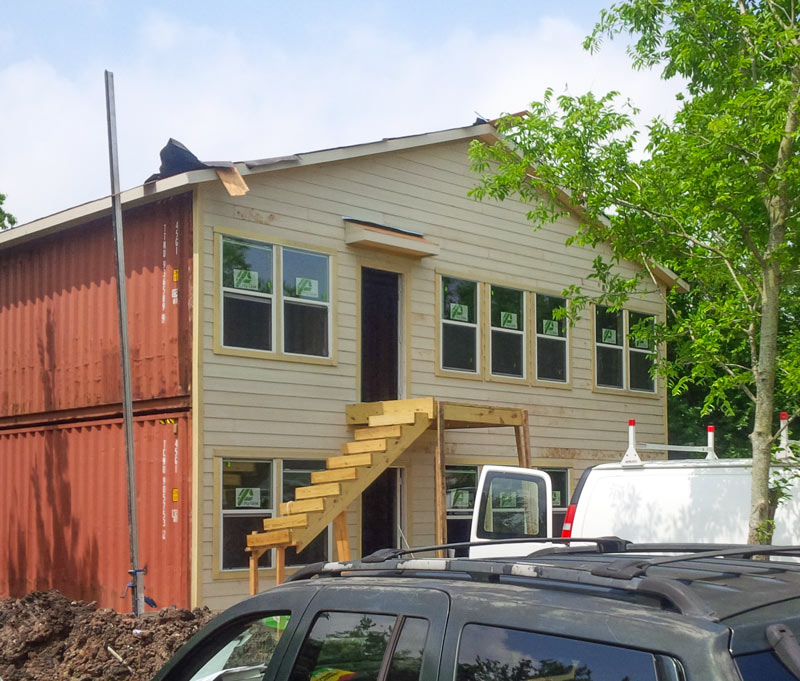
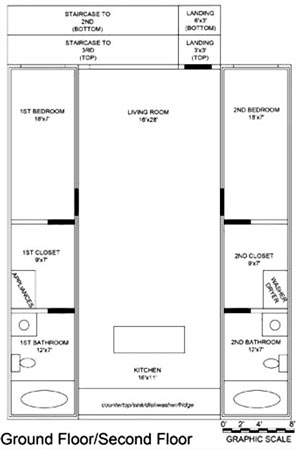
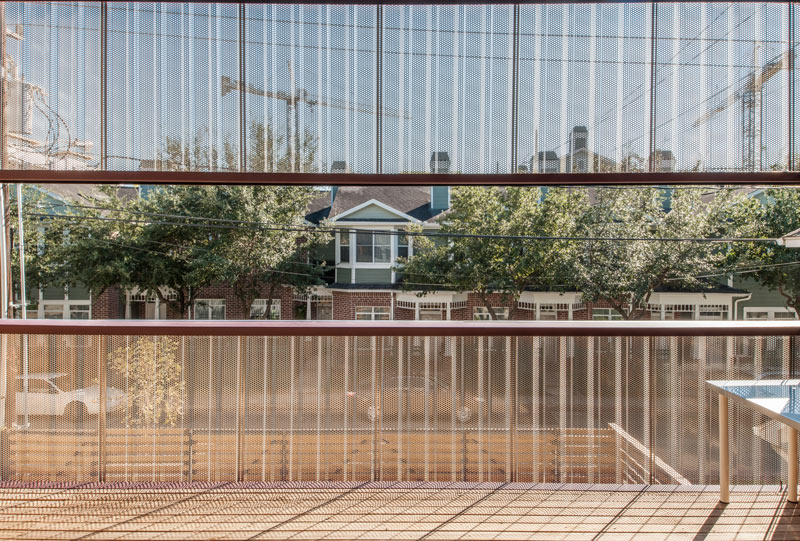
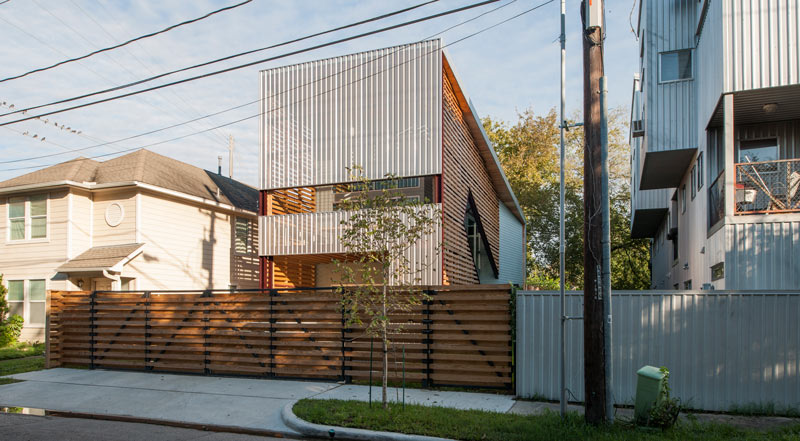
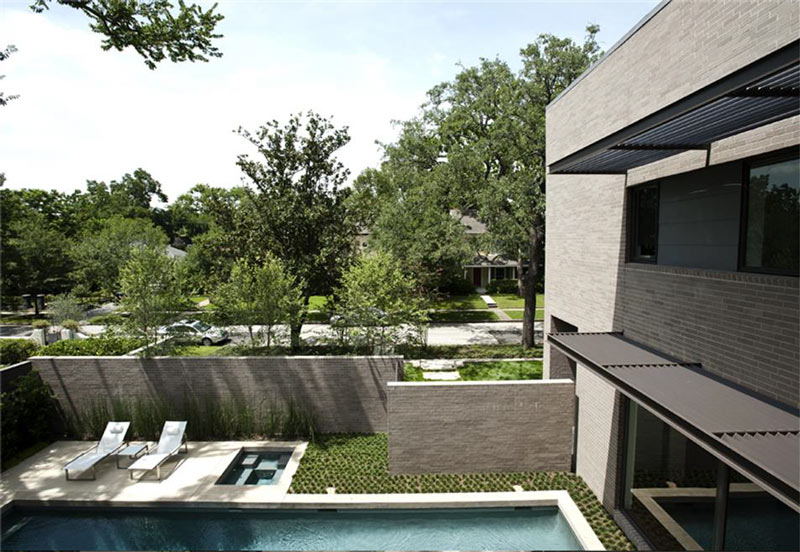
 “The funny thing is that back in the 1930s, people actually needed more space than they do today. The average size of a household in the 30s was just over 4 people. It has shrunk to ~2.5 today (although some rich folk do breed like rabbits for some reason). In the olden days, people would have large libraries of books. Now, all that can be kept on an iPad or kindle. People used to have large record collections and “hifi†stereos that were their own pieces of furniture. Now, you can store all your music on your phone and plug it into a massive sound system that is completely built into the wall of each room. Same goes for a TV set. I remember my mom chewing me out for leaving my soda cans on top of the old RCA because it left a ring on the wood. Now, the TV hangs on the wall and is just a few inches thick. Rich folk today do like to have a closet full of clothes that look like a small version of a high end retail clothing store. But today, most people, even rich folks, dress casual all the time. Back in the 30s, 40s, 50s, etc., people would dress up to ride on a plane, men would wear suits all the time, and women would have a collection of hats in large hat boxes to fill up the closet. But houses just keep getting bigger and bigger and bigger as people have fewer reasons for living in such huge houses.” [
“The funny thing is that back in the 1930s, people actually needed more space than they do today. The average size of a household in the 30s was just over 4 people. It has shrunk to ~2.5 today (although some rich folk do breed like rabbits for some reason). In the olden days, people would have large libraries of books. Now, all that can be kept on an iPad or kindle. People used to have large record collections and “hifi†stereos that were their own pieces of furniture. Now, you can store all your music on your phone and plug it into a massive sound system that is completely built into the wall of each room. Same goes for a TV set. I remember my mom chewing me out for leaving my soda cans on top of the old RCA because it left a ring on the wood. Now, the TV hangs on the wall and is just a few inches thick. Rich folk today do like to have a closet full of clothes that look like a small version of a high end retail clothing store. But today, most people, even rich folks, dress casual all the time. Back in the 30s, 40s, 50s, etc., people would dress up to ride on a plane, men would wear suits all the time, and women would have a collection of hats in large hat boxes to fill up the closet. But houses just keep getting bigger and bigger and bigger as people have fewer reasons for living in such huge houses.” [