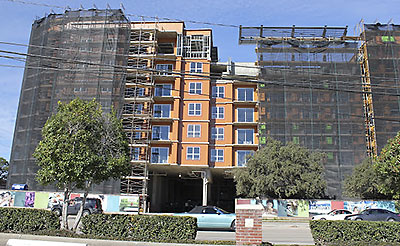
It appears that some of that hallowed ground-floor retail space in the funeral-home-exorcising Gables Tanglewood will be given over to Dish Society, a casual farm-to-table joint. No opening date has been set; apparently, the restaurant just started looking for an executive chef. The photo above shows the construction progress of the Ziegler Cooper-designed 8-story, 304-unit apartment complex at the corner of San Felipe and Bering.
- Dish Society [Facebook]
- Previously on Swamplot: Funeral for a Funeral Home: Earthman Hits the Dirt on San Felipe
Photo: Going Up! City


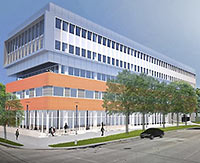 Culturemap’s Eric Sandler is reporting that a coffee shop and wine bar and 2 new restaurants will be opening up this fall in Museum Park, all 3 of them going inside the 5-story, 50,000-sq.-ft.
Culturemap’s Eric Sandler is reporting that a coffee shop and wine bar and 2 new restaurants will be opening up this fall in Museum Park, all 3 of them going inside the 5-story, 50,000-sq.-ft. 
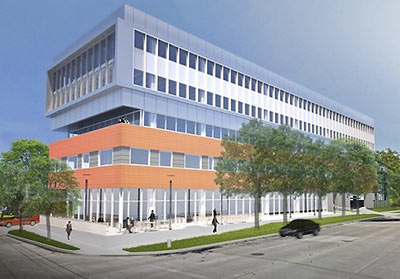
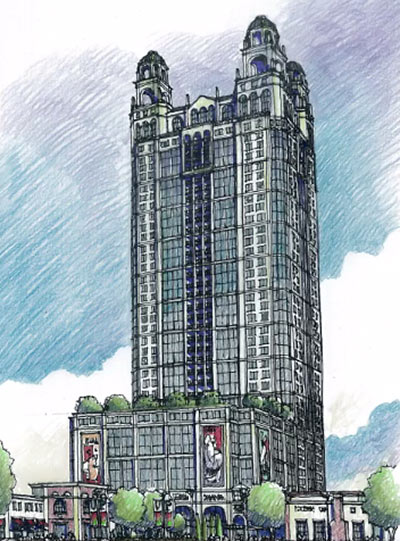
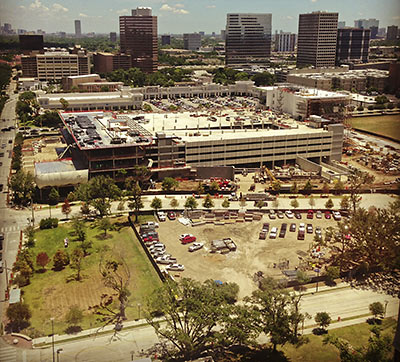

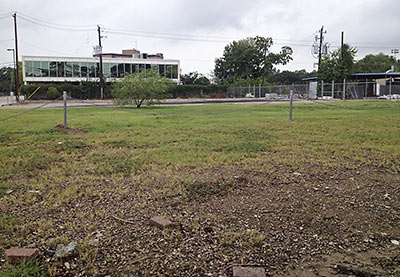
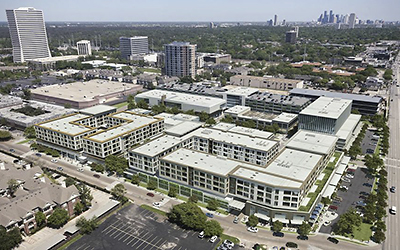

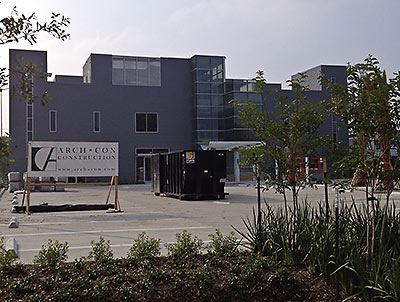
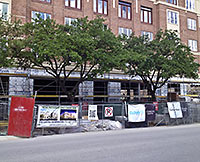 The retail ring facing Morningside, Dunstan, and Kelvin around the bottom of Hanover at Rice Village seems to be filling out: With
The retail ring facing Morningside, Dunstan, and Kelvin around the bottom of Hanover at Rice Village seems to be filling out: With 
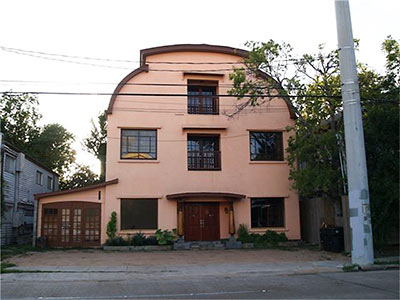
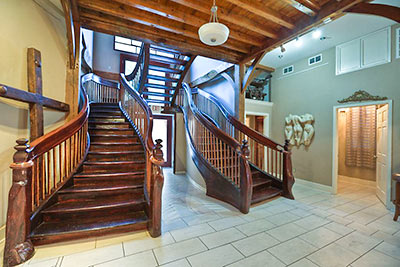
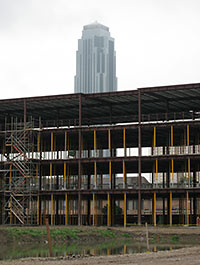 The shell shown here was about as
The shell shown here was about as