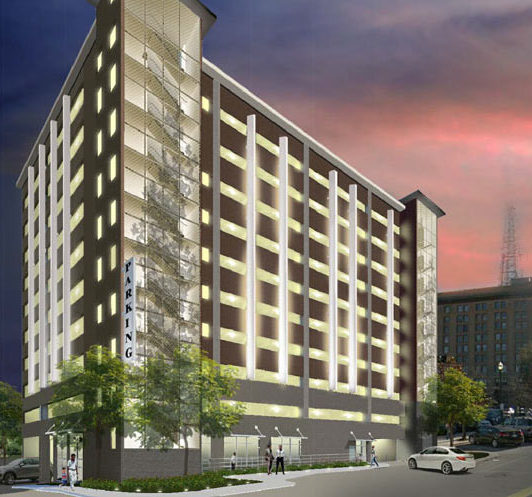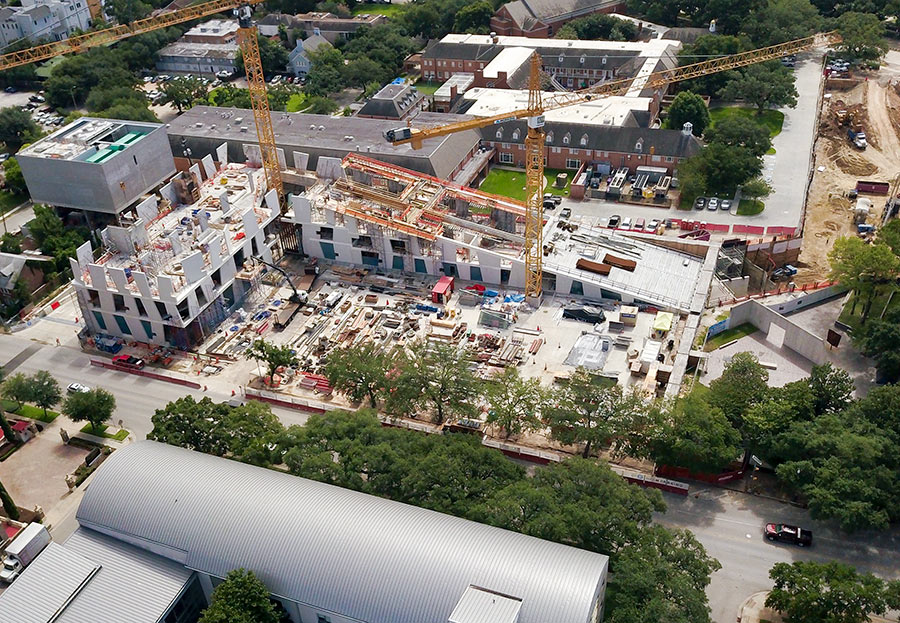
From the skies above Montrose Blvd. just north of Bissonnet, here’s a view from late last week of progress on the Museum of Fine Arts Houston’s new Glassell School of Art. The new building, designed by Steven Holl Architects, is under construction across the street from the Glassell Junior School building (in the foreground, with the curved roof) — and on the same site where the original Glassell School, designed by Houston architect S.I. Morris, was demolished in 2015. Morris’s Glassell School featured exterior walls of glass block; the primary exterior materials of Holl’s replacement building are sandblasted panels of precast concrete, assembled to shape an inclined plane along the long edge of the building’s L shape.
If that part of the building is starting to look like it’ll form a giant ramp, it’s because it will: Models of the structure show an outdoor amphitheater at the ramp’s base; a rooftop public path will ascend beyond it to a sculpture garden on the roof of the building’s northern leg. An addition to the existing sculpture garden to the south will extend into the courtyard shaped by the building’s two wings, fronting Montrose Blvd. The space designated for the garden is filled with construction materials in the center of the photo above; it’s pictured in a more completed state in this rendering by the architect:


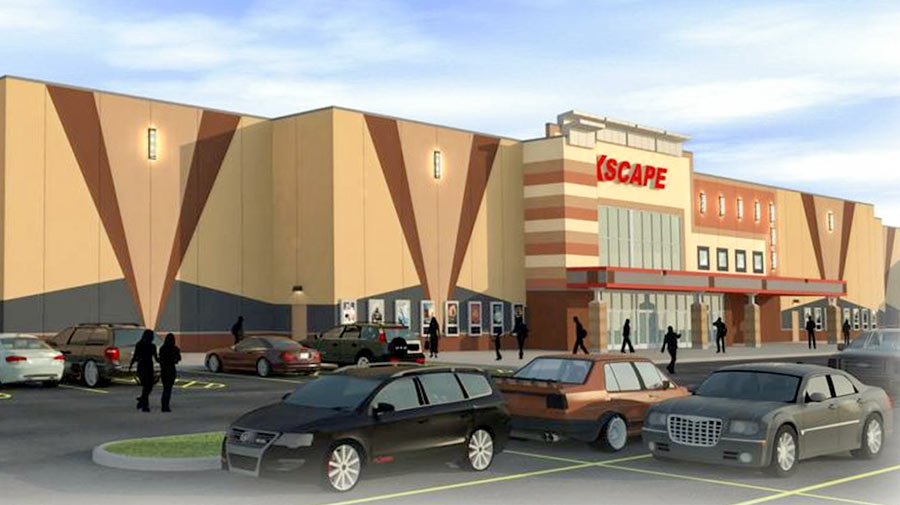 One of those 2 “Houston” locations a small, Kentucky-based movie-theater chain named Xscape is building will be in The Woodlands, reports Adolfo Pesquera. Last week, investment firm Patoka Capital
One of those 2 “Houston” locations a small, Kentucky-based movie-theater chain named Xscape is building will be in The Woodlands, reports Adolfo Pesquera. Last week, investment firm Patoka Capital 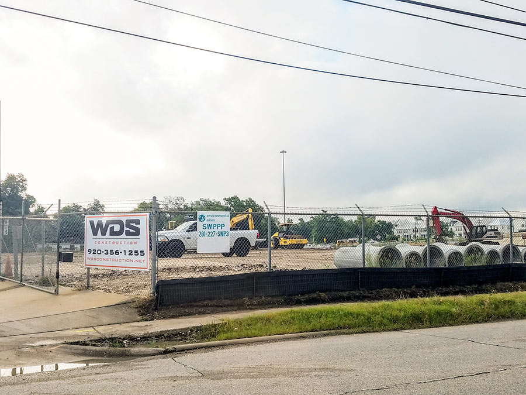
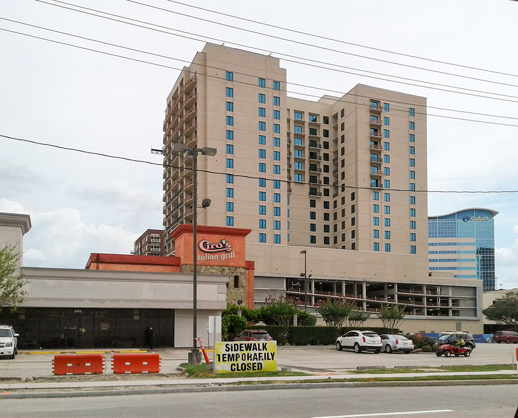
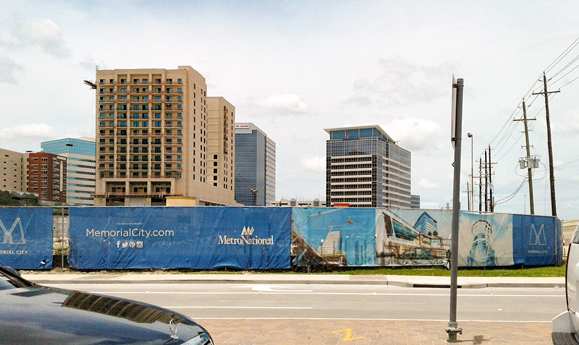
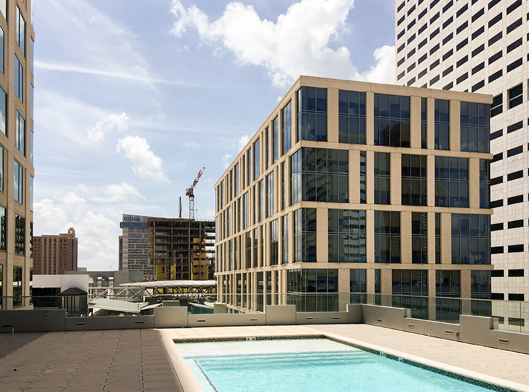
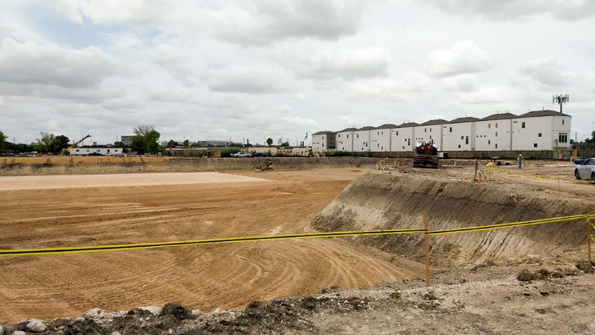
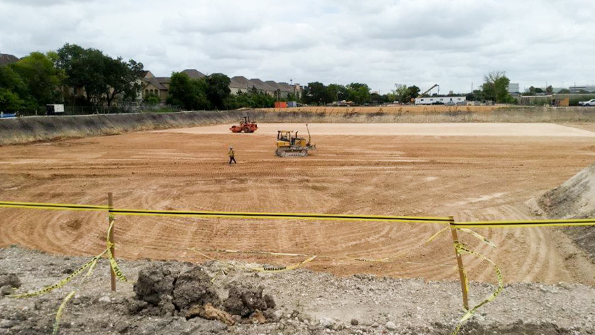
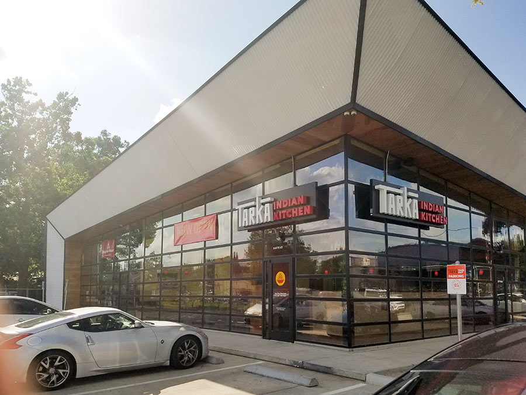
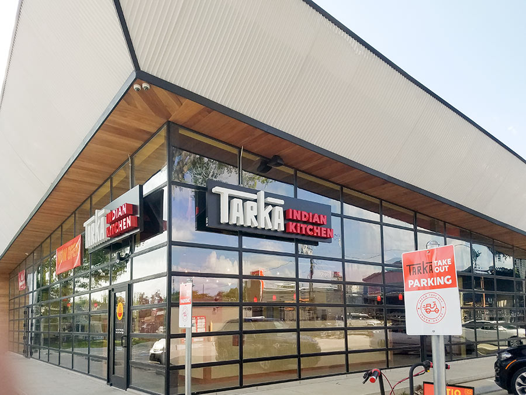
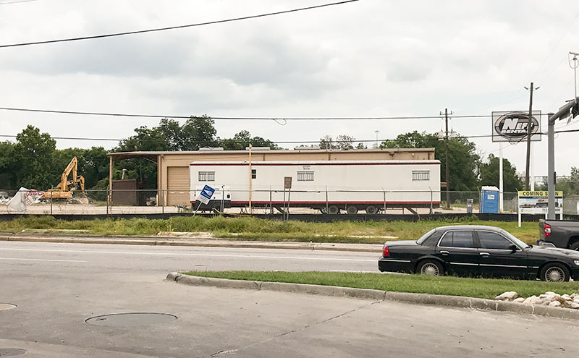
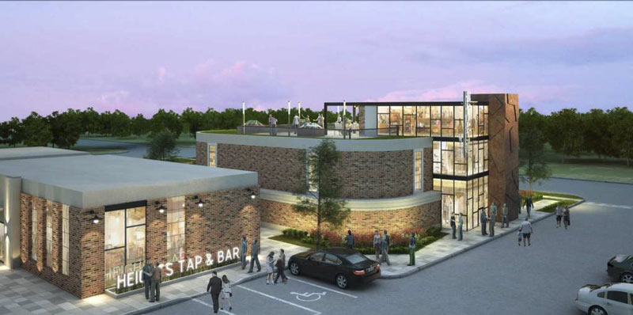
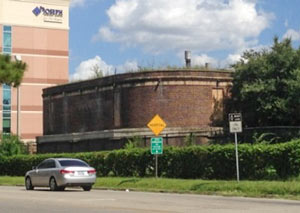
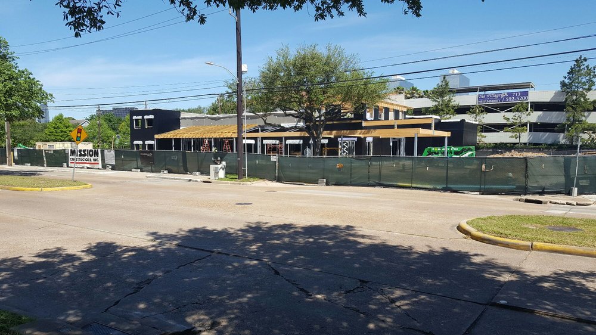
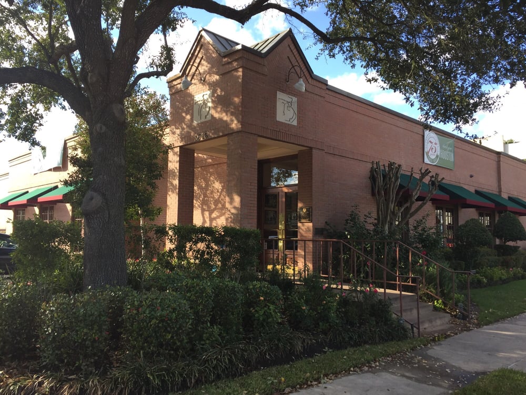
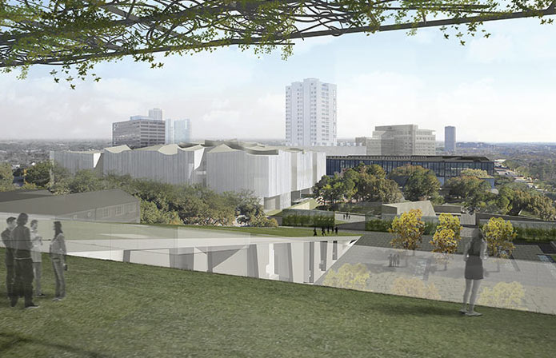
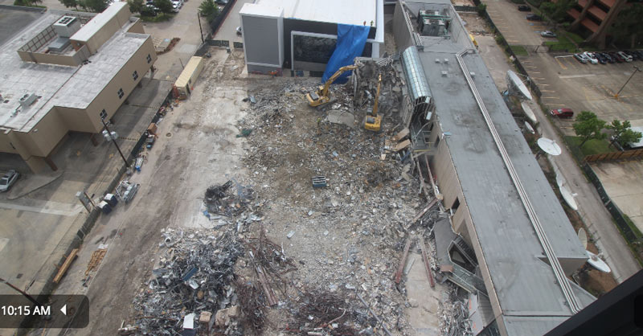
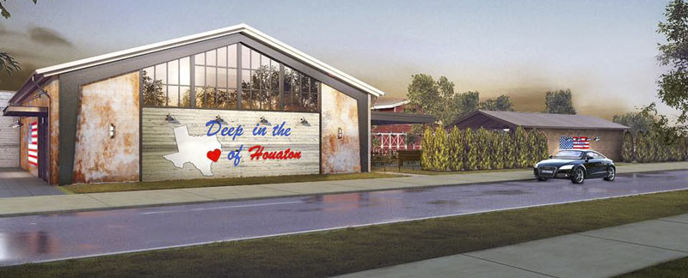
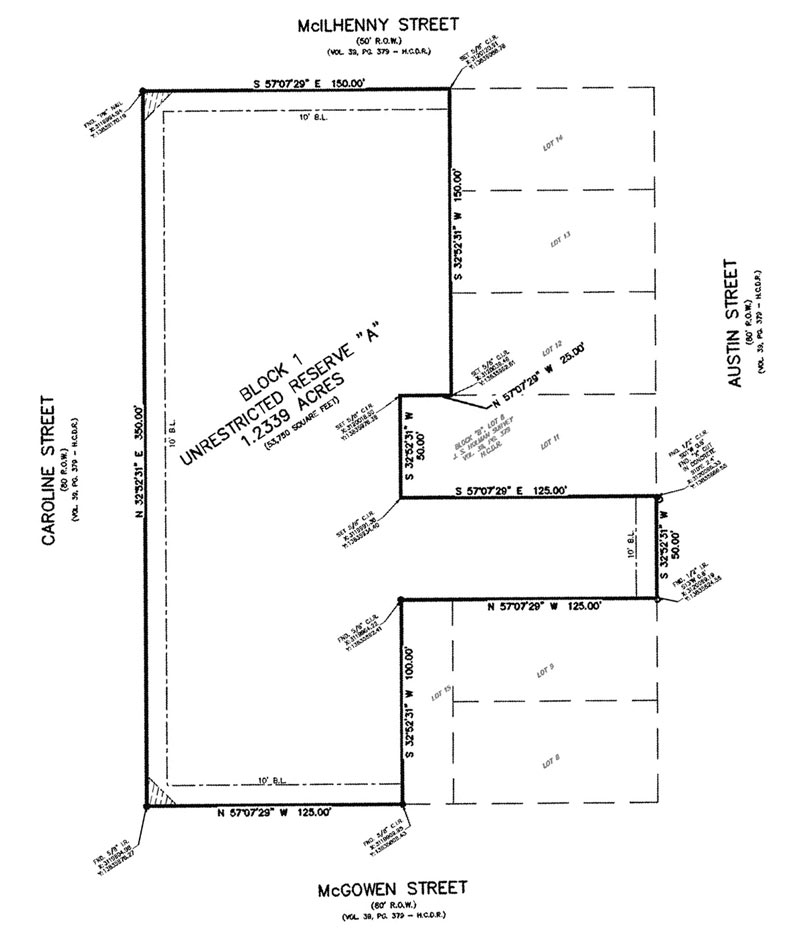
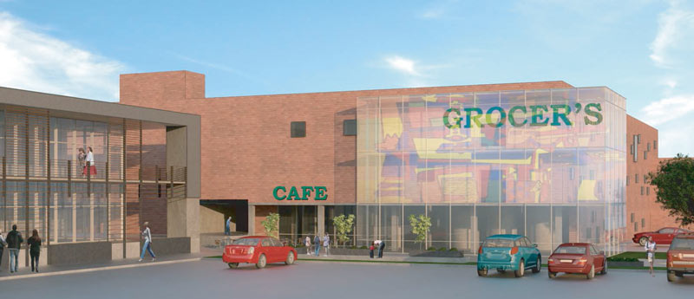
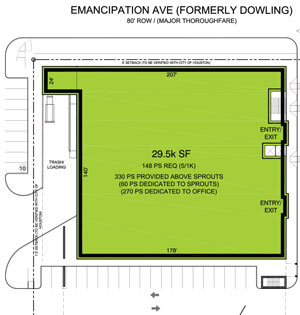
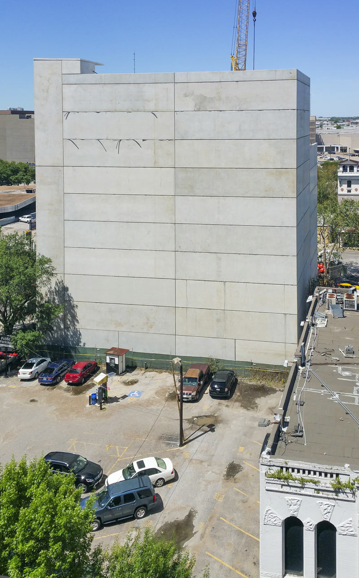 Â
 