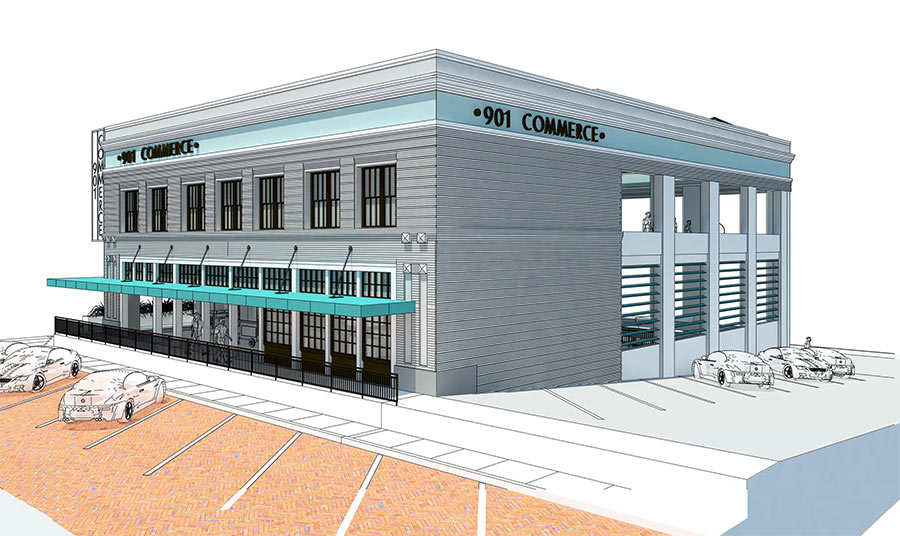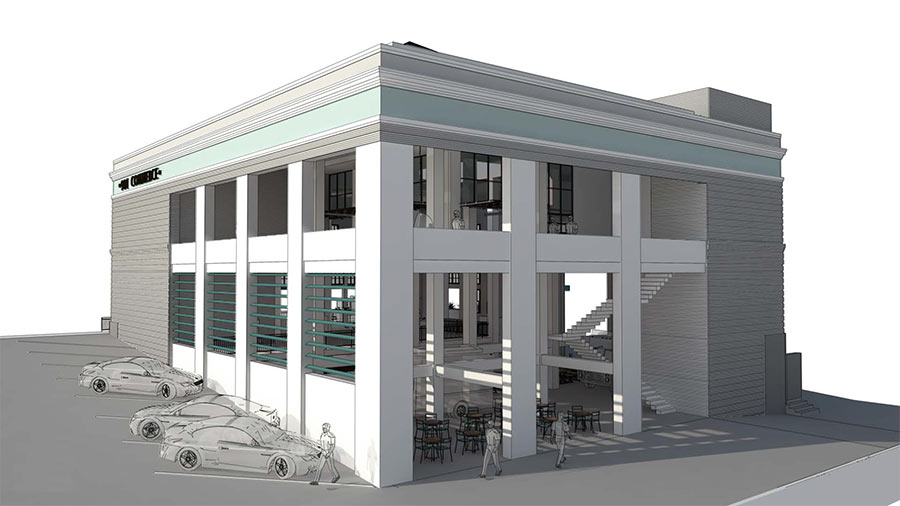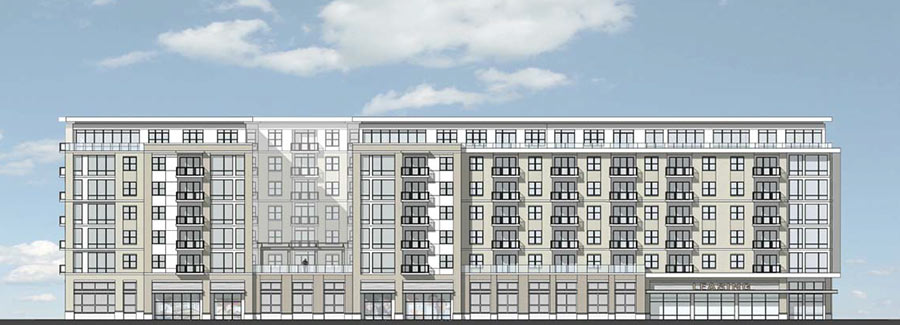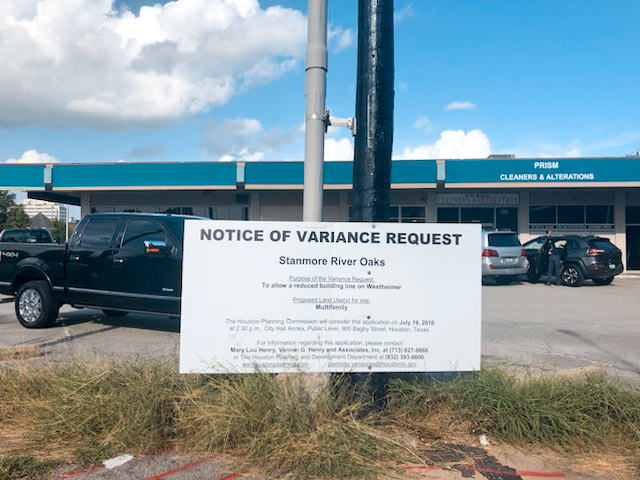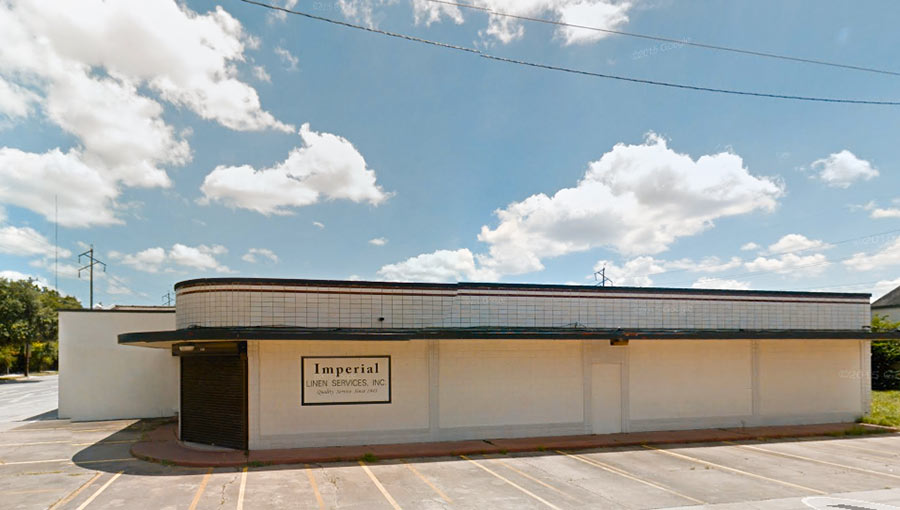

Note: This story has been updated.
The first tenant slated for the soon-to-be redone Imperial Linen & Cleaners building a block west of the Green Line’s Coffee Plant/2nd Ward stop is now on its way there courtesy of Mike Sammons, one of the partners behind Midtown’s 13 Celsius, Mongoose vs Cobra, and Weights + Measures. A TABC notice is up on the building, reports a keen HAIF user, and last month an entity linked to Sammons called How To Survive on Land and Sea LLC filed plans to start converting 2,371 sq.-ft. of interior room into a bar.
That’ll still leave lots of space for the other attractions that developer Jeff Kaplan wants to usher into the 19,969-sq.-ft. structure shown above that he’s now calling the Plant at Harrisburg. (One of them would’ve been Xela Coffee Roasters; it announced plans to move into the building in 2016 but has since rerouted to an forthcoming spot on Canal St., 5 blocks west of Lockwood) Before Kaplan made public his intention to transform the former cleaners, it played host to an art space that presented “visual art, literary readings and guided meditations; in the interest of, open-minded exploration of the transubstantiative properties of art and space.”
That creative endeavor is over — but speaking of transubstantiation, new windows shown above fronting both the south and west sides of the building will reopen its planned retail spaces to look out on Harrisburg and Sampson St. like they used to:
CONTINUE READING THIS STORY
Plant at Harrisburg
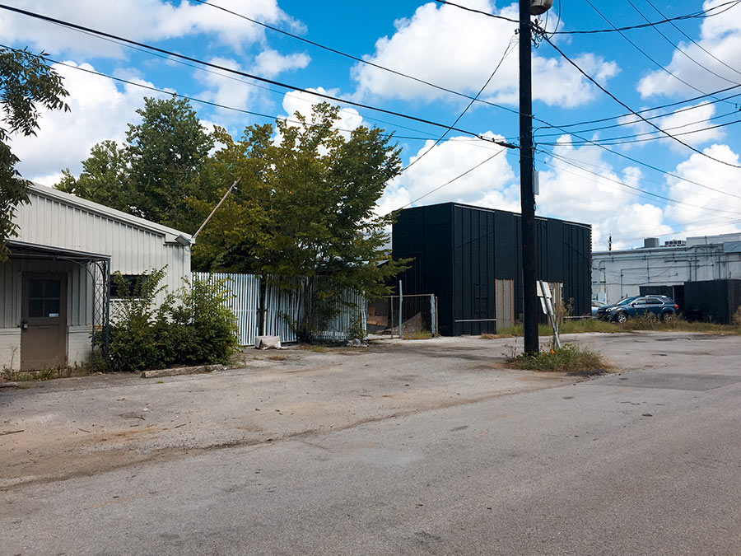


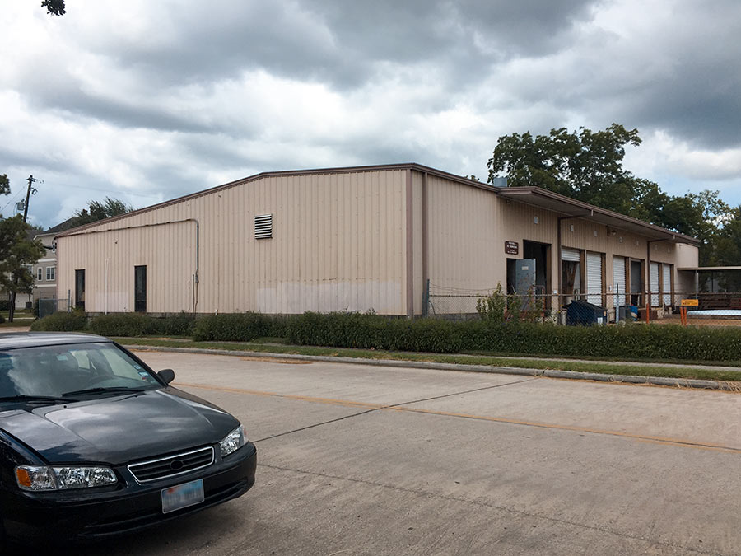
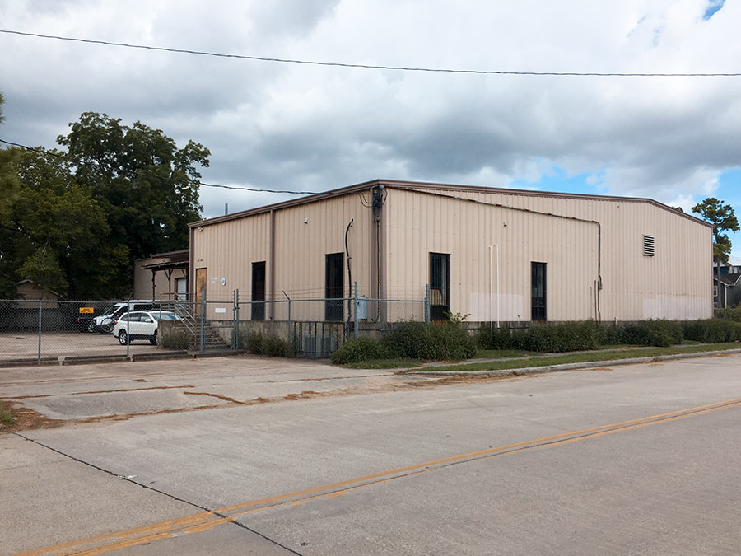


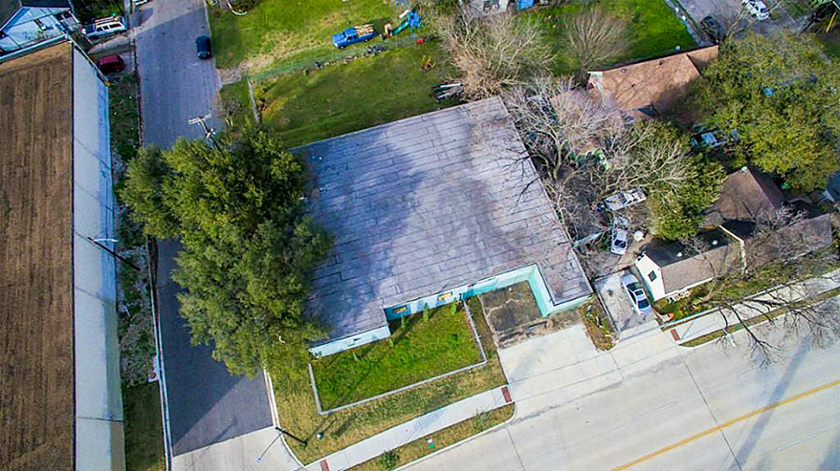
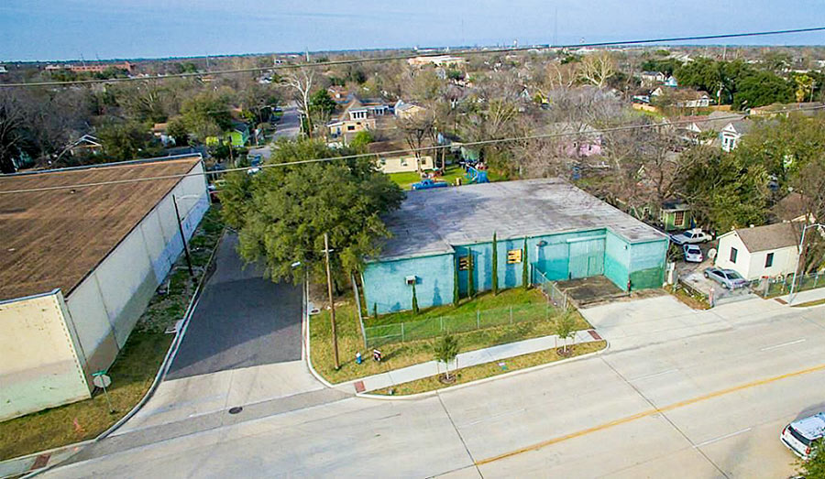
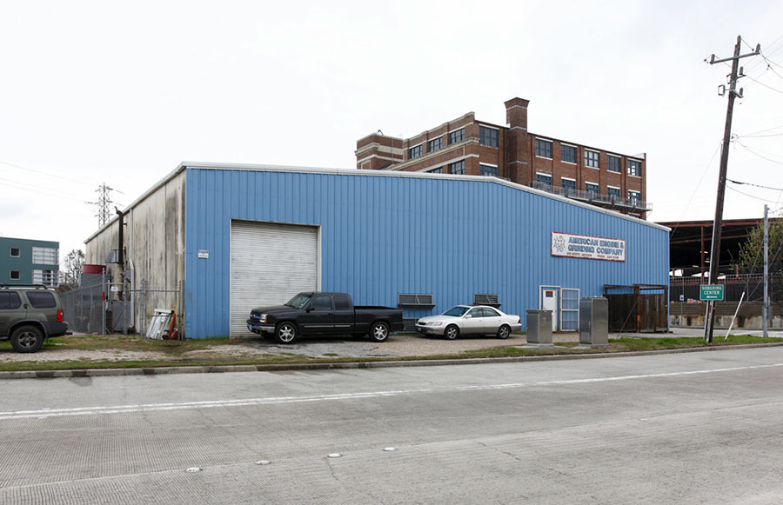
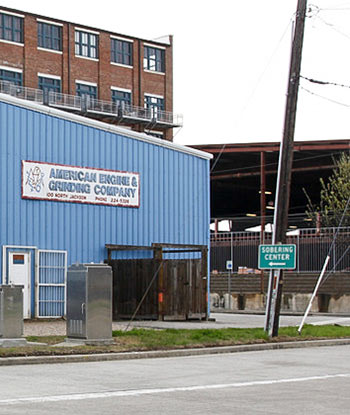
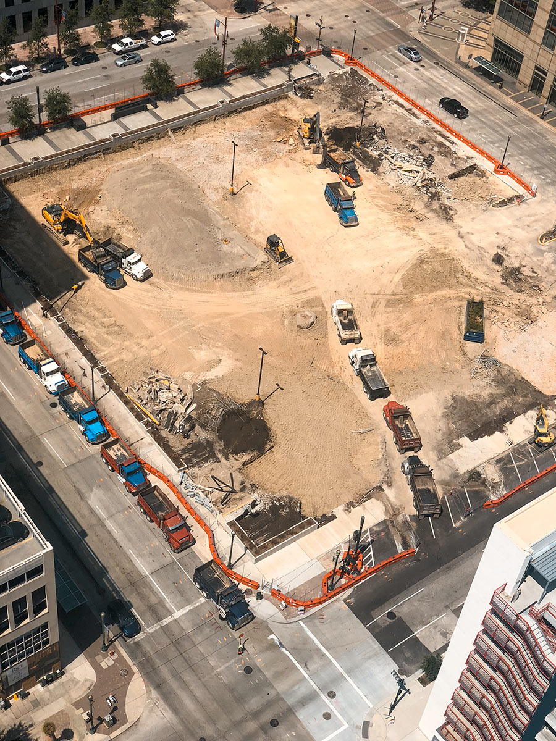
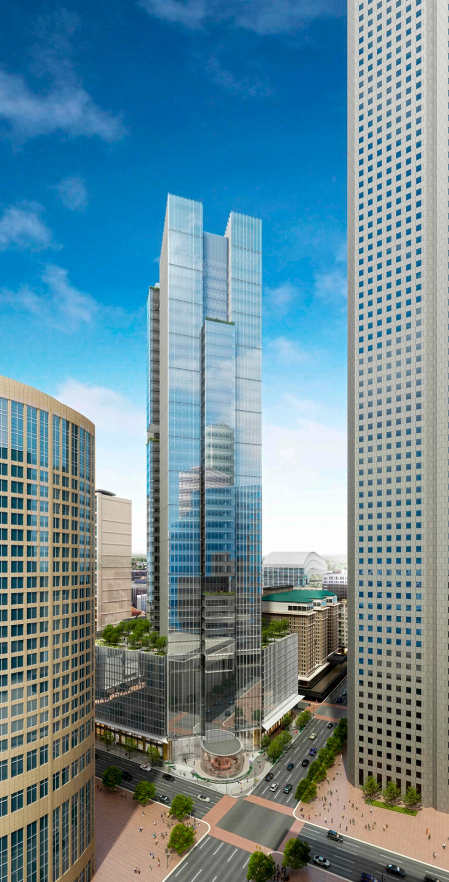
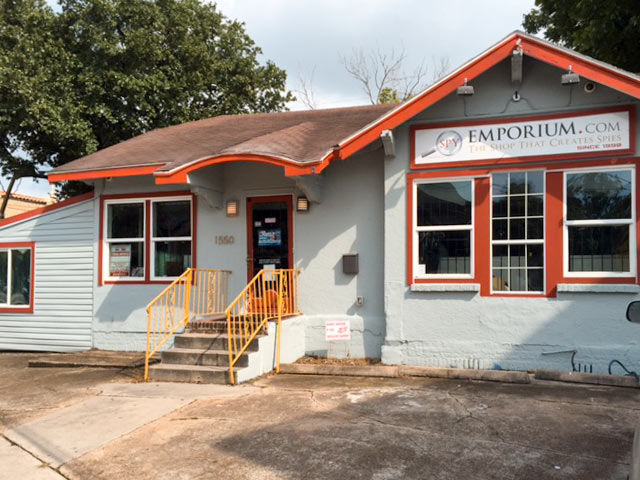 The new-ish owner that
The new-ish owner that 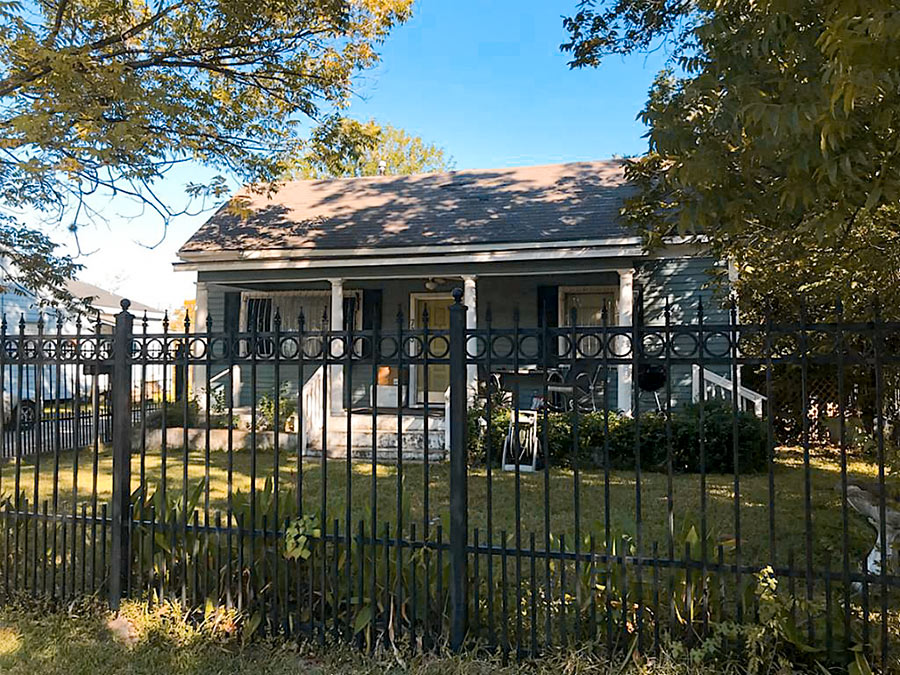
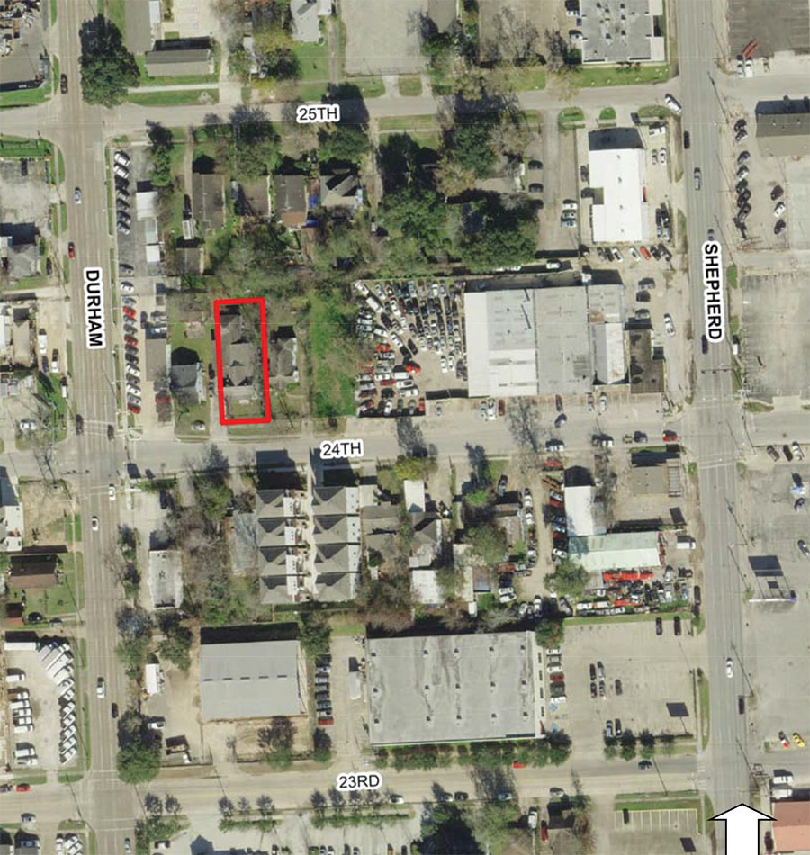
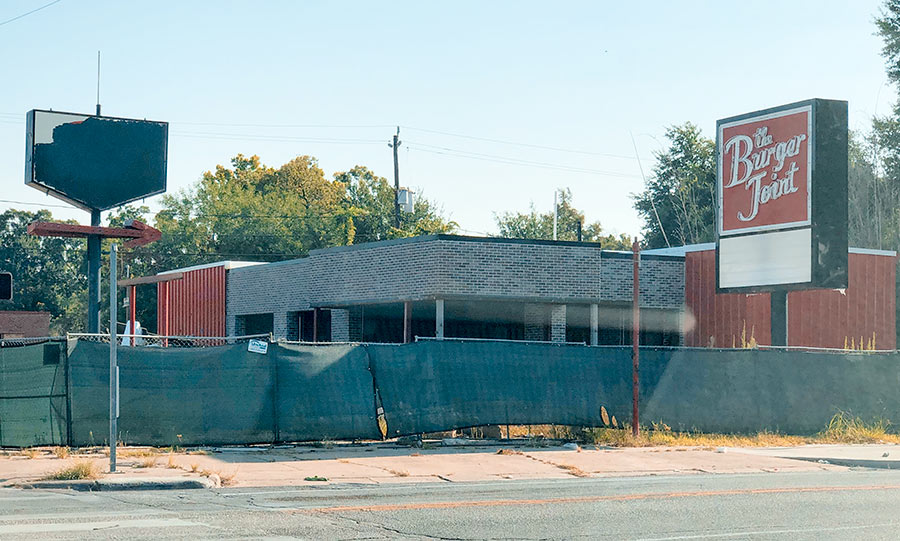
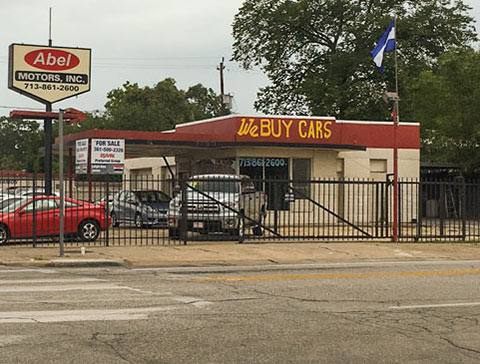
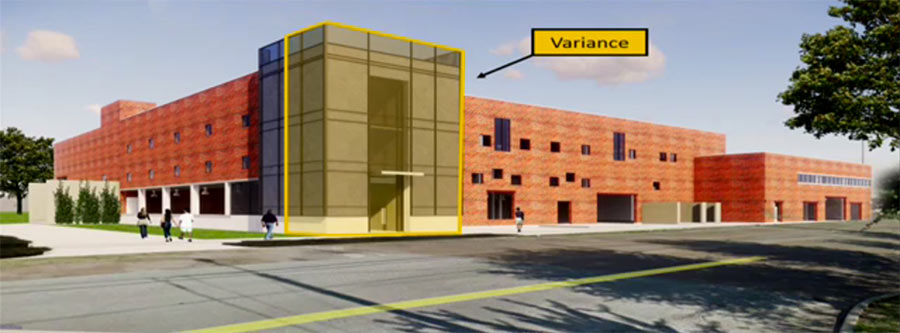
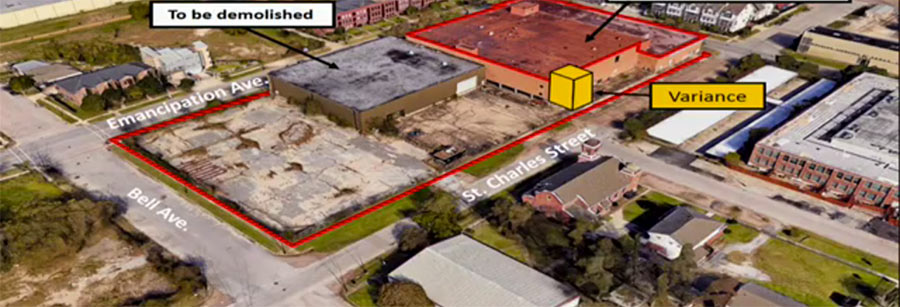
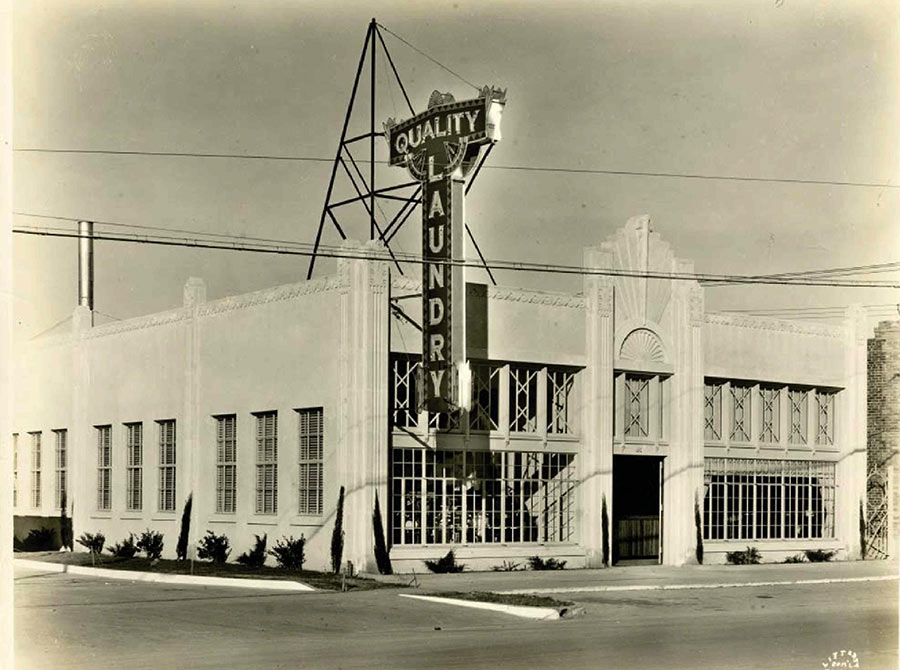
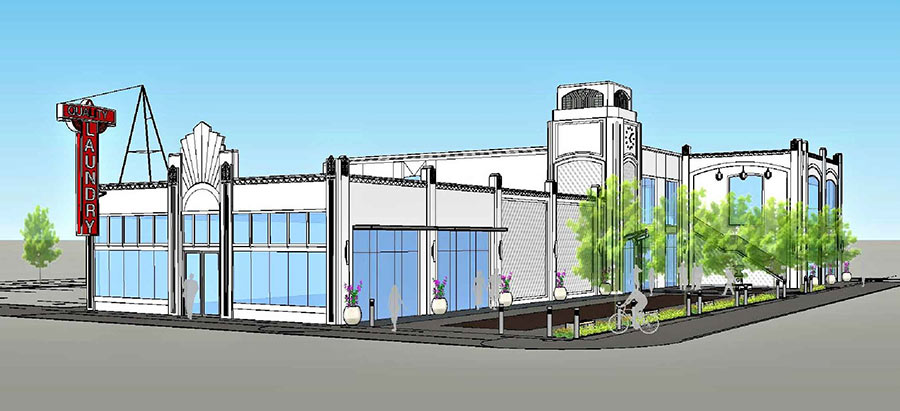
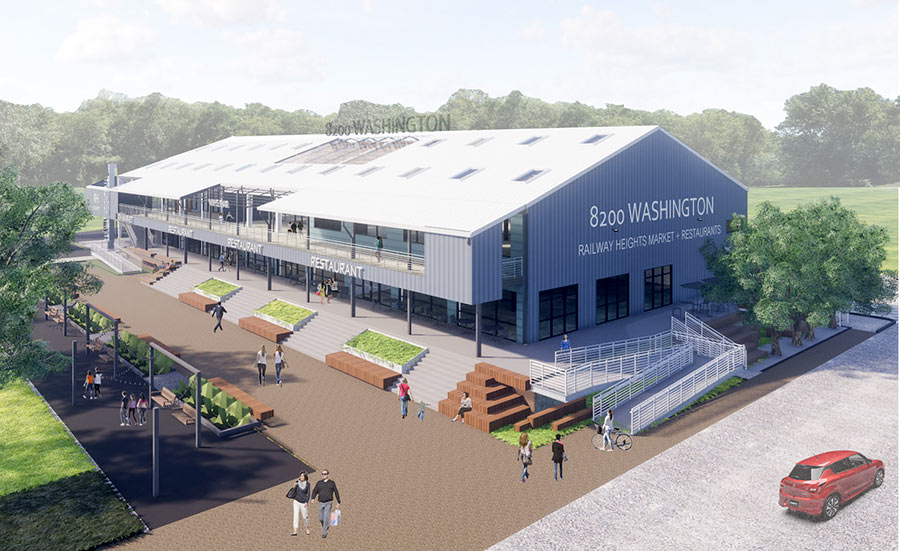
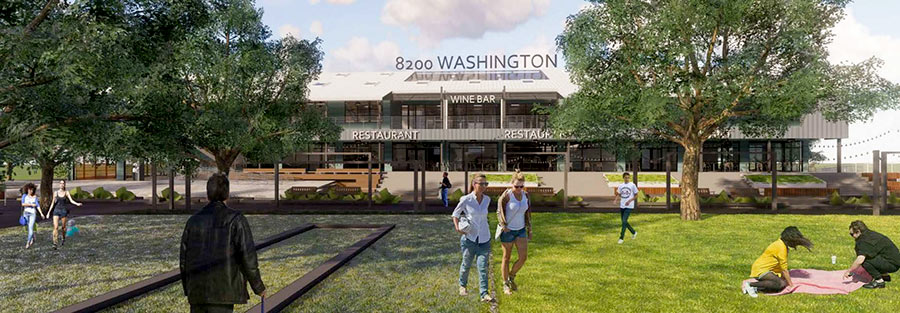
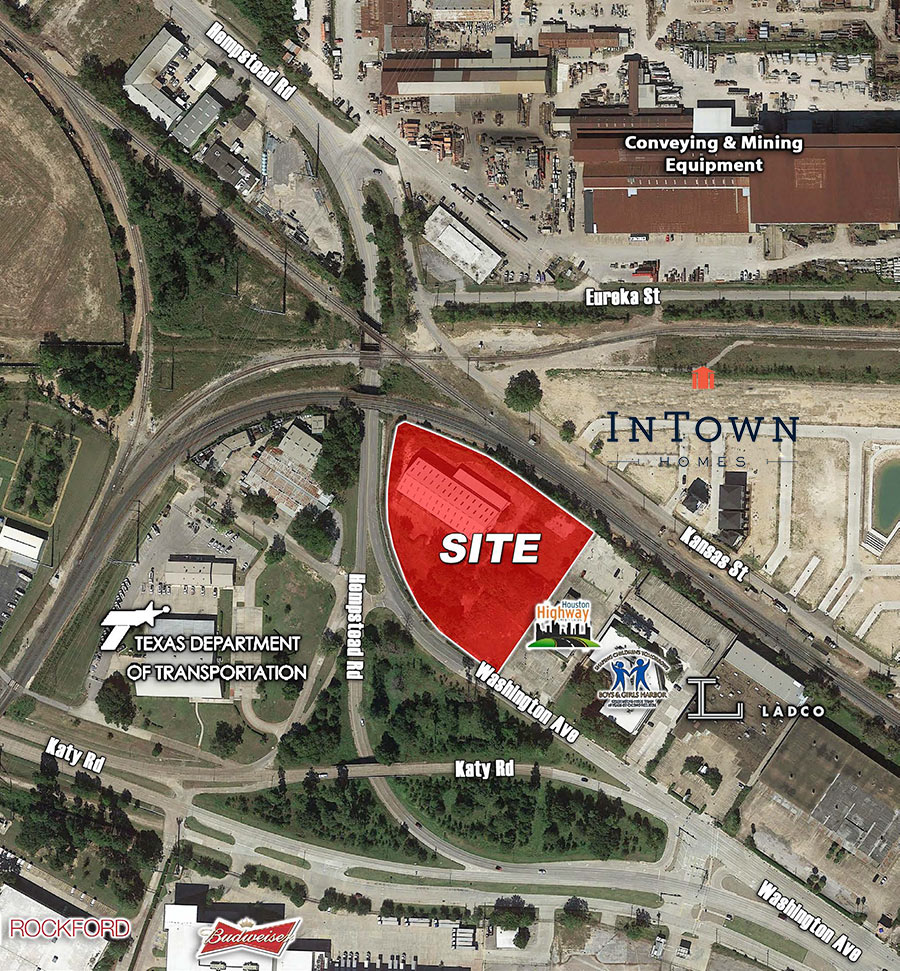
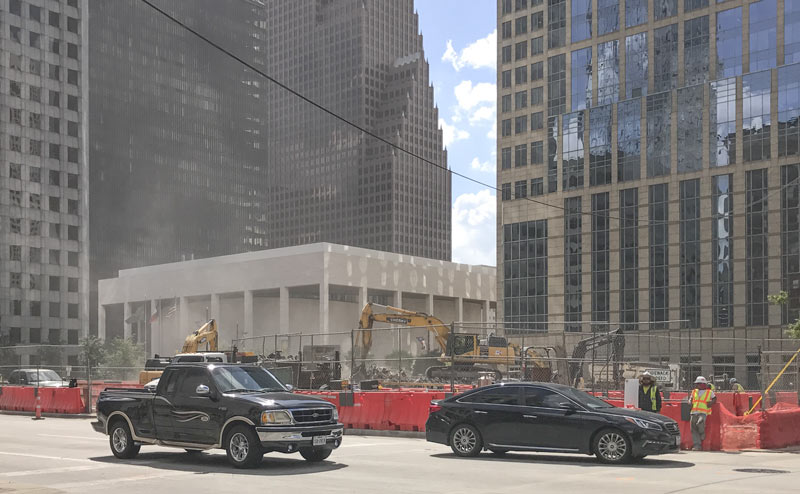 Building permits filed last week for a concrete foundation in place of the Houston–Chronicle-building-turned-parking-lot at 801 Texas Ave. reveal the vertical extent of what Hines has planned for the site: 48 stories. They’ll soon rise up above the fought-over tunnel system where a judge buried the hatchet 5 months ago, awarding Hines’ neighbor Theater Square $200,000,
Building permits filed last week for a concrete foundation in place of the Houston–Chronicle-building-turned-parking-lot at 801 Texas Ave. reveal the vertical extent of what Hines has planned for the site: 48 stories. They’ll soon rise up above the fought-over tunnel system where a judge buried the hatchet 5 months ago, awarding Hines’ neighbor Theater Square $200,000, 